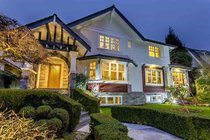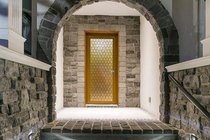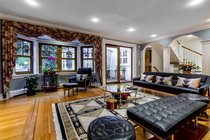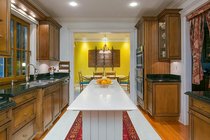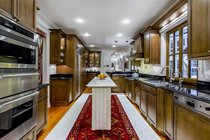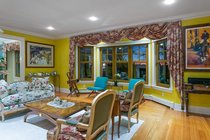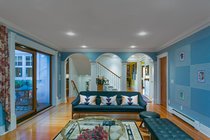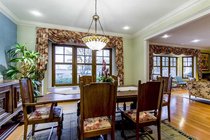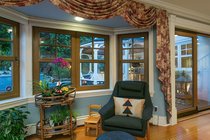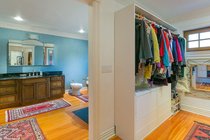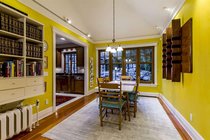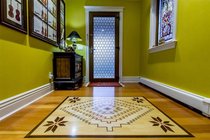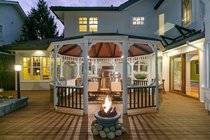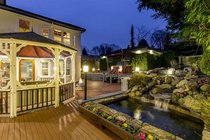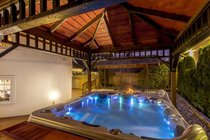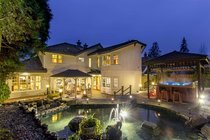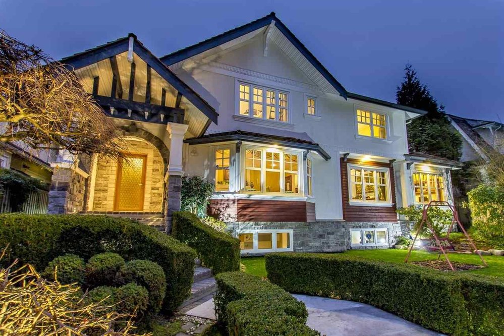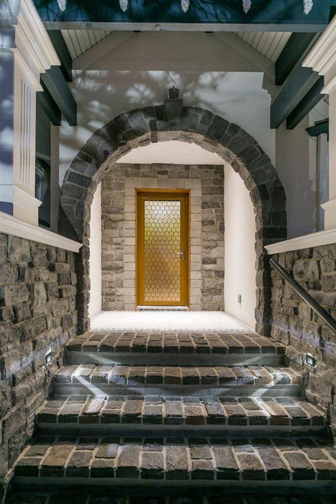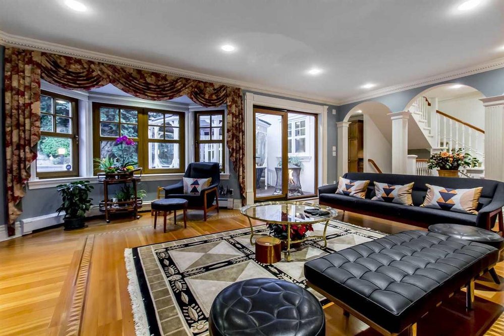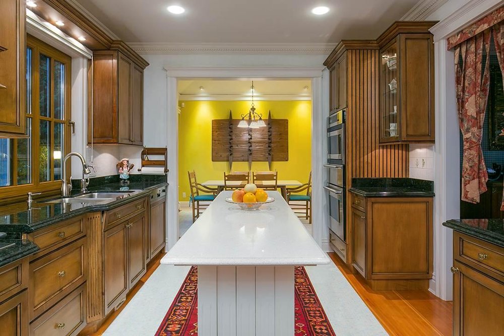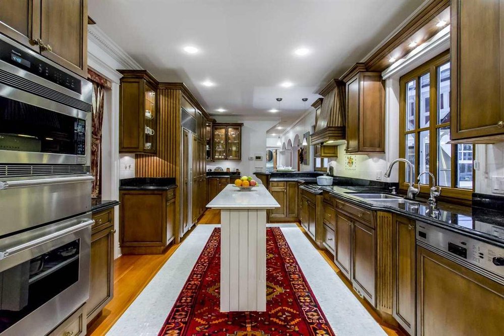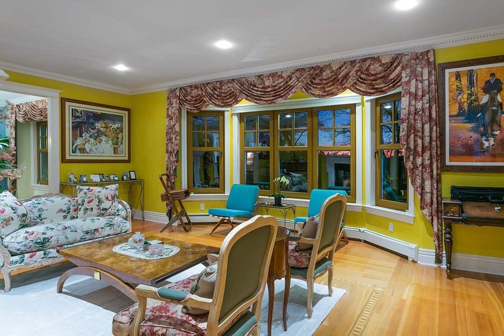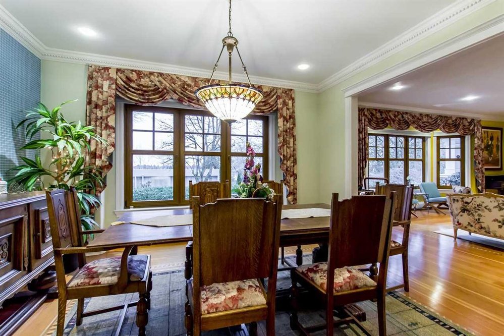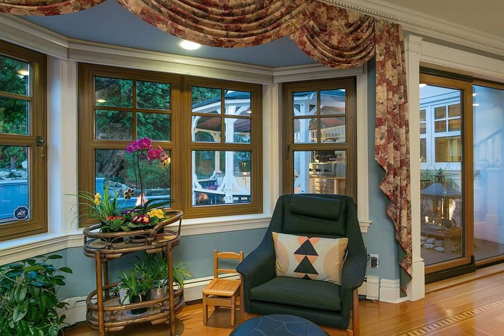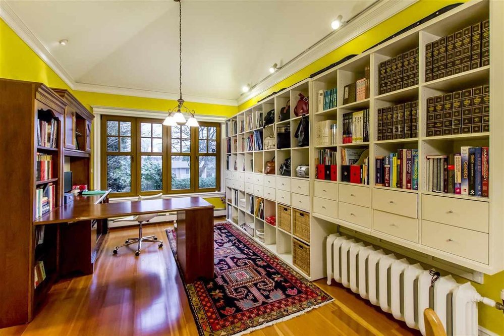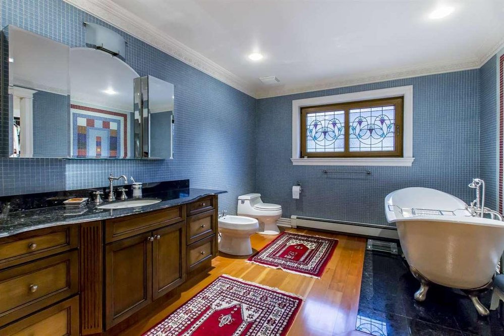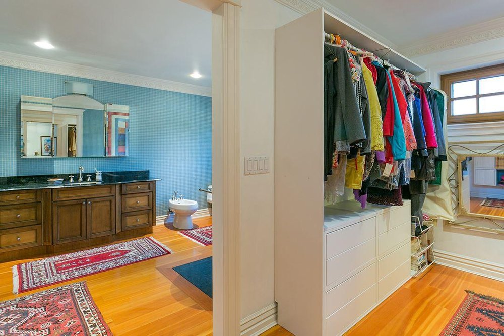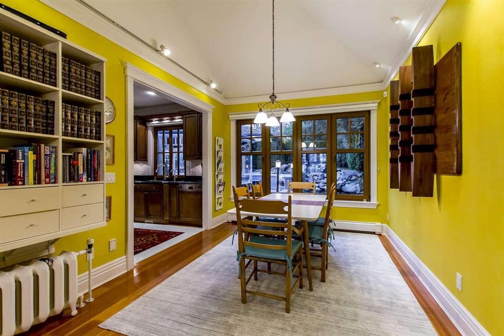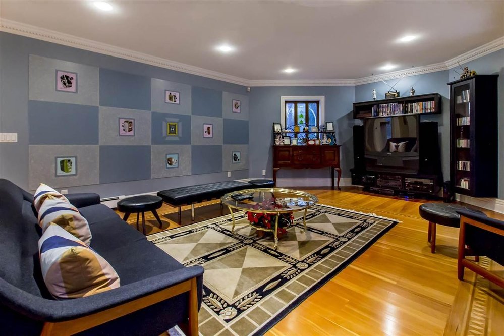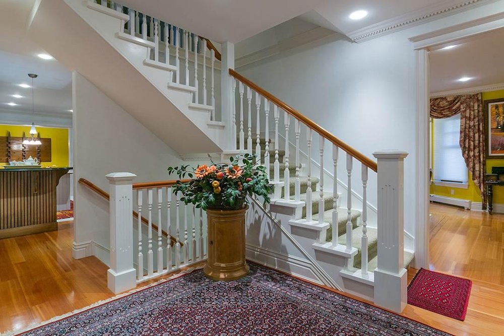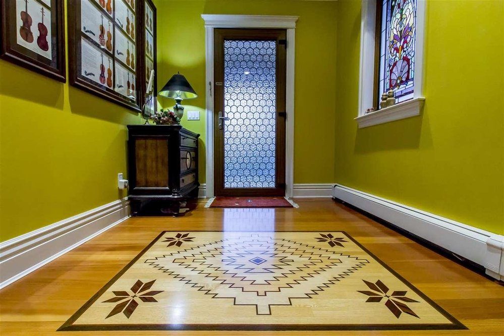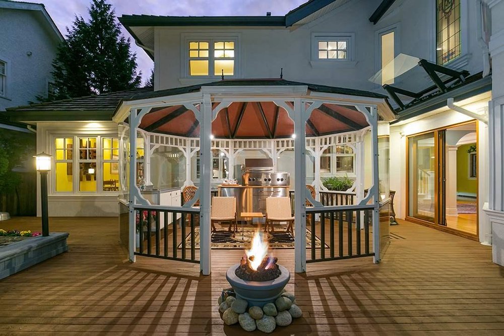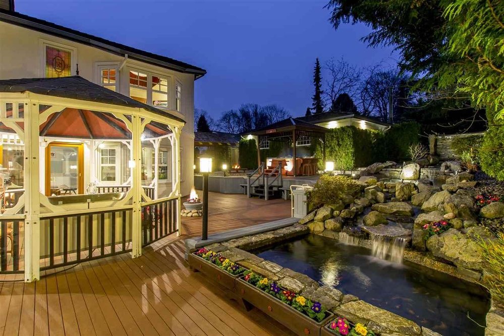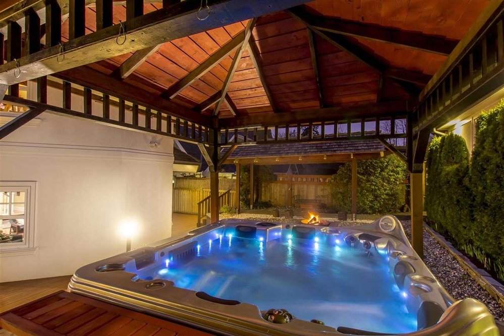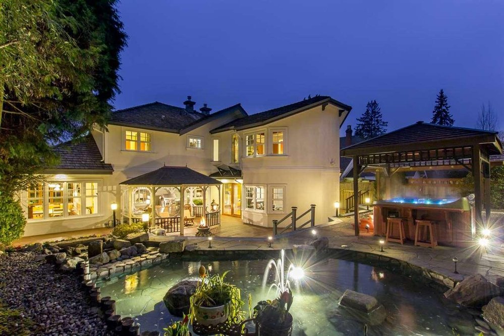Mortgage Calculator
4788 Angus Drive, Vancouver
Danish modern masterpiece on a 66x140=9210 sf property! Sitting on the high side of Angus this 4753 sf handcrafted mansion was substantially rebuilt in 2001 by architect Gerry Blonski, redesigned in 2007 by Yuki Landscaping and upgraded interior in 2016 by very prestigious Designer. it offers open plan design with expansive principle rooms that flow seamlessly from one to the next. 4 bdrms upstairs w/3 full baths, incl award winning master bdrm w/15 ft valted ceiling & a sophisticated study rm w/charming library ladder, 3 tiered waterfall pond garden in the backyard finished by 2000 sf of natural stonework, 1500 sf cedar deck, 2 gazebos w/hot tub & O/d kitchen w/BBQ, 2 O/D fireplaces, a golf green in the front.
Taxes (2017): $16,679.75
Features
| Dwelling Type | |
|---|---|
| Home Style | |
| Year Built | |
| Fin. Floor Area | 0 sqft |
| Finished Levels | |
| Bedrooms | |
| Bathrooms | |
| Taxes | $ N/A / |
| Outdoor Area | |
| Water Supply | |
| Maint. Fees | $N/A |
| Heating | |
|---|---|
| Construction | |
| Foundation | |
| Parking | |
| Parking Total/Covered | / |
| Exterior Finish | |
| Title to Land |
Rooms
| Floor | Type | Dimensions |
|---|
Bathrooms
| Floor | Ensuite | Pieces |
|---|




