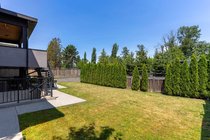Mortgage Calculator
For new mortgages, if the downpayment or equity is less then 20% of the purchase price, the amortization cannot exceed 25 years and the maximum purchase price must be less than $1,000,000.
Mortgage rates are estimates of current rates. No fees are included.
8023 Burnfield Crescent, Burnaby
MLS®: R2870211
4484
Sq.Ft.
8
Baths
7
Beds
7,564
Lot SqFt
2016
Built
Virtual Tour
Quality built 4484sf executive home in Burnaby lake area on a level 61x124=7564sf property. Large principle rooms on the main w/an extra tall vaulted high ceiling living room, top of the line appliances in both western and wok kitchens, bonus one ensuited bdrm on the main. Top floor has four spacious bedrooms each with its own ensuite. Basement has a rec room + a two bedroom legal suite as mortgage helper.
Taxes (2023): $8,916.79
Features
ClthWsh
Dryr
Frdg
Stve
DW
Drapes
Window Coverings
Fireplace Insert
Garage Door Opener
Range Top
Security System
Smoke Alarm
Show/Hide Technical Info
Show/Hide Technical Info
| MLS® # | R2870211 |
|---|---|
| Property Type | Residential Detached |
| Dwelling Type | House/Single Family |
| Home Style | 2 Storey w/Bsmt. |
| Year Built | 2016 |
| Fin. Floor Area | 4484 sqft |
| Finished Levels | 3 |
| Bedrooms | 7 |
| Bathrooms | 8 |
| Taxes | $ 8917 / 2023 |
| Lot Area | 7564 sqft |
| Lot Dimensions | 61.00 × 124 |
| Outdoor Area | Balcony(s),Fenced Yard |
| Water Supply | City/Municipal |
| Maint. Fees | $N/A |
| Heating | Natural Gas, Radiant |
|---|---|
| Construction | Frame - Wood |
| Foundation | |
| Basement | Fully Finished |
| Roof | Asphalt |
| Fireplace | 1 , Natural Gas |
| Parking | Garage; Double |
| Parking Total/Covered | 0 / 0 |
| Exterior Finish | Mixed,Stucco |
| Title to Land | Freehold NonStrata |
Rooms
| Floor | Type | Dimensions |
|---|---|---|
| Main | Living Room | 13'4 x 15' |
| Main | Dining Room | 16'11 x 14' |
| Main | Family Room | 18'5 x 14'9 |
| Main | Kitchen | 15' x 16' |
| Main | Wok Kitchen | 15' x 5' |
| Main | Bedroom | 13' x 10'7 |
| Above | Primary Bedroom | 13'10 x 16'9 |
| Above | Bedroom | 14'10 x 11'4 |
| Above | Bedroom | 13'2 x 11'2 |
| Above | Bedroom | 10'11 x 11'4 |
| Bsmt | Living Room | 13'7 x 13'3 |
| Bsmt | Bedroom | 13'1 x 12'4 |
| Bsmt | Bedroom | 13'1 x 12'2 |
| Bsmt | Recreation Room | 18'9 x 31'5 |
| Bsmt | Kitchen | 13'7 x 8' |
Bathrooms
| Floor | Ensuite | Pieces |
|---|---|---|
| Main | N | 4 |
| Main | N | 2 |
| Above | N | 4 |
| Above | N | 4 |
| Above | N | 4 |
| Above | N | 4 |
| Bsmt | N | 4 |
| Bsmt | N | 4 |



































































