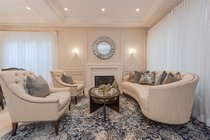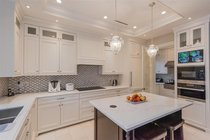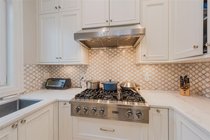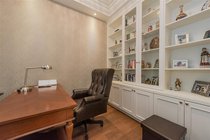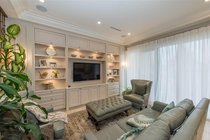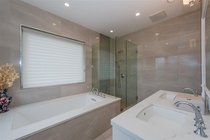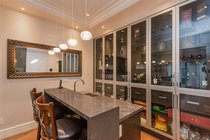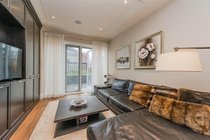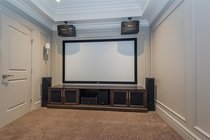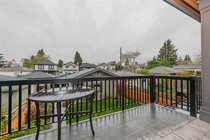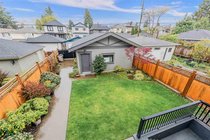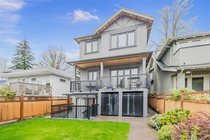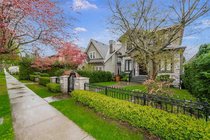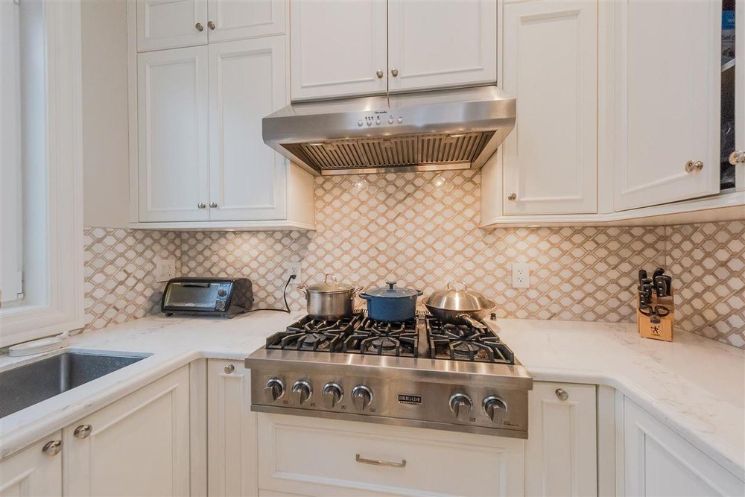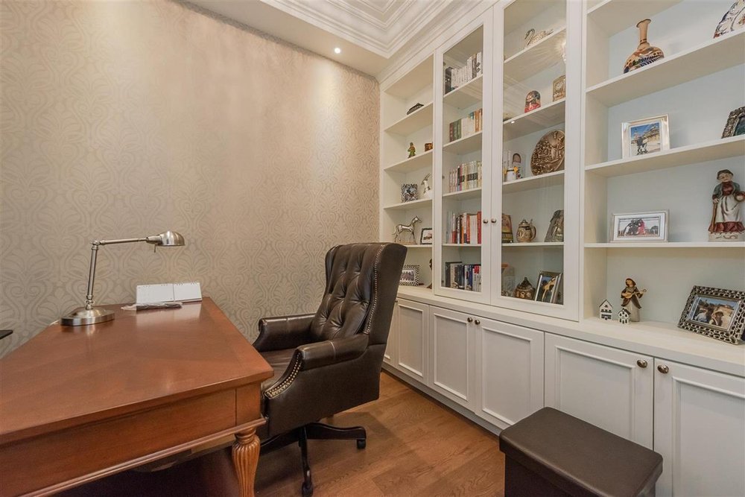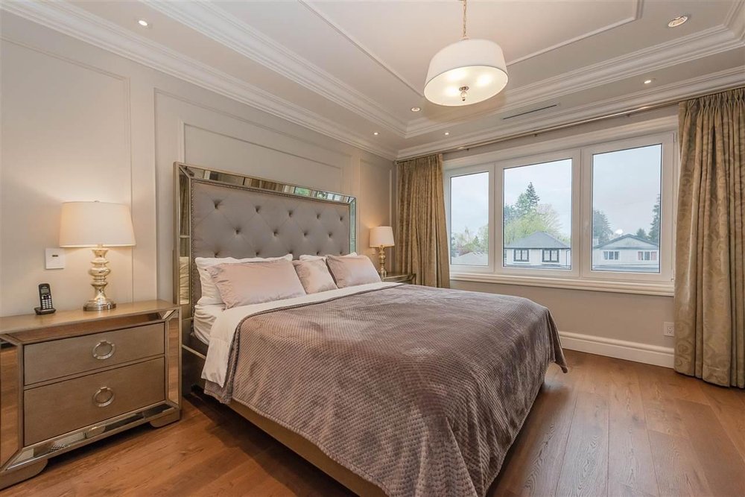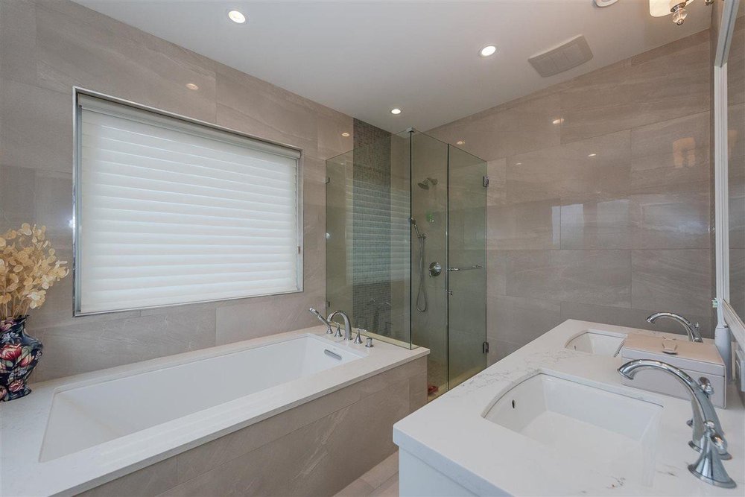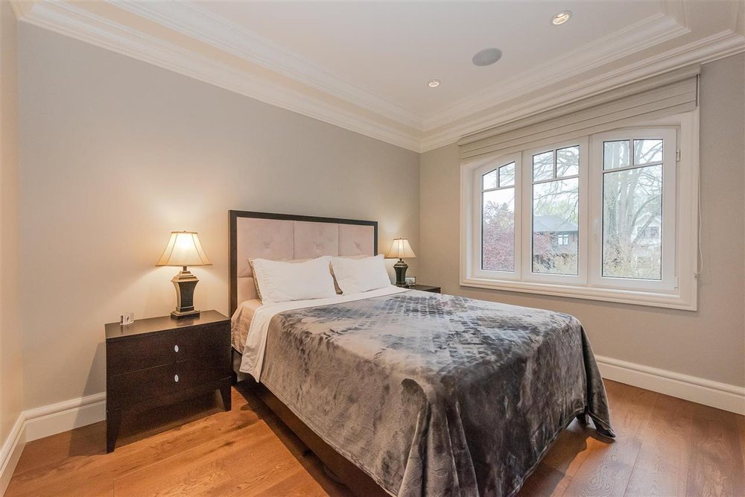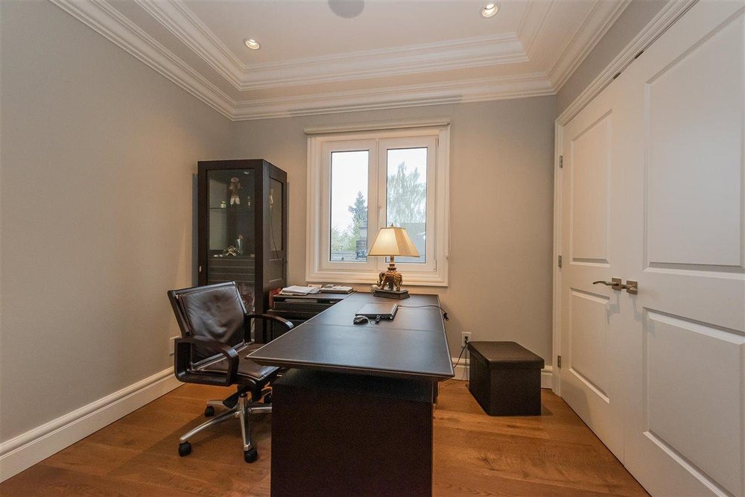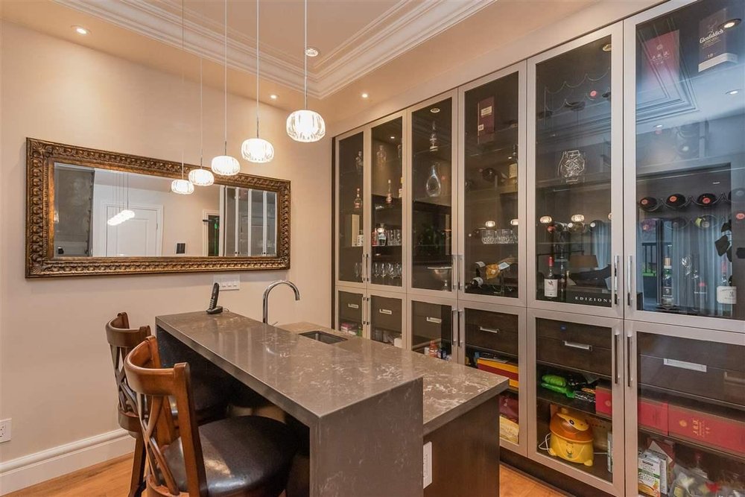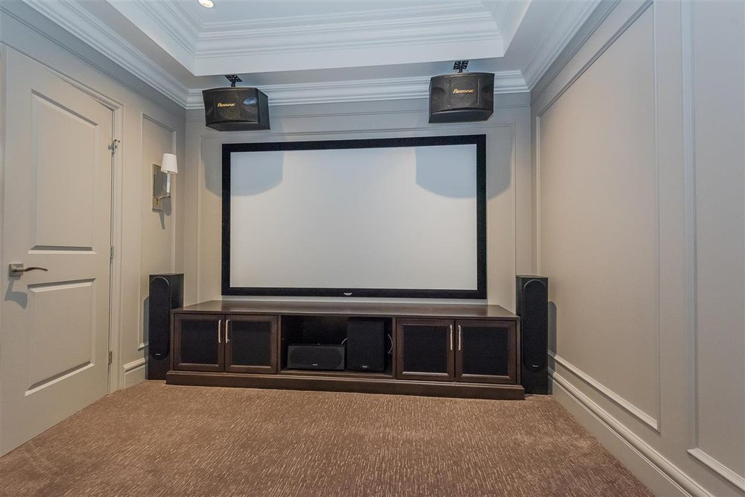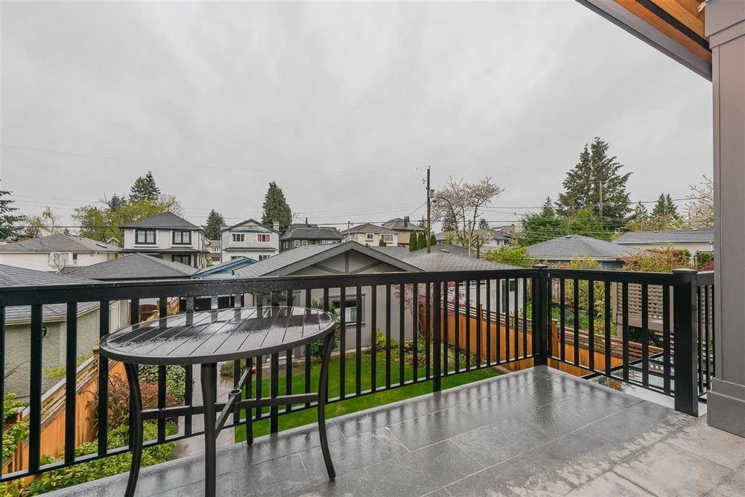Mortgage Calculator
3700 W 37th Avenue, Vancouver
Description
Just the right balance of elegance and comfort. This stately executive 3269sf Dunbar home was custom built and meticulously crafted by master builder on a 33x139 extra long lot. Top-end millwork, crown molding, and finishings to satisfy the fussiest connoisseur! Serene and balanced treed streetscape, walk-out basement into bright southern backyard. Really comfortable living following excellent fungshui principles - good "chi" flow. 4 bdrms up, den on main, 1 in bsmt. Bells and whistles: check out the unique high-end eurotile kitchen backsplash, Miele appliances in both western and wok kitchens, Swarovski chandeliers, tilt&turn windows, extensive use of travertine marble. Walking distance to Crofton House, Southlands IB Elem, easy drive to St. Georges & UBC.
Taxes (2018): $10,522.00






