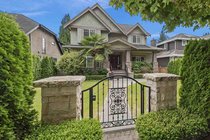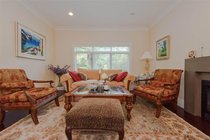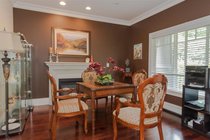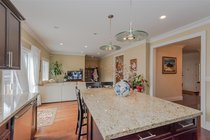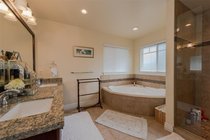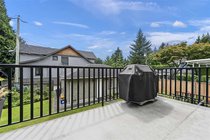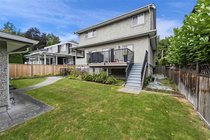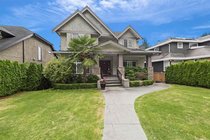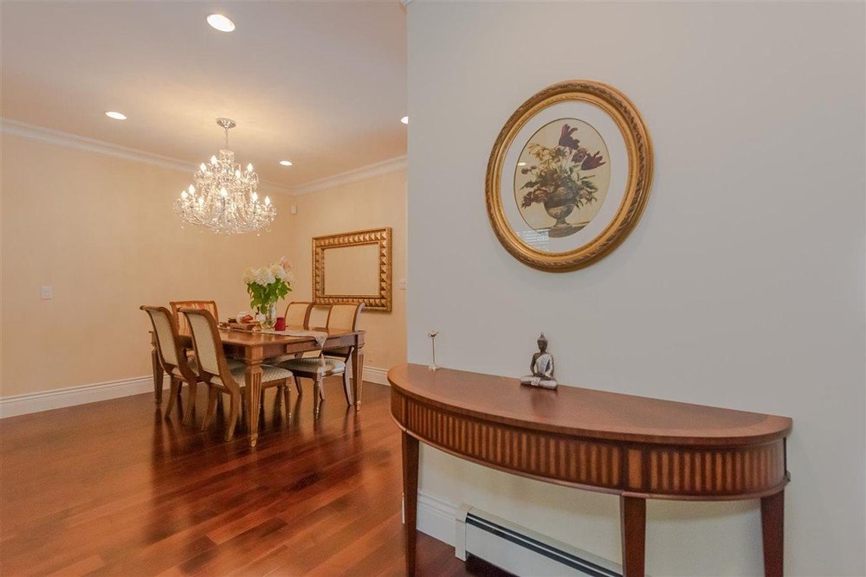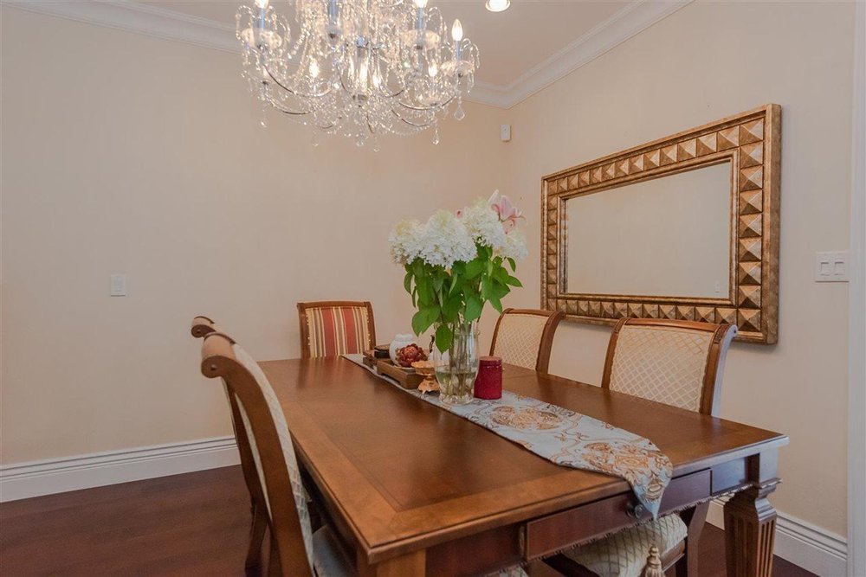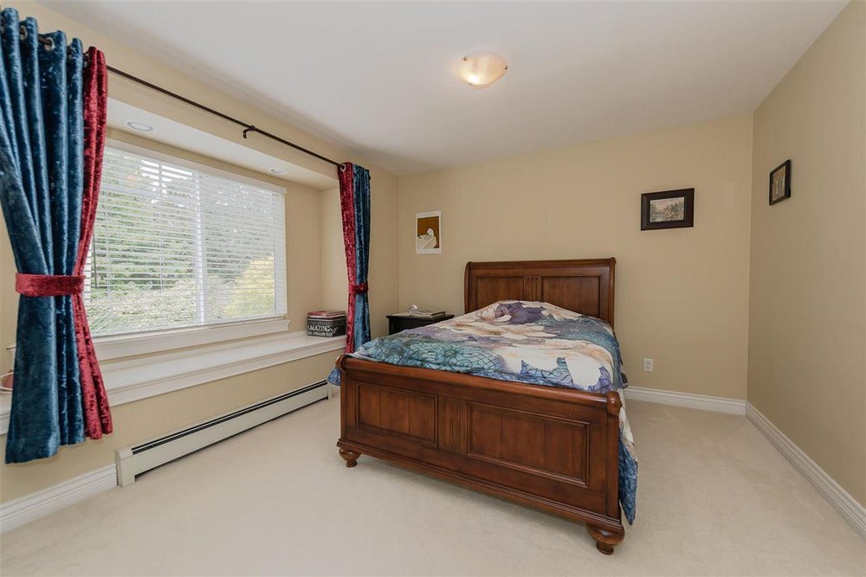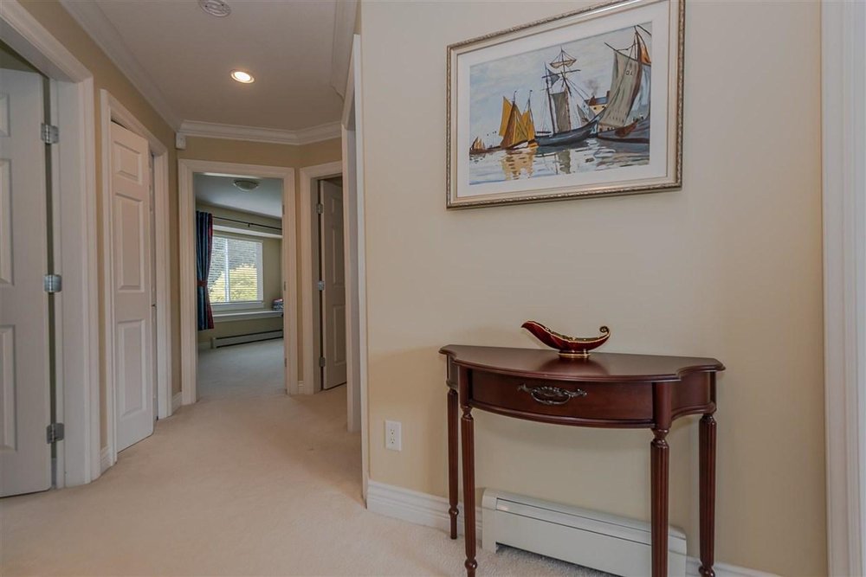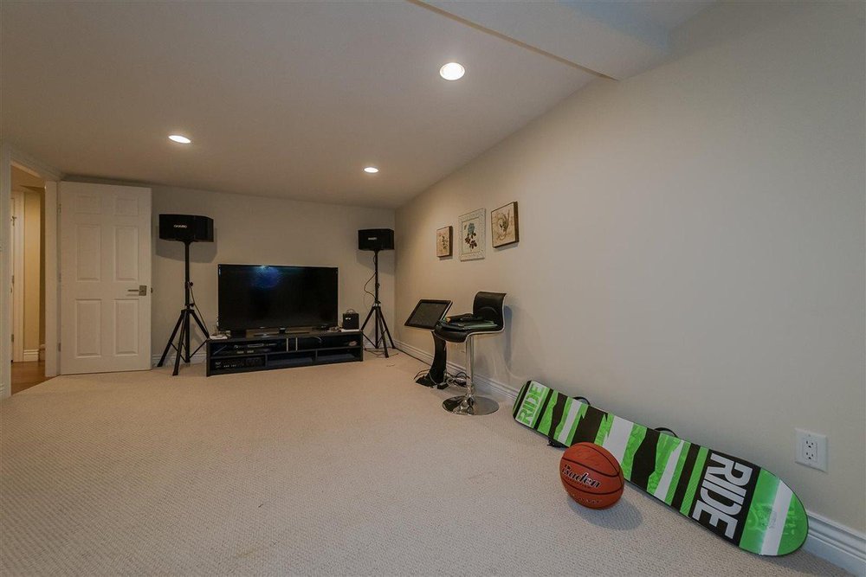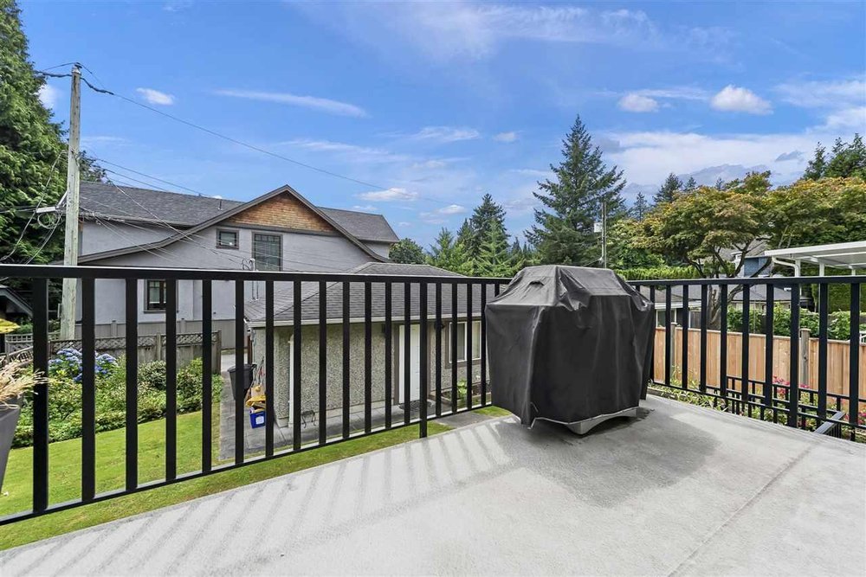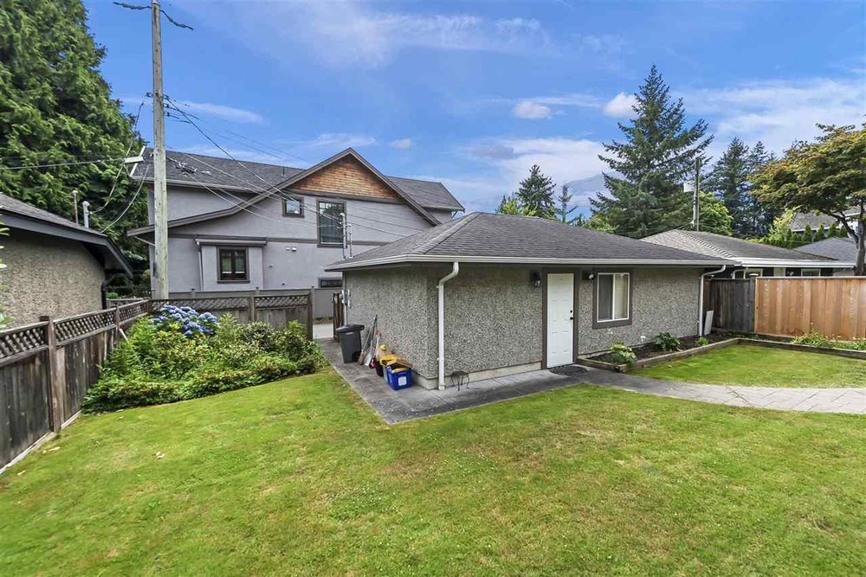Mortgage Calculator
2332 W 47th Avenue, Vancouver
Located in one of the best block of prime Kerrisdale. this executive home has been completely rebuilt from the foundation up in 2007 and renovated in 2011. Approx 4000 sf gracious living space on a level 50 x 130= 6500 sf property. It features fabulous main floor with entertaining sized kitchen, family room and dining room, office hardwood floor, extensive use of granite, top of line stainless steel Bosch appliances. the home boasts 4 generous sized bdrms upstairs w/ensuite & huge ensuite closets. Basement has a complete self contained one bdrm suite with its own laundry & entry plus good sized rec rm along w/2 bdrms. Good sized southern back garden w/3 car garage.Walking to banks, shops, community centre & transit. Easy drive to Crofton House, York House, St. George's YVR, & UBC
Taxes (2019): $15,188.21
Features
| MLS® # | R2434376 |
|---|---|
| Property Type | Residential Detached |
| Dwelling Type | House/Single Family |
| Home Style | 3 Storey |
| Year Built | 2007 |
| Fin. Floor Area | 3959 sqft |
| Finished Levels | 3 |
| Bedrooms | 6 |
| Bathrooms | 5 |
| Taxes | $ 15188 / 2019 |
| Lot Area | 6488 sqft |
| Lot Dimensions | 50.00 × 129.7 |
| Outdoor Area | Balcny(s) Patio(s) Dck(s) |
| Water Supply | City/Municipal |
| Maint. Fees | $N/A |
| Heating | Hot Water, Natural Gas, Radiant |
|---|---|
| Construction | Frame - Wood |
| Foundation | Concrete Perimeter |
| Basement | Full |
| Roof | Asphalt |
| Fireplace | 2 , Natural Gas |
| Parking | Garage; Triple |
| Parking Total/Covered | 0 / 0 |
| Exterior Finish | Mixed,Stucco |
| Title to Land | Freehold NonStrata |
Rooms
| Floor | Type | Dimensions |
|---|---|---|
| Main | Living Room | 13'3 x 13'11 |
| Main | Kitchen | 14'5 x 11'8 |
| Main | Dining Room | 14' x 11'7 |
| Main | Family Room | 17' x 14' |
| Main | Den | 11'8 x 11' |
| Main | Foyer | 11'6 x 9'3 |
| Above | Master Bedroom | 16' x 13'10 |
| Above | Bedroom | 14' x 11' |
| Above | Bedroom | 13'2 x 10' |
| Above | Bedroom | 11'9 x 11' |
| Above | Walk-In Closet | 7'5 x 6'2 |
| Bsmt | Living Room | 22' x 11' |
| Bsmt | Kitchen | 10' x 6' |
| Bsmt | Recreation Room | 22' x 11' |
| Bsmt | Bedroom | 12'2 x 10'10 |
| Bsmt | Bedroom | 10'3 x 9'2 |
Bathrooms
| Floor | Ensuite | Pieces |
|---|---|---|
| Main | N | 2 |
| Above | Y | 5 |
| Above | N | 4 |
| Bsmt | N | 4 |
| Bsmt | N | 2 |




