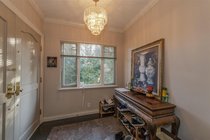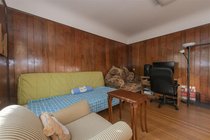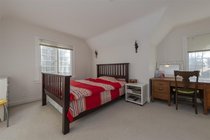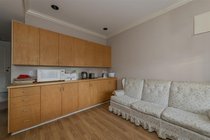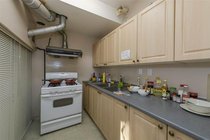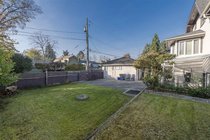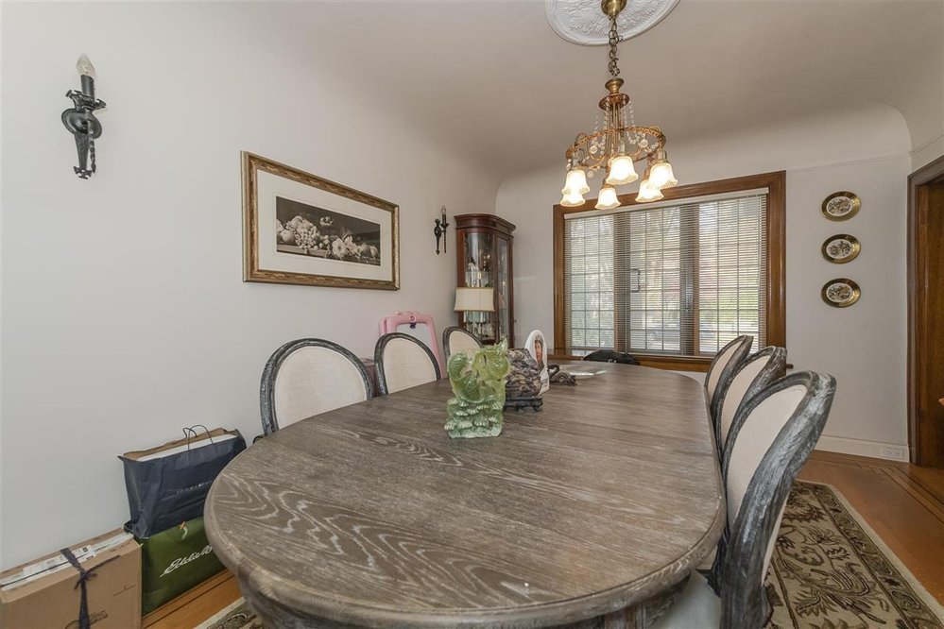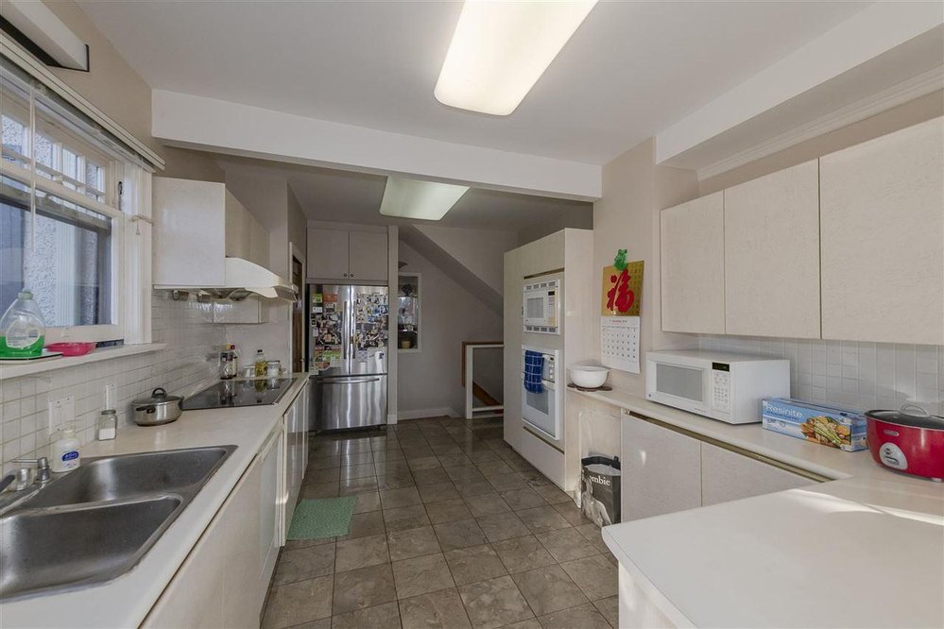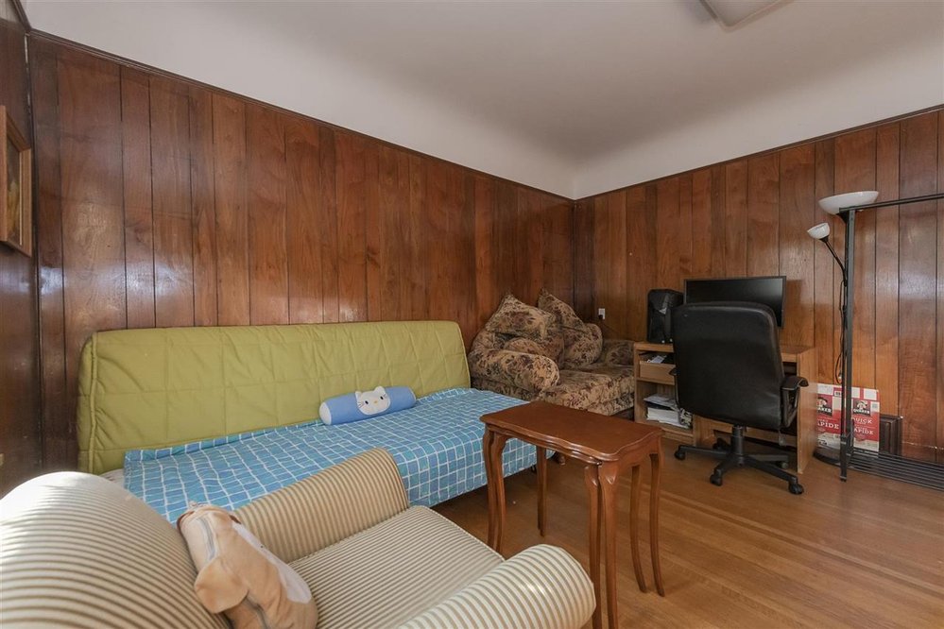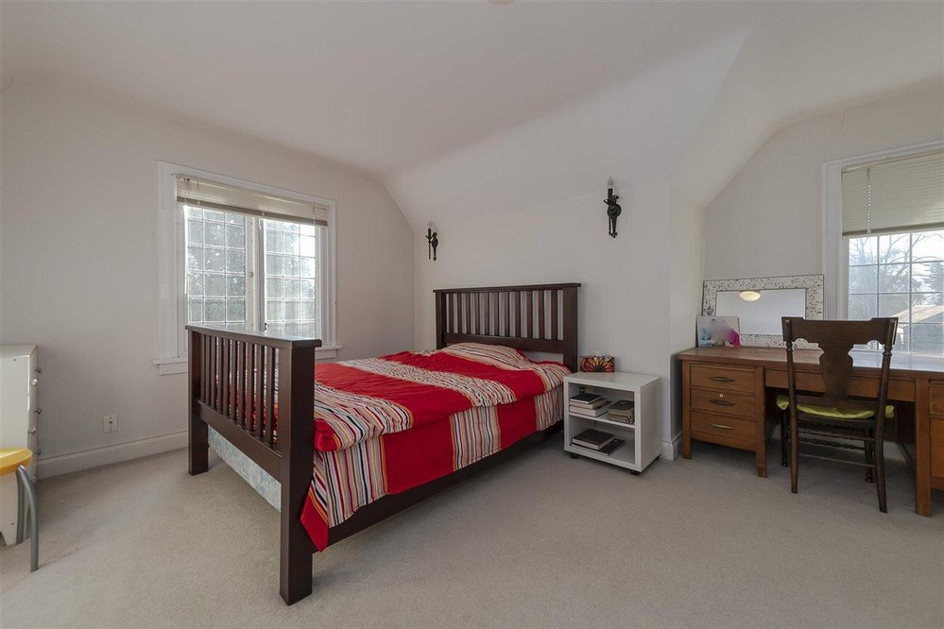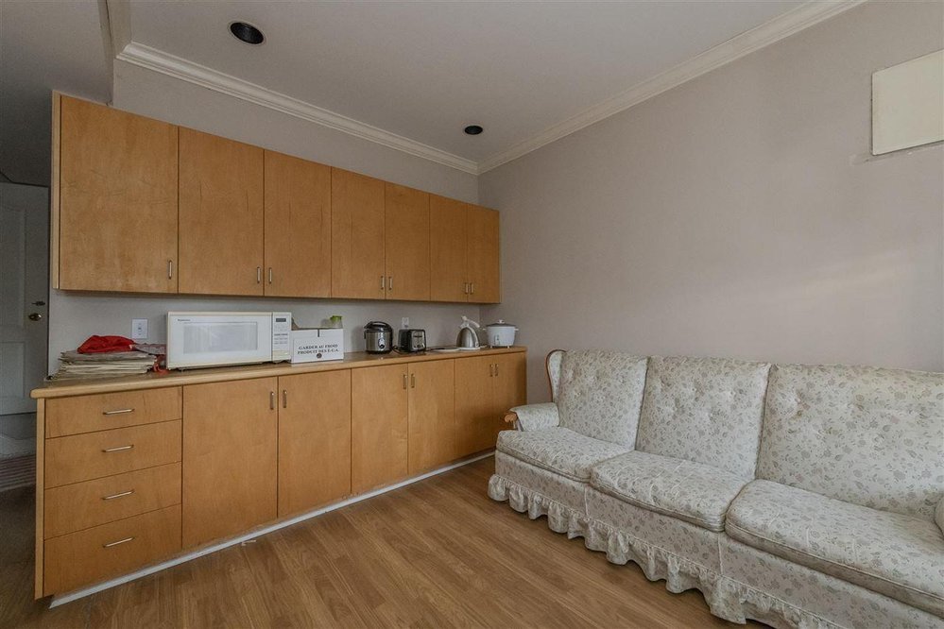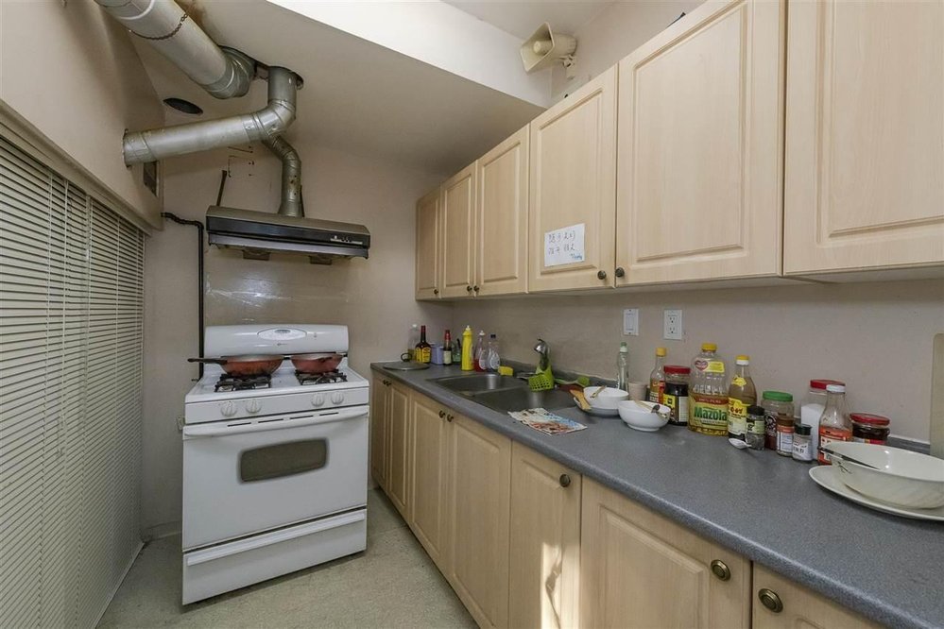Mortgage Calculator
For new mortgages, if the downpayment or equity is less then 20% of the purchase price, the amortization cannot exceed 25 years and the maximum purchase price must be less than $1,000,000.
Mortgage rates are estimates of current rates. No fees are included.
6483 Wiltshire Street, Vancouver
MLS®: R2417208
3841
Sq.Ft.
5
Baths
7
Beds
8,775
Lot SqFt
1928
Built
Virtual Tour
Wiltshire in Prime South Granville! Huge 75 x 117= 8,775 SF corner lot! This well maintained 3 level 3,841 sf home features many beautiful original details like cove ceiling, wood windows and doors, high ceilings. Generous size living room, kitchen and dining room on main floor. 3 bedrooms and 2 full baths on the 2nd level. A 3 bdrm in-law suite w/separated entrance in the basement, 2 car garage with lane access with additional RV pad. Maple Grove Elementary/Magee Secondary catchment. Short drive/transit to UBC, Crofton House, St George's York House, YVR, Downtown.
Taxes (2019): $10,810.79
Features
ClthWsh
Dryr
Frdg
Stve
DW
Show/Hide Technical Info
Show/Hide Technical Info
| MLS® # | R2417208 |
|---|---|
| Property Type | Residential Detached |
| Dwelling Type | House/Single Family |
| Home Style | 3 Storey |
| Year Built | 1928 |
| Fin. Floor Area | 3841 sqft |
| Finished Levels | 3 |
| Bedrooms | 7 |
| Bathrooms | 5 |
| Taxes | $ 10811 / 2019 |
| Lot Area | 8775 sqft |
| Lot Dimensions | 75.00 × 117 |
| Outdoor Area | Fenced Yard,Sundeck(s) |
| Water Supply | City/Municipal |
| Maint. Fees | $N/A |
| Heating | Forced Air, Radiant |
|---|---|
| Construction | Frame - Wood |
| Foundation | Concrete Perimeter |
| Basement | Full |
| Roof | Asphalt |
| Fireplace | 3 , Wood |
| Parking | Garage; Double |
| Parking Total/Covered | 0 / 0 |
| Exterior Finish | Stucco |
| Title to Land | Freehold NonStrata |
Rooms
| Floor | Type | Dimensions |
|---|---|---|
| Main | Porch (enclosed) | 6'6 x 7'2 |
| Main | Foyer | 6'6 x 7'2 |
| Main | Bedroom | 13'3 x 14'2 |
| Main | Living Room | 23'2 x 16'4 |
| Main | Dining Room | 11' x 15'3 |
| Main | Kitchen | 18'9 x 10'8 |
| Main | Eating Area | 17'2 x 9'3 |
| Above | Master Bedroom | 19'8 x 14'1 |
| Above | Bedroom | 14'4 x 16'3 |
| Above | Bedroom | 11' x 9'10 |
| Below | Master Bedroom | 10'8 x 14'1 |
| Below | Bedroom | 10'8 x 13'11 |
| Below | Bedroom | 15'3 x 10'2 |
| Below | Living Room | 13'1 x 13'9 |
| Below | Kitchen | 9'9 x 6' |
Bathrooms
| Floor | Ensuite | Pieces |
|---|---|---|
| Main | N | 2 |
| Above | N | 4 |
| Above | Y | 3 |
| Below | Y | 4 |
| Below | N | 4 |









