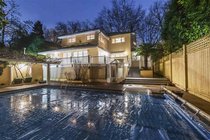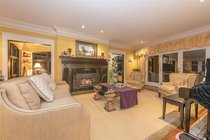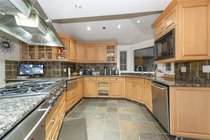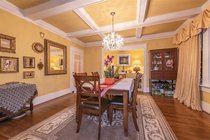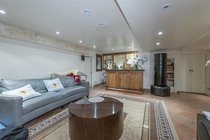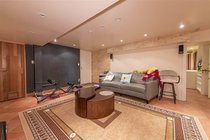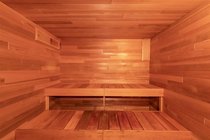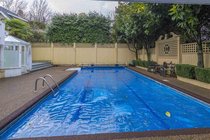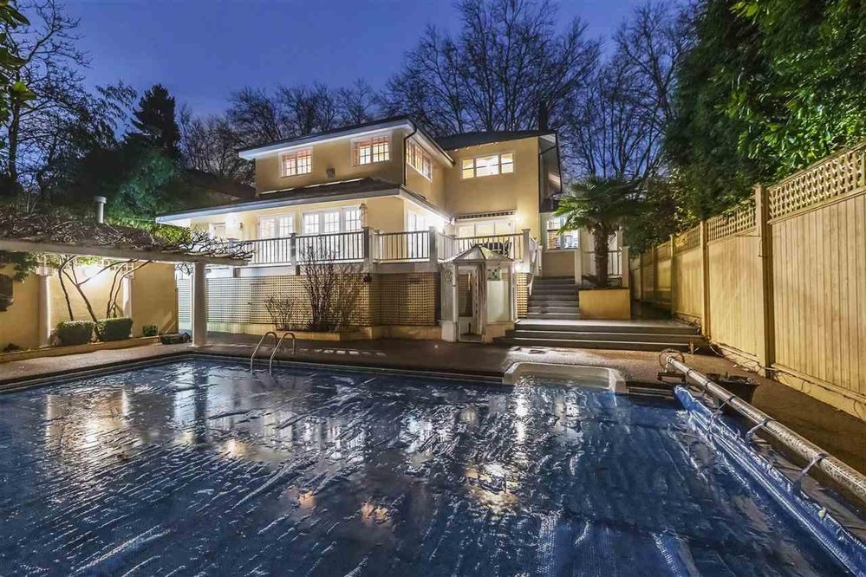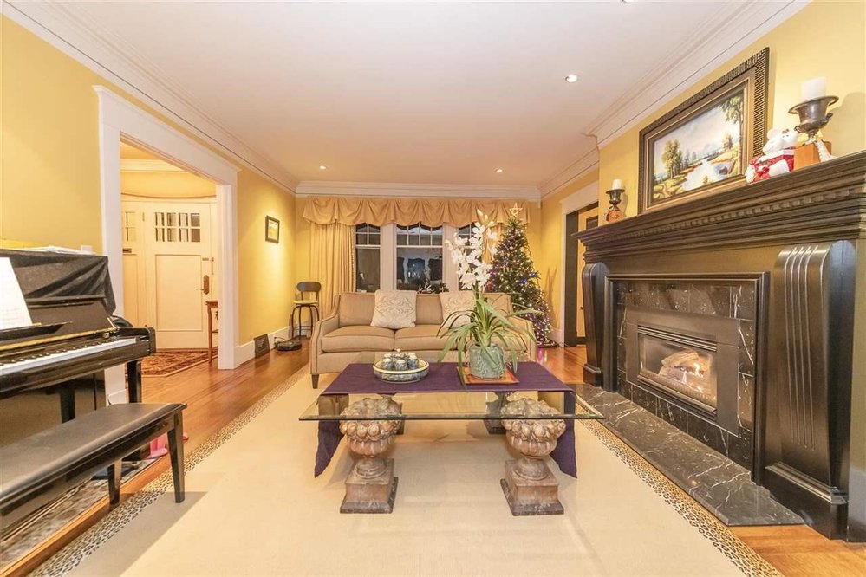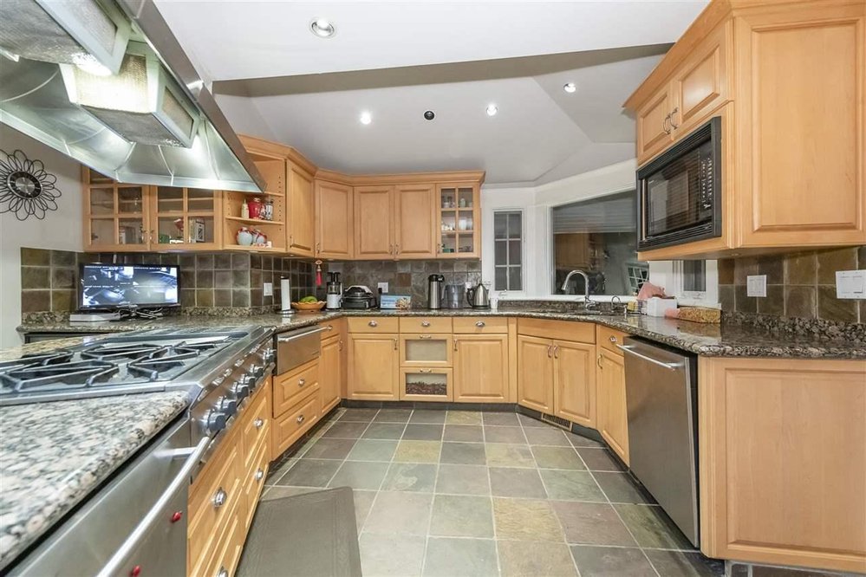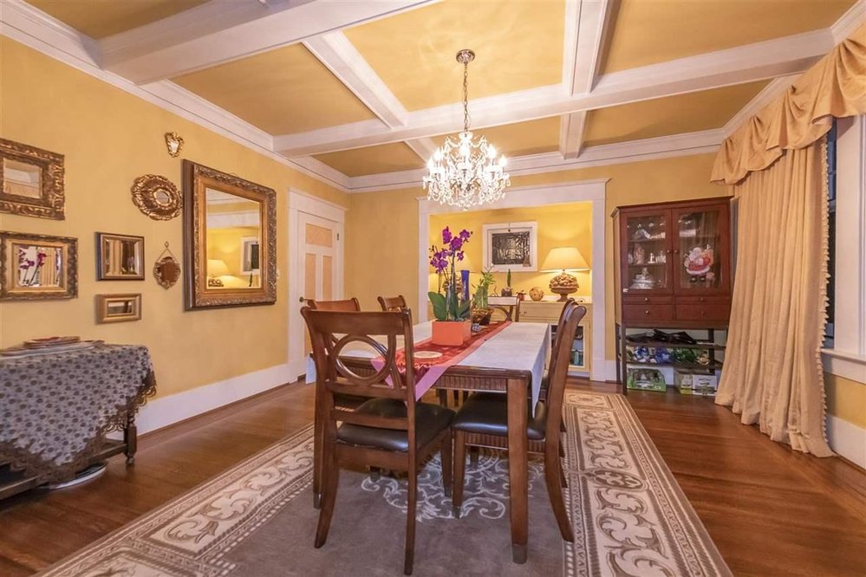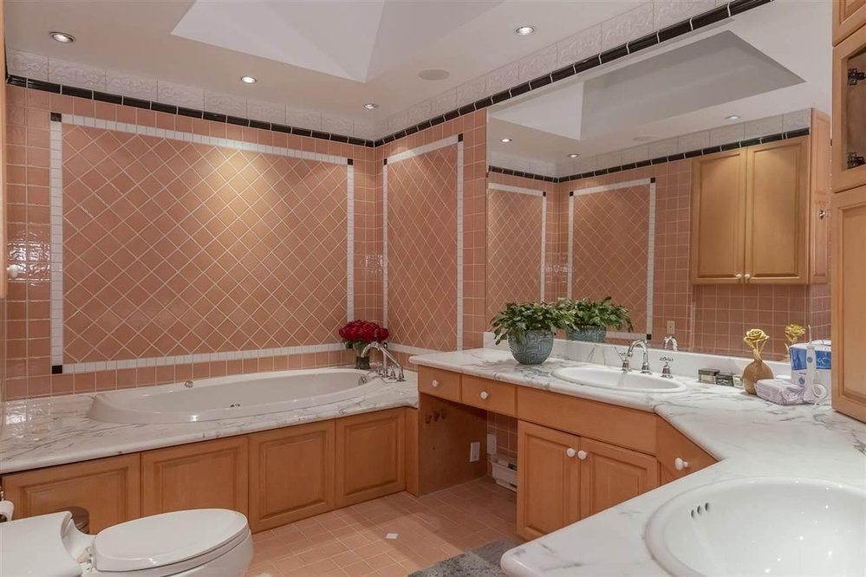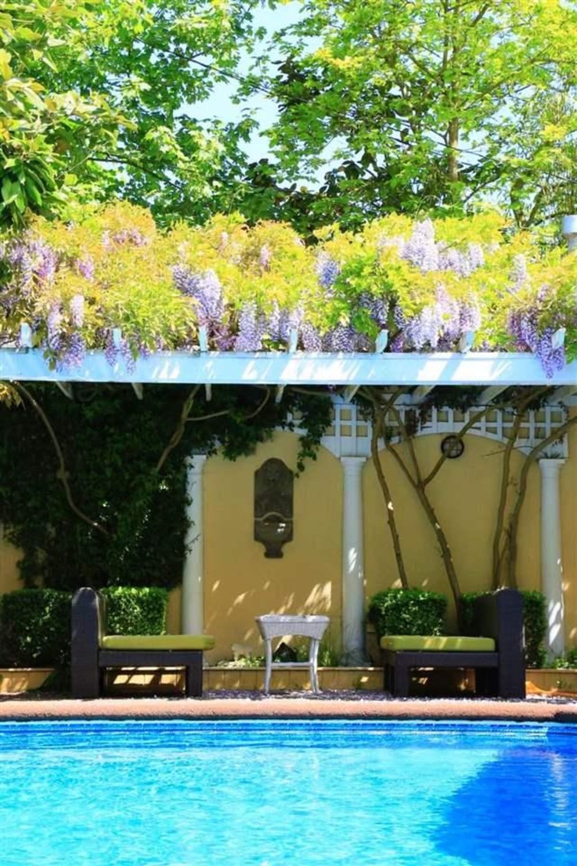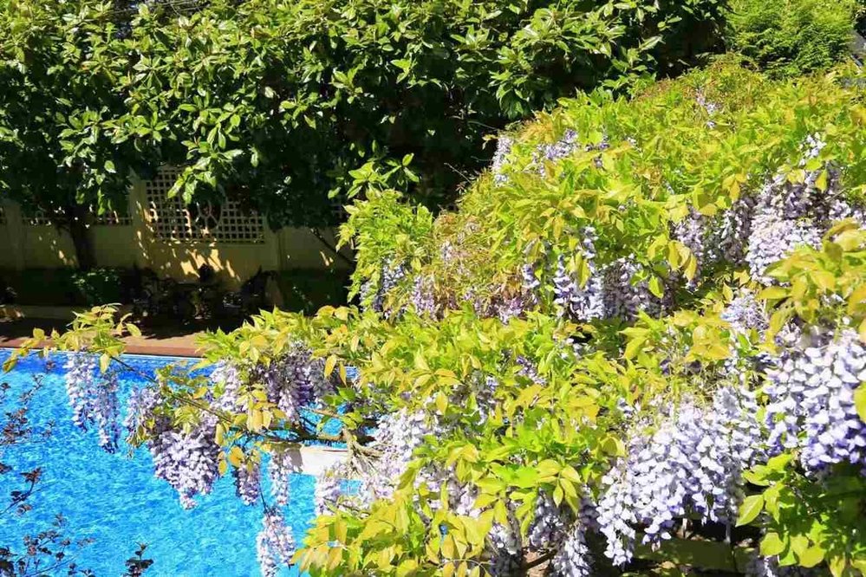Mortgage Calculator
For new mortgages, if the downpayment or equity is less then 20% of the purchase price, the amortization cannot exceed 25 years and the maximum purchase price must be less than $1,000,000.
Mortgage rates are estimates of current rates. No fees are included.
4615 Beverly Crescent, Vancouver
MLS®: R2425093
4521
Sq.Ft.
5
Baths
5
Beds
7,656
Lot SqFt
1920
Built
Classic Georgian mansion in prestigious Shaughnessy area. Surrounding in famous trees and flowers just like in the garden and private park. This effective 22 years old house was rebuilt in 1995 with recently upgrade and renovation, featured with excellent designed and layout, family room and master bedroom facing the private back yard with excellent view of garden and trees. 6 bedrooms and 4 1/2 baths home offers 4500+ sq ft of living spaces and its lovely spaces comprised of a pool and garden like yard. Walking distance to Shaughnessy Elementary, Arbutus Club, PW & private schools.
Taxes (2019): $21,005.89
Features
ClthWsh
Dryr
Frdg
Stve
DW
Drapes
Window Coverings
Hot Water Dispenser
Security System
Sprinkler - Inground
Swimming Pool Equip.
Vaulted Ceiling
Show/Hide Technical Info
Show/Hide Technical Info
| MLS® # | R2425093 |
|---|---|
| Property Type | Residential Detached |
| Dwelling Type | House/Single Family |
| Home Style | 2 Storey w/Bsmt. |
| Year Built | 1920 |
| Fin. Floor Area | 4521 sqft |
| Finished Levels | 3 |
| Bedrooms | 5 |
| Bathrooms | 5 |
| Taxes | $ 21006 / 2019 |
| Lot Area | 7656 sqft |
| Lot Dimensions | 66.00 × 116 |
| Outdoor Area | Fenced Yard,Patio(s) & Deck(s) |
| Water Supply | City/Municipal |
| Maint. Fees | $N/A |
| Heating | Forced Air, Hot Water, Natural Gas |
|---|---|
| Construction | Frame - Wood |
| Foundation | Concrete Perimeter |
| Basement | Full,Fully Finished,Separate Entry |
| Roof | Asphalt |
| Fireplace | 4 , Natural Gas |
| Parking | Garage; Double |
| Parking Total/Covered | 0 / 0 |
| Exterior Finish | Stucco |
| Title to Land | Freehold NonStrata |
Rooms
| Floor | Type | Dimensions |
|---|---|---|
| Main | Living Room | 25' x 14'9 |
| Main | Kitchen | 12'6 x 6'4 |
| Main | Dining Room | 15'3 x 13'11 |
| Main | Family Room | 233'9 x 12'2 |
| Main | Den | 19' x 6'6 |
| Main | Foyer | 17'11 x 11'8 |
| Main | Master Bedroom | 18'9 x 14'4 |
| Main | Bedroom | 14'8 x 11'6 |
| Main | Bedroom | 14'7 x 12'5 |
| Main | Bedroom | 13'2 x 12'1 |
| Bsmt | Recreation Room | 19'11 x 14'10 |
| Bsmt | Kitchen | 12'6 x 6'4 |
| Bsmt | Family Room | 22'4 x 12'4 |
| Bsmt | Bedroom | 11'2 x 11'2 |
| Bsmt | Utility | 17' x 6'4 |
Bathrooms
| Floor | Ensuite | Pieces |
|---|---|---|
| Main | N | 2 |
| Above | Y | 5 |
| Above | Y | 3 |
| Above | Y | 3 |
| Bsmt | N | 3 |



