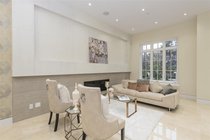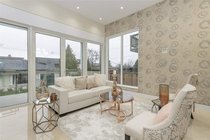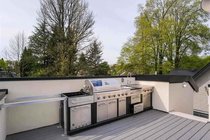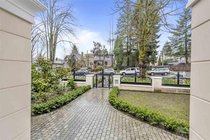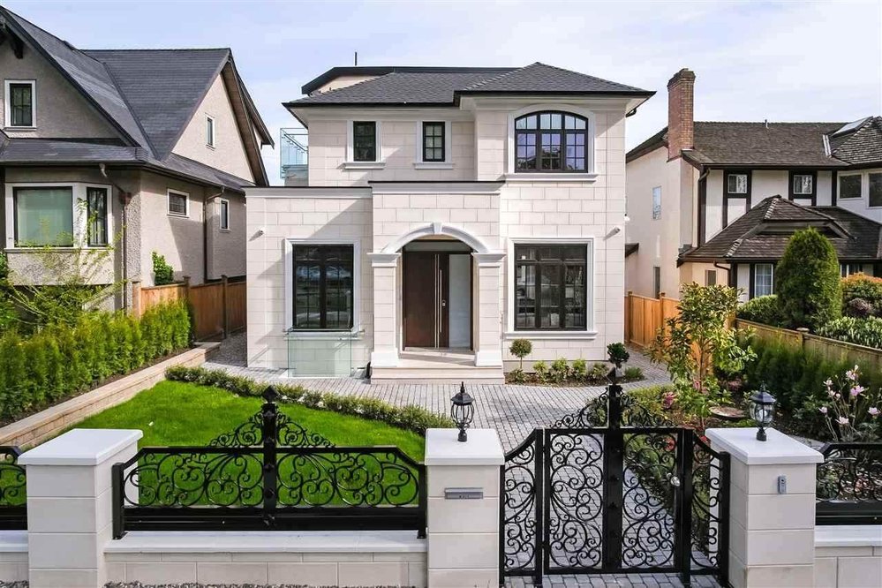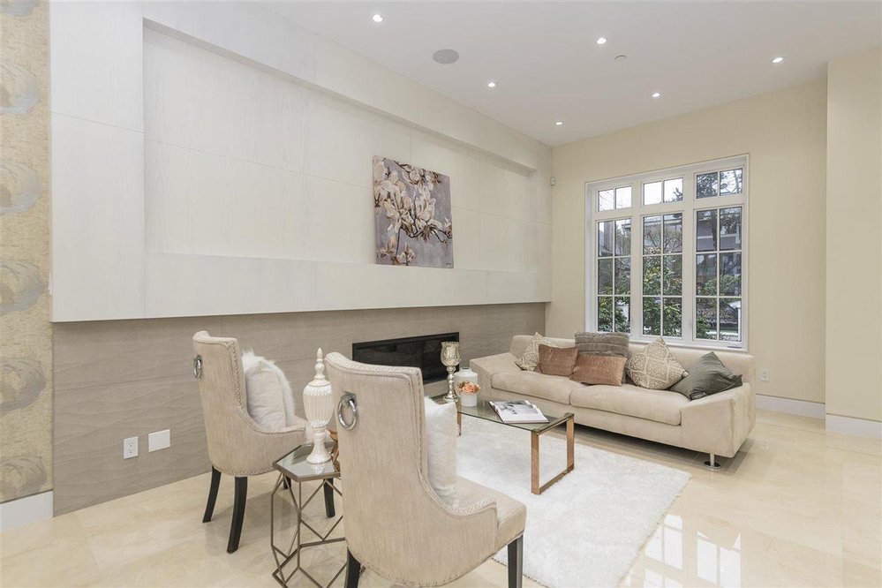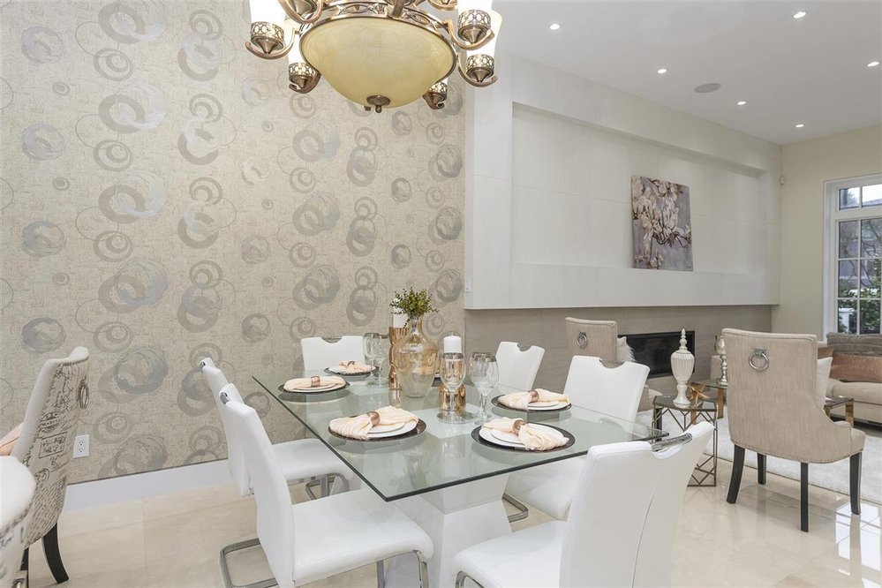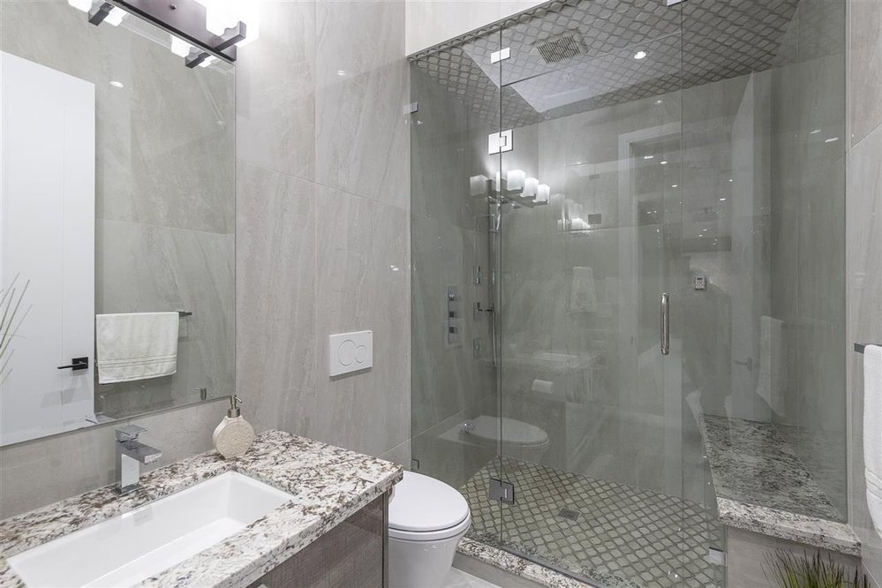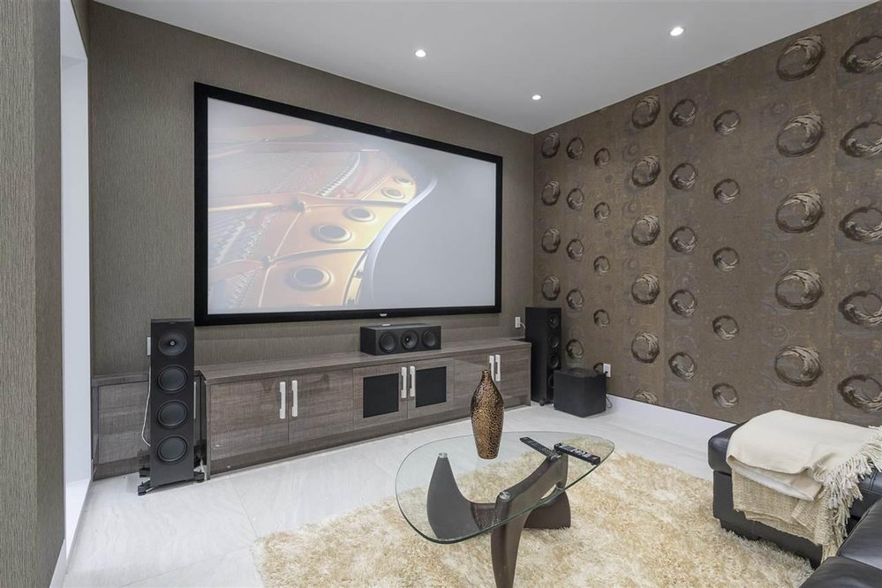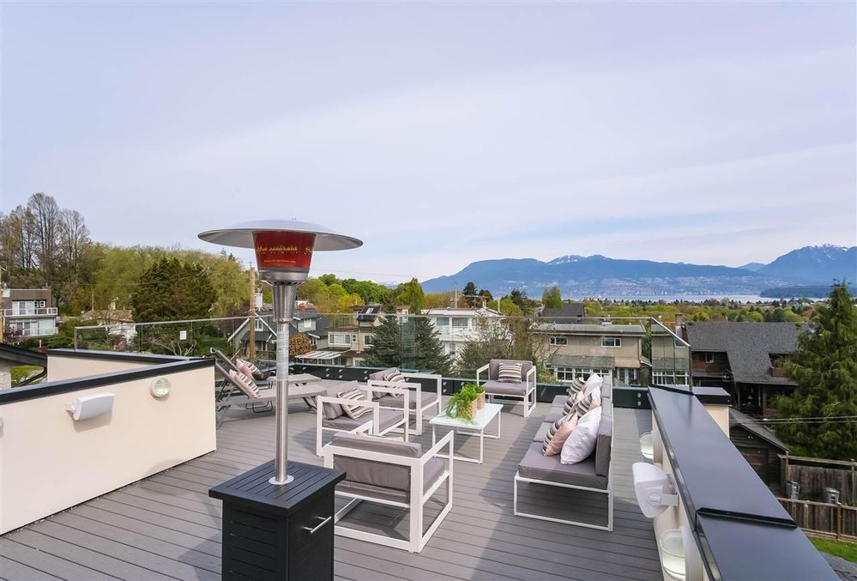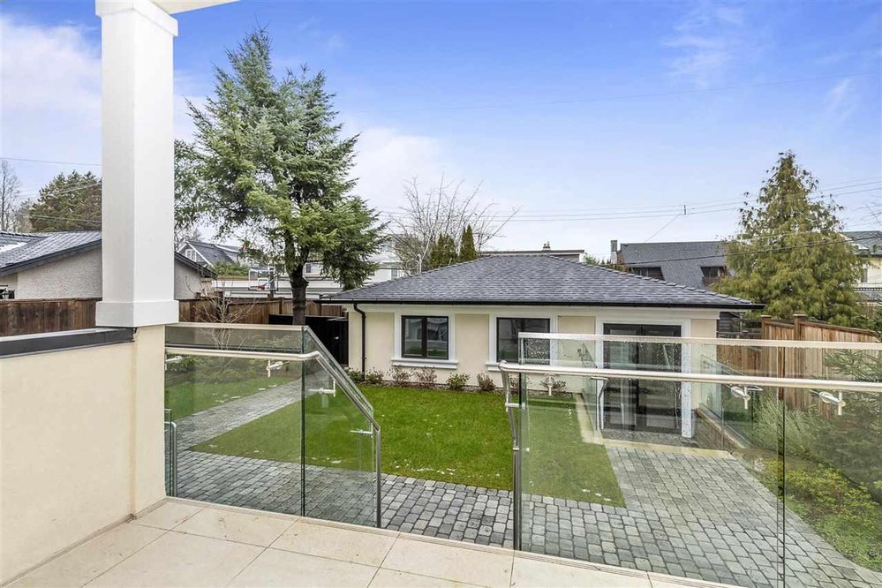Mortgage Calculator
For new mortgages, if the downpayment or equity is less then 20% of the purchase price, the amortization cannot exceed 25 years and the maximum purchase price must be less than $1,000,000.
Mortgage rates are estimates of current rates. No fees are included.
3275 W 22nd Avenue, Vancouver
MLS®: R2436084
3443
Sq.Ft.
6
Baths
4
Beds
5,379
Lot SqFt
2019
Built
Virtual Tour
Stunning Dunbar VIEW Home - panoramic mountain, ocean, city views! This sleek modern executive home offers 3443 sf elegant living space on a 44x122=5379 sf property. It features spacious 3 bedrooms upstairs all with ensuite bathrooms, aster bedroom offers fantastic view with its own private balcony. Open concept on the main, bright & airy, top of the line appliances in both western & wok kitchens. Rec room/home theater _ 1 bdrm downstairs. Rooftop deck with a full outdoor kitchen is perfect for entertaining and enjoying panoramic views! Elevated Westcoast lifestyle on top of the hill.
Taxes (2019): $12,564.81
Features
Air Conditioning
ClthWsh
Dryr
Frdg
Stve
DW
Fireplace Insert
Garage Door Opener
Heat Recov. Vent.
Security System
Smoke Alarm
Sprinkler - Fire
Vacuum - Built In
Show/Hide Technical Info
Show/Hide Technical Info
| MLS® # | R2436084 |
|---|---|
| Property Type | Residential Detached |
| Dwelling Type | House/Single Family |
| Home Style | 2 Storey w/Bsmt. |
| Year Built | 2019 |
| Fin. Floor Area | 3443 sqft |
| Finished Levels | 3 |
| Bedrooms | 4 |
| Bathrooms | 6 |
| Taxes | $ 12565 / 2019 |
| Lot Area | 5379 sqft |
| Lot Dimensions | 44.01 × 122.2 |
| Outdoor Area | Balcny(s) Patio(s) Dck(s) |
| Water Supply | City/Municipal |
| Maint. Fees | $N/A |
| Heating | Hot Water, Natural Gas, Radiant |
|---|---|
| Construction | Frame - Wood |
| Foundation | Concrete Perimeter |
| Basement | Full |
| Roof | Asphalt |
| Fireplace | 1 , Natural Gas |
| Parking | Garage; Triple |
| Parking Total/Covered | 0 / 0 |
| Exterior Finish | Stone,Stucco,Wood |
| Title to Land | Freehold NonStrata |
Rooms
| Floor | Type | Dimensions |
|---|---|---|
| Main | Foyer | 16' x 18'1 |
| Main | Dining Room | 16'1 x 14'1 |
| Main | Living Room | 18'6 x 10'3 |
| Main | Kitchen | 7' x 6'7 |
| Main | Wok Kitchen | 7' x 6'7 |
| Main | Den | 10'4 x 10' |
| Above | Master Bedroom | 12'6 x 12'1 |
| Above | Bedroom | 10'4 x 10'3 |
| Above | Bedroom | 10'1 x 10'3 |
| Below | Recreation Room | 19'3 x 27'89 |
| Below | Bedroom | 14'2 x 15'3 |
| Below | Laundry | 5'8 x 9'1 |
| Below | Steam Room | 9'1 x 5'1 |
| Below | Flex Room | 9'1 x 13'1 |
| Below | Storage | 3' x 6' |
Bathrooms
| Floor | Ensuite | Pieces |
|---|---|---|
| Main | N | 2 |
| Above | Y | 5 |
| Above | Y | 4 |
| Above | Y | 4 |
| Below | Y | 4 |
| Below | N | 4 |





