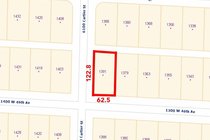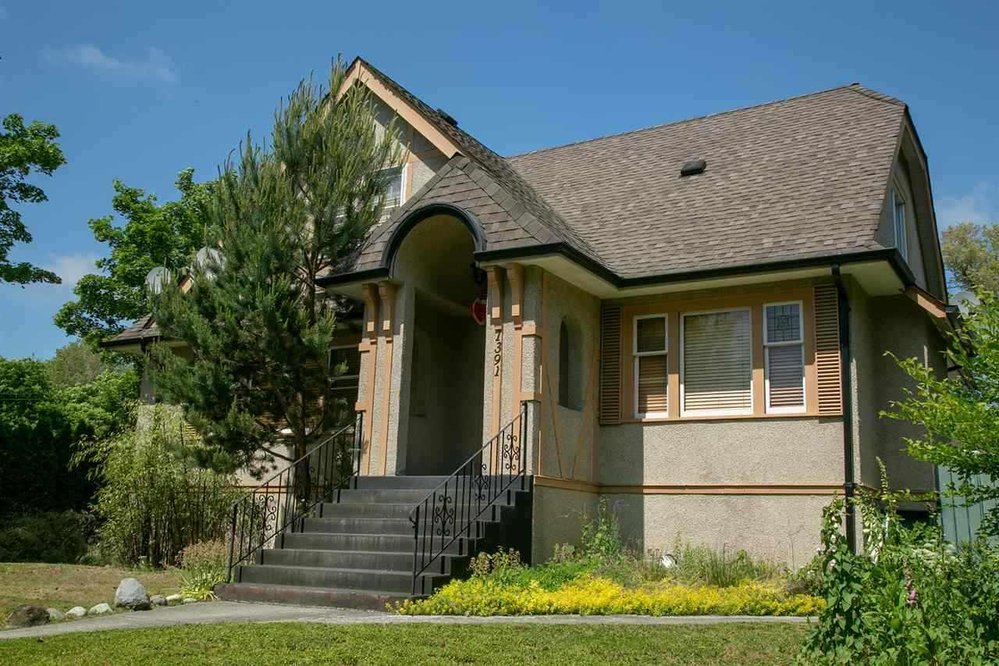What would you like to know?
What is your availability for a viewing?
1391 W 46th Avenue, Vancouver
MLS®: R2455737
Sold$3,680,000
3282
Sq.Ft.
5
Baths
6
Beds
7,675
Lot SqFt
1932
Built






