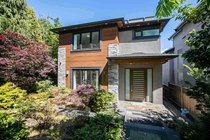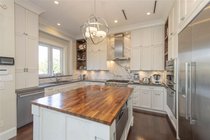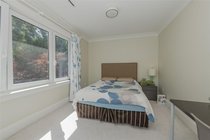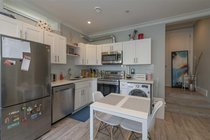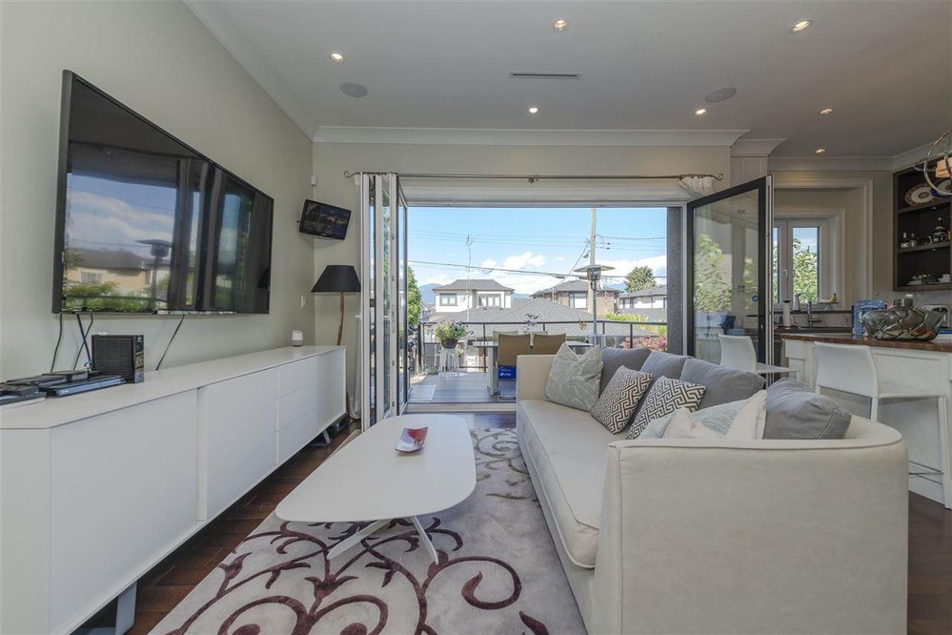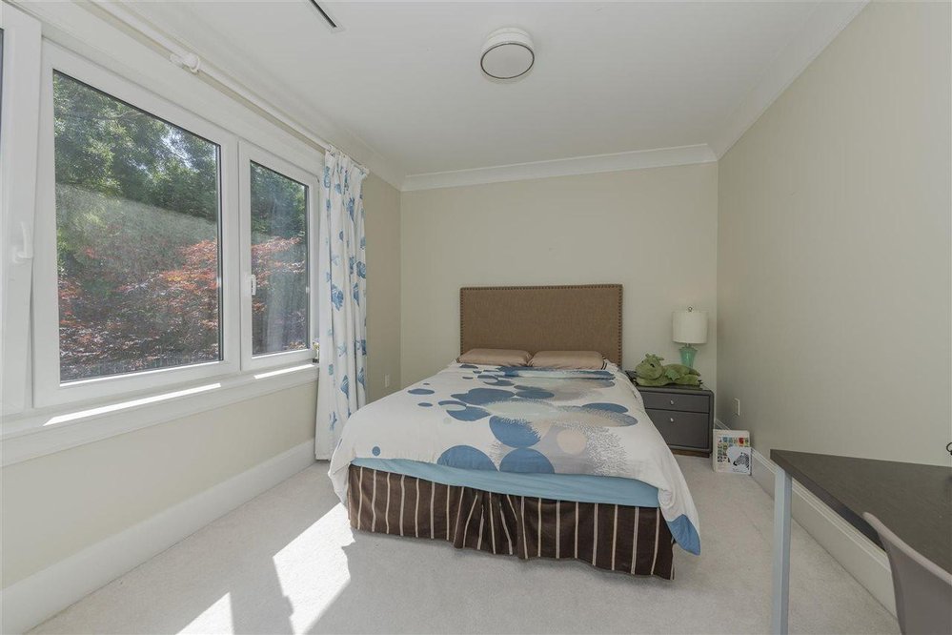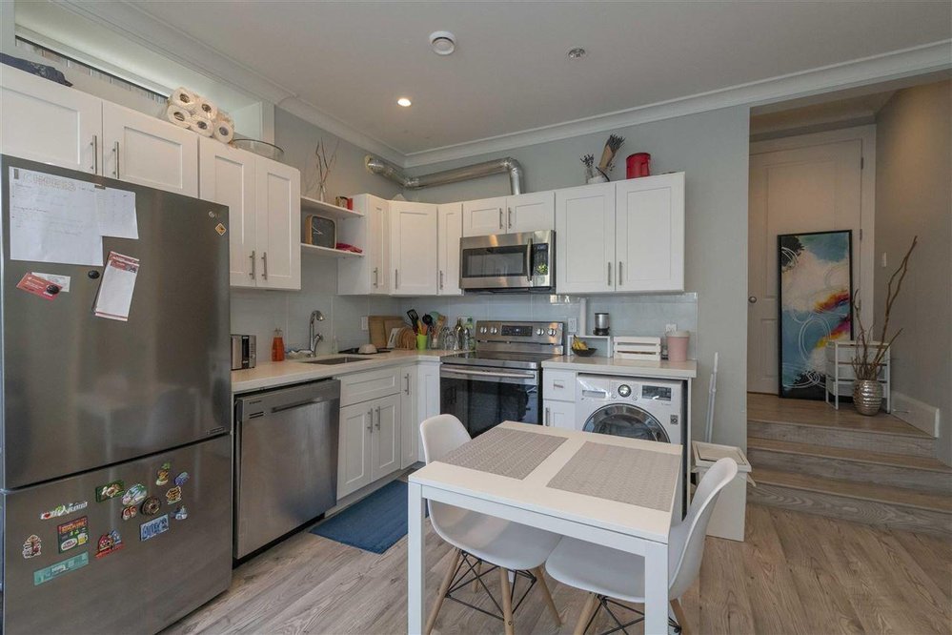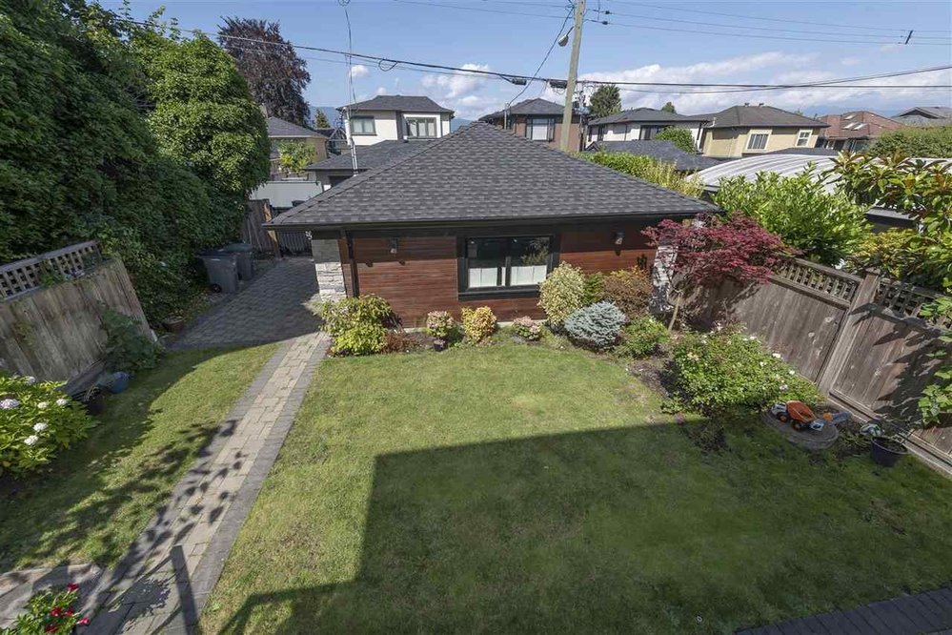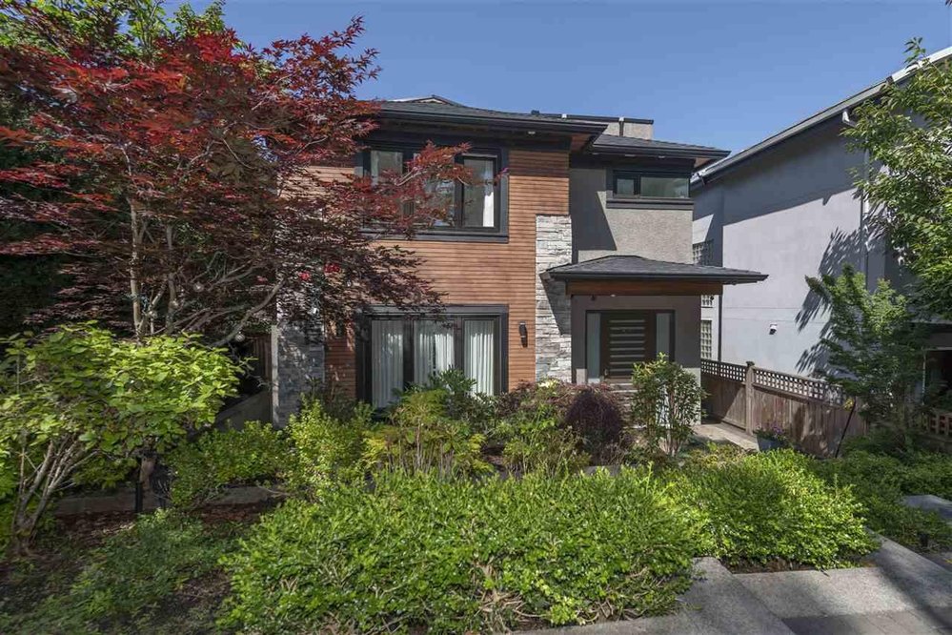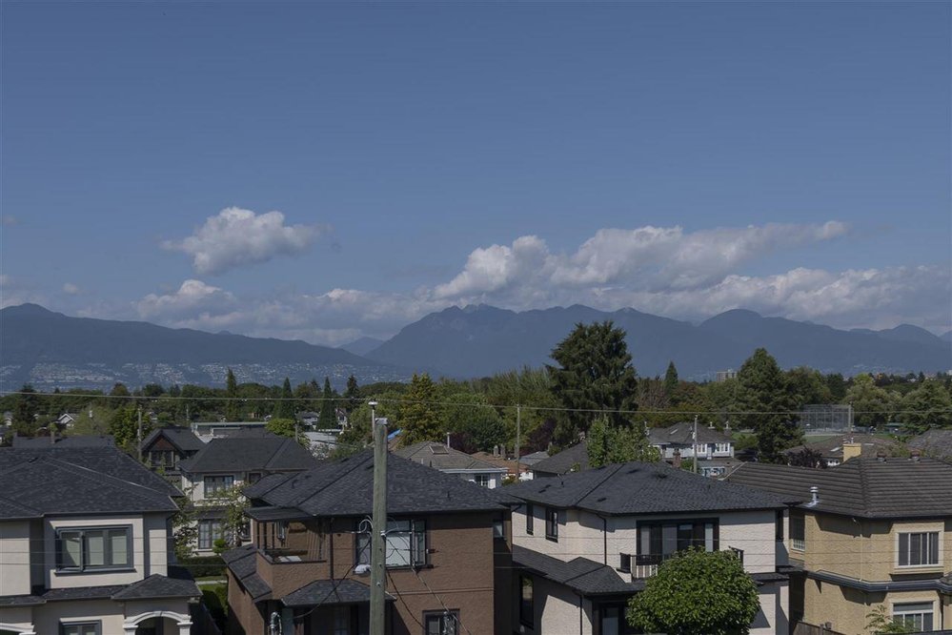Mortgage Calculator
3722 Puget Drive, Vancouver
PANORAMIC CITY & MOUNTAIN VIEWS in Arbutus-Mackenzie Heights neighbourhood! This home offers impressive features AC, HRV, over-height ceiling, HW radiant heating thru out, gourmet kitchen with 48' Thermador fridge/gas cooktop, open family room w/glass doors leading to backyard & deck. 3 good sized bdrms upstairs. Basement: recreation room & a two bdrm in-law suite w/ separate entrance. BONUS: 279 SF of rooftop deck, perfect for BBQ & enjoying VIEWS. Schools nearby: Lord Kitchener Elem; Carnvarvon Elem, Trafalgar Elem & Prince of Wales Sec & St. George's. Easy access to transit, UBC, Arbutus Shopping Centre, Arbutus Club, Broadway w/services/shops/cafes/restaurtants/retailers, beach parks & more.
Taxes (2020): $10,290.10
Features
| MLS® # | R2487425 |
|---|---|
| Property Type | Residential Detached |
| Dwelling Type | House/Single Family |
| Home Style | 2 Storey w/Bsmt. |
| Year Built | 2013 |
| Fin. Floor Area | 2799 sqft |
| Finished Levels | 3 |
| Bedrooms | 5 |
| Bathrooms | 6 |
| Taxes | $ 10290 / 2020 |
| Lot Area | 4046 sqft |
| Lot Dimensions | 34.00 × 119 |
| Outdoor Area | Fenced Yard,Patio(s),Rooftop Deck |
| Water Supply | City/Municipal |
| Maint. Fees | $N/A |
| Heating | Radiant |
|---|---|
| Construction | Frame - Wood |
| Foundation | Concrete Perimeter |
| Basement | Full,Fully Finished |
| Roof | Asphalt |
| Fireplace | 1 , Natural Gas |
| Parking | Garage; Double |
| Parking Total/Covered | 0 / 0 |
| Exterior Finish | Stone,Stucco,Wood |
| Title to Land | Freehold NonStrata |
Rooms
| Floor | Type | Dimensions |
|---|---|---|
| Main | Living Room | 15'4 x 9'5 |
| Main | Foyer | 7'4 x 6'3 |
| Main | Dining Room | 15'2 x 9' |
| Main | Kitchen | 15'6 x 9'8 |
| Main | Family Room | 15'6 x 15'4 |
| Above | Master Bedroom | 14'9 x 14'10 |
| Above | Bedroom | 11'4 x 10' |
| Above | Bedroom | 11'4 x 10' |
| Below | Recreation Room | 16'3 x 10' |
| Bsmt | Living Room | 15'4 x 13' |
| Bsmt | Bedroom | 10'4 x 9'9 |
| Bsmt | Bedroom | 10'4 x 9'9 |
| Bsmt | Kitchen | 6' x 8' |
Bathrooms
| Floor | Ensuite | Pieces |
|---|---|---|
| Main | N | 2 |
| Above | Y | 5 |
| Above | Y | 3 |
| Above | Y | 3 |
| Bsmt | N | 3 |
| Bsmt | N | 3 |




