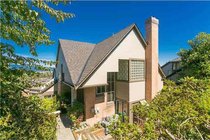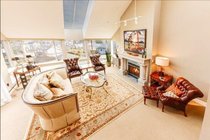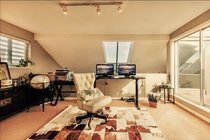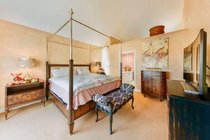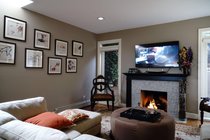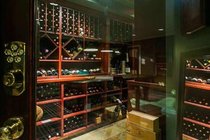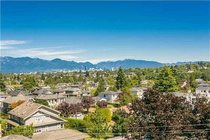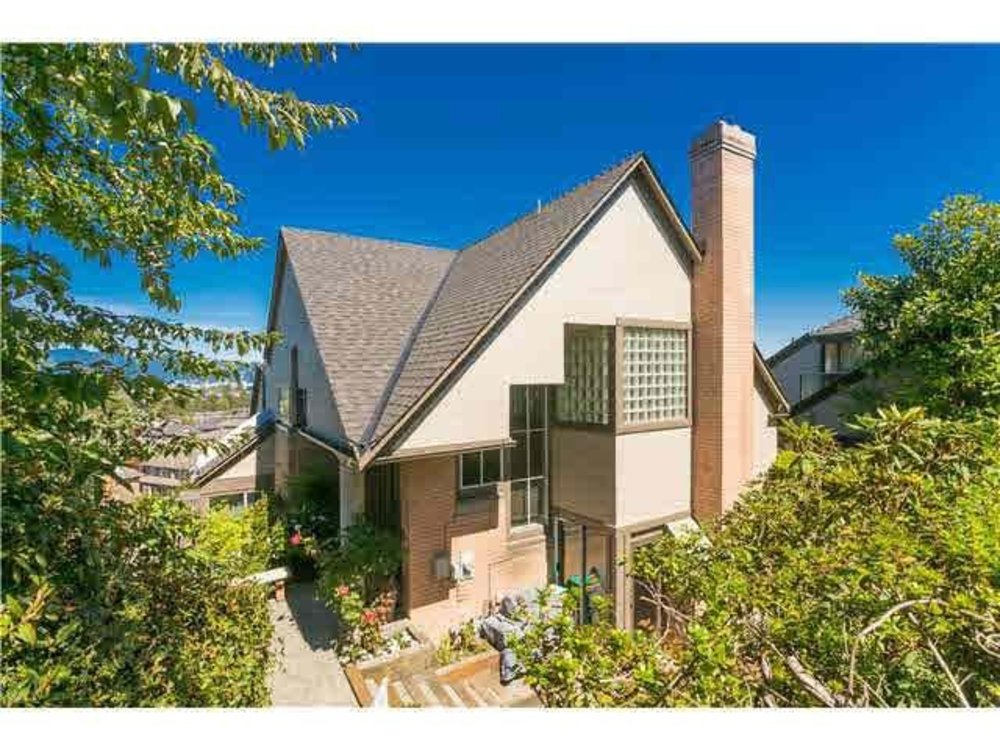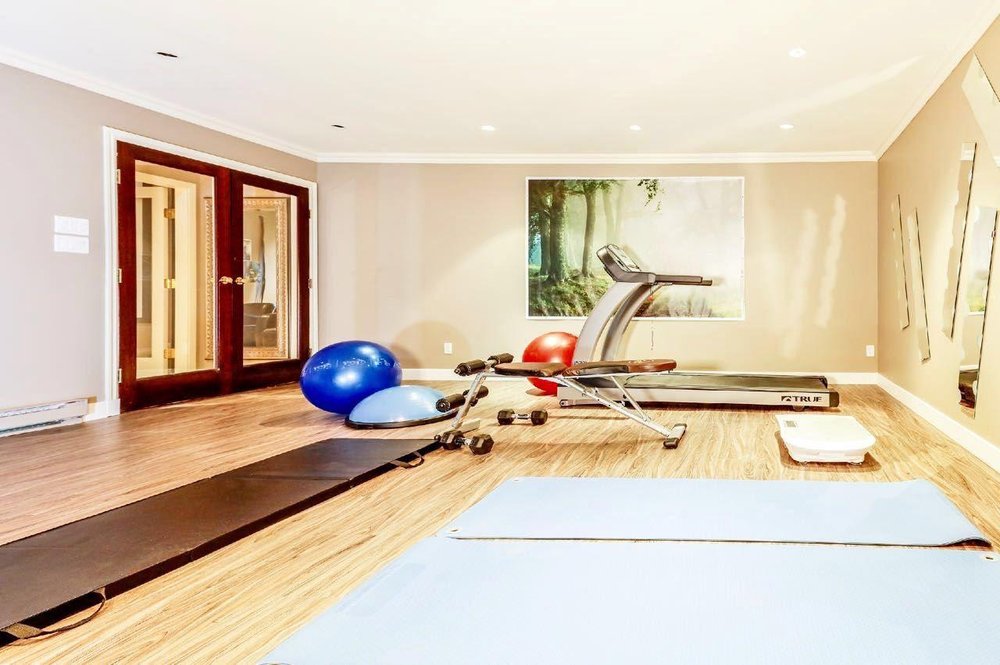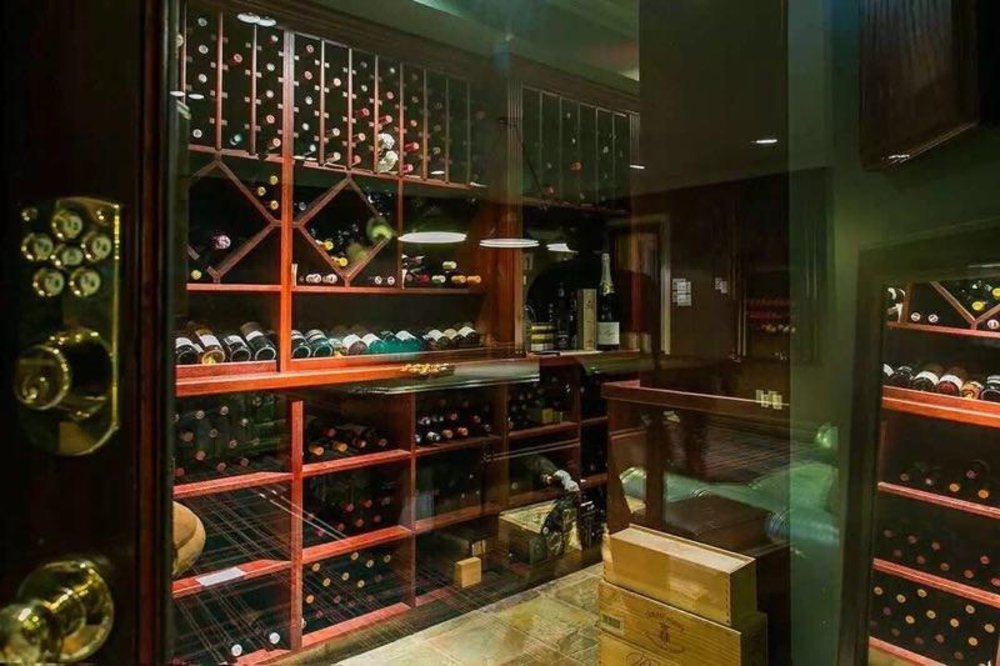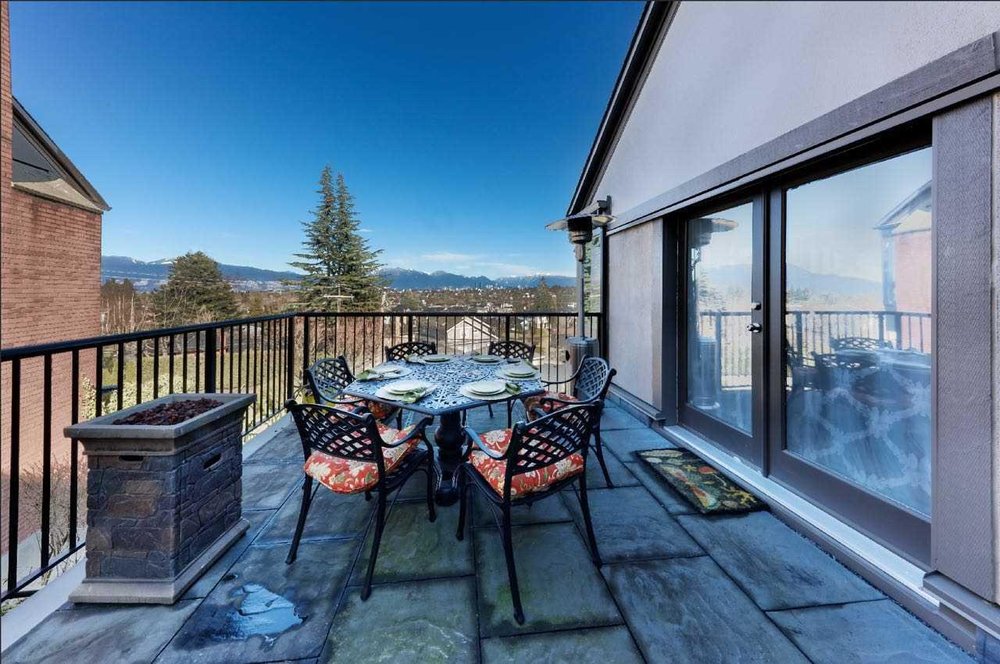Mortgage Calculator
For new mortgages, if the downpayment or equity is less then 20% of the purchase price, the amortization cannot exceed 25 years and the maximum purchase price must be less than $1,000,000.
Mortgage rates are estimates of current rates. No fees are included.
4552 Puget Drive, Vancouver
MLS®: R2487441
4676
Sq.Ft.
4
Baths
4
Beds
7,158
Lot SqFt
1990
Built
PANORAMIC VIEWS form all 4 levels! Completely renovated in 2016. Enjoy WEST COAST LIFESTYLE in this elegant & classy architecturally designed home nestled on the Ridge. 1 of 4 homes sharing the only cul-de-sac on Puget. Bright & airy, Tuscan interior, lots of natural light from overhead skylites and big windows. Grand double-height entry foyer. Master bdrm upstairs, add'l 3 bdrms on lower level below main. Gourmet kitchen, living & dining rooms open to a lovely outdoor entertainment patio to enjoy fireworks & downtown views. Billiards rm, media rm, large wine cellar in the basement. Big yard, walk to Prince of Wales Sec.
Taxes (2020): $13,528.40
Features
ClthWsh
Dryr
Frdg
Stve
DW
Show/Hide Technical Info
Show/Hide Technical Info
| MLS® # | R2487441 |
|---|---|
| Property Type | Residential Detached |
| Dwelling Type | House/Single Family |
| Home Style | 4 Level Split |
| Year Built | 1990 |
| Fin. Floor Area | 4676 sqft |
| Finished Levels | 4 |
| Bedrooms | 4 |
| Bathrooms | 4 |
| Taxes | $ 13528 / 2020 |
| Lot Area | 7158 sqft |
| Lot Dimensions | 45.00 × 150 A |
| Outdoor Area | Balcny(s) Patio(s) Dck(s) |
| Water Supply | City/Municipal |
| Maint. Fees | $N/A |
| Heating | Natural Gas |
|---|---|
| Construction | Frame - Wood |
| Foundation | Concrete Perimeter |
| Basement | None |
| Roof | Asphalt |
| Fireplace | 2 , Natural Gas |
| Parking | Garage; Double |
| Parking Total/Covered | 0 / 0 |
| Exterior Finish | Mixed,Stone,Wood |
| Title to Land | Freehold NonStrata |
Rooms
| Floor | Type | Dimensions |
|---|---|---|
| Main | Living Room | 19'9 x 19'6 |
| Main | Dining Room | 17'9 x 15'9 |
| Main | Kitchen | 16' x 13'10 |
| Main | Family Room | 17'2 x 13'1 |
| Main | Eating Area | 10'6 x 10' |
| Main | Master Bedroom | 14'11 x 13'11 |
| Main | Office | 10' x 8' |
| Below | Bedroom | 15'9 x 11'10 |
| Below | Bedroom | 12'3 x 11'1 |
| Below | Bedroom | 15'3 x 10' |
| Below | Laundry | 27' x 8' |
| Bsmt | Media Room | 27'9 x 9'11 |
| Bsmt | Recreation Room | 18' x 18' |
| Bsmt | Wine Room | 15'3 x 6'3 |
Bathrooms
| Floor | Ensuite | Pieces |
|---|---|---|
| Main | N | 2 |
| Above | Y | 6 |
| Below | Y | 4 |
| Below | Y | 4 |



