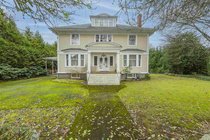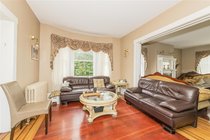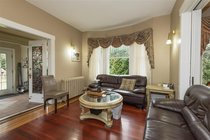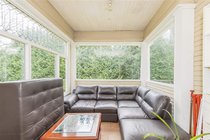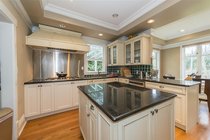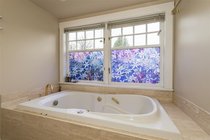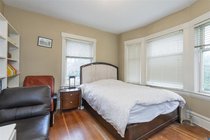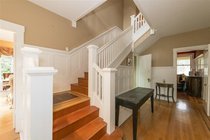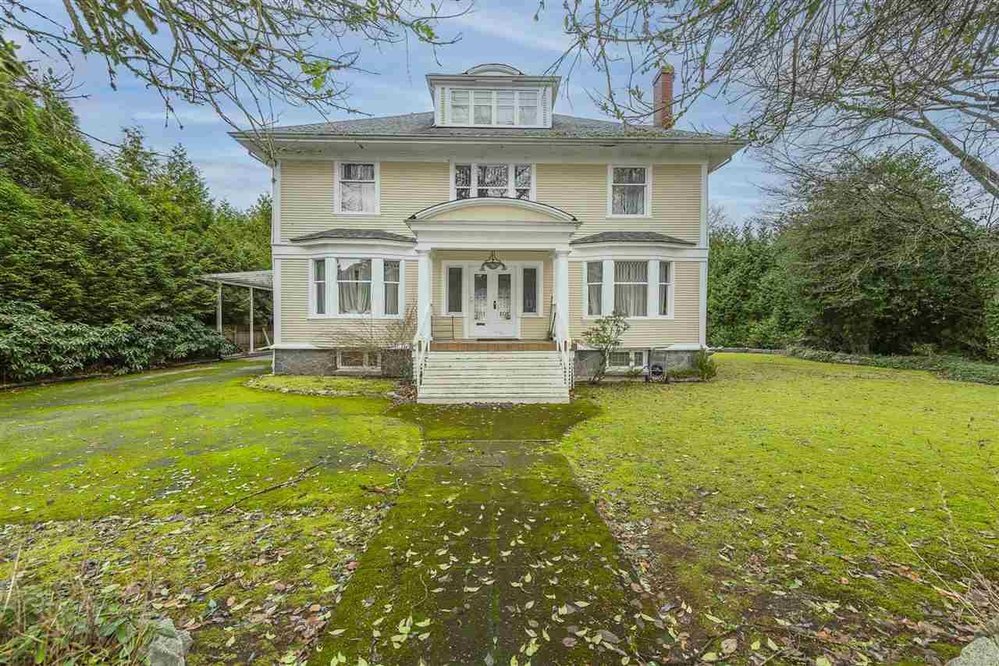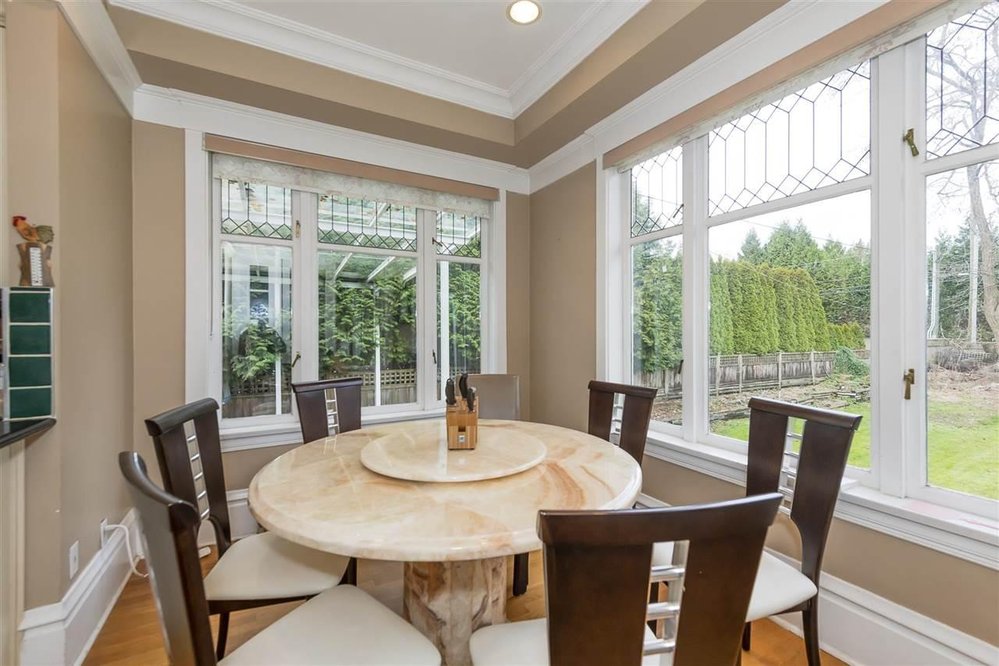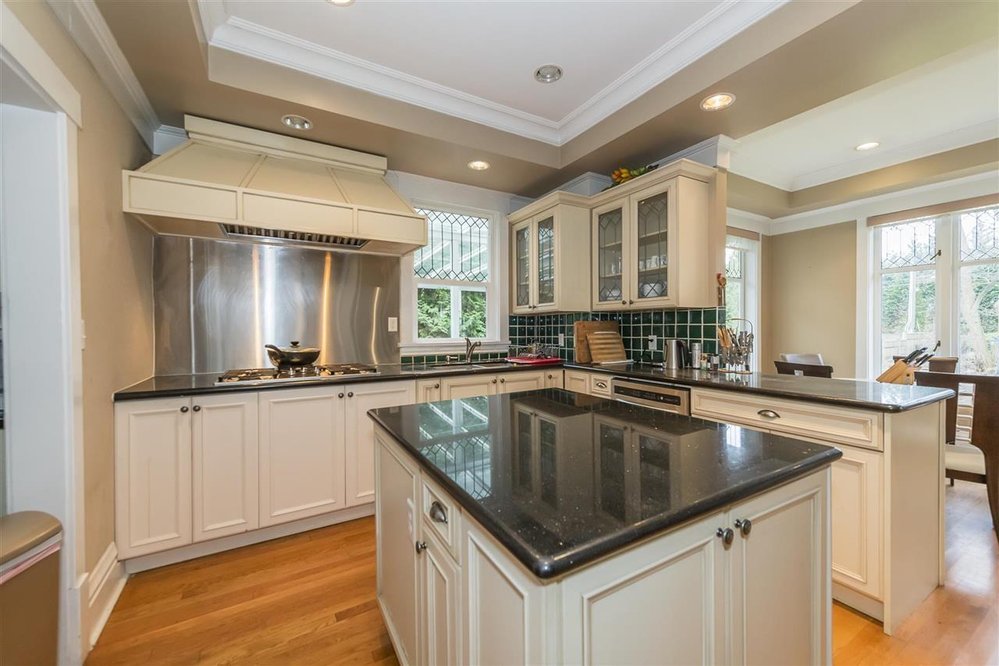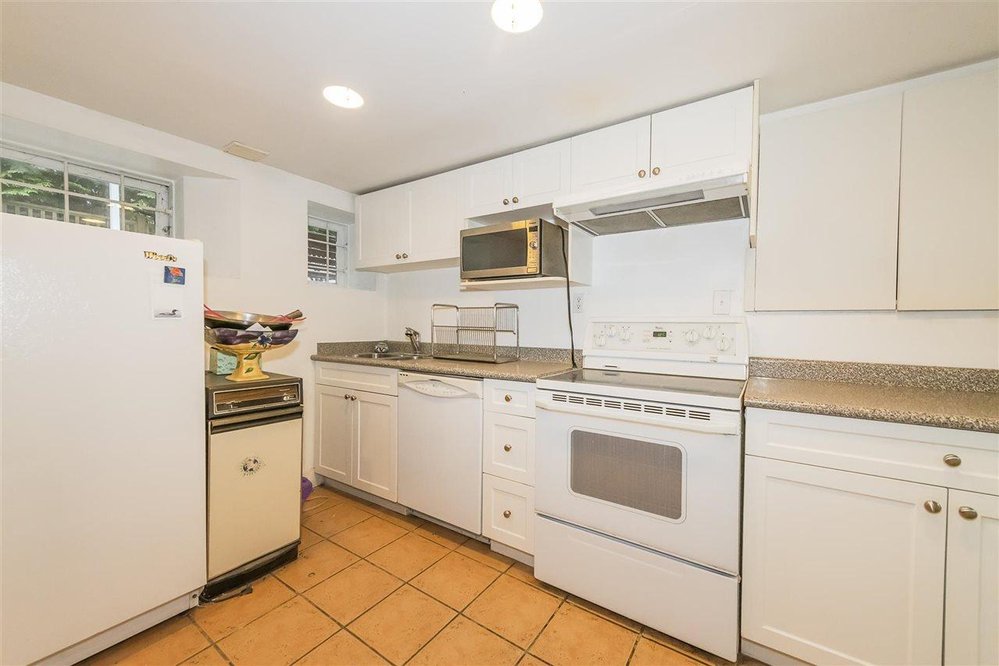Mortgage Calculator
For new mortgages, if the downpayment or equity is less then 20% of the purchase price, the amortization cannot exceed 25 years and the maximum purchase price must be less than $1,000,000.
Mortgage rates are estimates of current rates. No fees are included.
1453 Laurier Avenue, Vancouver
MLS®: R2528142
5117
Sq.Ft.
5
Baths
7
Beds
20,000
Lot SqFt
1912
Built
Virtual Tour
1st Shaughnessy. Gorgeous 100x200 flat lot with a very livable 4 level, 5000 SF home. Best location, close to private schools, Shaughnessy elementary, as well as easy 10 min access to downtown. 15 mins to YVR. Quaint gi-normous house with fully developed attic; renovated a few years ago, in excellent condition. Good spacious kitchen. House SF does not include another 500 SF of enclosed solarium.
Taxes (2020): $32,282.10
Features
ClthWsh
Dryr
Frdg
Stve
DW
Show/Hide Technical Info
Show/Hide Technical Info
| MLS® # | R2528142 |
|---|---|
| Property Type | Residential Detached |
| Dwelling Type | House/Single Family |
| Home Style | 4 Level Split |
| Year Built | 1912 |
| Fin. Floor Area | 5117 sqft |
| Finished Levels | 3 |
| Bedrooms | 7 |
| Bathrooms | 5 |
| Taxes | $ 32282 / 2020 |
| Lot Area | 20000 sqft |
| Lot Dimensions | 100.0 × 200 |
| Outdoor Area | Balcny(s) Patio(s) Dck(s) |
| Water Supply | City/Municipal |
| Maint. Fees | $N/A |
| Heating | Baseboard, Natural Gas, Radiant |
|---|---|
| Construction | Frame - Wood |
| Foundation | |
| Basement | Full,Fully Finished |
| Roof | Asphalt |
| Fireplace | 3 , Natural Gas |
| Parking | Carport; Multiple |
| Parking Total/Covered | 3 / 1 |
| Parking Access | Front |
| Exterior Finish | Wood |
| Title to Land | Freehold NonStrata |
Rooms
| Floor | Type | Dimensions |
|---|---|---|
| Main | Living Room | 19'2 x 14'7 |
| Main | Dining Room | 15' x 14' |
| Main | Kitchen | 15' x 11'2 |
| Main | Eating Area | 12'5 x 8'5 |
| Main | Family Room | 11'6 x 11'2 |
| Main | Den | 15'9 x 11' |
| Above | Bedroom | 15'1 x 14' |
| Above | Bedroom | 15' x 11'7 |
| Above | Bedroom | 12'8 x 7'10 |
| Above | Bedroom | 12'3 x 12'3 |
| Above | Office | 11'4 x 8'6 |
| Below | Master Bedroom | 25'7 x 17'11 |
| Bsmt | Recreation Room | 14'2 x 13'4 |
| Bsmt | Kitchen | 13'11 x 13'8 |
| Bsmt | Bedroom | 14'2 x 10'11 |
| Bsmt | Bedroom | 14'1 x 10'7 |
| Bsmt | Laundry | 9'1 x 6' |
Bathrooms
| Floor | Ensuite | Pieces |
|---|---|---|
| Main | N | 2 |
| Above | Y | 4 |
| Above | Y | 4 |
| Above | N | 4 |
| Bsmt | N | 4 |




