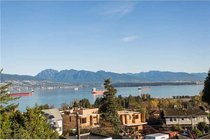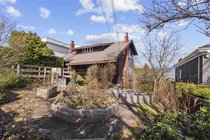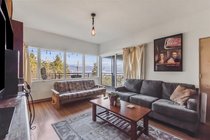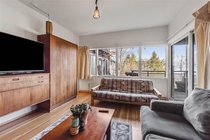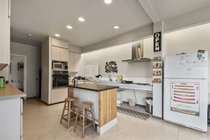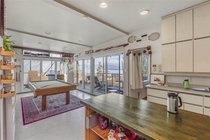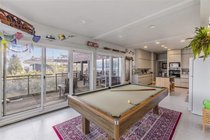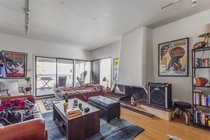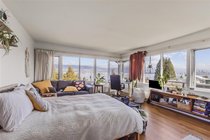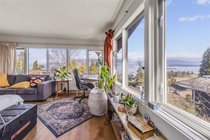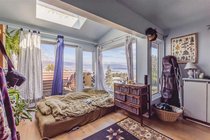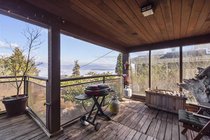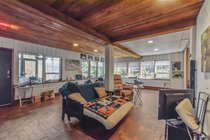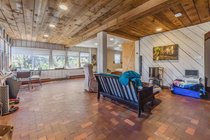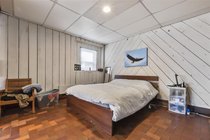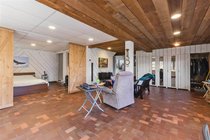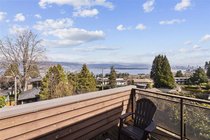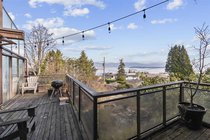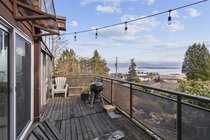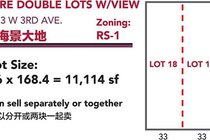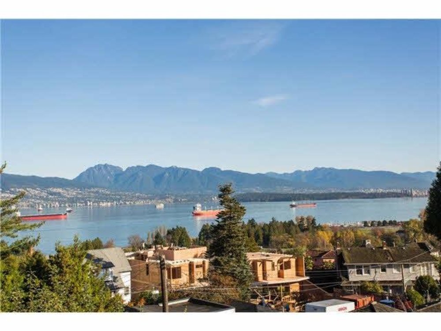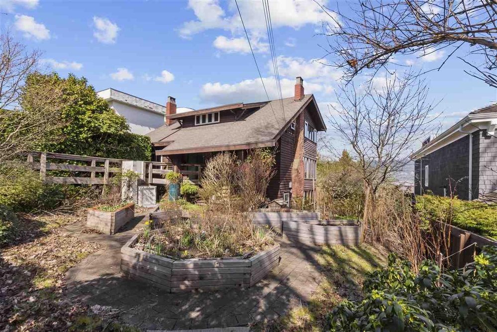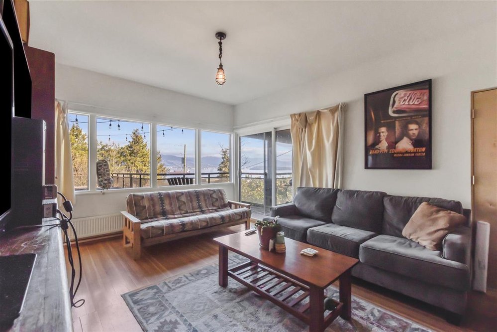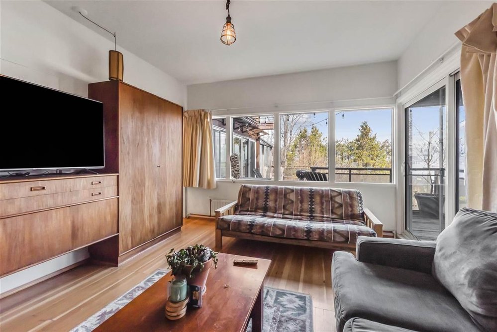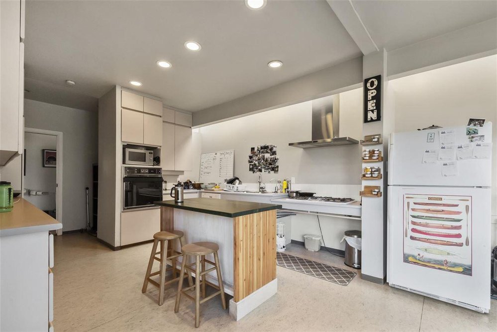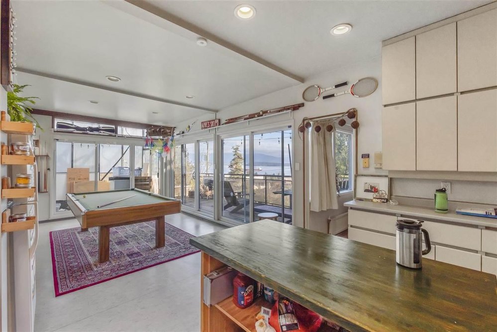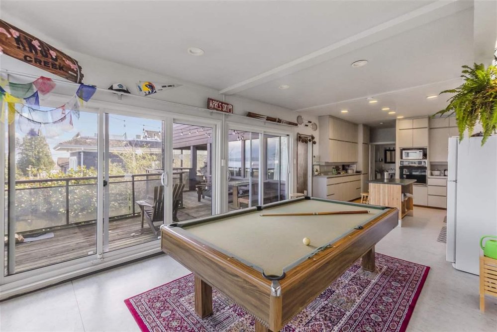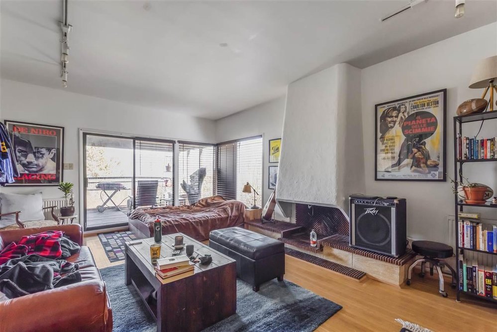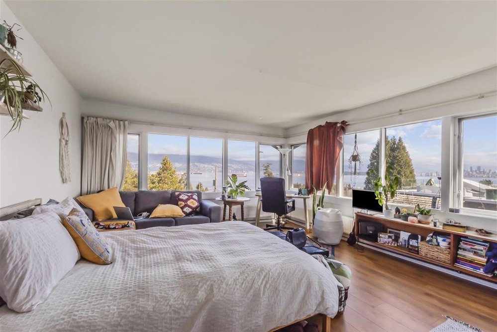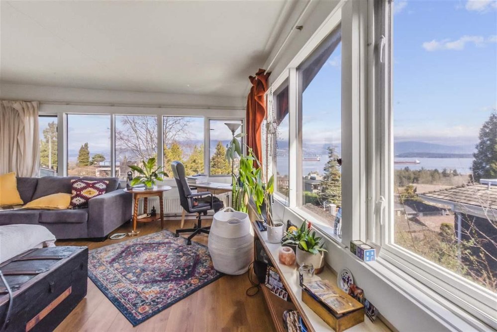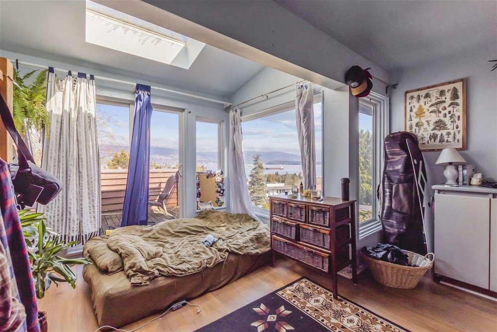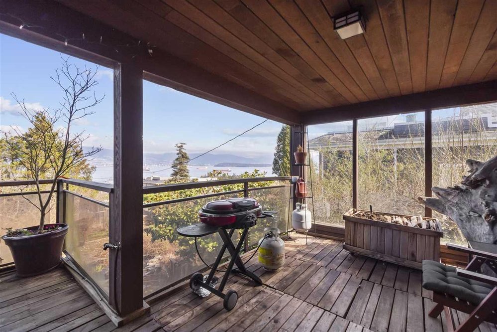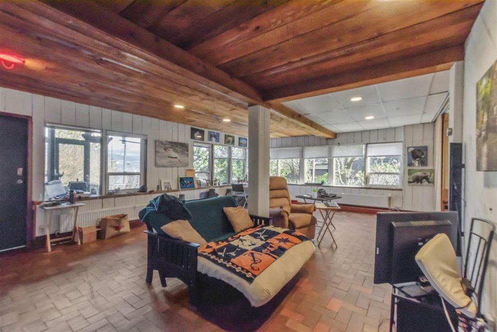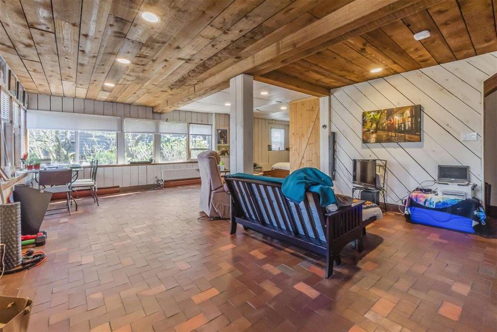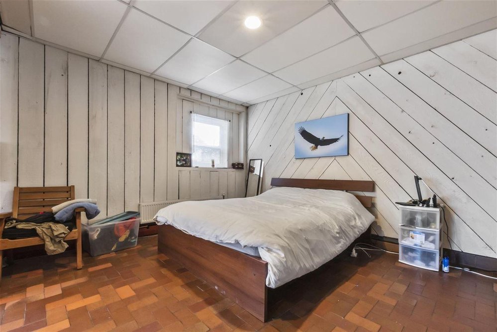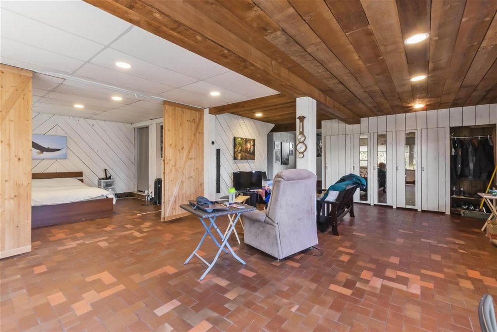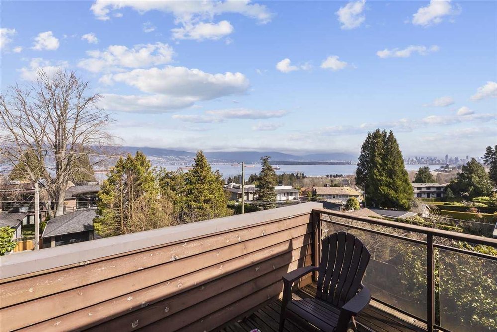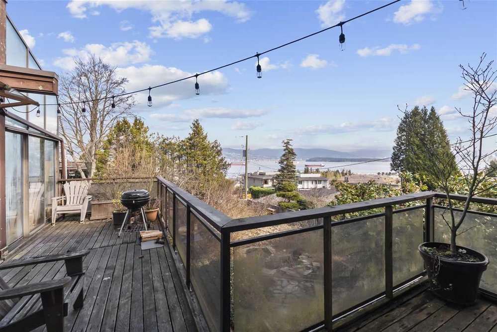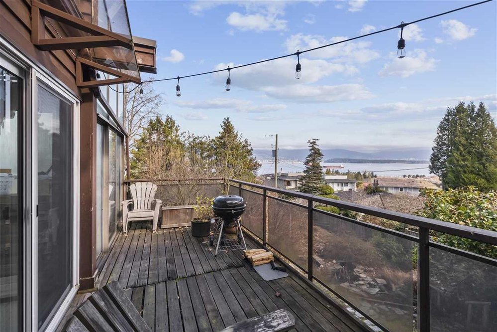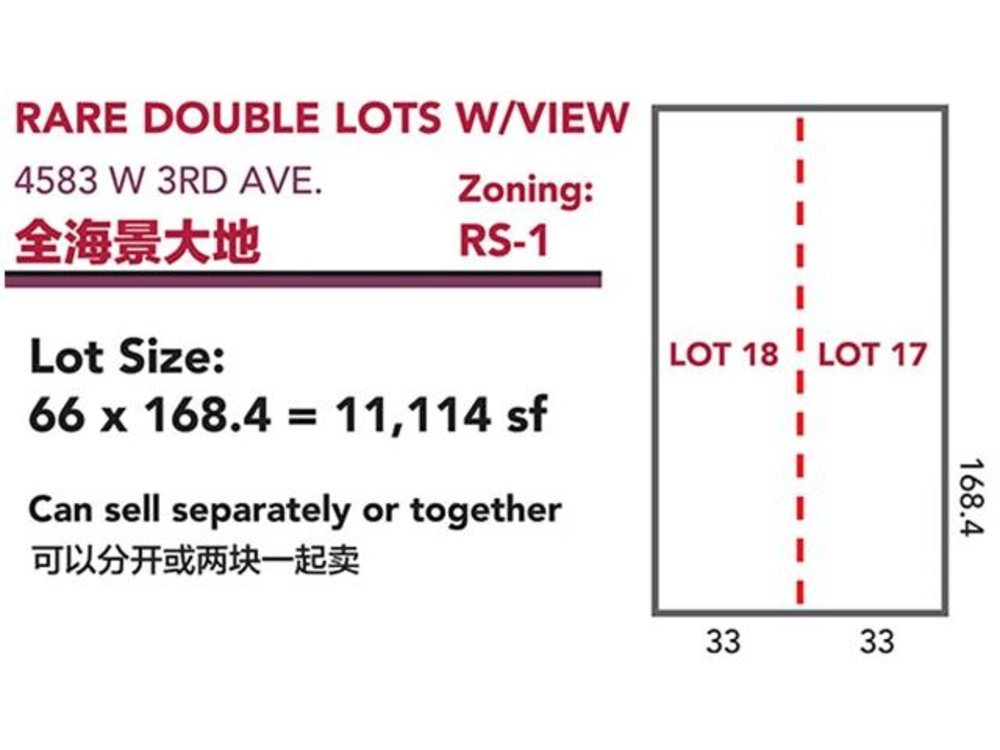Mortgage Calculator
4583 W 3rd Avenue, Vancouver
Rare Double Lots (66x168.4=11,114sf in total) with Spectacular Panorama VIEWS of Mtns, Water, Stanley Park & Downtown. Located in the best section of Prestigious Point Grey, perched high above everyone. 2 legal lots, can be bought separately or together with adjoining property (see 4579 & 4581 w. 3rd Ave). Design and build your own executive dream with views even from the basement! Easy to work with RS-1 zoning. Existing house has been renovated over the years; upstairs is leased for $4,000/month till end of June 2021+75% utilities; basement is rented at $950/month +25% utilities month to month. Good tenants willing to stay. Steps to the beach, WPGA; Queen Mary and Lord Byng Catchment.
Taxes (2020): $35,704.60
Features
| MLS® # | R2559335 |
|---|---|
| Property Type | Residential Detached |
| Dwelling Type | House/Single Family |
| Home Style | 2 Storey w/Bsmt. |
| Year Built | 1924 |
| Fin. Floor Area | 3433 sqft |
| Finished Levels | 3 |
| Bedrooms | 5 |
| Bathrooms | 3 |
| Taxes | $ 35705 / 2020 |
| Lot Area | 11114 sqft |
| Lot Dimensions | 66.00 × 168.4 |
| Outdoor Area | Balcny(s) Patio(s) Dck(s),Fenced Yard |
| Water Supply | City/Municipal |
| Maint. Fees | $N/A |
| Heating | Baseboard, Hot Water |
|---|---|
| Construction | Frame - Wood |
| Foundation | Concrete Perimeter |
| Basement | Full |
| Roof | Wood |
| Fireplace | 2 , Wood |
| Parking | Garage; Double |
| Parking Total/Covered | 0 / 0 |
| Exterior Finish | Mixed,Wood |
| Title to Land | Freehold NonStrata |
Rooms
| Floor | Type | Dimensions |
|---|---|---|
| Main | Living Room | 21' x 14' |
| Main | Dining Room | 12'6 x 17' |
| Main | Kitchen | 12'6 x 31' |
| Main | Den | 10'6 x 10'6 |
| Main | Laundry | 12'6 x 5'6 |
| Above | Master Bedroom | 18' x 14' |
| Above | Bedroom | 9' x 17'6 |
| Above | Bedroom | 14' x 9' |
| Above | Bedroom | 11' x 10' |
| Above | Other | 9'6 x 11' |
| Bsmt | Recreation Room | 13' x 30' |
| Bsmt | Bedroom | 13' x 17'6 |
| Bsmt | Workshop | 11' x 10' |
| Bsmt | Utility | 11' x 16' |
| Bsmt | Kitchen | 5' x 7' |
Bathrooms
| Floor | Ensuite | Pieces |
|---|---|---|
| Main | N | 4 |
| Above | N | 4 |
| Bsmt | N | 3 |



