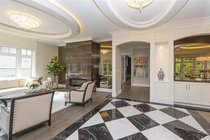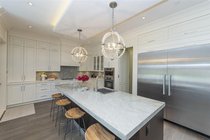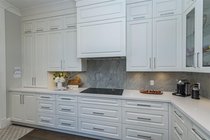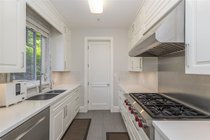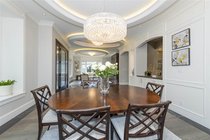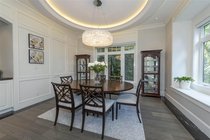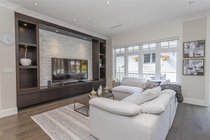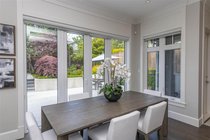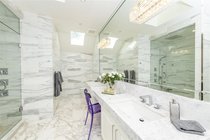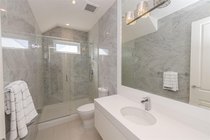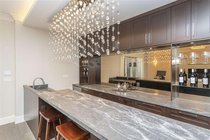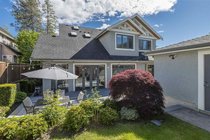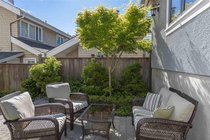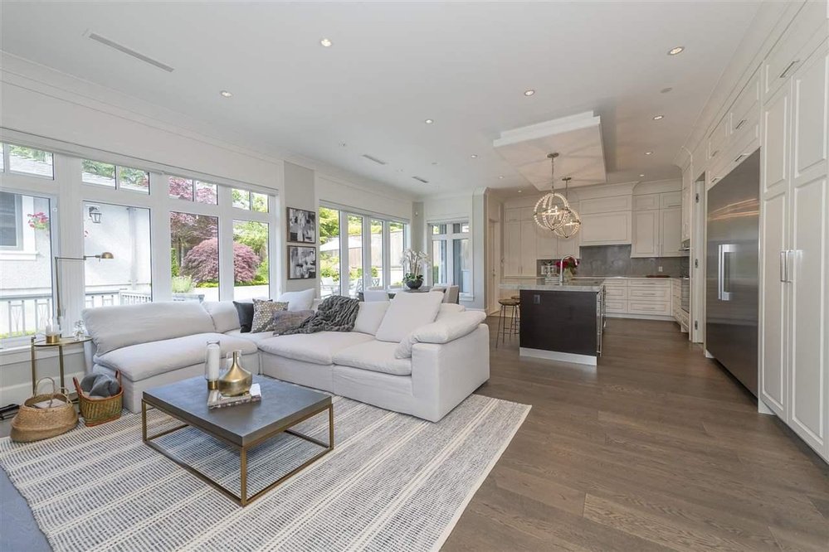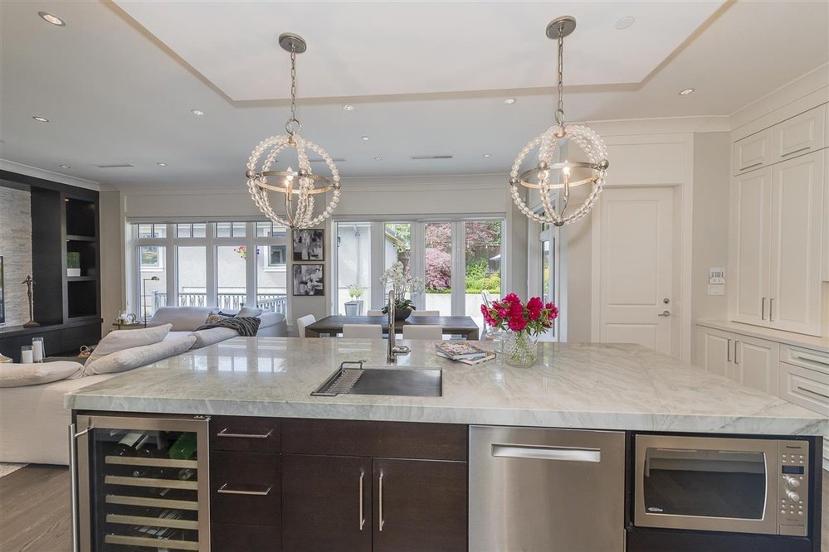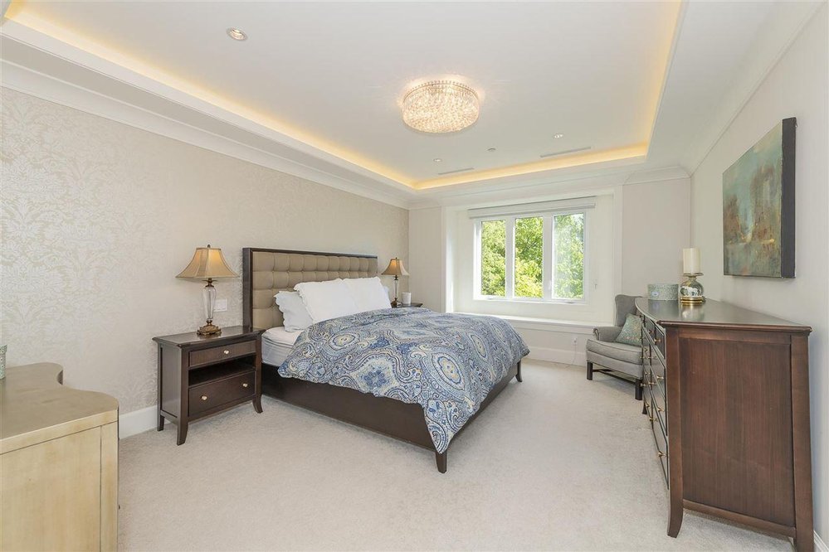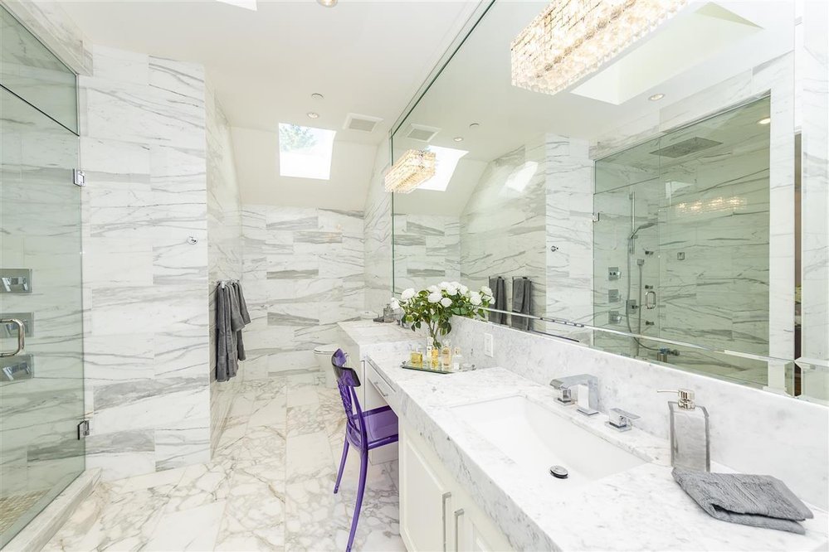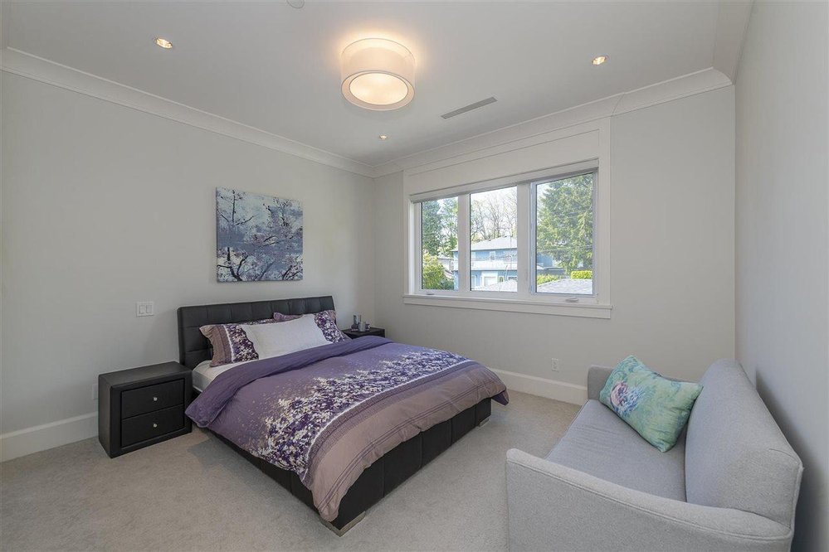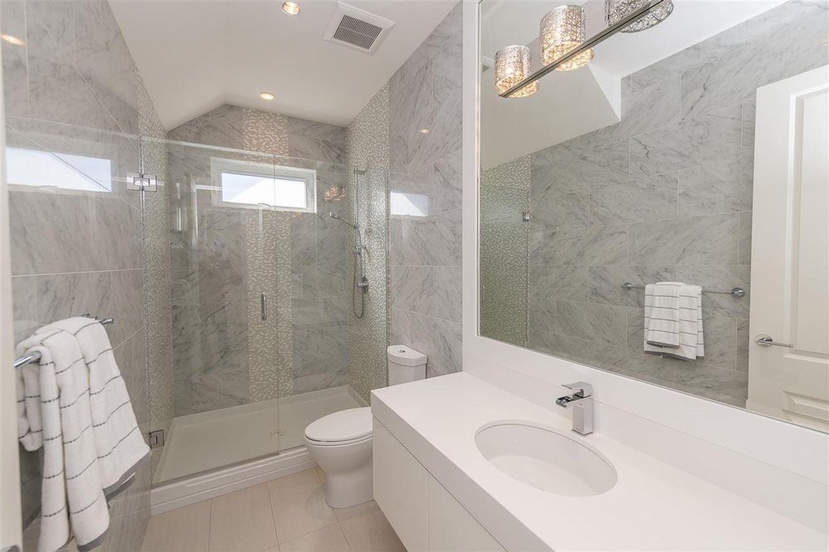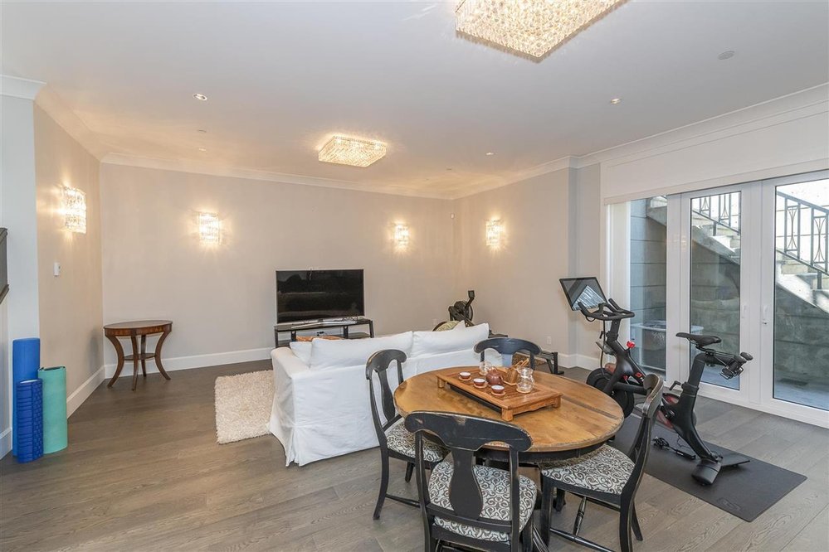Mortgage Calculator
2915 W 44th Avenue, Vancouver
Kerrisdale custom built 5500sf executive home showcases QUALITY, STYLE & ELEGANCE. Perched on the higher side of the quiet street on a massive 66'x 120' (7,920sf) S. facing lot. Beautifully designed & built, feels like a 5-star hotel! Formal cross-hall principal rms on the main, gourmet kitchen & a hidden wok kitch/butler's pantry + a bonus guest bdrm w/full ensuite; 4 ensuite bdrms upstairs, Master bath feels like a spa. 2 extra bdrms in the basement with a prof theatre, wet bar, large rec rm & an office/gym. Extensive use of marble, hardwood flrs, millwork & crown mouldings, top of the line appl. & bathrm fixtures, beautifully landscaped gardens. Extremely well kept by the owners, shows like NEW. Walking distance to Crofton House, easy drive to St George, UBC, shopping & transit.
Taxes (2020): $21,602.40
Features
| MLS® # | R2583821 |
|---|---|
| Property Type | Residential Detached |
| Dwelling Type | House/Single Family |
| Home Style | 2 Storey w/Bsmt. |
| Year Built | 2014 |
| Fin. Floor Area | 5549 sqft |
| Finished Levels | 3 |
| Bedrooms | 7 |
| Bathrooms | 7 |
| Taxes | $ 21602 / 2020 |
| Lot Area | 7920 sqft |
| Lot Dimensions | 66.00 × 120 |
| Outdoor Area | Patio(s) & Deck(s) |
| Water Supply | City/Municipal |
| Maint. Fees | $N/A |
| Heating | Radiant |
|---|---|
| Construction | Frame - Wood |
| Foundation | |
| Basement | Fully Finished |
| Roof | Asphalt |
| Fireplace | 1 , Natural Gas |
| Parking | Garage; Triple |
| Parking Total/Covered | 0 / 0 |
| Exterior Finish | Stucco |
| Title to Land | Freehold NonStrata |
Rooms
| Floor | Type | Dimensions |
|---|---|---|
| Main | Living Room | 15' x 16'8 |
| Main | Dining Room | 13' x 14'6 |
| Main | Family Room | 16' x 20' |
| Main | Nook | 11' x 11' |
| Main | Kitchen | 18' x 9'6 |
| Main | Wok Kitchen | 10' x 7'8 |
| Main | Bedroom | 13' x 11' |
| Above | Master Bedroom | 13' x 17' |
| Above | Bedroom | 12' x 12'4 |
| Above | Bedroom | 12'8 x 12' |
| Above | Bedroom | 11' x 14' |
| Bsmt | Recreation Room | 23'2 x 20' |
| Bsmt | Media Room | 15' x 10' |
| Bsmt | Den | 16' x 12'8 |
| Bsmt | Bedroom | 12'4 x 11' |
| Bsmt | Bedroom | 10' x 10' |
Bathrooms
| Floor | Ensuite | Pieces |
|---|---|---|
| Main | N | 2 |
| Main | Y | 4 |
| Above | Y | 5 |
| Above | Y | 4 |
| Above | Y | 4 |
| Above | Y | 4 |
| Bsmt | N | 4 |







