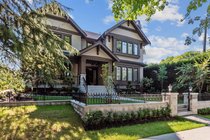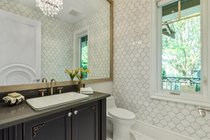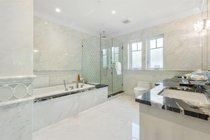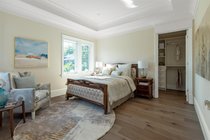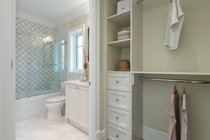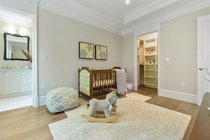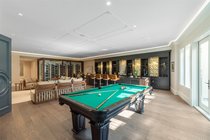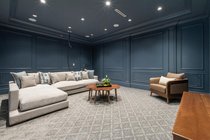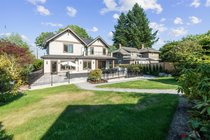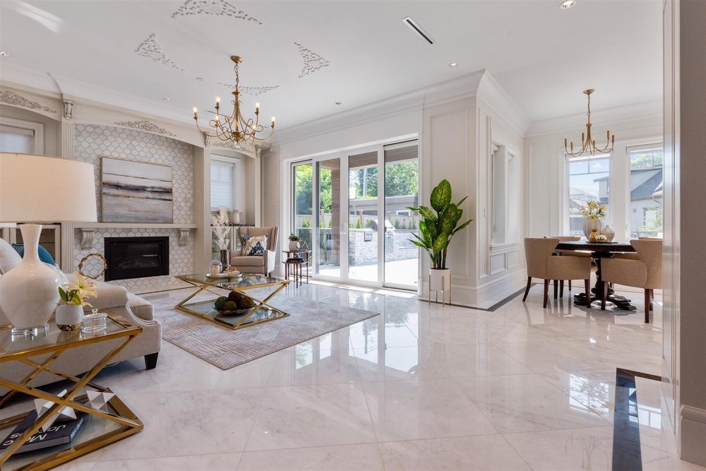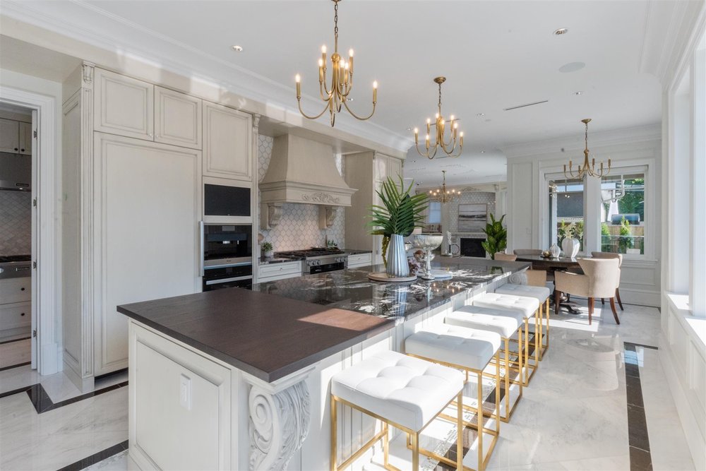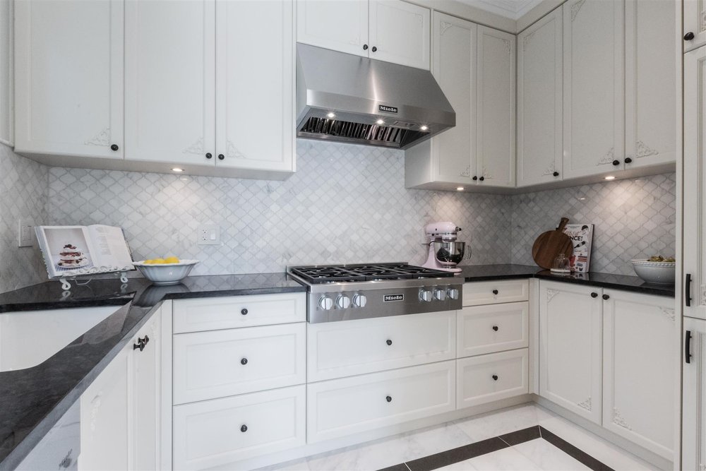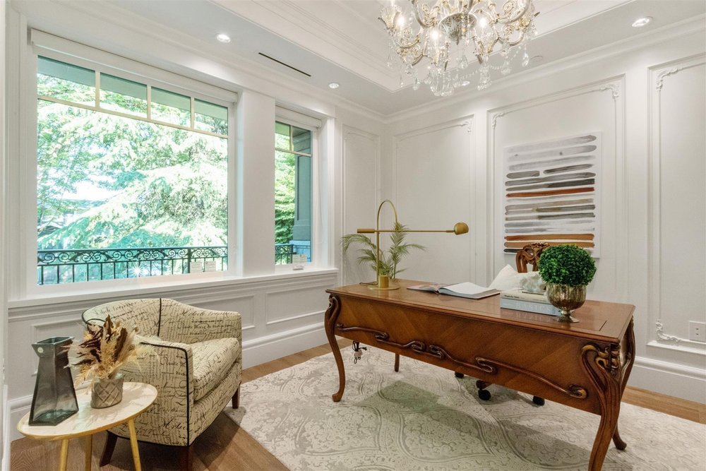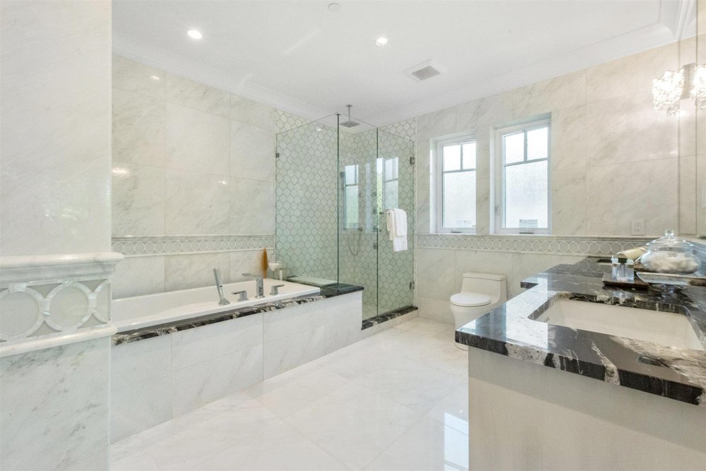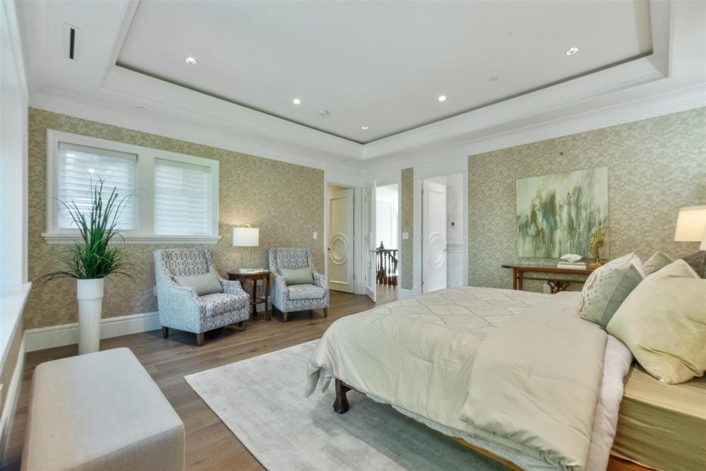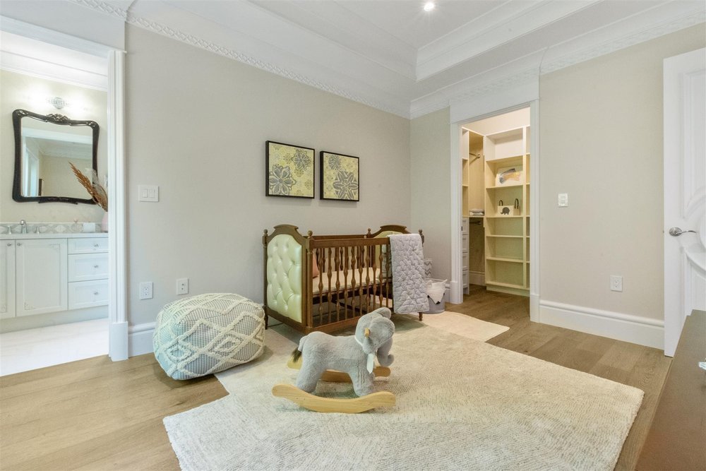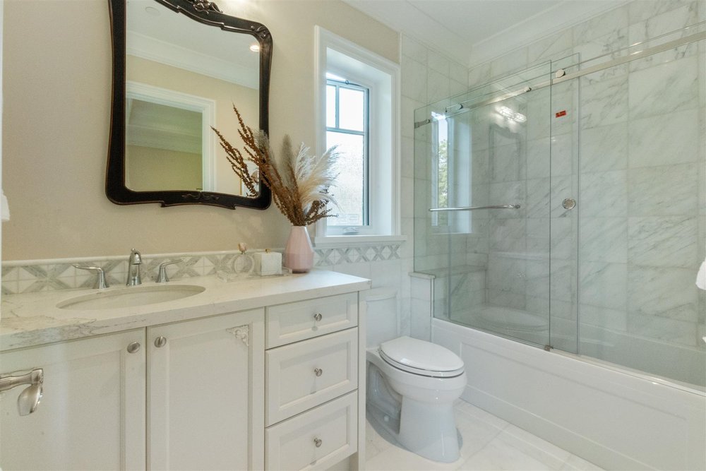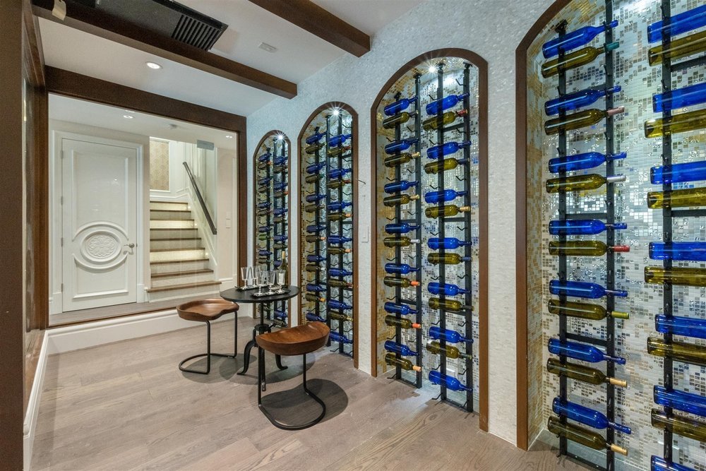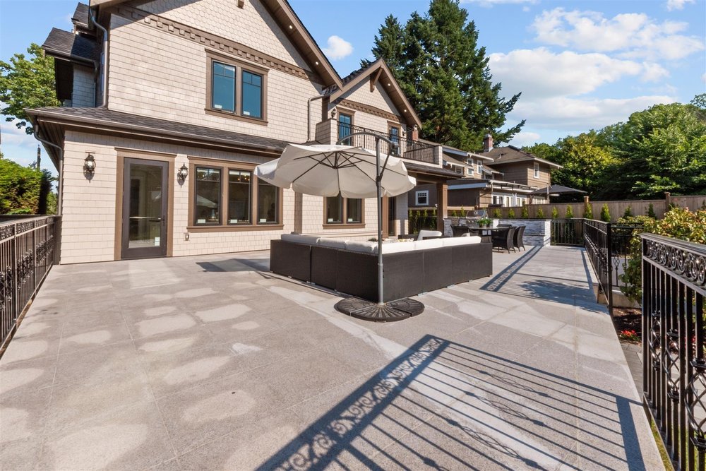Mortgage Calculator
4249 Hudson Street, Vancouver
Builder's Pride & Showhome! Brand new high-end quality-built large appox 6400sf mansion+715sf 1bdrm laneway home in Shaughnessy on prestigious Hudson St on a massive 11500sf lot. Elegantly appointed interior with nice trims, bells & whistles! Quality workmanship & finishings! Grand open plan on main w/ impressive marble flring. Top of the line Miele appliances in both kitchens next to a generous-sized family rm open onto a huge o/d BBQ deck. Extensive use of quality marble & quality wood flooring everywhere. 4 bdrms up, all ensuites. Cove ceilings nicely adorned w/ wainscoting. Huge expansive high ceiling bsmt: big entertainment space, 2 extra bdrms, real wine cellar, sauna, gym, steam & movie theatre. 1 bdrm laneway house & 2 car garage. 5mins to Oakridge Mall & ALRT. Bus to UBC, RMD, DT.
Taxes (2021): $32,953.70
Features
| MLS® # | R2641203 |
|---|---|
| Property Type | Residential Detached |
| Dwelling Type | House/Single Family |
| Home Style | 2 Storey w/Bsmt. |
| Year Built | 2021 |
| Fin. Floor Area | 7114 sqft |
| Finished Levels | 3 |
| Bedrooms | 7 |
| Bathrooms | 8 |
| Taxes | $ 32954 / 2021 |
| Lot Area | 11493 sqft |
| Lot Dimensions | 66.00 × 175ir |
| Outdoor Area | Patio(s) & Deck(s) |
| Water Supply | City/Municipal |
| Maint. Fees | $N/A |
| Heating | Natural Gas, Radiant |
|---|---|
| Construction | Frame - Wood |
| Foundation | |
| Basement | Fully Finished |
| Roof | Asphalt |
| Floor Finish | Mixed |
| Fireplace | 2 , Natural Gas |
| Parking | Garage; Double |
| Parking Total/Covered | 0 / 0 |
| Exterior Finish | Mixed |
| Title to Land | Freehold NonStrata |
Rooms
| Floor | Type | Dimensions |
|---|---|---|
| Main | Living Room | 17' x 10'11 |
| Main | Dining Room | 17' x 9'6 |
| Main | Kitchen | 18'7 x 14'6 |
| Main | Wok Kitchen | 10'9 x 7'4 |
| Main | Family Room | 17'4 x 15'2 |
| Main | Nook | 9'6 x 10'6 |
| Main | Den | 11'1 x 12'3 |
| Main | Foyer | 10'1 x 10'8 |
| Above | Master Bedroom | 17' x 16'3 |
| Above | Walk-In Closet | 9'8 x 6'7 |
| Above | Bedroom | 10'11 x 12'6 |
| Above | Bedroom | 15'3 x 10'1 |
| Above | Bedroom | 11' x 13' |
| Bsmt | Recreation Room | 26'9 x 33'6 |
| Bsmt | Media Room | 16' x 20' |
| Bsmt | Gym | 16' x 15'9 |
| Bsmt | Bedroom | 15'8 x 10'11 |
| Bsmt | Bedroom | 18'3 x 12'11 |
| Bsmt | Laundry | 14'4 x 6'6 |
| Bsmt | Wine Room | 16' x 7'9 |
| Bsmt | Sauna | 6' x 5'4 |
| Bsmt | Steam Room | 10'2 x 6' |
| Bsmt | Storage | 6'3 x 5'6 |
| Below | Bedroom | 10' x 10' |
Bathrooms
| Floor | Ensuite | Pieces |
|---|---|---|
| Main | N | 2 |
| Above | Y | 5 |
| Above | Y | 4 |
| Above | Y | 4 |
| Above | Y | 4 |
| Bsmt | N | 4 |
| Bsmt | N | 4 |
| Bsmt | N | 3 |




