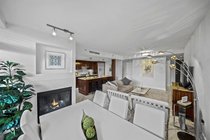Mortgage Calculator
102 3595 W 18th Avenue, Vancouver
West of Dunbar TOWNHOME w/VIEW in a CONCRETE boutique building. AIR CONDITIONED w/PRIVATE ENTRANCE. Huge 1321 square feet of living space on 2 levels. Built by Cressy, has been well kept and updated by the current owners. Open concept on the main, high end Miele appliances and marble tile flooring, quartz countertops, outdoor patio w/gas outlet for BBQ. 2 bdrms on the 2nd floor w/views of mountains and downtown, master bdrm walks out to the 2nd patio. Amenities incl: community roof garden w/ocean view & BBQ & sitting areas, two parking (one is a PRIVATE GARAGE), one locker + storage space under stairs next to the garage. Great Dunbar Home for a growing family or downsizers. Measurements from strata plan.
Taxes (2021): $3,281.96
Amenities
Features
| MLS® # | R2597379 |
|---|---|
| Property Type | Residential Attached |
| Dwelling Type | Townhouse |
| Home Style | Inside Unit,Reverse 2 Storey |
| Year Built | 2007 |
| Fin. Floor Area | 1321 sqft |
| Finished Levels | 2 |
| Bedrooms | 2 |
| Bathrooms | 3 |
| Taxes | $ 3282 / 2021 |
| Outdoor Area | Balcny(s) Patio(s) Dck(s) |
| Water Supply | City/Municipal |
| Maint. Fees | $904 |
| Heating | Forced Air, Heat Pump, Mixed |
|---|---|
| Construction | Brick,Concrete Block |
| Foundation | |
| Basement | None |
| Roof | Other,Tar & Gravel |
| Fireplace | 1 , Gas - Natural |
| Parking | Garage; Underground |
| Parking Total/Covered | 2 / 2 |
| Exterior Finish | Brick,Concrete,Glass |
| Title to Land | Freehold Strata |
Rooms
| Floor | Type | Dimensions |
|---|---|---|
| Main | Living Room | 12' x 13' |
| Main | Dining Room | 10' x 13' |
| Main | Kitchen | 8'5 x 15' |
| Main | Foyer | 4' x 5' |
| Above | Master Bedroom | 12' x 12'5 |
| Above | Bedroom | 10' x 12' |
Bathrooms
| Floor | Ensuite | Pieces |
|---|---|---|
| Main | N | 2 |
| Above | Y | 4 |
| Above | N | 3 |










































