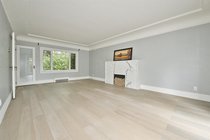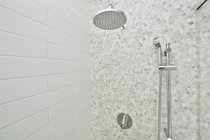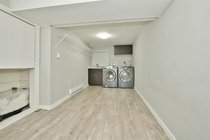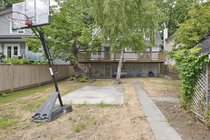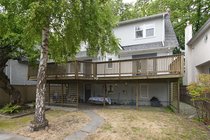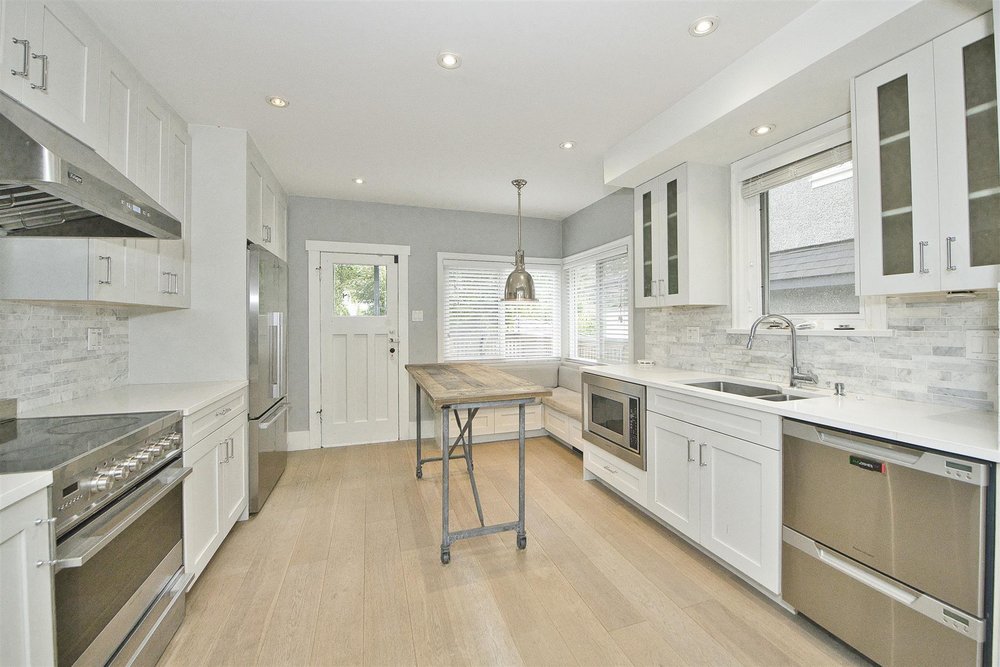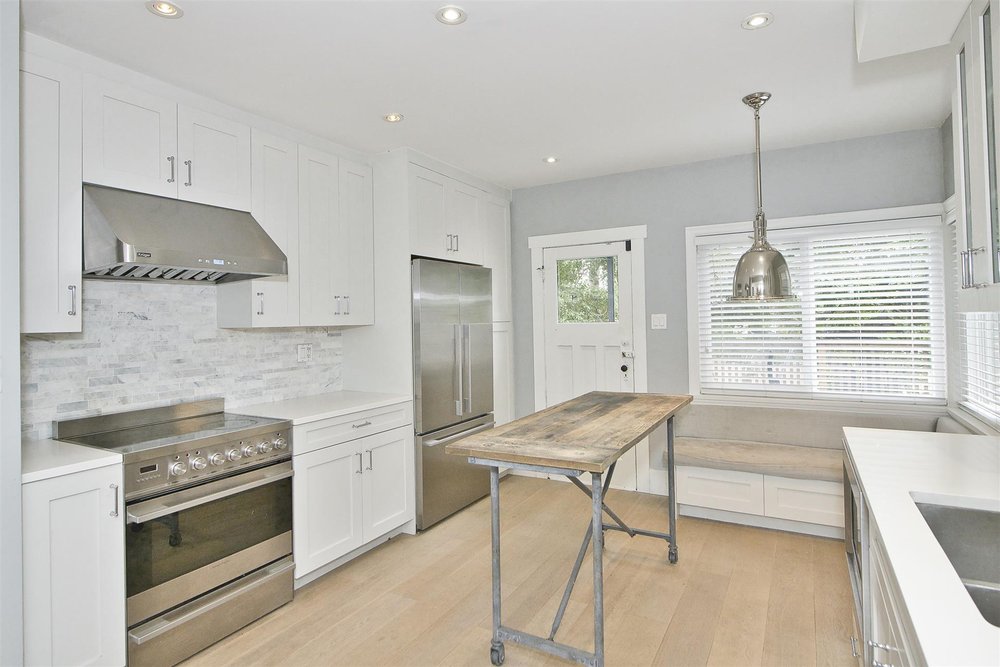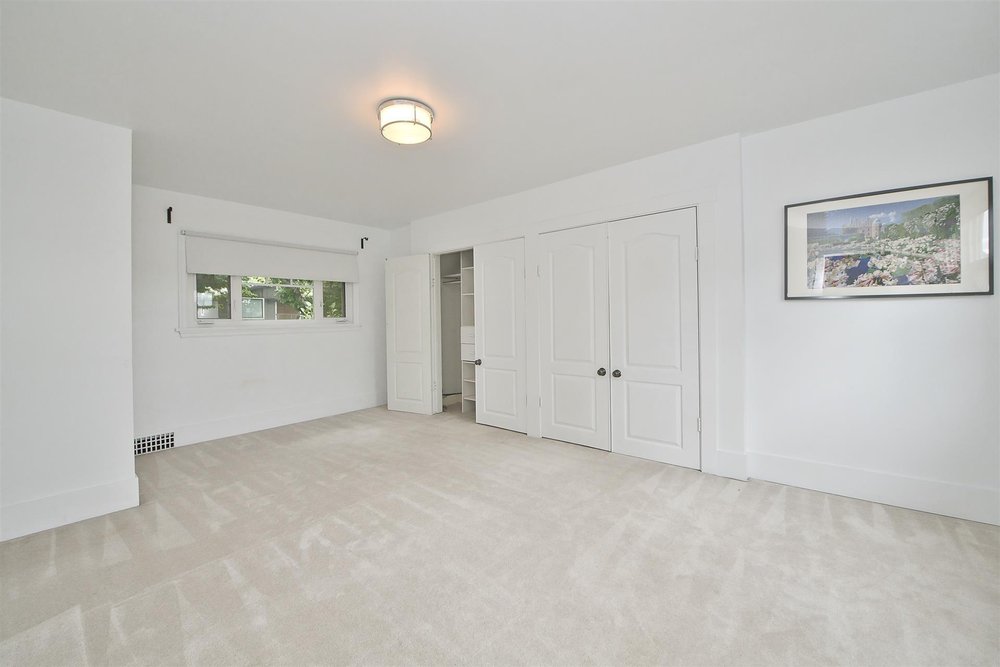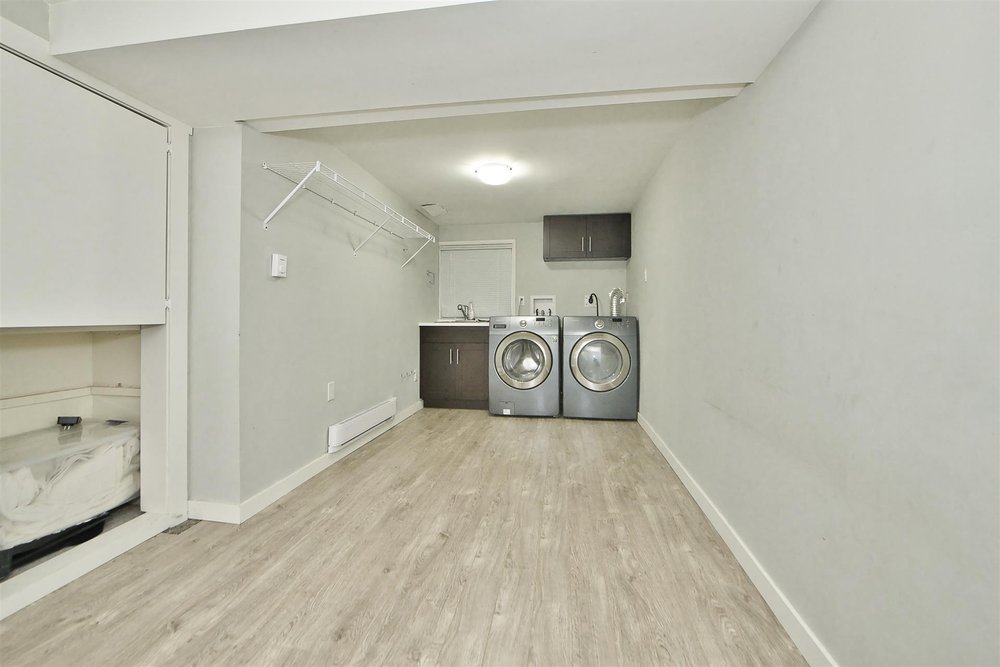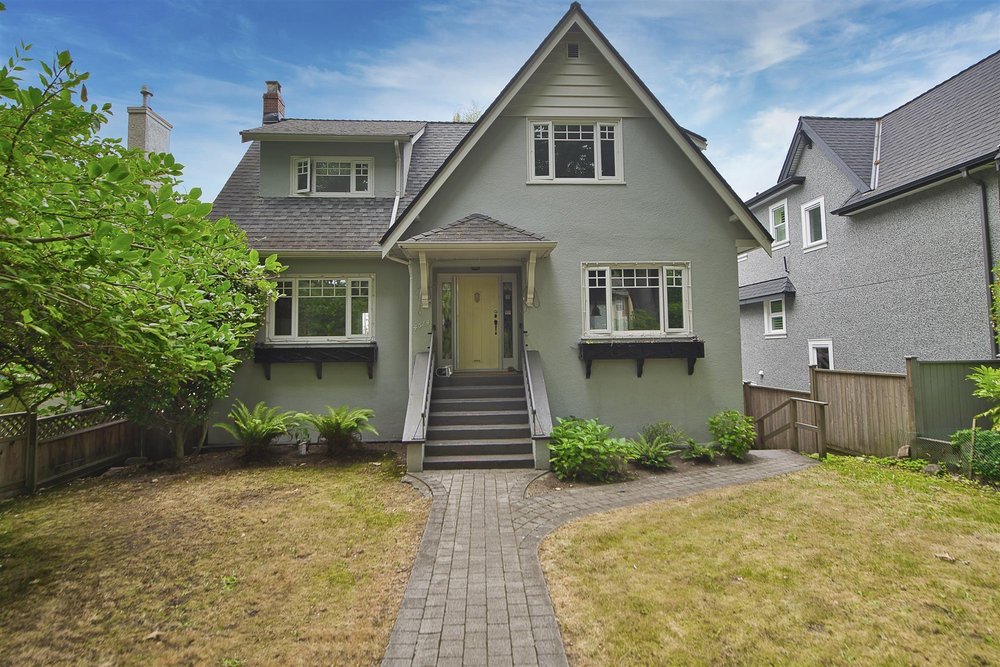Mortgage Calculator
4584 Blenheim Street, Vancouver
Steps to Balaclava Park! This 3 Level 2400sf family home has been substantially renovated in recent years with over $200k spent. Beautiful 46x122=5612 sf level lot and NO big trees. Renovations include: roof, windows, furnace, custom kitchen and bathroom cabinets, Fisher & Paykel appliances, white oak engineered floors, washer & dryer etc. 3 bdrms on the upper floor, large principal rooms on the main, gourmet kitchen and living room open onto a huge sundeck overlooking the park. Surrounded by top schools, Lord Kitchener Elementary, Prince of Wales Secondary, St George’s. 2bdrm in-law suite in the basement for extra accommodation and income. Move in, hold, or build a new home or a duplex. Endless possibilities. Open house: Sat & Sun (Jan 8 & 9) 2pm to 4pm.
Taxes (2021): $9,017.90
Features
| MLS® # | R2640806 |
|---|---|
| Property Type | Residential Detached |
| Dwelling Type | House/Single Family |
| Home Style | 2 Storey w/Bsmt. |
| Year Built | 1938 |
| Fin. Floor Area | 2402 sqft |
| Finished Levels | 3 |
| Bedrooms | 5 |
| Bathrooms | 3 |
| Taxes | $ 9018 / 2021 |
| Lot Area | 5612 sqft |
| Lot Dimensions | 46.00 × 122 |
| Outdoor Area | Balcny(s) Patio(s) Dck(s),Fenced Yard |
| Water Supply | City/Municipal |
| Maint. Fees | $N/A |
| Heating | Forced Air, Natural Gas |
|---|---|
| Construction | Frame - Wood |
| Foundation | |
| Basement | Fully Finished |
| Roof | Asphalt |
| Fireplace | 1 , Natural Gas |
| Parking | Garage; Single |
| Parking Total/Covered | 0 / 0 |
| Exterior Finish | Mixed |
| Title to Land | Freehold NonStrata |
Rooms
| Floor | Type | Dimensions |
|---|---|---|
| Main | Living Room | 21'3 x 13'6 |
| Main | Dining Room | 12' x 11'11 |
| Main | Kitchen | 12'7 x 11'11 |
| Main | Eating Area | 10' x 7' |
| Main | Foyer | 6'11 x 5'1 |
| Above | Master Bedroom | 18'7 x 114'6 |
| Above | Bedroom | 11'11 x 9'11 |
| Above | Bedroom | 12'1 x 8'5 |
| Bsmt | Bedroom | 13'2 x 8'10 |
| Bsmt | Kitchen | 8'11 x 6'8 |
| Bsmt | Living Room | 12'5 x 9'9 |
| Bsmt | Bedroom | 11'8 x 9'1 |
| Bsmt | Laundry | 18'7 x 7'2 |
Bathrooms
| Floor | Ensuite | Pieces |
|---|---|---|
| Above | N | 3 |
| Main | N | 2 |
| Below | N | 3 |





