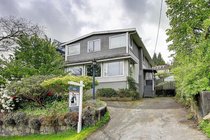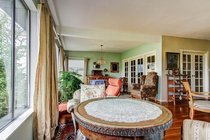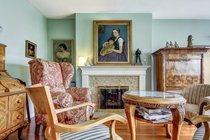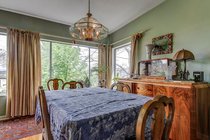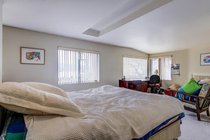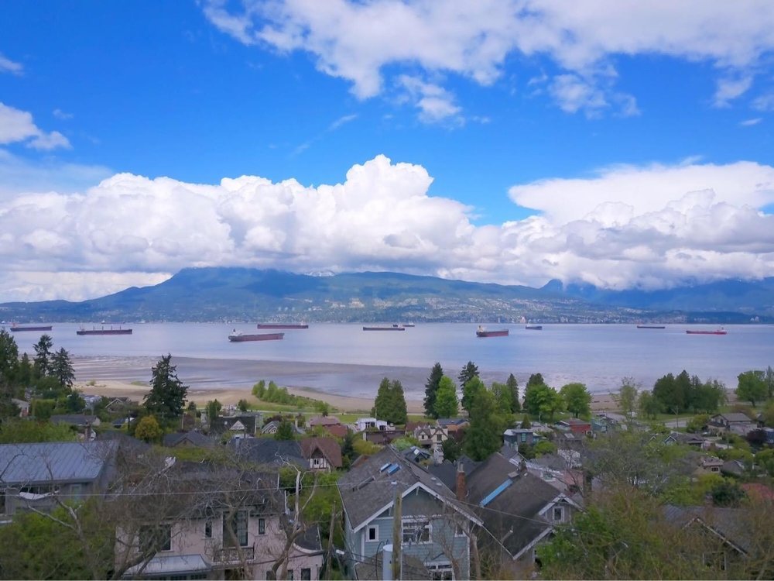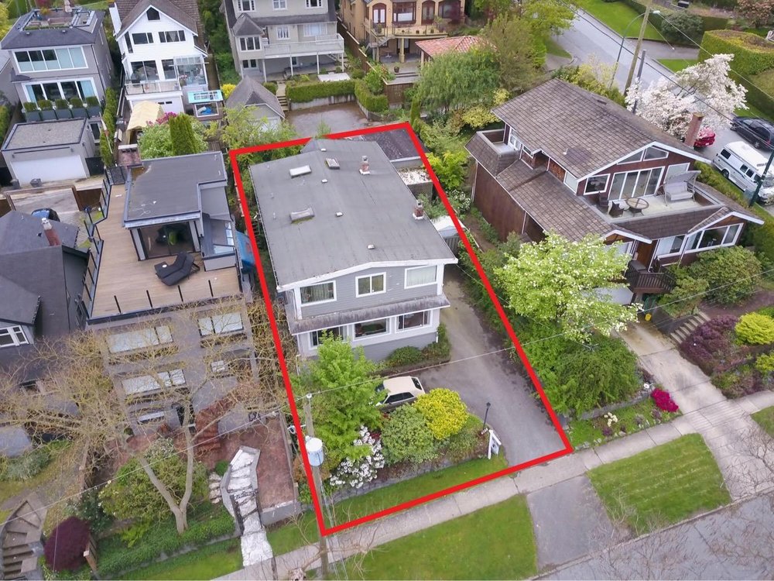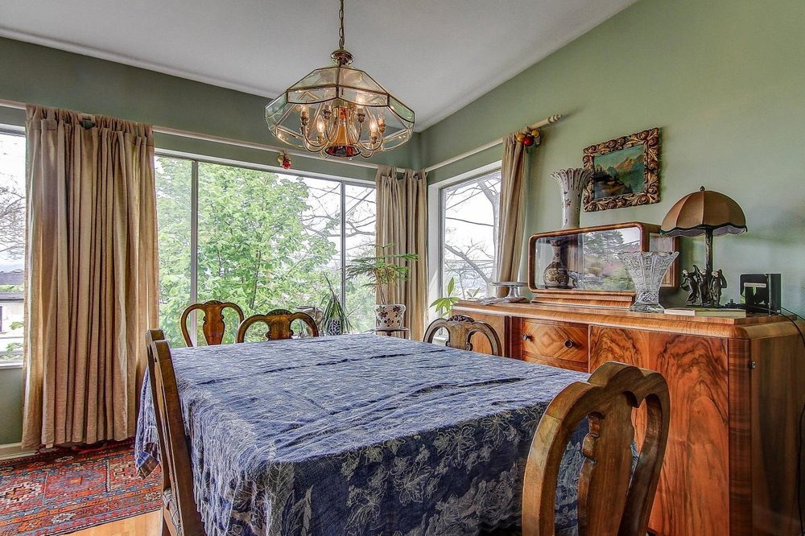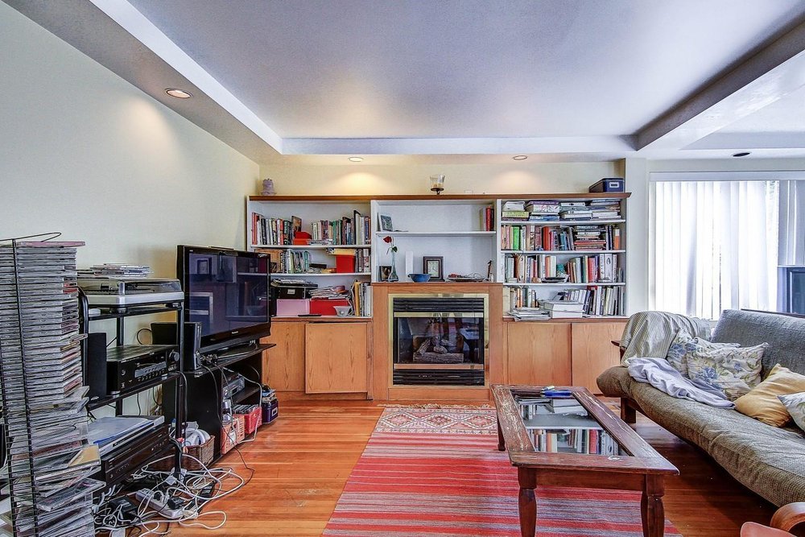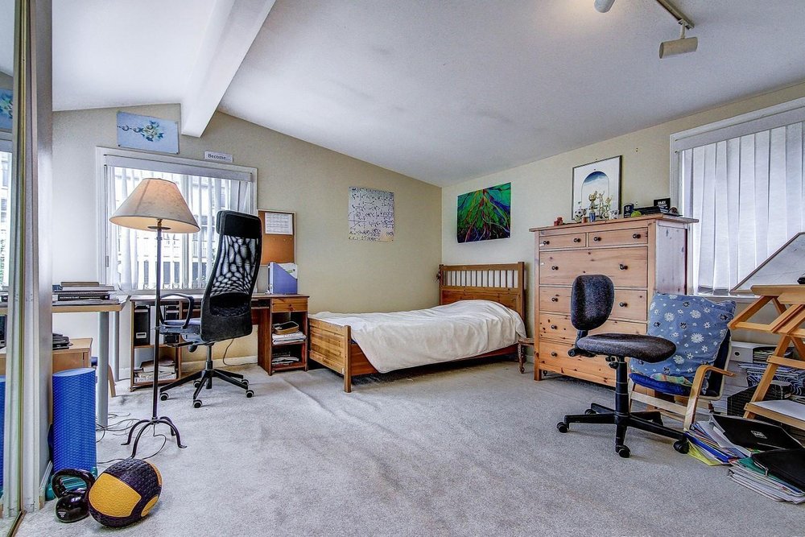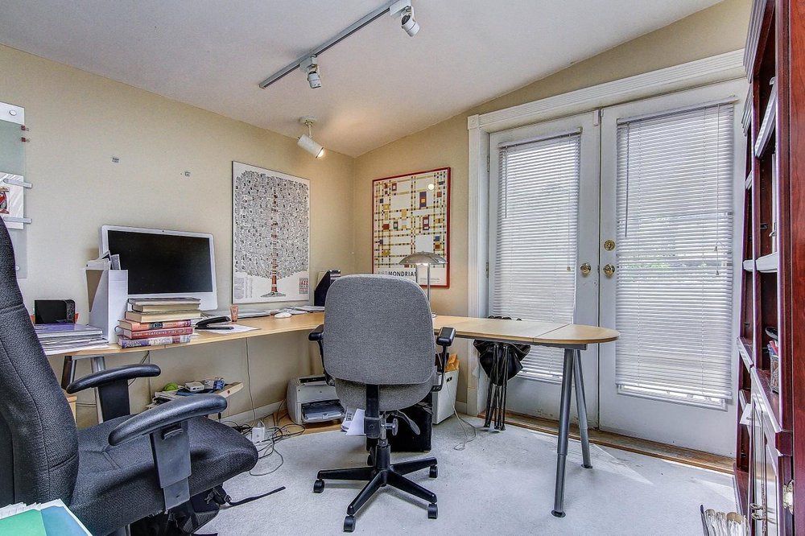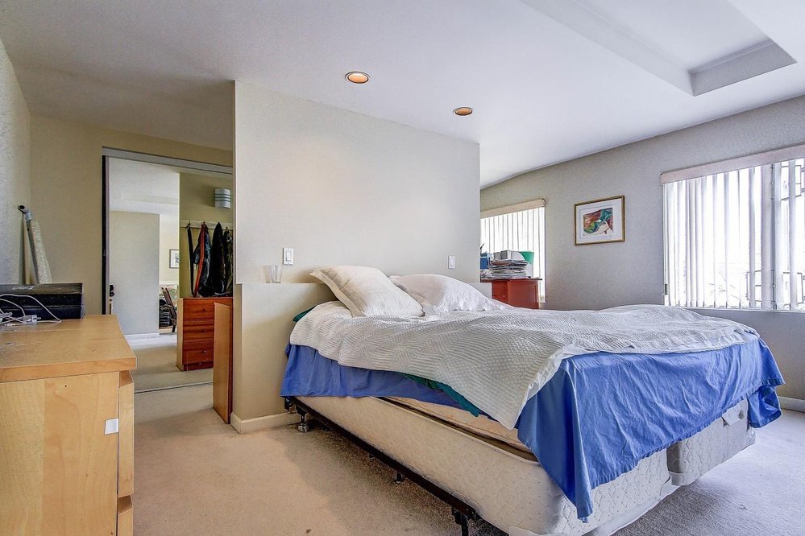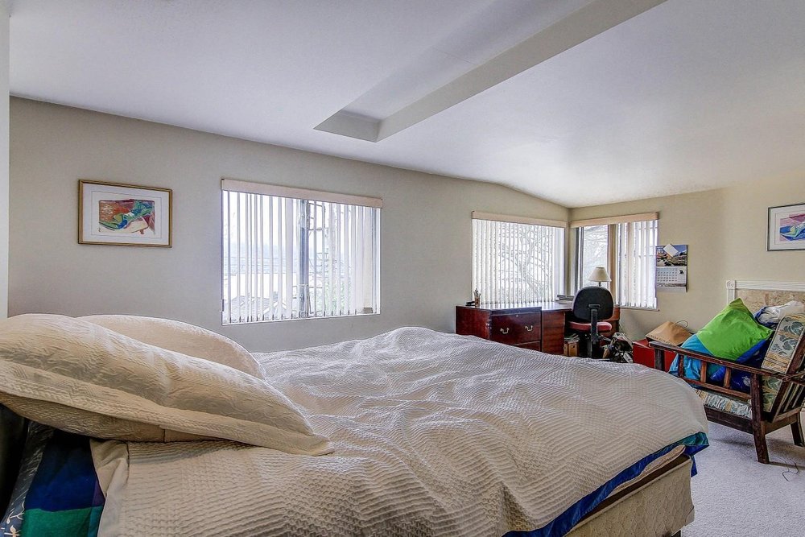Mortgage Calculator
For new mortgages, if the downpayment or equity is less then 20% of the purchase price, the amortization cannot exceed 25 years and the maximum purchase price must be less than $1,000,000.
Mortgage rates are estimates of current rates. No fees are included.
4588 W 1st Avenue, Vancouver
MLS®: R2669588
3852
Sq.Ft.
4
Baths
6
Beds
5,445
Lot SqFt
1924
Built
PANORAMIC VIEW PROPERTY IN PRESTIGIOUS POINT GREY - 49.5x110 sf RARELY AVAILABLE. ONLY 3 BLOCKS FROM THE BEACH & OCEAN! Existing house is very livable with a renovated basement suite. Option to put a roof top deck to maximize the view. Excellent fengshui - higher on the back and on the left, with ocean, mountain & city views. Move in, hold or build up to 3800sf which would also have views, and has backlane access. Close proximity to best schools: West Point Grey Academy, St Georges & UBC. Lord Byng catchment. Good revenue generating property or for redevelopment.
Taxes (2021): $18,109.10
Features
ClthWsh
Dryr
Frdg
Stve
DW
Show/Hide Technical Info
Show/Hide Technical Info
| MLS® # | R2669588 |
|---|---|
| Property Type | Residential Detached |
| Dwelling Type | House/Single Family |
| Home Style | 2 Storey w/Bsmt. |
| Year Built | 1924 |
| Fin. Floor Area | 3852 sqft |
| Finished Levels | 3 |
| Bedrooms | 6 |
| Bathrooms | 4 |
| Taxes | $ 18109 / 2021 |
| Lot Area | 5445 sqft |
| Lot Dimensions | 49.50 × 110 |
| Outdoor Area | Fenced Yard |
| Water Supply | City/Municipal |
| Maint. Fees | $N/A |
| Heating | Natural Gas |
|---|---|
| Construction | Frame - Wood |
| Foundation | |
| Basement | Full |
| Roof | Asphalt |
| Fireplace | 1 , Natural Gas |
| Parking | Garage; Single,Open |
| Parking Total/Covered | 3 / 1 |
| Exterior Finish | Stucco |
| Title to Land | Freehold NonStrata |
Rooms
| Floor | Type | Dimensions |
|---|---|---|
| Main | Living Room | 21' x 13' |
| Main | Dining Room | 13' x 12' |
| Main | Kitchen | 14' x 11'3 |
| Main | Eating Area | 14' x 6'6 |
| Main | Family Room | 20' x 11'3 |
| Main | Den | 11' x 10'6 |
| Above | Master Bedroom | 24' x 13'6 |
| Above | Bedroom | 13'6 x 12'6 |
| Above | Bedroom | 15'6 x 14' |
| Above | Bedroom | 10'6 x 9' |
| Bsmt | Bedroom | 10' x 13' |
| Bsmt | Living Room | 13' x 13' |
| Bsmt | Bedroom | 11' x 16' |
Bathrooms
| Floor | Ensuite | Pieces |
|---|---|---|
| Main | N | 2 |
| Above | Y | 4 |
| Above | N | 4 |
| Bsmt | N | 3 |







