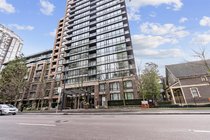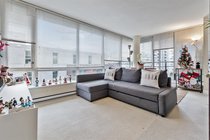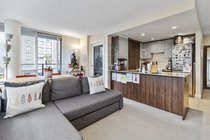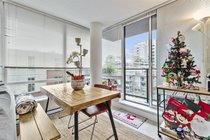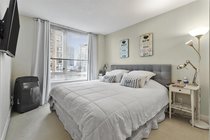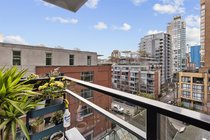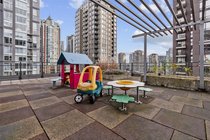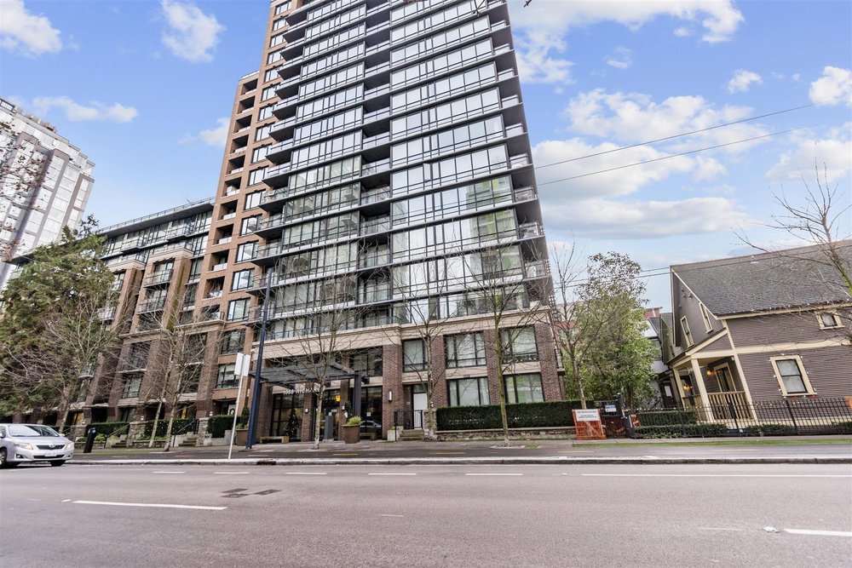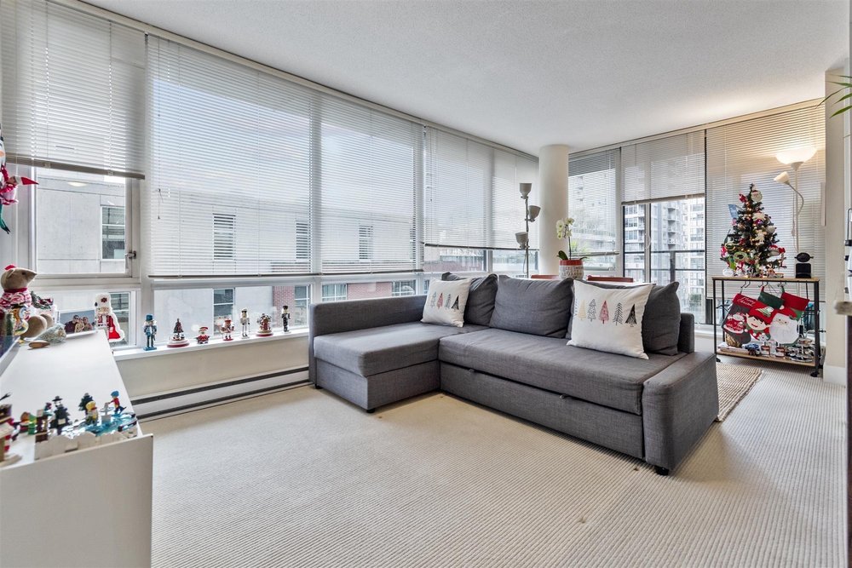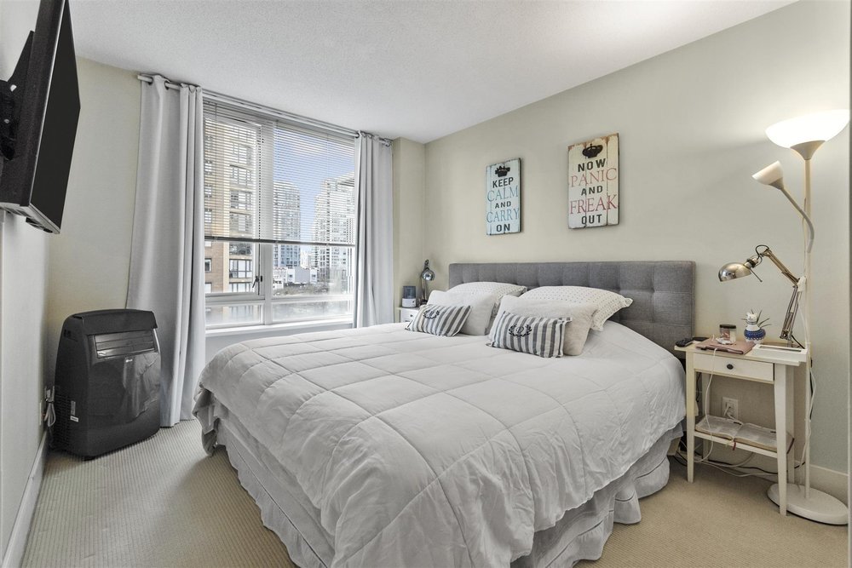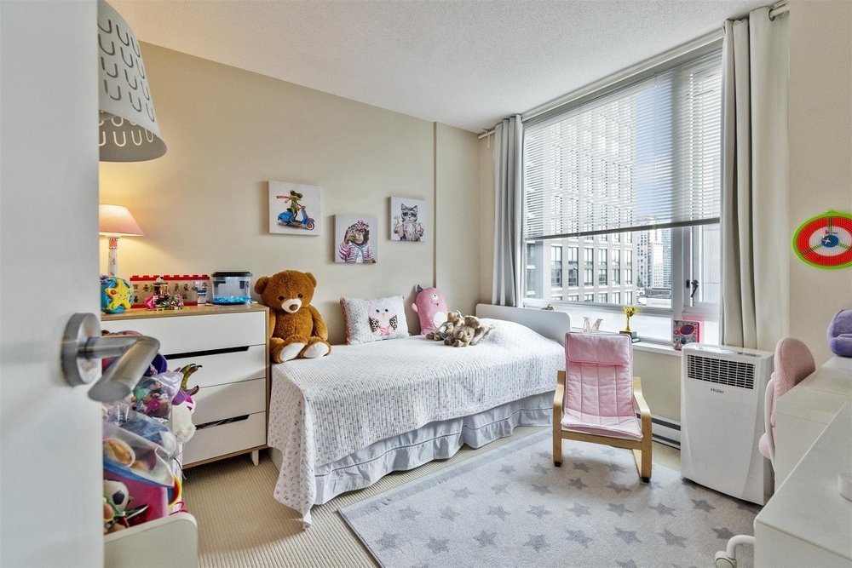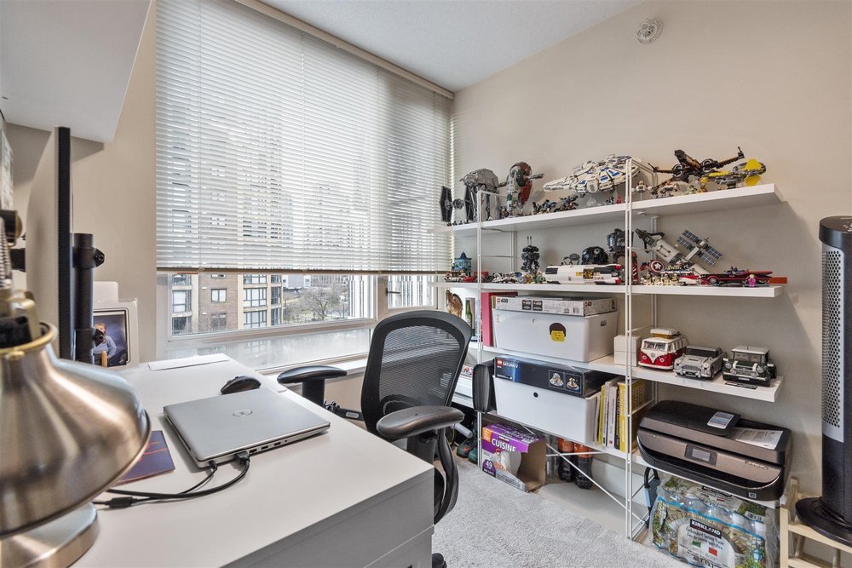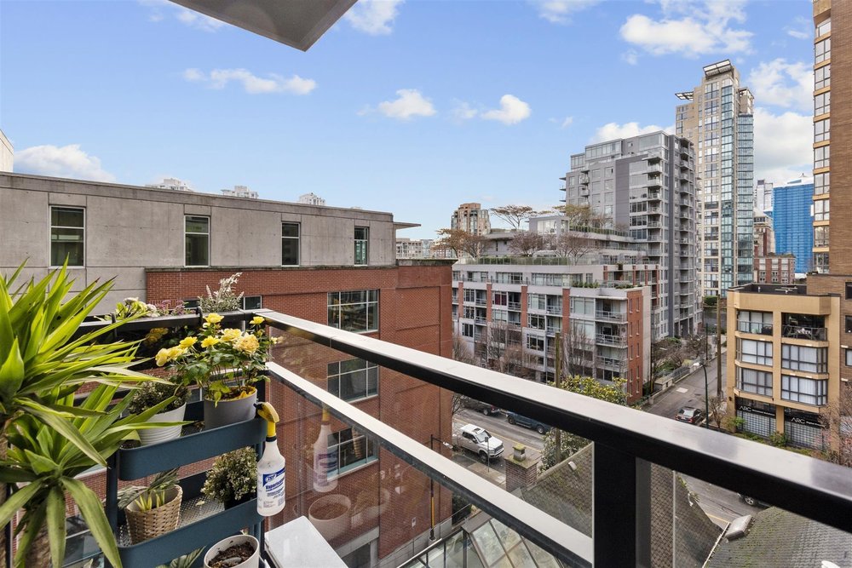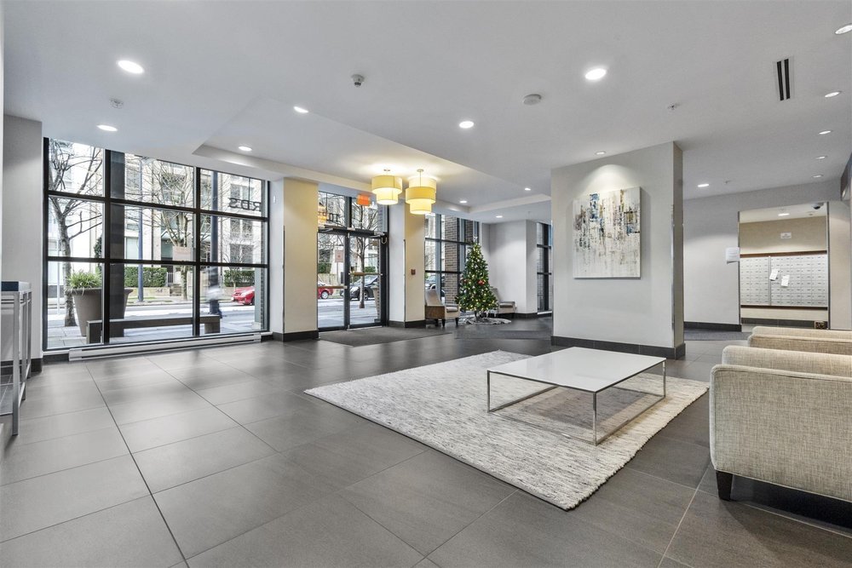Mortgage Calculator
For new mortgages, if the downpayment or equity is less then 20% of the purchase price, the amortization cannot exceed 25 years and the maximum purchase price must be less than $1,000,000.
Mortgage rates are estimates of current rates. No fees are included.
601 1088 Richards Street, Vancouver
MLS®: R2640670
873
Sq.Ft.
2
Baths
2
Beds
2011
Built
Welcome to Richards Living located in the heart of Yaletown steps to fine dining, shopping, nightlife, seawall, parks and the skytrain. This glamorous 2 bed/2 full bath PLUS den is the one. Floor-to-ceiling windows in the living room, chic open concept kitchen with stainless appliances, granite surfaces & under-mounted sink. Super building with bike room, exercise room & roof top garden. Lots of in-suite storage (Ikea Pax unit not included), one parking space. Pets & rentals allowed. All the great things right on your doorstep. Currently tenanted for $2809/month, month-to-month. Walkscore: 98 !!
Taxes (2021): $2,644.87
Amenities
None
Features
ClthWsh
Dryr
Frdg
Stve
DW
Show/Hide Technical Info
Show/Hide Technical Info
| MLS® # | R2640670 |
|---|---|
| Property Type | Residential Attached |
| Dwelling Type | Apartment Unit |
| Home Style | Corner Unit |
| Year Built | 2011 |
| Fin. Floor Area | 873 sqft |
| Finished Levels | 1 |
| Bedrooms | 2 |
| Bathrooms | 2 |
| Taxes | $ 2645 / 2021 |
| Outdoor Area | Balcony(s) |
| Water Supply | City/Municipal |
| Maint. Fees | $348 |
| Heating | Baseboard, Electric |
|---|---|
| Construction | Concrete |
| Foundation | |
| Basement | None |
| Roof | Other |
| Fireplace | 0 , |
| Parking | Garage; Underground |
| Parking Total/Covered | 1 / 1 |
| Exterior Finish | Brick |
| Title to Land | Freehold Strata |
Rooms
| Floor | Type | Dimensions |
|---|---|---|
| Main | Living Room | 9'9 x 9'9 |
| Main | Dining Room | 9'9 x 7'5 |
| Main | Kitchen | 8'4 x 7'11 |
| Main | Master Bedroom | 10'11 x 9'5 |
| Main | Bedroom | 9'11 x 9'6 |
| Main | Den | 8'5 x 7'2 |
Bathrooms
| Floor | Ensuite | Pieces |
|---|---|---|
| Main | Y | 4 |
| Main | N | 4 |



