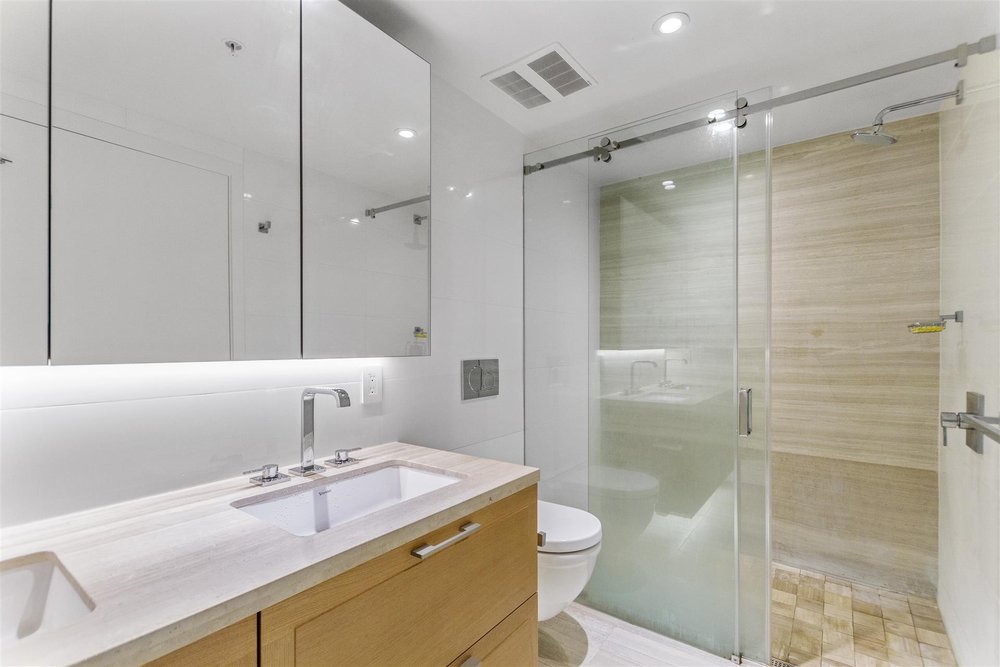Mortgage Calculator
For new mortgages, if the downpayment or equity is less then 20% of the purchase price, the amortization cannot exceed 25 years and the maximum purchase price must be less than $1,000,000.
Mortgage rates are estimates of current rates. No fees are included.
803 1561 W 57th Avenue, Vancouver
MLS®: R2651512
923
Sq.Ft.
2
Baths
2
Beds
2019
Built
Virtual Tour
Sunny west facing 2 bedroom & 2 bath unit in Beverly House. This beautiful home has water and garden view. Features top-of-the-line appliances, Geothermal heating system and engineered hardwood flooring throughout. Enjoy a peaceful living space within this spectacular 10-acre landscape, which allows for an abundance of fresh green space and beautiful architecture. Amenities include fully equipped fitness centre & a heated outdoor pool. Includes 2 Parking stalls and 1 Storage locker. Excellent school catchments. Minutes away from Kerrisdale shopping, restaurants, golf course, parks & South Granville. Easy access to transit, Downtown & YVR.
Taxes (2021): $3,515.77
Amenities
Air Cond.
Central
Elevator
Exercise Centre
Garden
Pool; Outdoor
Concierge
Features
Air Conditioning
ClthWsh
Dryr
Frdg
Stve
DW
Show/Hide Technical Info
Show/Hide Technical Info
| MLS® # | R2651512 |
|---|---|
| Property Type | Residential Attached |
| Dwelling Type | Apartment Unit |
| Home Style | 1 Storey,Inside Unit |
| Year Built | 2019 |
| Fin. Floor Area | 923 sqft |
| Finished Levels | 1 |
| Bedrooms | 2 |
| Bathrooms | 2 |
| Taxes | $ 3516 / 2021 |
| Outdoor Area | Balcony(s) |
| Water Supply | City/Municipal |
| Maint. Fees | $615 |
| Heating | Geothermal |
|---|---|
| Construction | Concrete |
| Foundation | |
| Basement | None |
| Roof | Other |
| Fireplace | 0 , |
| Parking | Garage; Underground |
| Parking Total/Covered | 2 / 2 |
| Exterior Finish | Brick,Concrete,Glass |
| Title to Land | Freehold Strata |
Rooms
| Floor | Type | Dimensions |
|---|---|---|
| Main | Living Room | 10' x 11' |
| Main | Dining Room | 11' x 7' |
| Main | Kitchen | 8' x 9' |
| Main | Master Bedroom | 11' x 12' |
| Main | Walk-In Closet | 5' x 8' |
| Main | Bedroom | 10' x 10' |
Bathrooms
| Floor | Ensuite | Pieces |
|---|---|---|
| Main | Y | 4 |
| Main | N | 4 |















































