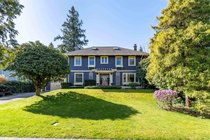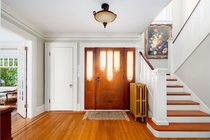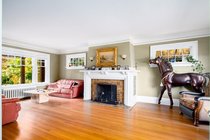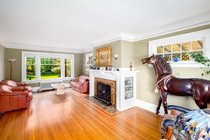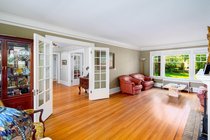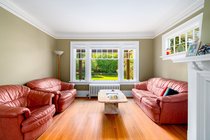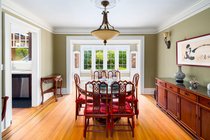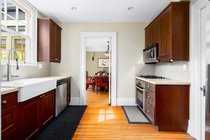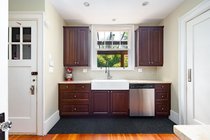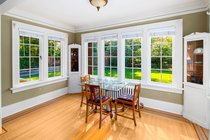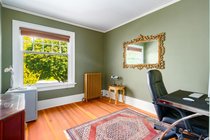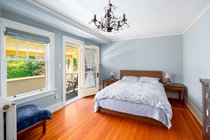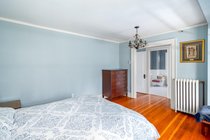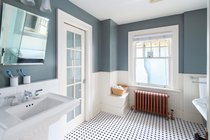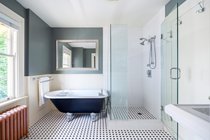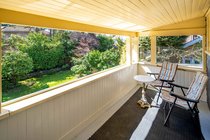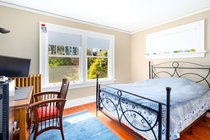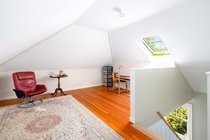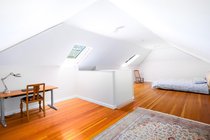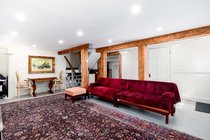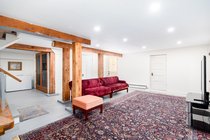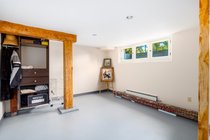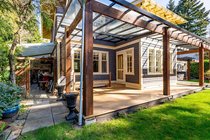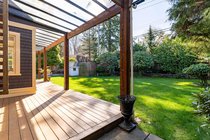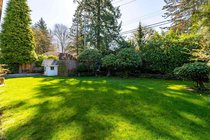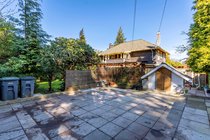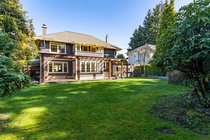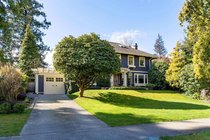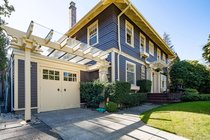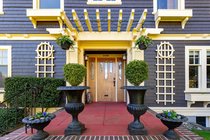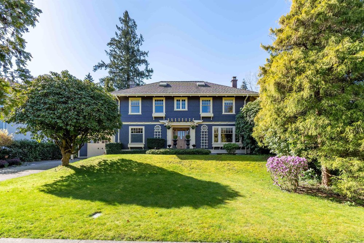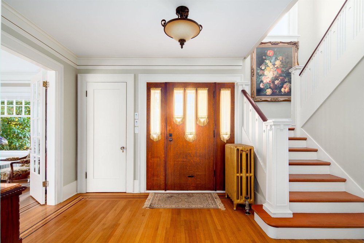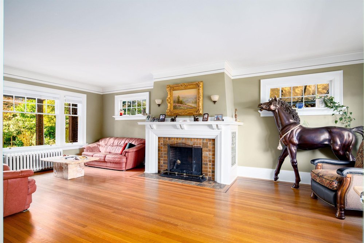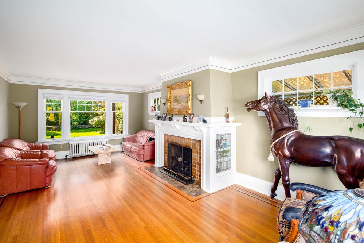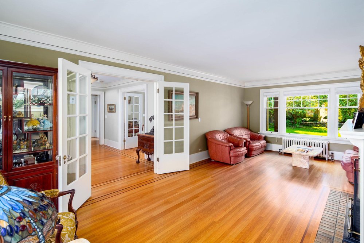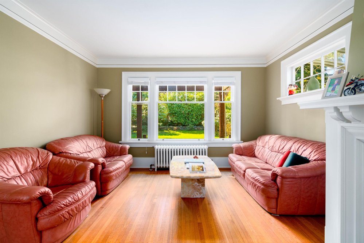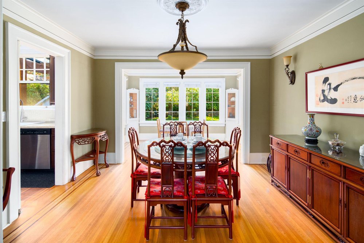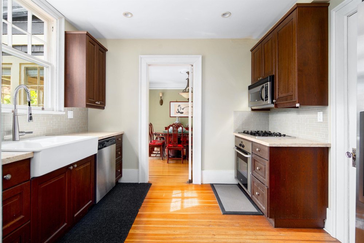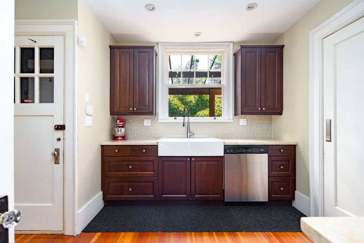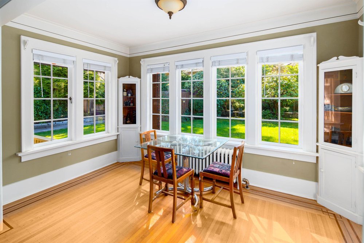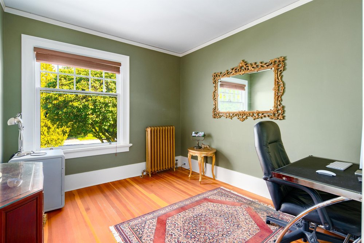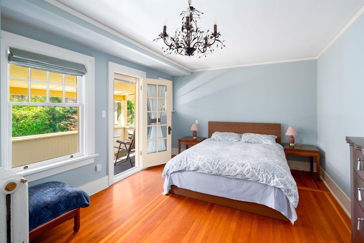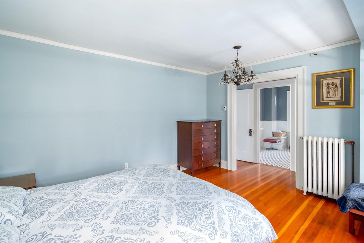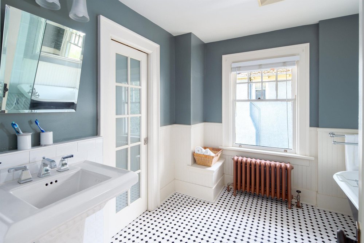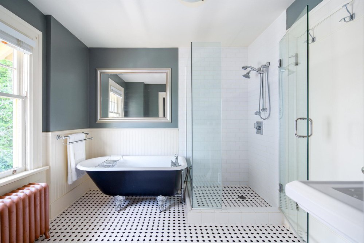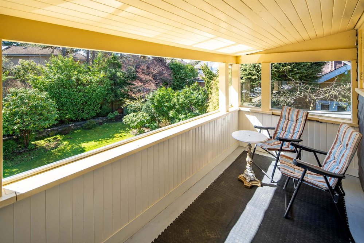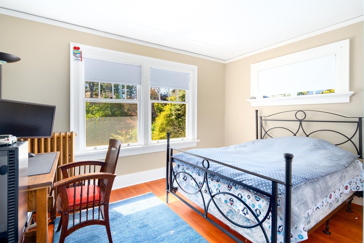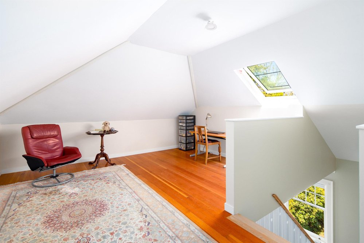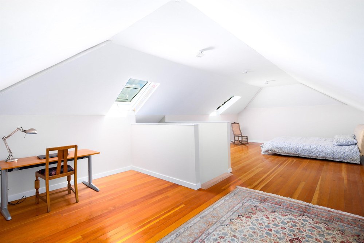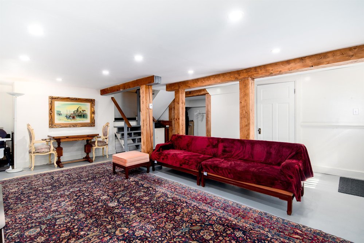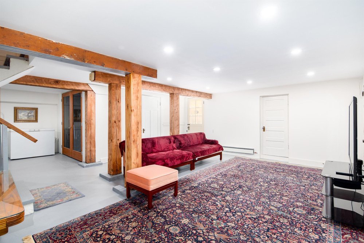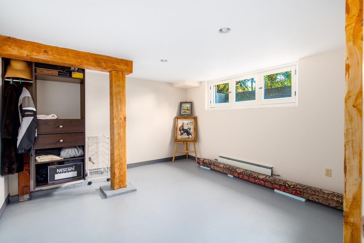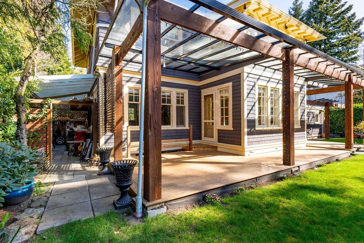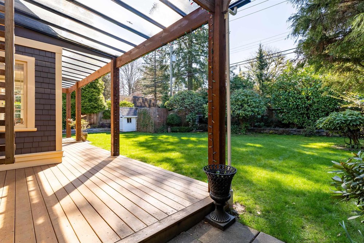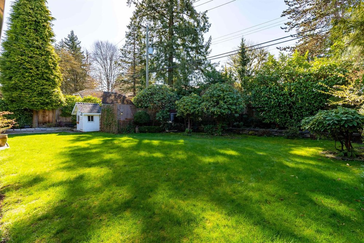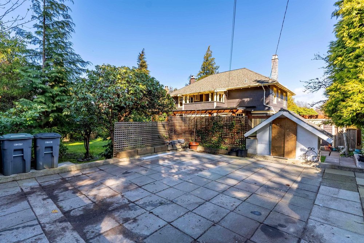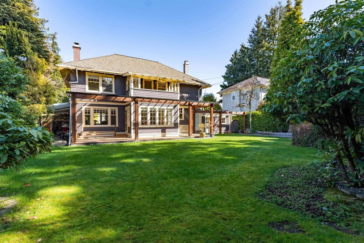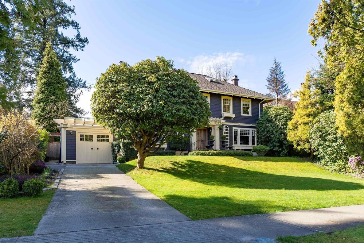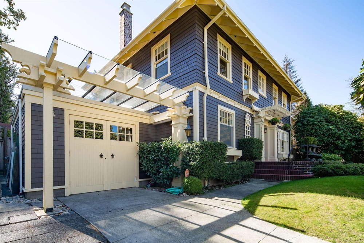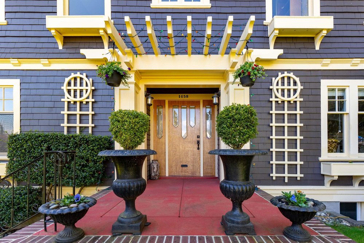Mortgage Calculator
1458 W 33rd Avenue, Vancouver
Meticulously RENOVATED and maintained family home in PRIME SHAUGHNESSY on a 70x125=8750sf property w/ a southern facing backyard. This home is detailed with unparalleled quality featuring exquisite moulding, high ceilings, extraordinary living space fills with natural light, traditional floor plan! Total 6 bedrooms & 3 baths. Extensively renovated in recent years includes updated wiring, plumbing, chef kitchen, baths; new covered sundeck at the back & newly finished attic space. Versatile basement has suite potential. Beautiful landscaping and private yard. Unlimited development potential, build a duplex or even a six unit project under the Character Home Retention Incentives Program. Close to private school, UBC.
Taxes (2021): $10,347.40
Features
| MLS® # | R2675600 |
|---|---|
| Property Type | Residential Detached |
| Dwelling Type | House/Single Family |
| Home Style | 3 Storey |
| Year Built | 1923 |
| Fin. Floor Area | 4066 sqft |
| Finished Levels | 3 |
| Bedrooms | 6 |
| Bathrooms | 3 |
| Taxes | $ 10347 / 2021 |
| Lot Area | 8750 sqft |
| Lot Dimensions | 70.00 × 125 |
| Outdoor Area | Balcny(s) Patio(s) Dck(s),Fenced Yard |
| Water Supply | City/Municipal |
| Maint. Fees | $N/A |
| Heating | Baseboard, Natural Gas |
|---|---|
| Construction | Frame - Wood |
| Foundation | |
| Basement | None |
| Roof | Wood |
| Fireplace | 2 , Wood |
| Parking | Add. Parking Avail.,Garage; Single |
| Parking Total/Covered | 3 / 1 |
| Exterior Finish | Wood |
| Title to Land | Freehold NonStrata |
Rooms
| Floor | Type | Dimensions |
|---|---|---|
| Main | Living Room | 13'3 x 25'2 |
| Main | Family Room | 13'2 x 7'10 |
| Main | Dining Room | 13'2 x 12'7 |
| Main | Kitchen | 12'2 x 10'8 |
| Main | Office | 9'8 x 10'9 |
| Above | Master Bedroom | 14'3 x 11'4 |
| Above | Bedroom | 13'2 x 9'4 |
| Above | Bedroom | 10'8 x 9'9 |
| Above | Bedroom | 9'8 x 9'9 |
| Below | Recreation Room | 17'8 x 21'7 |
| Below | Bedroom | 12'9 x 12'7 |
| Below | Bedroom | 12'9 x 12' |
| Below | Den | 9'2 x 11'4 |
| Below | Laundry | 9'2 x 8'8 |
| Below | Storage | 13'3 x 7'3 |
Bathrooms
| Floor | Ensuite | Pieces |
|---|---|---|
| Main | N | 2 |
| Above | Y | 3 |
| Above | N | 4 |




