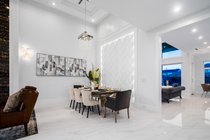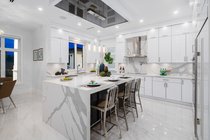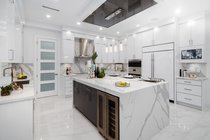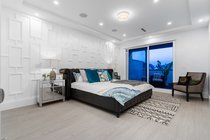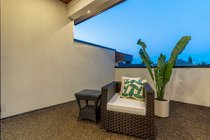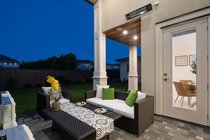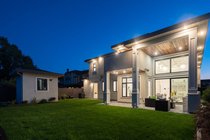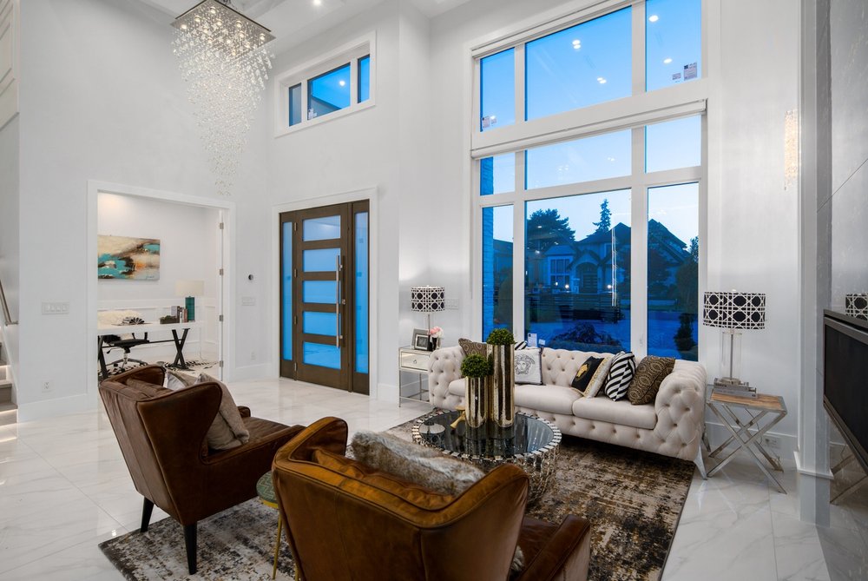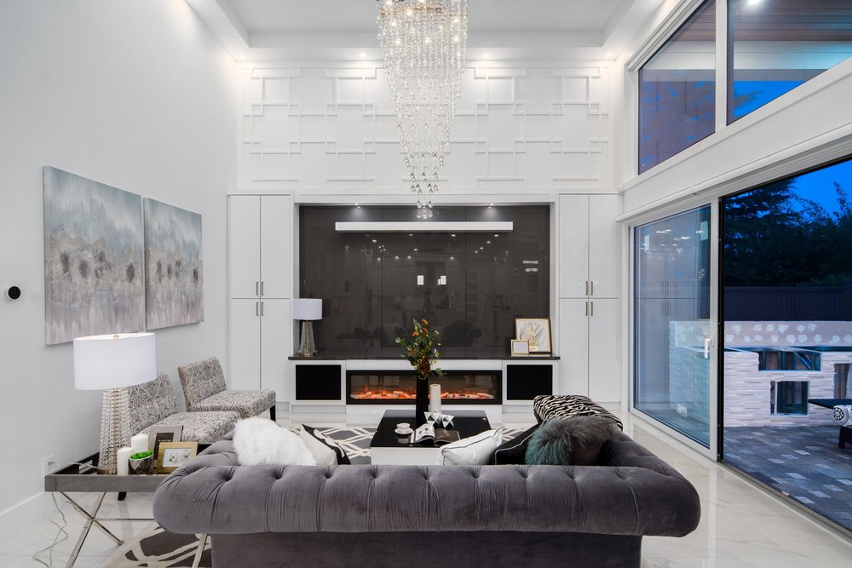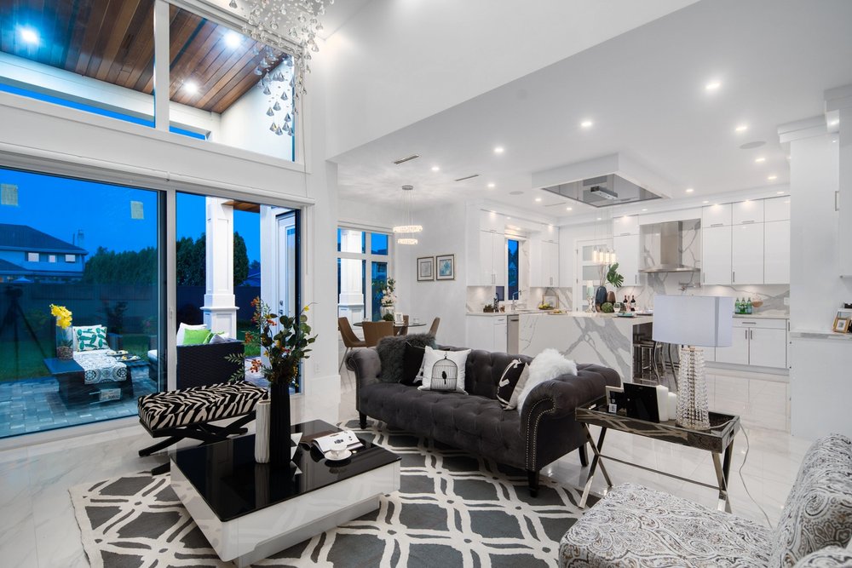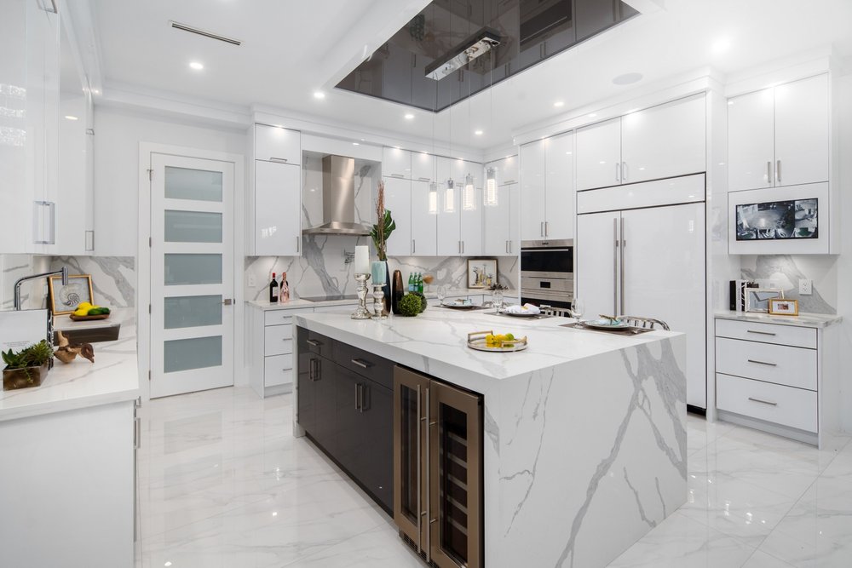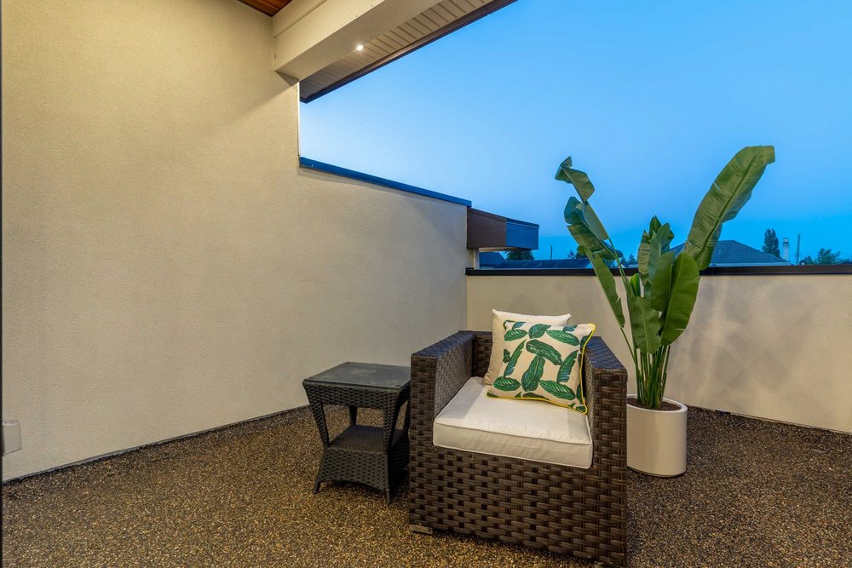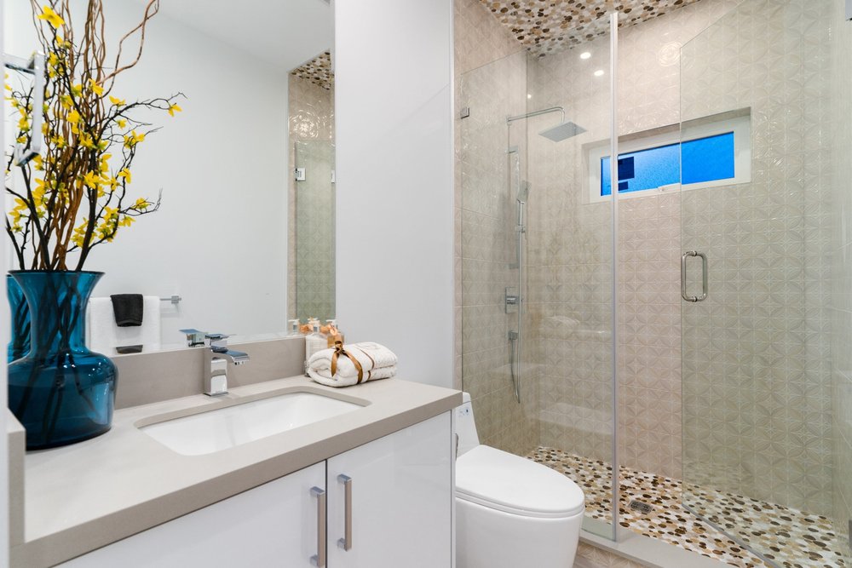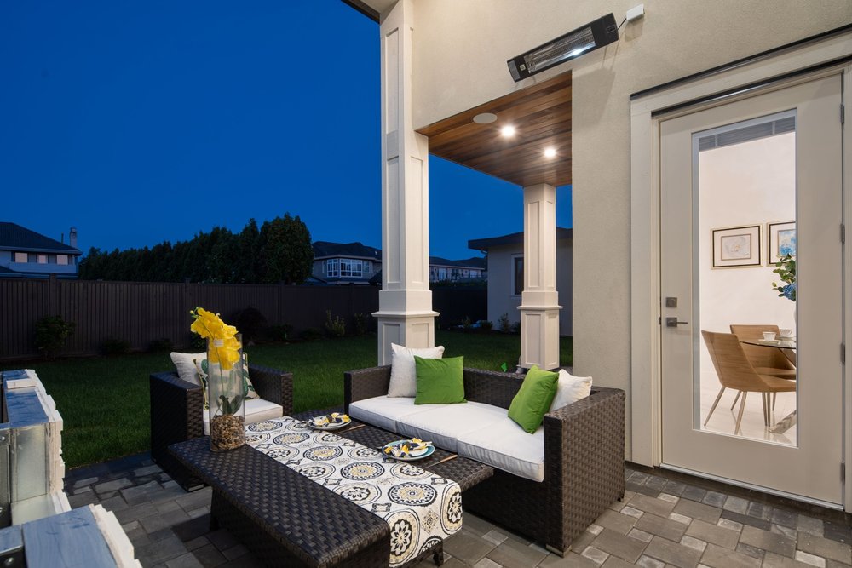Mortgage Calculator
7680 Willowfield Drive, Richmond
Elegant brand new home meticulously crafted by very experienced master builder. Features double height ceilings in the entry foyer, lvr & fam rm. Den/office off the lvr. Spacious & airy w/ good flow & excellent fengshui. Beautiful kitch w/ extra spice kitch & huge center console. Covered heated porch w/ full built-in BBQ kitch in the back yard. Theatre sports a wine display case, + extra 1 bdrm that could easily be converted into 1 or 2 bdrm nanny suite. 4 ensuite bdrms upstairs, large mstr bdrm boasts spa-like bath & balcony. Lots of extra finishing details&lighting installed everywhere, sparkles like a jewel. 8 cameras. Lots of extra trees, shrubs & flowers planted in the yards. Large built-in powered storage shed. Wolf/SubZero appliance pkg, Control-4 smart home, built-in EV charger.
Taxes (2021): $5,618.42
Features
Site Influences
| MLS® # | R2716282 |
|---|---|
| Property Type | Residential Detached |
| Dwelling Type | House/Single Family |
| Home Style | 2 Storey |
| Year Built | 2022 |
| Fin. Floor Area | 3721 sqft |
| Finished Levels | 2 |
| Bedrooms | 5 |
| Bathrooms | 6 |
| Taxes | $ 5618 / 2021 |
| Lot Area | 7886 sqft |
| Lot Dimensions | 60.00 × 131 |
| Outdoor Area | Patio(s) & Deck(s) |
| Water Supply | City/Municipal |
| Maint. Fees | $N/A |
| Heating | Natural Gas, Radiant |
|---|---|
| Construction | Frame - Wood |
| Foundation | |
| Basement | None |
| Roof | Asphalt |
| Fireplace | 2 , Electric,Natural Gas |
| Parking | Garage; Triple |
| Parking Total/Covered | 3 / 3 |
| Parking Access | Front |
| Exterior Finish | Mixed |
| Title to Land | Freehold NonStrata |
Rooms
| Floor | Type | Dimensions |
|---|---|---|
| Main | Living Room | 13'4 x 12'6 |
| Main | Dining Room | 10' x 12'6 |
| Main | Family Room | 16'8 x 12'6 |
| Main | Kitchen | 18'6 x 9'6 |
| Main | Wok Kitchen | 10'8 x 6' |
| Main | Media Room | 23'10 x 12' |
| Main | Office | 10'10 x 10'2 |
| Main | Bedroom | 11'4 x 13' |
| Above | Master Bedroom | 17'6 x 13' |
| Above | Bedroom | 10'10 x 13'8 |
| Above | Bedroom | 11' x 11' |
| Above | Bedroom | 13'4 x 11' |
| Main | Laundry | 14'9 x 6' |
Bathrooms
| Floor | Ensuite | Pieces |
|---|---|---|
| Main | N | 2 |
| Main | N | 3 |
| Above | Y | 5 |
| Above | Y | 3 |
| Above | Y | 3 |
| Above | Y | 3 |








