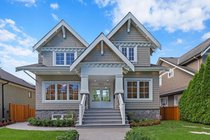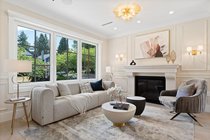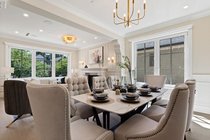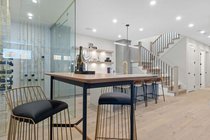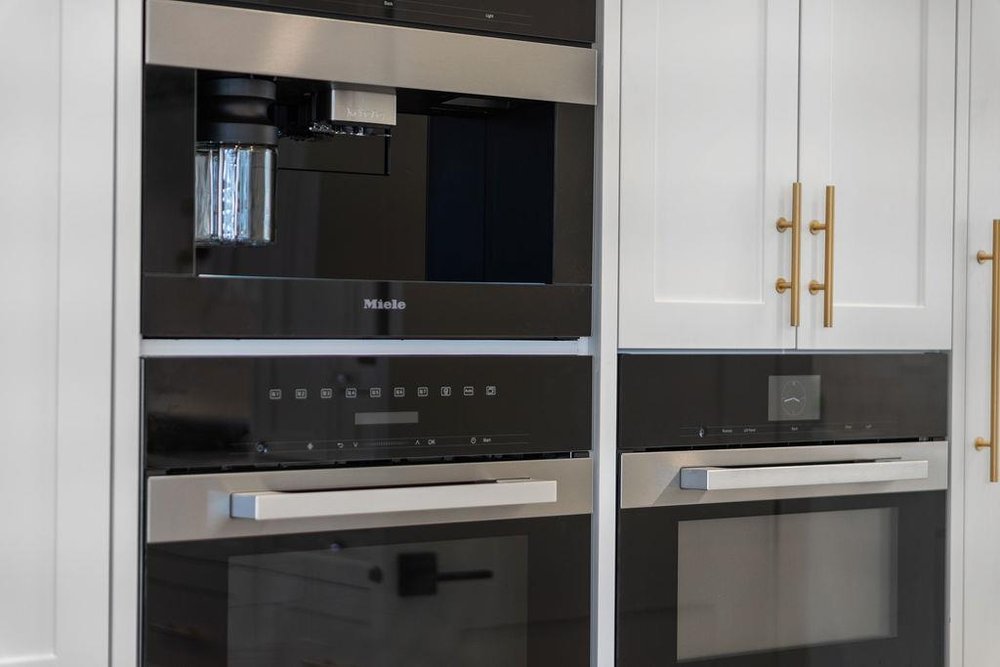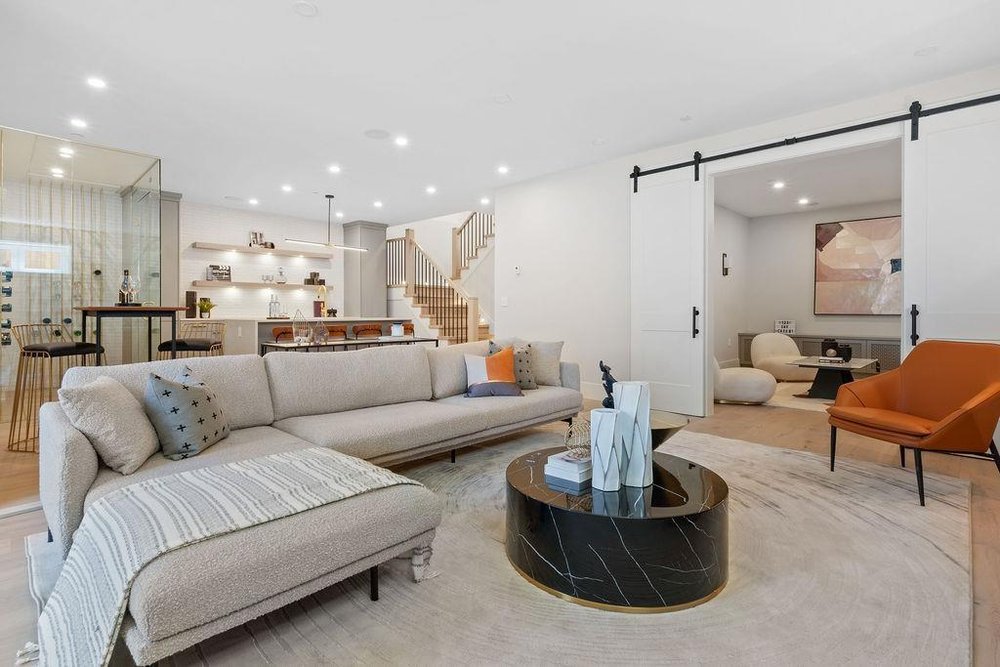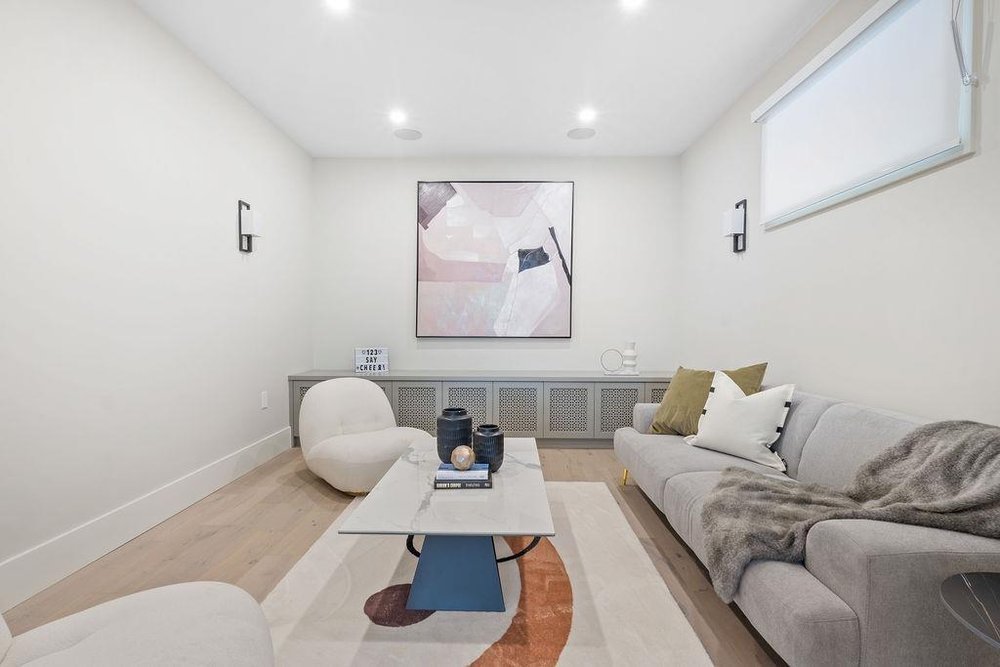Mortgage Calculator
3241 32nd Avenue, Vancouver
Brand New!!! Elegant modern executive family home in the best pocket of Mackenzie Heights on tranquil serene tree-lined street half a block from Balaclava Park. Well designed, meticulously crafted 4480sf of luxury living space (conditional approval) by Master Builder(30+yr exp)& superb trades. Bright & airy, cheerful open flr plan, excellent chi flow. Beautiful white oak floors, ultra modern light fixtures, Miele appliances, & Carrera counters in both Euro & spice kitchens. Folding doors opening to the super-sized patio transform indoor/outdoor space into entertainer's paradise. 4 all individually-ensuited bdrms up, den/office on main & 1 bdrm in bsmt, with movie theatre, sauna, wet bar & wine cellar. Walk to park, coffee shop; easy drive to St Georges, Crofton, 15 mins to UBC & the beach.
Taxes (2023): $18,454.10
Features
| MLS® # | R2875060 |
|---|---|
| Dwelling Type | House/Single Family |
| Home Style | Residential Detached |
| Year Built | 2023 |
| Fin. Floor Area | 4486 sqft |
| Finished Levels | 2 |
| Bedrooms | 5 |
| Bathrooms | 7 |
| Taxes | $ 18454 / 2023 |
| Lot Area | 6098 sqft |
| Lot Dimensions | 48.5 × |
| Outdoor Area | Patio,Deck |
| Water Supply | Public |
| Maint. Fees | $N/A |
| Heating | Natural Gas |
|---|---|
| Construction | Frame Wood,Mixed (Exterior) |
| Foundation | Concrete Perimeter |
| Basement | Full |
| Roof | Asphalt |
| Fireplace | 1 , Gas |
| Parking | Garage Triple |
| Parking Total/Covered | 0 / 0 |
| Parking Access | Garage Triple |
| Exterior Finish | Frame Wood,Mixed (Exterior) |
| Title to Land | Freehold NonStrata |
Rooms
| Floor | Type | Dimensions |
|---|---|---|
| Main | Living Room | 13''3 x 13''1 |
| Main | Dining Room | 13''1 x 9''6 |
| Main | Kitchen | 23'' x 8''8 |
| Main | Wok Kitchen | 11''9 x 3''11 |
| Main | Family Room | 20''2 x 10'' |
| Main | Den | 10'' x 10'' |
| Above | Primary Bedroom | 15''4 x 15''1 |
| Above | Bedroom | 14''1 x 14'' |
| Above | Bedroom | 10'' x 12'' |
| Above | Bedroom | 11''1 x 10''7 |
| Bsmt | Recreation Room | 14''4 x 21''5 |
| Bsmt | Wine Room | 15''9 x 5'' |
| Bsmt | Bar Room | 13''8 x 11''4 |
| Bsmt | Media Room | 15''2 x 12'' |
| Bsmt | Laundry | 12''1 x 7''4 |
| Bsmt | Bedroom | 11''4 x 9''6 |
| Bsmt | Sauna | 5'' x 8'' |
Bathrooms
| Floor | Ensuite | Pieces |
|---|---|---|
| Main | N | 2 |
| Above | Y | 5 |
| Above | N | 3 |
| Above | Y | 4 |
| Above | Y | 3 |




