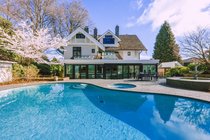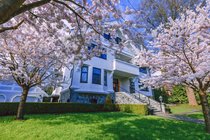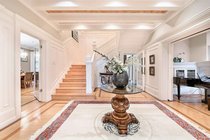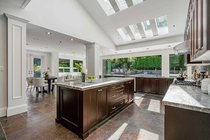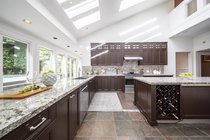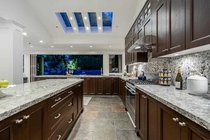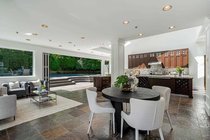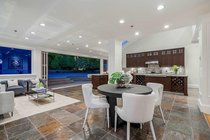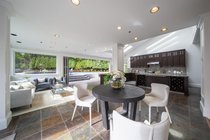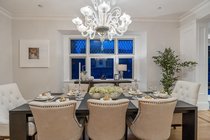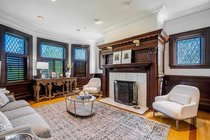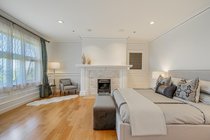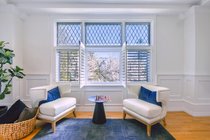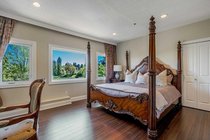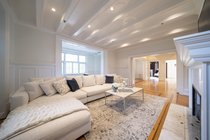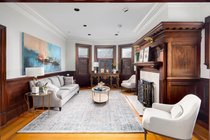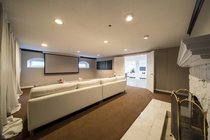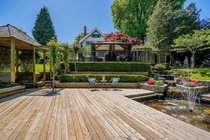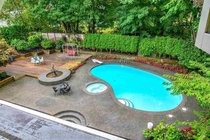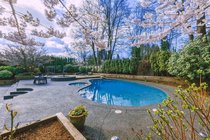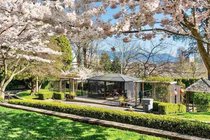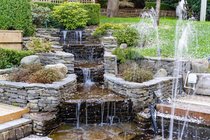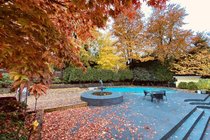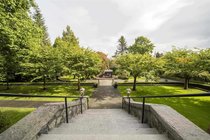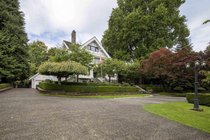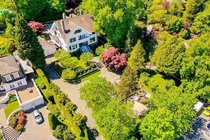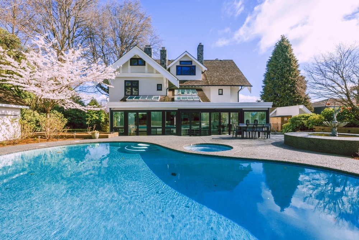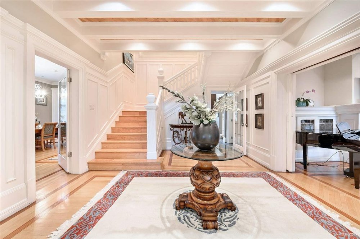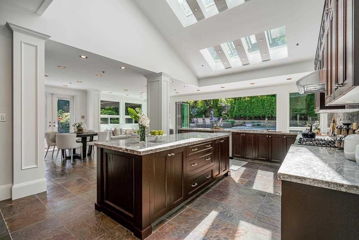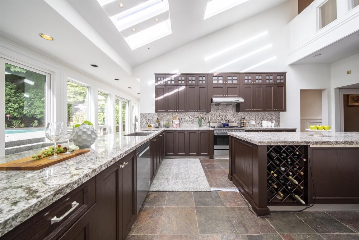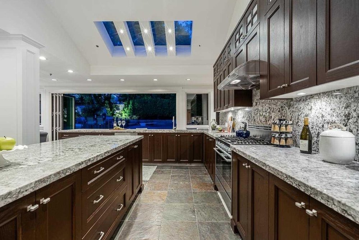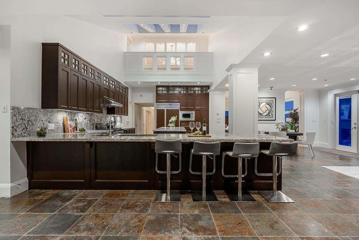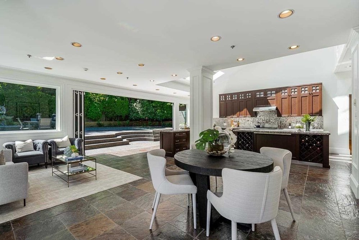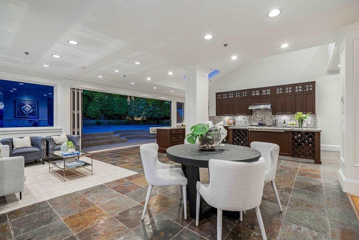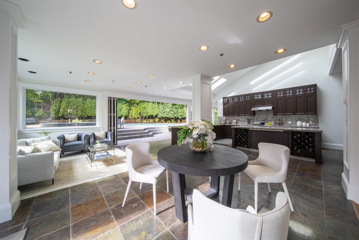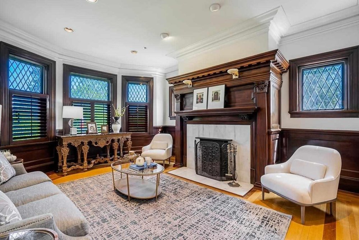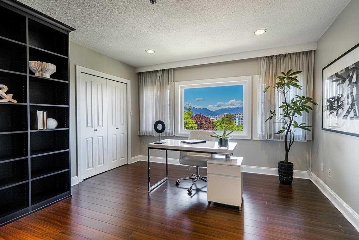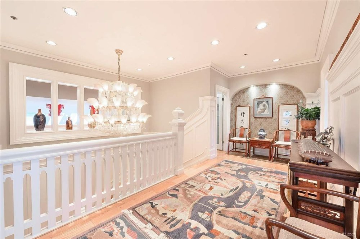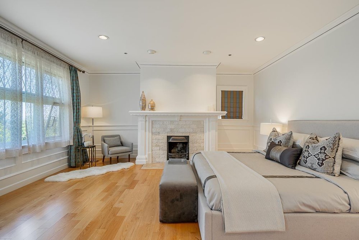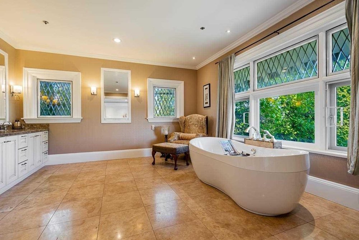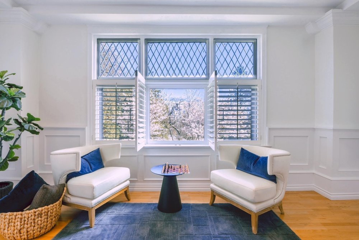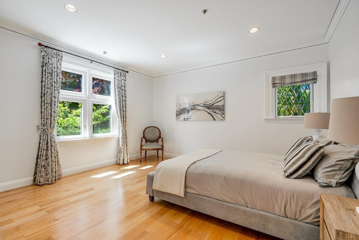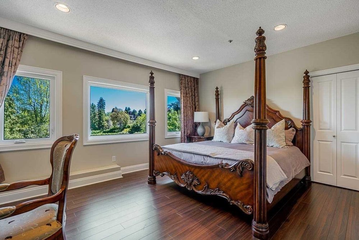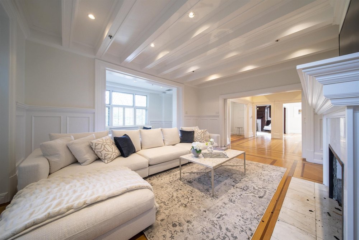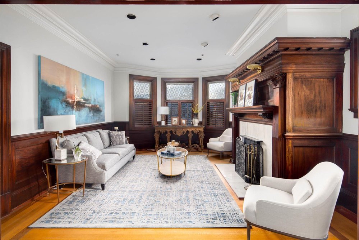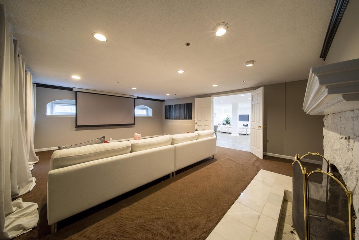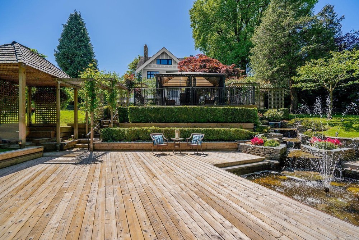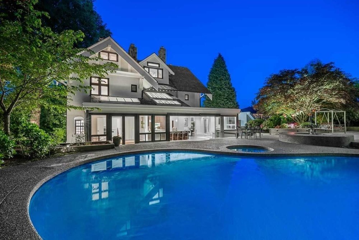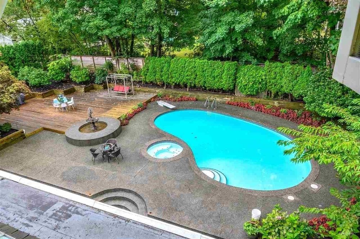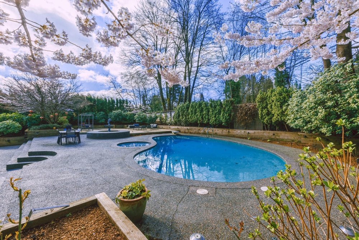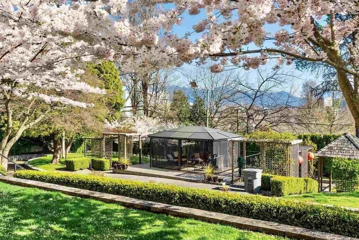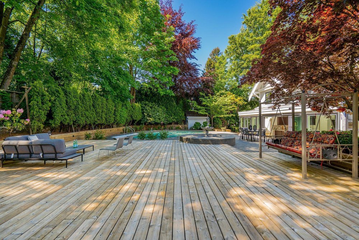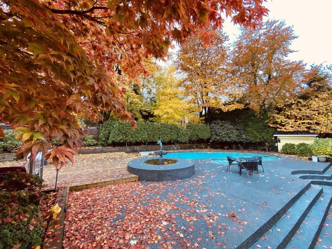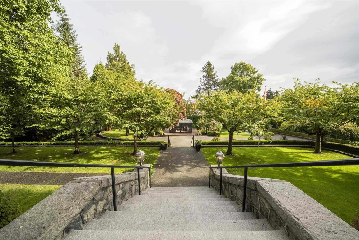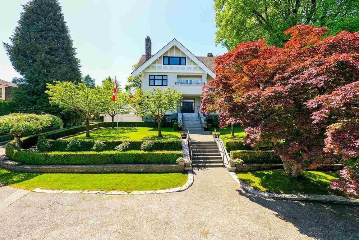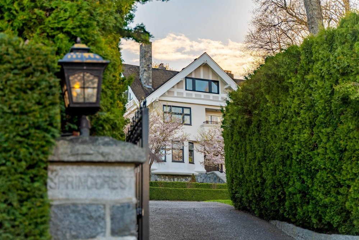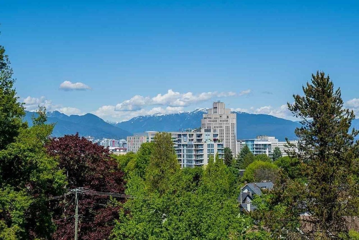Mortgage Calculator
1188 Wolfe Avenue, Vancouver
MAJESTIC MANSION close to 10,000sf graceful interior space sitting on 33,800sf property in prestigious FIRST SHAUGHNESSY. This elegant classic 4 level home features mountain & city views from all levels/w radiant floor heat. Spectacular 9 bdrms, 10 baths; lovingly restored & completely renovated, emphasizing its heritage features like beautifully handcrafted oak & mahogany design details, dramatic exposed beams, high ceilings. Private setting park-like gardens w/ waterfall feature, gated driveway, outdoor pool & spa. Sensational prestigious lifestyle. Conveniently close to all great amenities & top ranked schools nearby. Possible to build 2 additional large infills. Accepted no subject offer. Competing bids due before 4pm on June 4th. Pls contact the listing agent for details.
Taxes (2023): $46,348.10
Features
| MLS® # | R2833320 |
|---|---|
| Dwelling Type | House/Single Family |
| Home Style | Residential Detached |
| Year Built | 1911 |
| Fin. Floor Area | 9490 sqft |
| Finished Levels | 3 |
| Bedrooms | 9 |
| Bathrooms | 10 |
| Taxes | $ 46348 / 2023 |
| Lot Area | 33977 sqft |
| Lot Dimensions | 135 × |
| Outdoor Area | Patio,Deck |
| Water Supply | Public |
| Maint. Fees | $N/A |
| Heating | Natural Gas |
|---|---|
| Construction | Frame Wood,Mixed (Exterior),Stucco |
| Foundation | Concrete Perimeter |
| Basement | Full,Finished |
| Roof | Asphalt |
| Fireplace | 5 , Gas |
| Parking | Additional Parking,Garage Double |
| Parking Total/Covered | 4 / 2 |
| Parking Access | Additional Parking,Garage Double |
| Exterior Finish | Frame Wood,Mixed (Exterior),Stucco |
| Title to Land | Freehold NonStrata |
Rooms
| Floor | Type | Dimensions |
|---|---|---|
| Main | Living Room | 15''6 x 18''5 |
| Main | Dining Room | 17''5 x 19''4 |
| Main | Family Room | 15''6 x 12''7 |
| Main | Kitchen | 14''5 x 21''7 |
| Main | Eating Area | 15''6 x 10'' |
| Main | Office | 20''8 x 14''1 |
| Main | Den | 18''9 x 7''6 |
| Main | Bedroom | 12''8 x 10''3 |
| Above | Primary Bedroom | 15''7 x 17''8 |
| Above | Bedroom | 13''1 x 14''2 |
| Above | Bedroom | 14''5 x 15''1 |
| Above | Flex Room | 15''8 x 14''3 |
| Abv Main 2 | Bedroom | 12''6 x 15''1 |
| Abv Main 2 | Bedroom | 12''2 x 12''9 |
| Abv Main 2 | Bedroom | 12''1 x 10''7 |
| Abv Main 2 | Recreation Room | 21''6 x 26''4 |
| Abv Main 2 | Storage | 15''3 x 5''6 |
| Bsmt | Recreation Room | 29''1 x 19''7 |
| Bsmt | Media Room | 17''7 x 23''8 |
| Bsmt | Bedroom | 12''1 x 9'' |
| Bsmt | Bedroom | 17''7 x 17''7 |
| Bsmt | Mud Room | 21''6 x 11''1 |
| Bsmt | Utility | 14''5 x 6''8 |
Bathrooms
| Floor | Ensuite | Pieces |
|---|---|---|
| Main | N | 2 |
| Main | N | 3 |
| Above | Y | 5 |
| Above | N | 4 |
| Above | Y | 3 |




