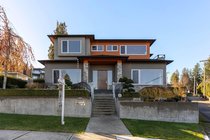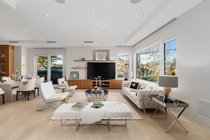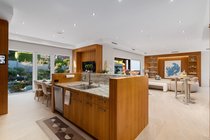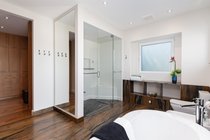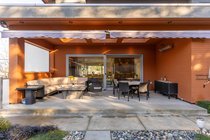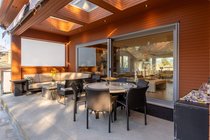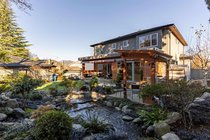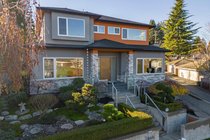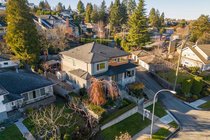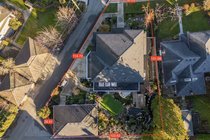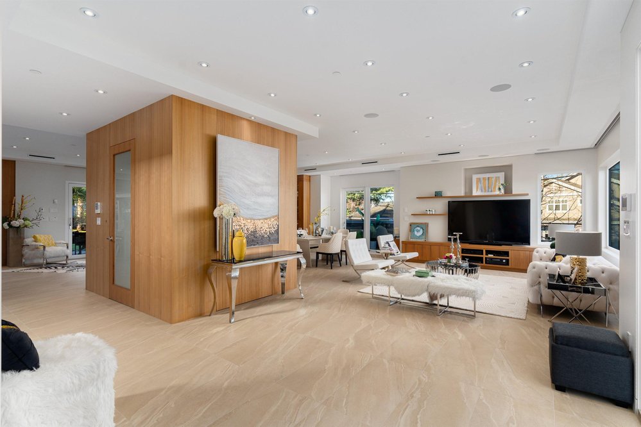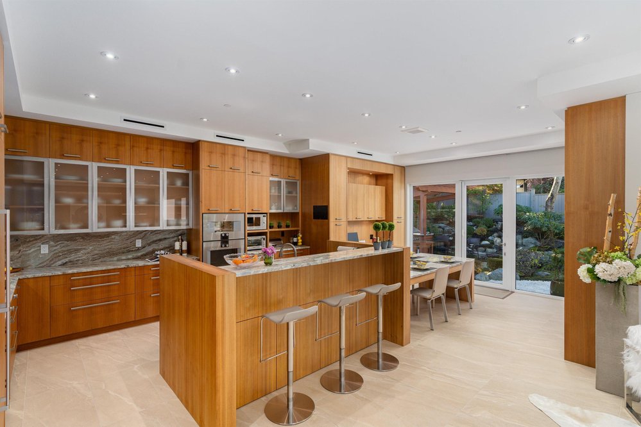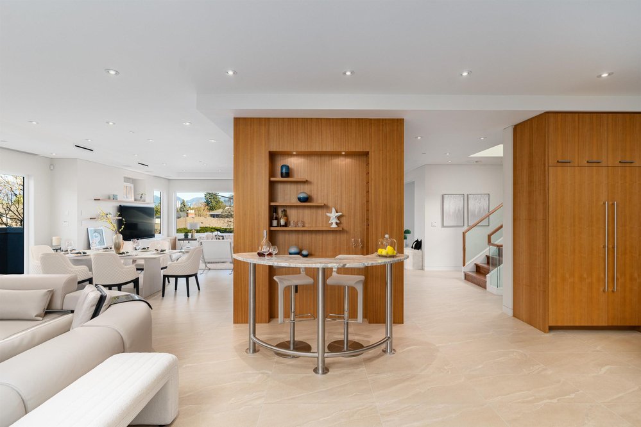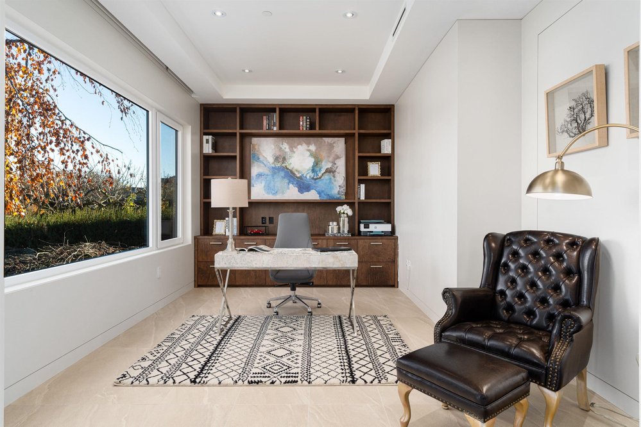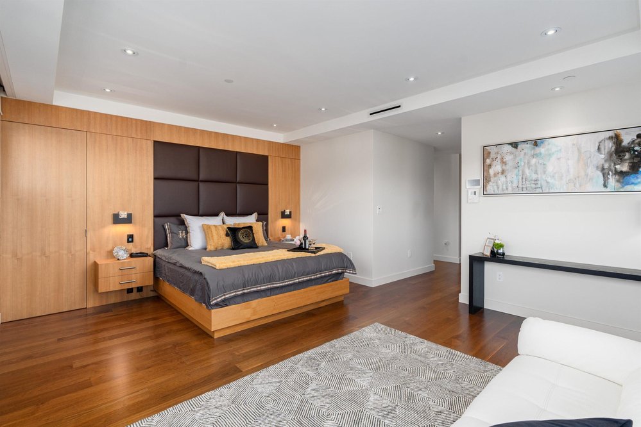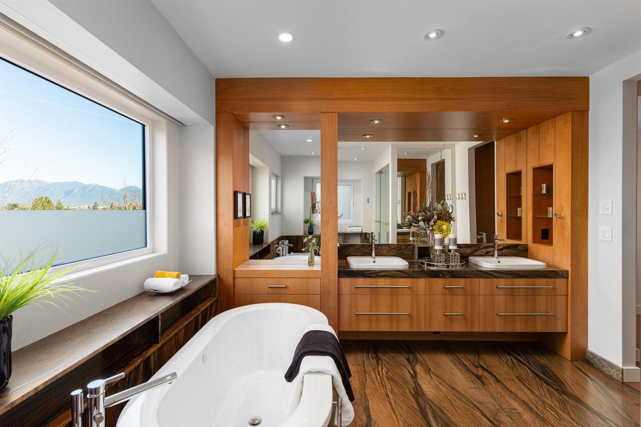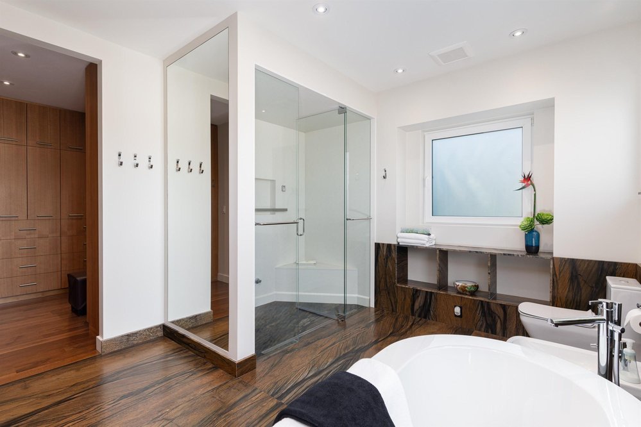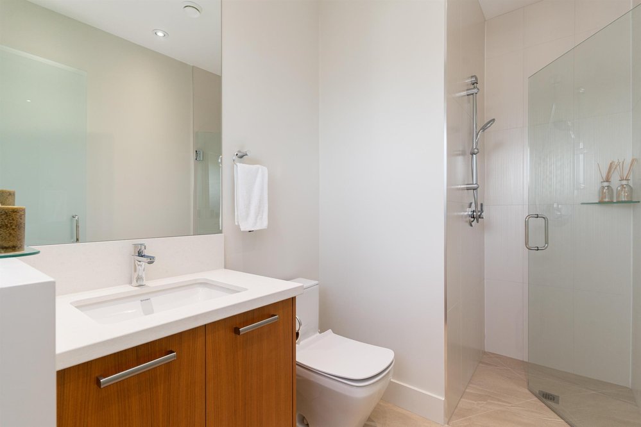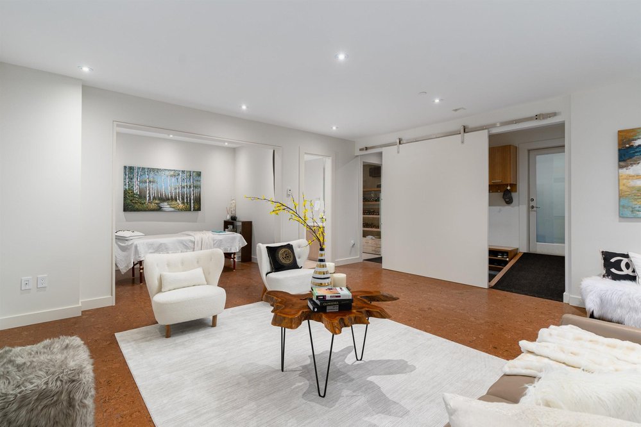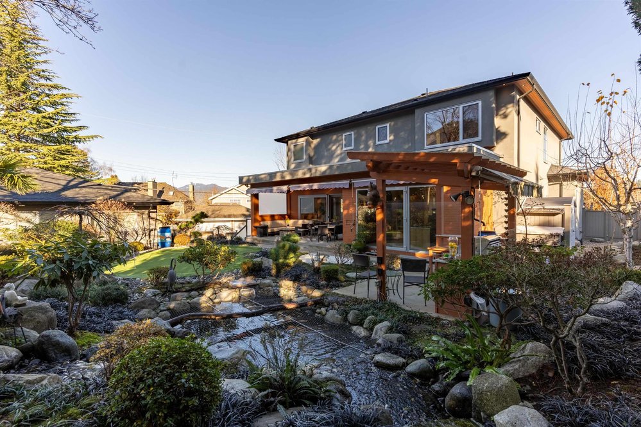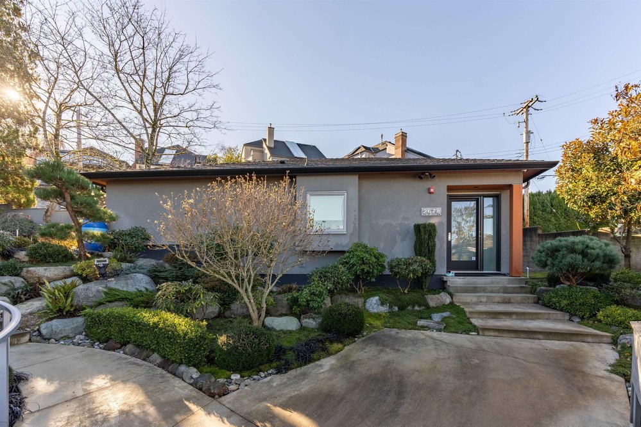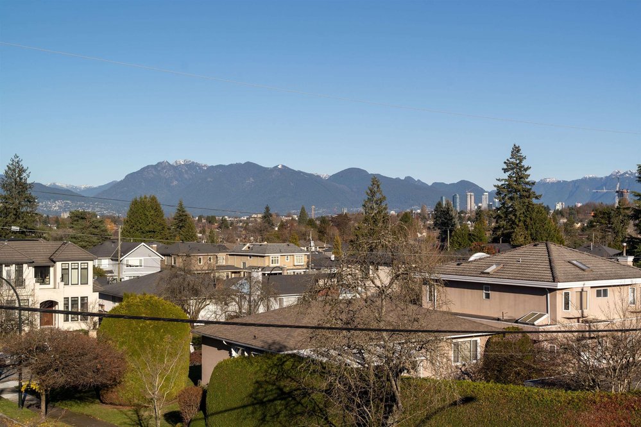Mortgage Calculator
2668 Edgar Crescent, Vancouver
Modern. Sleek. Elegant. Prestigious Quilchena. This 5851 sf custom built home perched on the higher side of the street commanding spectacular mountain & city VIEW on a massive 10670 sf corner lot. Main floor features open concept, large principle rooms, office, gourmet kitchen w/gaggenau appliances, a bar, large kitchen island w/ a built in tea table extension; massive sliding doors lead to a large sundeck, O/D kitchen, backyard putting green + a koi pond. 3 large bedrooms on the 2nd floor, master bedroom w/double WIC's, spa-like ensuite bath. Basement boasts a wine cellar, open theatre, gym, massage room, 1 extra bdrm, 2 car attached garage. Euroline windows, custom millwork & cabinetry, extensive use of marble tiles, ELEVATOR. Bonus: 899sf 2bdrm 2bath L/W house. Close to top schools!
Taxes (2023): $27,619.50
Amenities
Features
| MLS® # | R2853162 |
|---|---|
| Dwelling Type | House/Single Family |
| Home Style | Residential Detached |
| Year Built | 2016 |
| Fin. Floor Area | 6750 sqft |
| Finished Levels | 2 |
| Bedrooms | 6 |
| Bathrooms | 8 |
| Taxes | $ 27620 / 2023 |
| Lot Area | 10454 sqft |
| Lot Dimensions | 50.36 × |
| Outdoor Area | Patio,Deck |
| Water Supply | Public |
| Maint. Fees | $N/A |
| Heating | Radiant |
|---|---|
| Construction | Frame Wood,Stone (Exterior),Stucco |
| Foundation | Concrete Perimeter |
| Basement | Finished |
| Roof | Asphalt |
| Fireplace | 0 , |
| Parking | Garage Double |
| Parking Total/Covered | 0 / 0 |
| Parking Access | Garage Double |
| Exterior Finish | Frame Wood,Stone (Exterior),Stucco |
| Title to Land | Freehold NonStrata |
Rooms
| Floor | Type | Dimensions |
|---|---|---|
| Main | Living Room | 18'' x 14''2 |
| Main | Dining Room | 16'' x 10'' |
| Main | Dining Room | 18''1 x 10''6 |
| Main | Family Room | 22'' x 16'' |
| Main | Kitchen | 20'' x 17'' |
| Main | Nook | 15'' x 9'' |
| Above | Primary Bedroom | 17''2 x 15''3 |
| Above | Bedroom | 13'' x 13''3 |
| Above | Bedroom | 12''1 x 11''7 |
| Above | Walk-In Closet | 9'' x 12''6 |
| Bsmt | Media Room | 23'' x 15'' |
| Bsmt | Recreation Room | 18''3 x 17'' |
| Bsmt | Wine Room | 15'' x 8''4 |
| Bsmt | Gym | 20''8 x 18'' |
| Bsmt | Bedroom | 10'' x 10'' |
| Below | Living Room | 15''4 x 12''6 |
| Below | Kitchen | 15''4 x 12''6 |
| Below | Bedroom | 12'' x 10'' |
| Below | Bedroom | 12'' x 9'' |
| Below | Laundry | 5''8 x 6''10 |
Bathrooms
| Floor | Ensuite | Pieces |
|---|---|---|
| Main | N | 2 |
| Above | Y | 6 |
| Above | Y | 4 |
| Above | Y | 4 |
| Basement | N | 4 |




