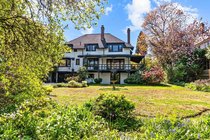Mortgage Calculator
1605 Marpole Avenue, Vancouver
A gorgeous executive family home in the prestigious First Shaughnessy area. Approx. 15,000 sq ft of private setting corner lot. Circular driveway w/ secured gates, cross hall spacious LR & DR, a gourmet kitchen w/ stainless steel appliances & eating area overlooking award winning garden & outdoor pool & spa, a total of 5 bdrms plus den, an entertainment-sized patio w/ built-in fridge, a huge recreation room & attached 2 car garage. The property can be rebuilt to an approx. 9000sf large mansion + a 685 sq ft coach house in conjunction with an 870 sq ft 3 car-garage. Minutes to South Granville shops & restaurants. Shaughnessy Elementary & Prince of Wales school catchment. Well-appointed and immaculate.
Taxes (2023): $23,330.00
Amenities
Features
Site Influences
| MLS® # | R2873805 |
|---|---|
| Dwelling Type | House/Single Family |
| Home Style | Residential Detached |
| Year Built | 1930 |
| Fin. Floor Area | 3987 sqft |
| Finished Levels | 2 |
| Bedrooms | 5 |
| Bathrooms | 4 |
| Taxes | $ 23330 / 2023 |
| Lot Area | 14810 sqft |
| Lot Dimensions | 168 × |
| Outdoor Area | Sundeck, Balcony |
| Water Supply | Public |
| Maint. Fees | $N/A |
| Heating | Hot Water |
|---|---|
| Construction | Frame Wood,Stucco,Wood Siding |
| Foundation | Concrete Perimeter |
| Basement | Full |
| Roof | Torch-On |
| Fireplace | 4 , Wood Burning |
| Parking | Garage Double |
| Parking Total/Covered | 4 / 0 |
| Parking Access | Garage Double |
| Exterior Finish | Frame Wood,Stucco,Wood Siding |
| Title to Land | Freehold NonStrata |
Rooms
| Floor | Type | Dimensions |
|---|---|---|
| Main | Living Room | 26''7 x 16'' |
| Main | Kitchen | 15''9 x 9''3 |
| Main | Dining Room | 16''8 x 15''1 |
| Main | Den | 13''1 x 12''6 |
| Main | Foyer | 12''6 x 13'' |
| Main | Eating Area | 15''3 x 8''3 |
| Above | Primary Bedroom | 16''1 x 16''2 |
| Above | Bedroom | 16''1 x 10''1 |
| Above | Bedroom | 11''4 x 10''2 |
| Above | Bedroom | 15''2 x 15''1 |
| Bsmt | Bedroom | 14''2 x 12''8 |
| Bsmt | Utility | 7''9 x 7''3 |
| Bsmt | Recreation Room | 15''8 x 25''8 |
Bathrooms
| Floor | Ensuite | Pieces |
|---|---|---|
| Main | N | 2 |
| Above | Y | 5 |
| Above | N | 5 |
| Basement | N | 3 |





















































