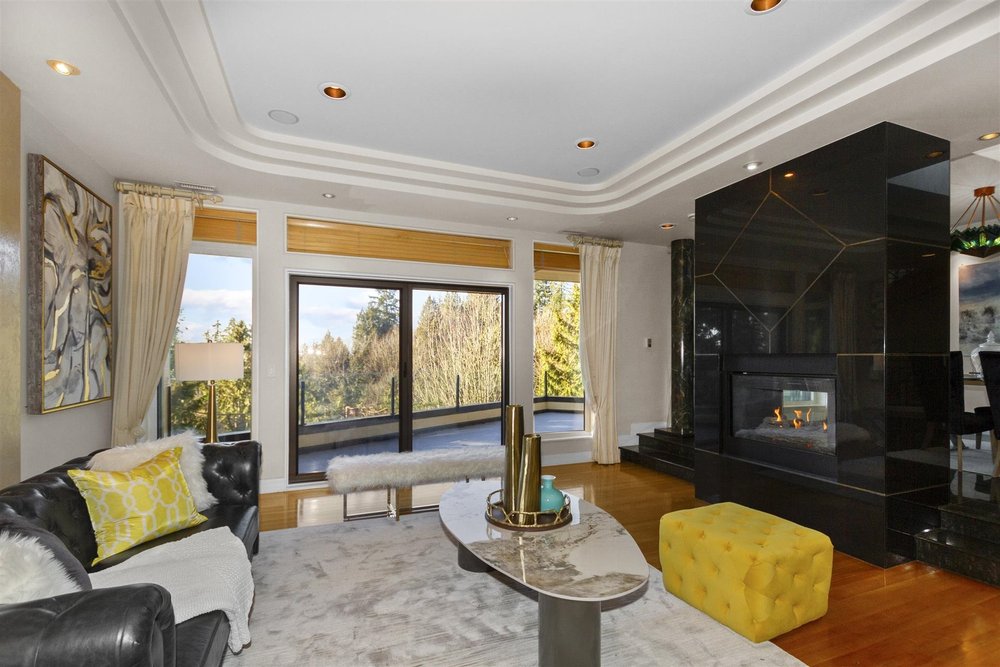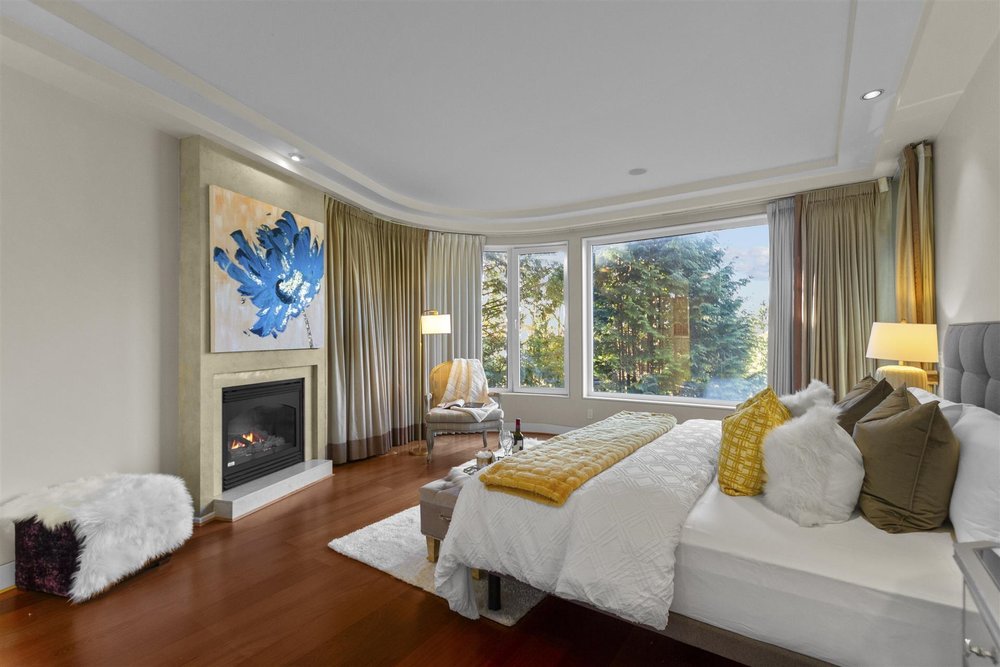Mortgage Calculator
2780 Rosebery Avenue, West Vancouver
Nestled in the serene upper Dundarave area w/ocean and city view, this custom-built 7700sf house offers comfort and luxury living. Situated on a quiet cut-de-sac, privacy abounds in this spacious residence. The thoughtful design includes huge balconies on each level, perfect for enjoying the stunning surrounding views and entertaining guests. Step inside to discover an indoor hot tub, ideal for relaxation, a convenient wet bar, and a theatre room for the ultimate entertainment experience. Convenience is key with this property, as it is just a short distance from Dundarave Village and Beach, offering a plethora of dining and recreational options. Families will appreciate the proximity to schools, while grocery stores are just a 3-minute drive away.
Taxes (2024): $11,763.55
Amenities
Features
Site Influences
| MLS® # | R3048775 |
|---|---|
| Dwelling Type | House/Single Family |
| Home Style | Residential Detached |
| Year Built | 1995 |
| Fin. Floor Area | 7710 sqft |
| Finished Levels | 2 |
| Bedrooms | 6 |
| Bathrooms | 7 |
| Taxes | $ 11764 / 2024 |
| Lot Area | 16201 sqft |
| Lot Dimensions | 72.13 × |
| Outdoor Area | Patio,Deck, Balcony |
| Water Supply | Public |
| Maint. Fees | $N/A |
| Heating | Natural Gas, Radiant, Wood |
|---|---|
| Construction | Frame Wood,Mixed (Exterior),Stucco,Wood Siding |
| Foundation | Concrete Perimeter |
| Basement | Finished |
| Roof | Torch-On |
| Fireplace | 4 , Gas |
| Parking | Garage Double |
| Parking Total/Covered | 0 / 0 |
| Parking Access | Garage Double |
| Exterior Finish | Frame Wood,Mixed (Exterior),Stucco,Wood Siding |
| Title to Land | Freehold NonStrata |
Rooms
| Floor | Type | Dimensions |
|---|---|---|
| Main | Living Room | 22''1 x 16''1 |
| Main | Kitchen | 16''1 x 12''5 |
| Main | Wok Kitchen | 7''1 x 5''2 |
| Main | Dining Room | 14''1 x 27''8 |
| Main | Family Room | 23''3 x 14''1 |
| Main | Eating Area | 8''10 x 7''7 |
| Main | Primary Bedroom | 16''7 x 18''6 |
| Above | Primary Bedroom | 19''4 x 13''1 |
| Above | Bedroom | 13''7 x 13''3 |
| Above | Bedroom | 16'' x 15''1 |
| Above | Bedroom | 14''7 x 10''9 |
| Above | Laundry | 9''7 x 7''11 |
| Bsmt | Recreation Room | 19''7 x 18''1 |
| Bsmt | Gym | 32''1 x 19''1 |
| Bsmt | Games Room | 22''1 x 20''2 |
| Bsmt | Media Room | 13'' x 14''6 |
| Bsmt | Bedroom | 13''1 x 13''1 |
Bathrooms
| Floor | Ensuite | Pieces |
|---|---|---|
| Main | Y | 5 |
| Main | N | 2 |
| Main | Y | 2 |
| Above | Y | 4 |
| Above | N | 4 |



































































