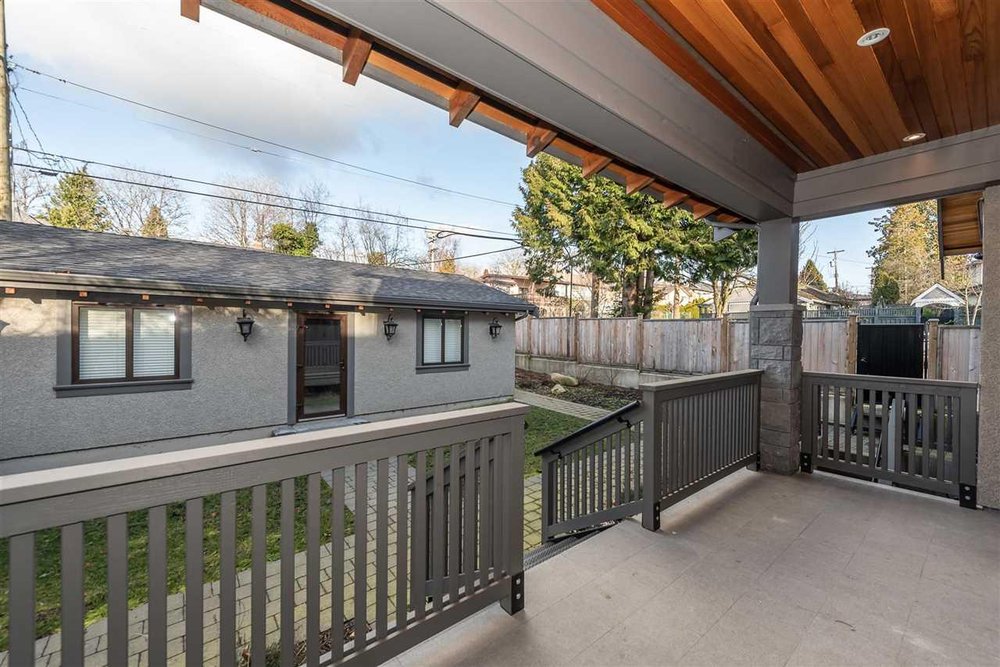Mortgage Calculator
3803 W 26th Avenue, Vancouver
Description
This 2 yr new HUGE 4600+sf executive home on a 50x130 CORNER lot is located in the best pocket of Dunbar on a tranquil serene tree-lined street. Bright & airy, cheerful open floor plan offers excellent chi flow. Extensive use of Italian marbles, European handcrafted light fixtures, Swarovski chandeliers, limited edition Kohler fixtures, control4 smart home sys, Miele appliances in both western & wokk kitchens, A/C, HRV. 4 spacious bdrms up, all w/ensuites; huge master suite with spa like ensuite & walk-in closet. Basement is designed for family entertainment w/wet bar & wine display gallery, home theatre & 1 guest bdrm. Lord Byng & Q.E Elem catchment, 1 blk to Chaldecott Park, 3 blocks to St. Georges.
Taxes (2018): $14,202.00











































