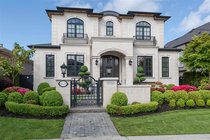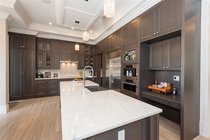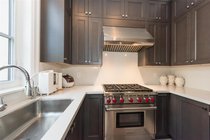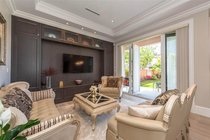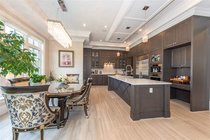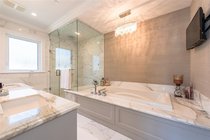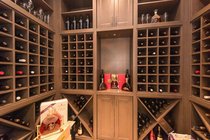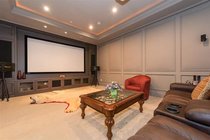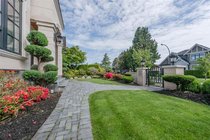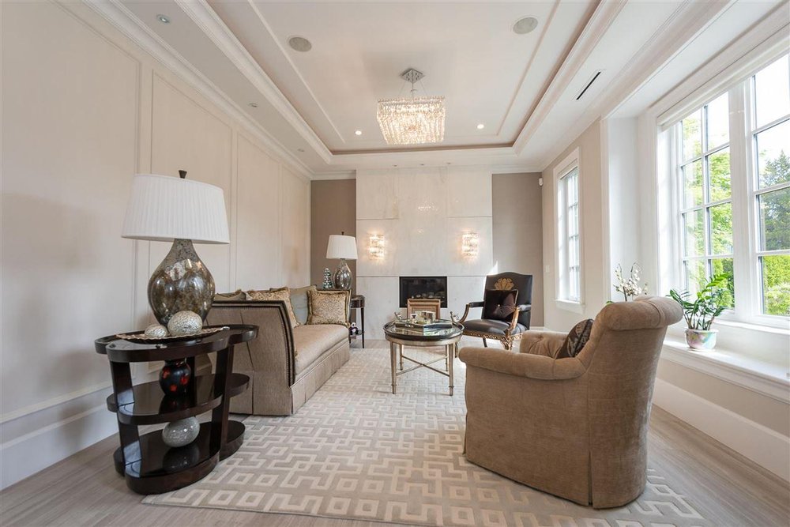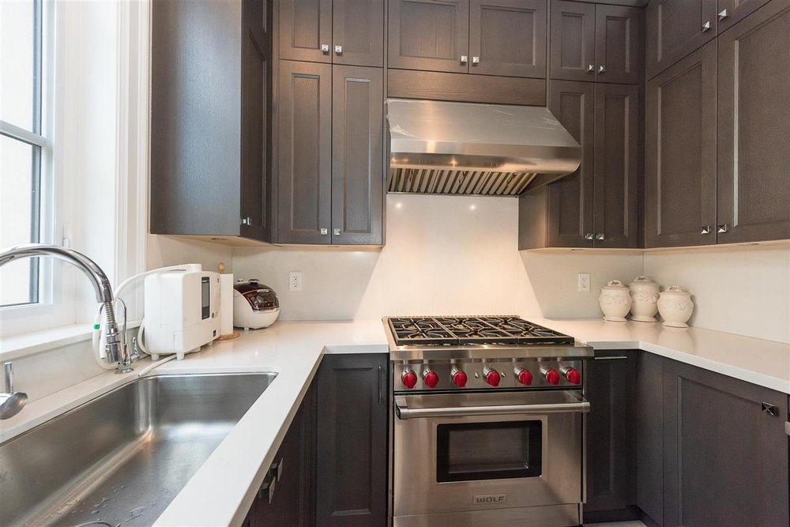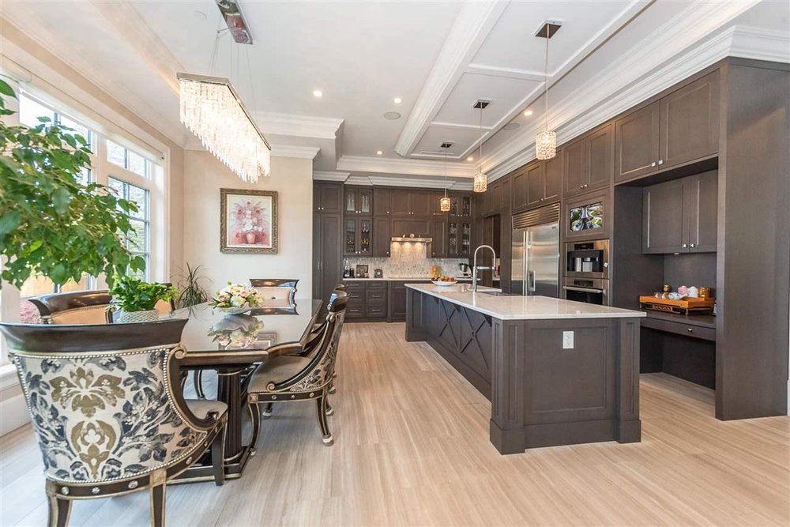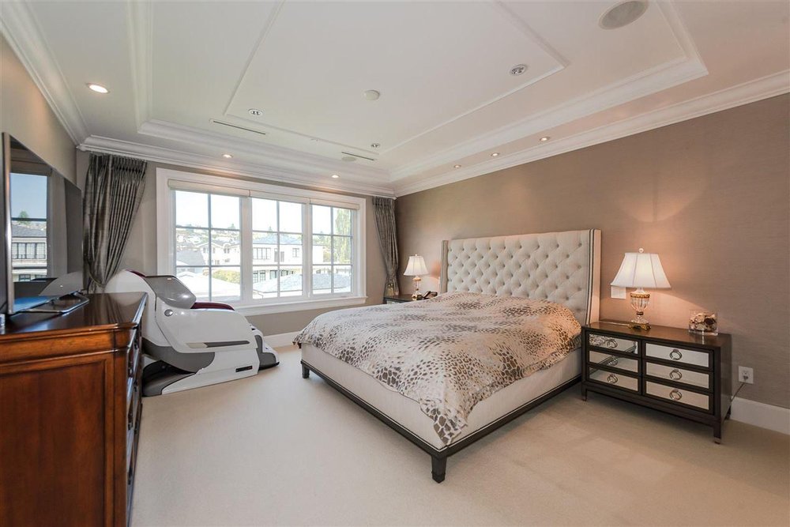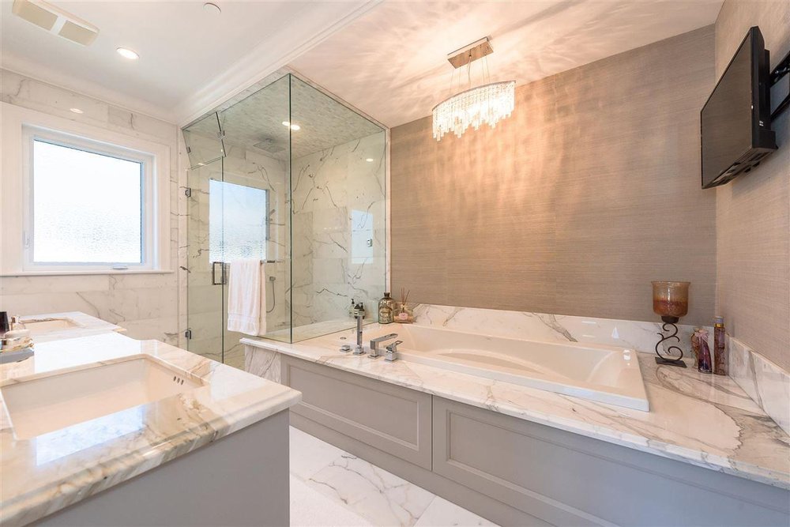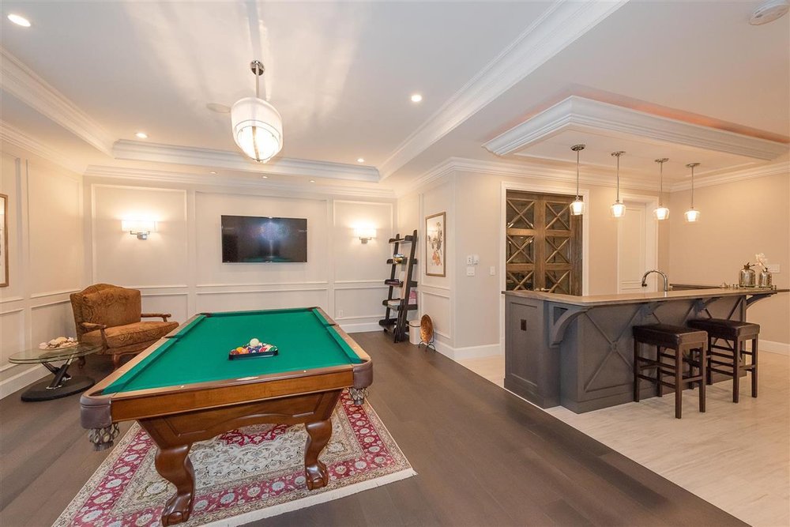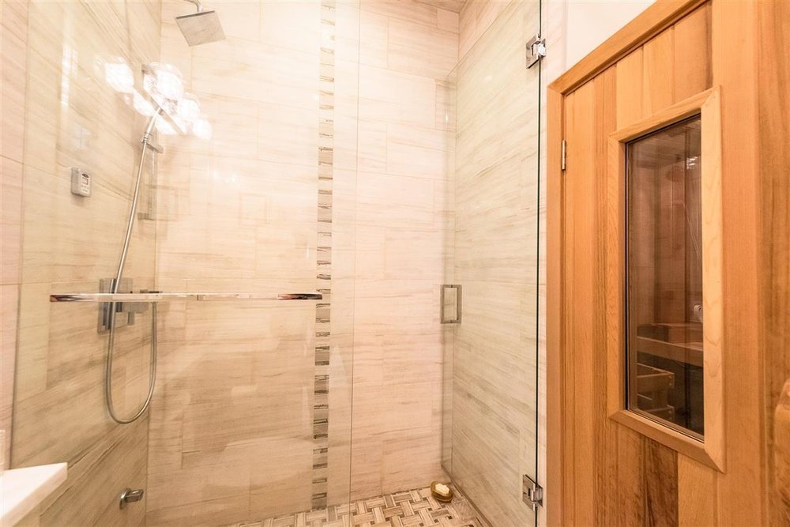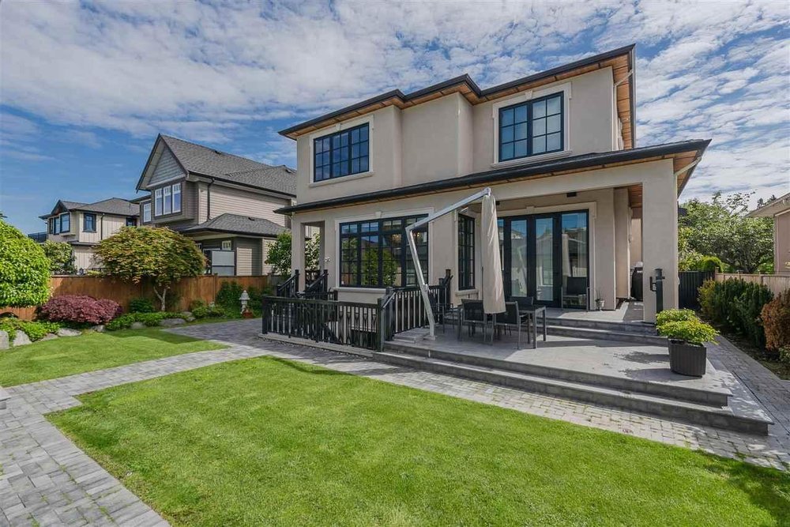Mortgage Calculator
For new mortgages, if the downpayment or equity is less then 20% of the purchase price, the amortization cannot exceed 25 years and the maximum purchase price must be less than $1,000,000.
Mortgage rates are estimates of current rates. No fees are included.
4429 Brakenridge Street, Vancouver
MLS®: R2371472
4412
Sq.Ft.
6
Baths
5
Beds
6,842
Lot SqFt
2021
Built
Description
PRETTIEST new home in Quilchena! The LIMESTONE MANSION on Brakenridge 0.5 blk from PW Sec! Superb workmanship, meticulous attention to quality & details w/no expense spared. Features incl: natural limestone exterior finishing, wainscoting, precious crystal chandeliers, top of line appliances & walnut solid wood cabinets in Euro & wok kitchens, wood floors, w/radiant flr heat, central AC, HRV, granite counters, professionally designed home theatre, w/B/I wet bar, gym, steam shower etc, 5 bdrms ( 4 ensuited on top flr) plus den, 5.5 baths. Feng Shui blessed landscaping offers sceneries from every angle inside & outside of the home.
Taxes (2018): $14,627.00



