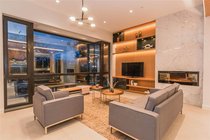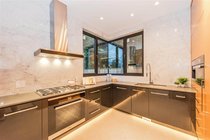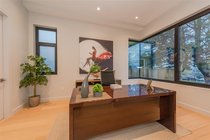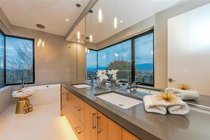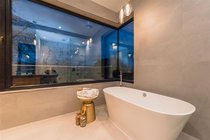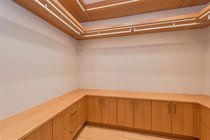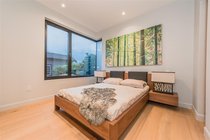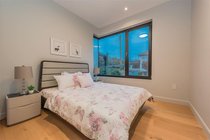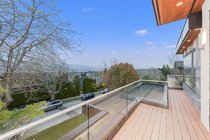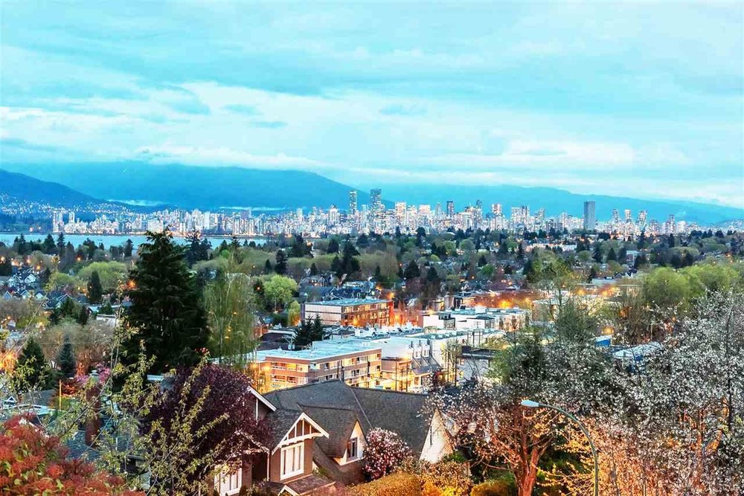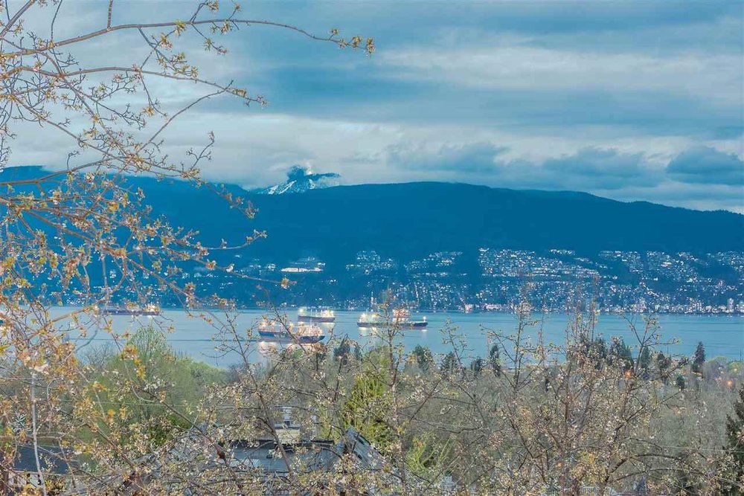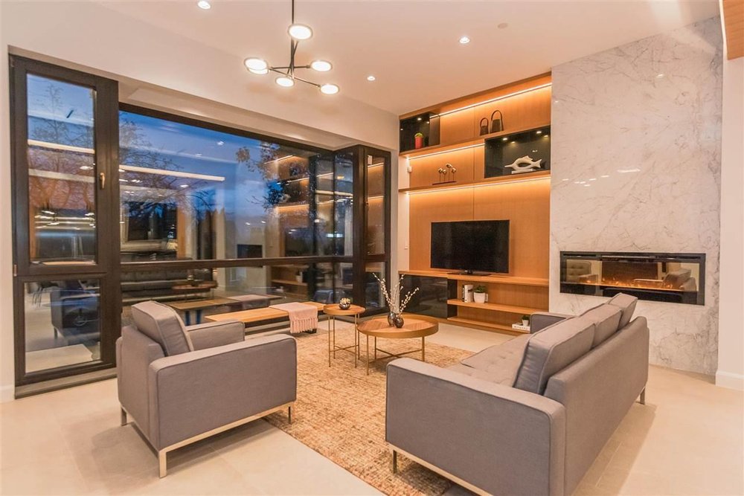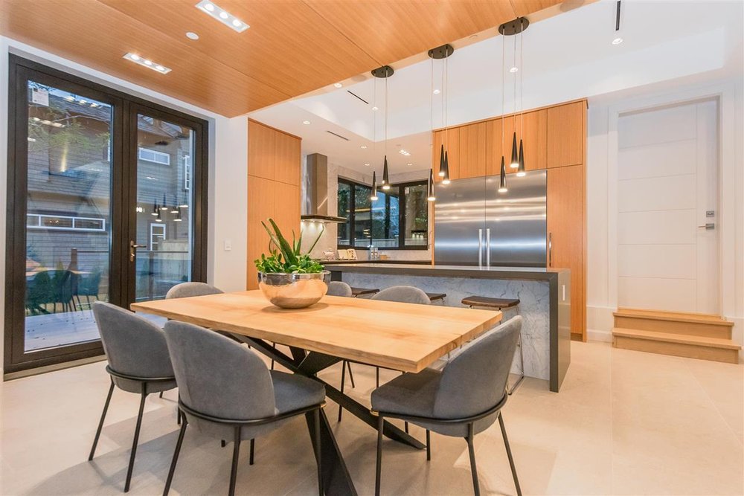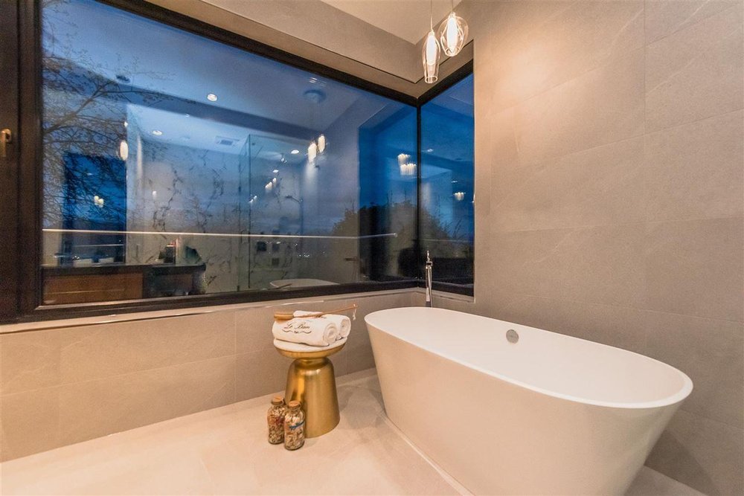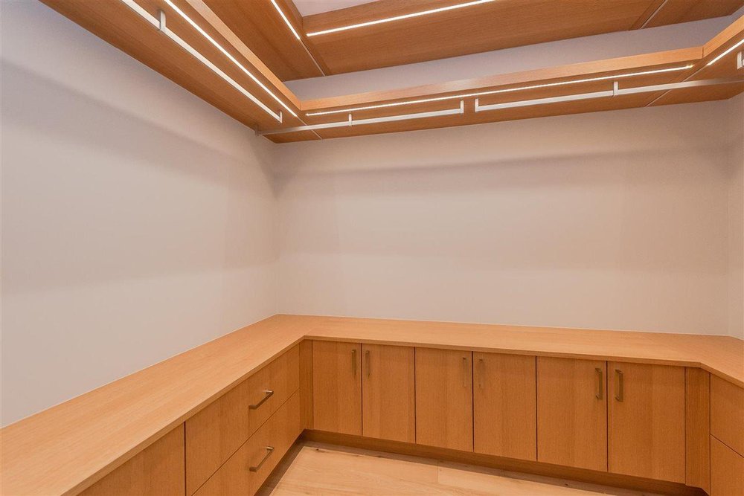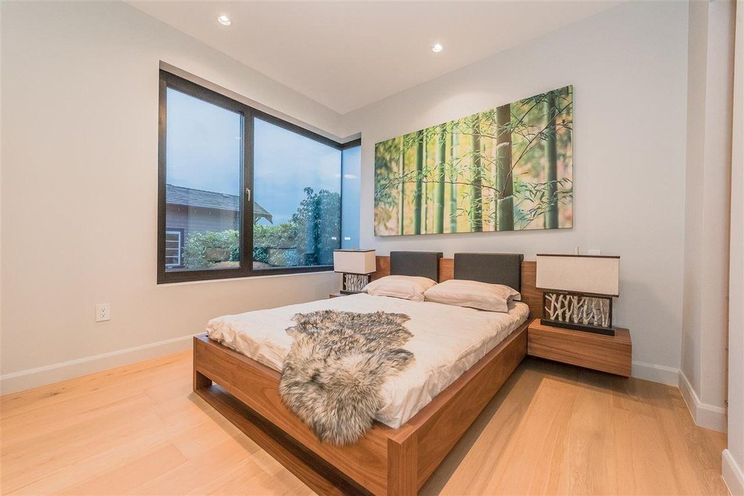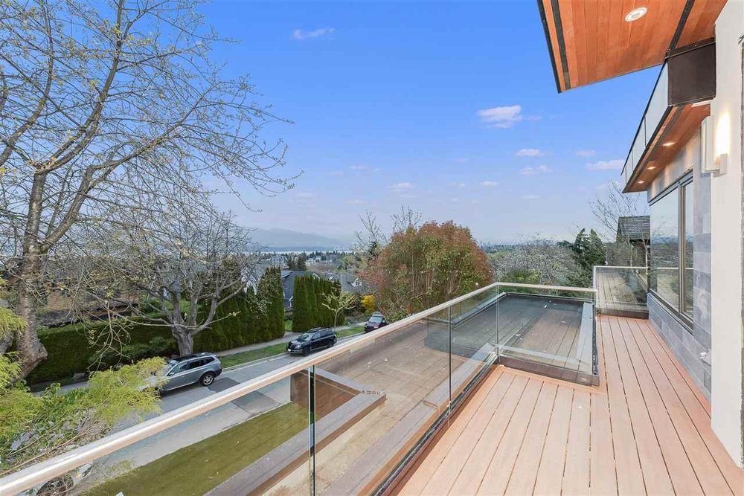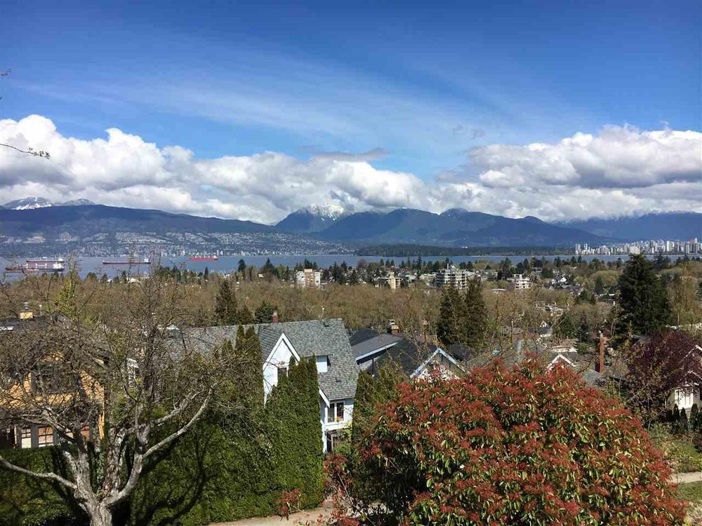Mortgage Calculator
For new mortgages, if the downpayment or equity is less then 20% of the purchase price, the amortization cannot exceed 25 years and the maximum purchase price must be less than $1,000,000.
Mortgage rates are estimates of current rates. No fees are included.
3894 W 11th Avenue, Vancouver
MLS®: R2379005
3380
Sq.Ft.
6
Baths
5
Beds
4,934
Lot SqFt
2019
Built
Virtual Tour
Spectacular views from this ultra sleek modern executive home perched atop prestigious Point Grey. Contemporary open floor plan with "party-in-the-sky" roof top terrace. Meticulous craftsmanship with trendy stylish lines, triple glazed aluminum cladded wood windows. Elegant interior boasts extensive use of big slab Carrera marble, natural wood, stone, glass, modern fixtures and spa-like baths. 3 bdrms up, 1 on main (with full ensuite) and 1 in bsmt. Lord Byng catchment. Trophy property on the top of the hill - Manhattan with a view!
Taxes (2018): $11,557.30
Features
Air Conditioning
ClthWsh
Dryr
Frdg
Stve
DW
Show/Hide Technical Info
Show/Hide Technical Info
| MLS® # | R2379005 |
|---|---|
| Property Type | Residential Detached |
| Dwelling Type | House/Single Family |
| Home Style | 2 Storey w/Bsmt. |
| Year Built | 2019 |
| Fin. Floor Area | 3380 sqft |
| Finished Levels | 3 |
| Bedrooms | 5 |
| Bathrooms | 6 |
| Taxes | $ 11557 / 2018 |
| Lot Area | 4934 sqft |
| Lot Dimensions | 80.10 × 61.6 |
| Outdoor Area | Fenced Yard,Patio(s),Rooftop Deck |
| Water Supply | Community |
| Maint. Fees | $N/A |
| Heating | Hot Water, Natural Gas, Radiant |
|---|---|
| Construction | Frame - Wood |
| Foundation | Concrete Perimeter |
| Basement | Full,Fully Finished |
| Roof | Torch-On |
| Fireplace | 1 , Electric |
| Parking | Garage; Single |
| Parking Total/Covered | 2 / 1 |
| Parking Access | Side |
| Exterior Finish | Mixed,Other |
| Title to Land | Freehold NonStrata |
Rooms
| Floor | Type | Dimensions |
|---|---|---|
| Main | Living Room | 15'8 x 14'9 |
| Main | Dining Room | 13'4 x 9' |
| Main | Kitchen | 15'8 x 8'6 |
| Main | Wok Kitchen | 8'5 x 5' |
| Main | Bedroom | 11'11 x 10'6 |
| Main | Foyer | 6' x 12'9 |
| Above | Master Bedroom | 14' x 13'8 |
| Above | Bedroom | 11'5 x 12' |
| Above | Bedroom | 9'10 x 10'9 |
| Bsmt | Media Room | 16'8 x 17'9 |
| Bsmt | Recreation Room | 21'8 x 13'7 |
| Bsmt | Bedroom | 11'7 x 10'7 |
| Bsmt | Laundry | 11'7 x 6'1 |
| Bsmt | Bar Room | 4'9 x 6'4 |
| Bsmt | Wine Room | 4'9 x 6'4 |
Bathrooms
| Floor | Ensuite | Pieces |
|---|---|---|
| Main | N | 2 |
| Main | Y | 3 |
| Above | Y | 5 |
| Above | Y | 4 |
| Above | Y | 4 |
| Bsmt | N | 4 |







