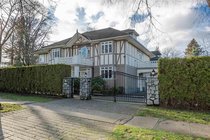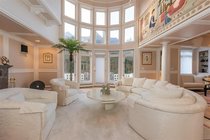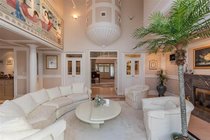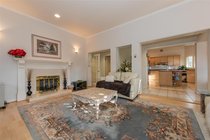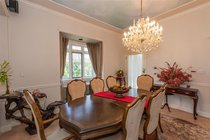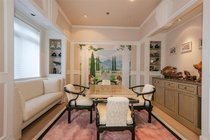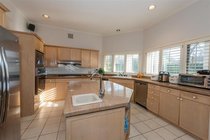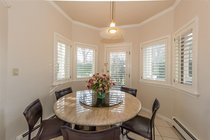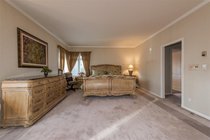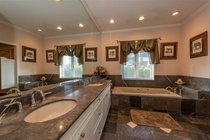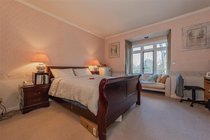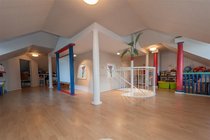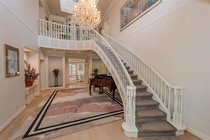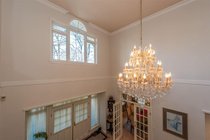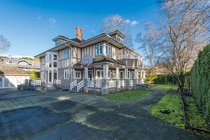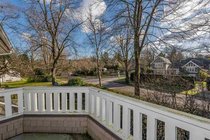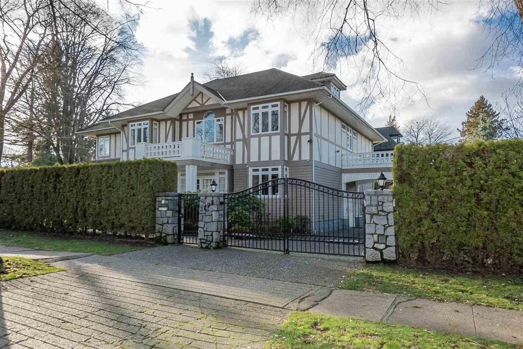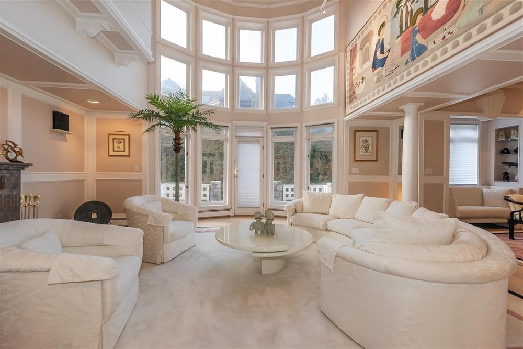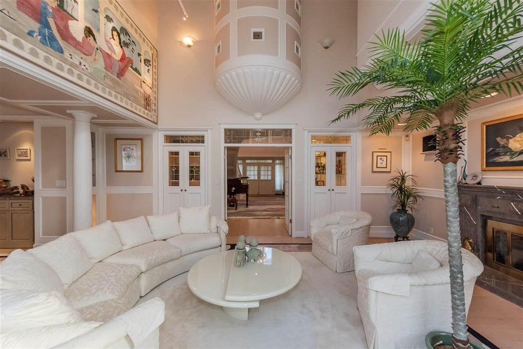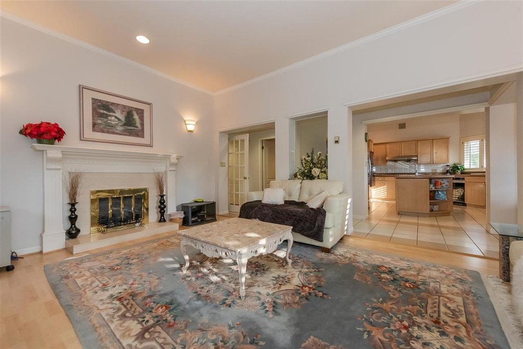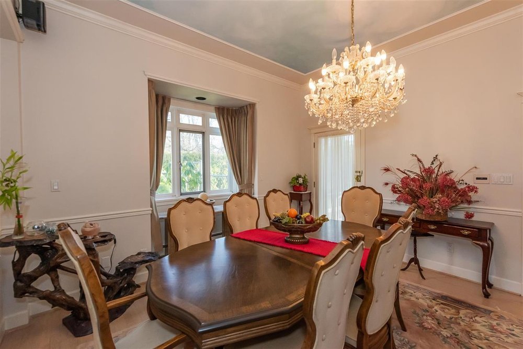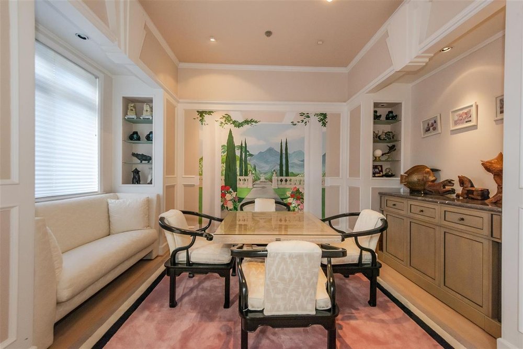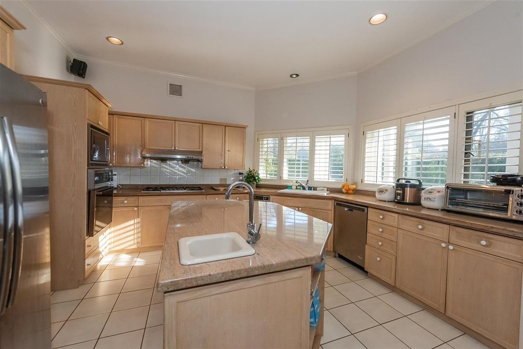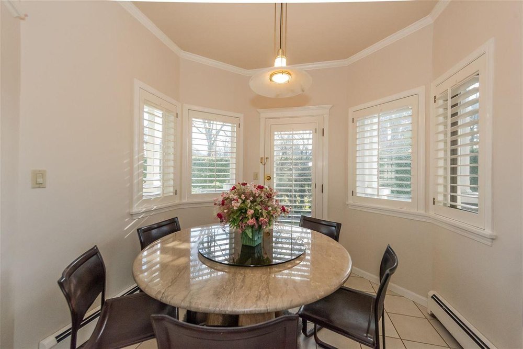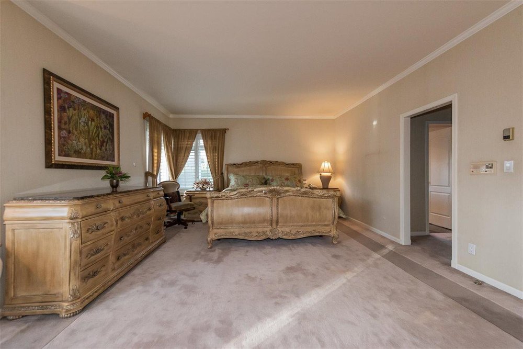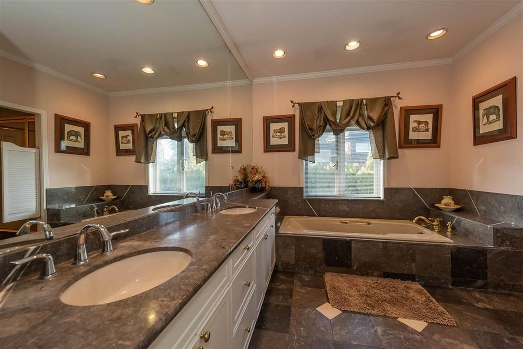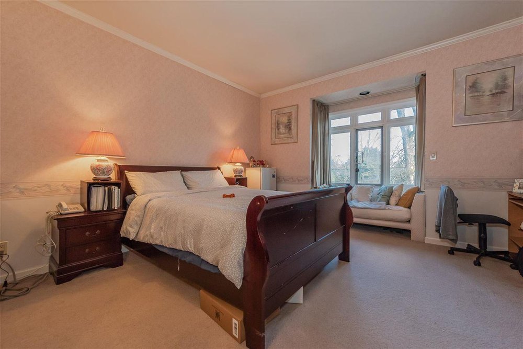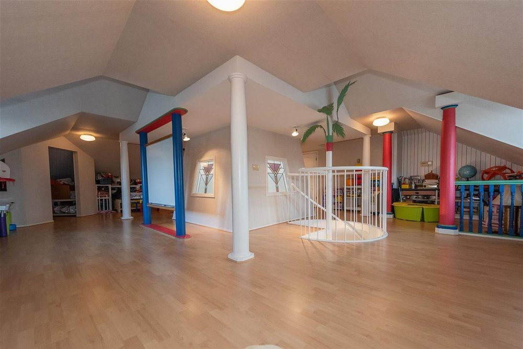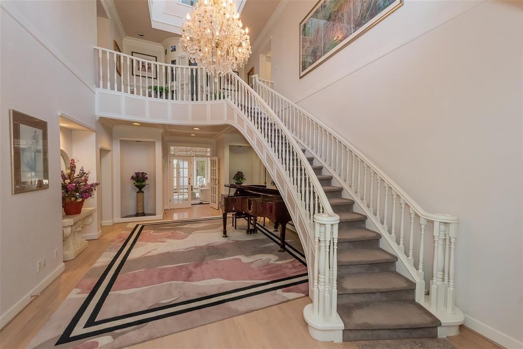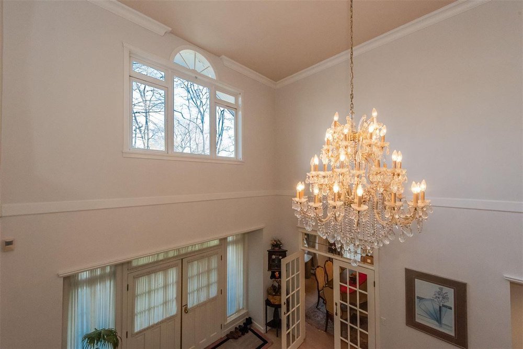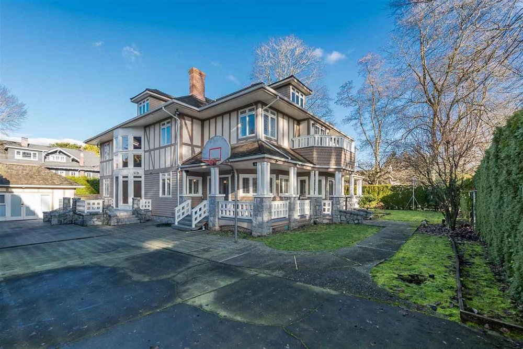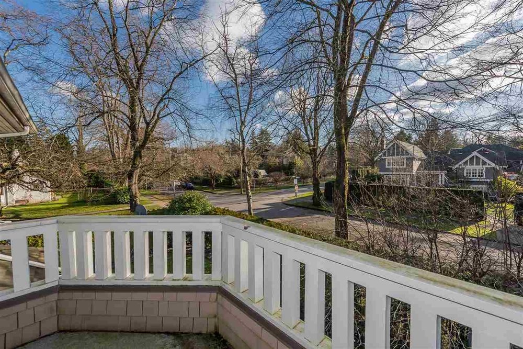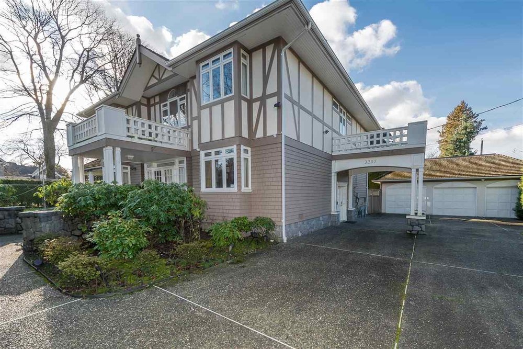Mortgage Calculator
For new mortgages, if the downpayment or equity is less then 20% of the purchase price, the amortization cannot exceed 25 years and the maximum purchase price must be less than $1,000,000.
Mortgage rates are estimates of current rates. No fees are included.
3297 Cypress Street, Vancouver
MLS®: R2401320
5400
Sq.Ft.
7
Baths
6
Beds
12,638
Lot SqFt
1987
Built
Virtual Tour
Over $1.3m less than assessed value. Rare find - POST 1940 HOUSE ON A 101x125 LEVEL CORNER LOT IN 1ST SHAUGHNESSY at Cypress and 17th. The existing house was built in 1987 offering approx 5400 sf of living space. All three levels (2 levels with attic) are above ground. Gorgeous foyer with sweeping staircase, 5 bedrooms and 4 baths on the 2nd floor. Formal living, dining, gourmet kitchen + double height family room, office on the main. Fully finished attic with a rec room & and extra bdrm & bath. Shaughnessy Elem, & P.W. Sec catchment. Close to York House, Little Flower Academy, St Georges & UBC.
Taxes (2019): $38,711.31
Show/Hide Technical Info
Show/Hide Technical Info
| MLS® # | R2401320 |
|---|---|
| Property Type | Residential Detached |
| Dwelling Type | House/Single Family |
| Home Style | 2 Storey |
| Year Built | 1987 |
| Fin. Floor Area | 5400 sqft |
| Finished Levels | 2 |
| Bedrooms | 6 |
| Bathrooms | 7 |
| Taxes | $ 38711 / 2019 |
| Lot Area | 12638 sqft |
| Lot Dimensions | 101.1 × 125 |
| Outdoor Area | Sundeck(s) |
| Water Supply | City/Municipal |
| Maint. Fees | $N/A |
| Heating | Hot Water, Natural Gas, Radiant |
|---|---|
| Construction | Frame - Wood |
| Foundation | Concrete Perimeter |
| Basement | None |
| Roof | Wood |
| Fireplace | 2 , Natural Gas |
| Parking | Garage; Triple |
| Parking Total/Covered | 6 / 3 |
| Exterior Finish | Mixed |
| Title to Land | Freehold NonStrata |
Rooms
| Floor | Type | Dimensions |
|---|---|---|
| Main | Living Room | 23'3 x 16'5 |
| Main | Kitchen | 14'9 x 14'2 |
| Main | Dining Room | 15'8 x 13'10 |
| Main | Office | 15'6 x 13'9 |
| Main | Eating Area | 9'3 x 9'3 |
| Main | Family Room | 15'6 x 13'9 |
| Main | Foyer | 24'4 x 14' |
| Main | Laundry | 8'2 x 5' |
| Main | Other | 12'6 x 10' |
| Above | Master Bedroom | 21'8 x 16' |
| Above | Bedroom | 13'10 x 12'10 |
| Above | Bedroom | 15' x 13' |
| Above | Bedroom | 14'2 x 13'9 |
| Above | Bedroom | 13'3 x 12'2 |
| Above | Bedroom | 22' x 16' |
| Above | Recreation Room | 14'4 x 9' |
Bathrooms
| Floor | Ensuite | Pieces |
|---|---|---|
| Main | N | 4 |
| Main | N | 2 |
| Above | Y | 6 |
| Above | Y | 4 |
| Above | Y | 4 |
| Above | Y | 3 |
| Above | N | 3 |




