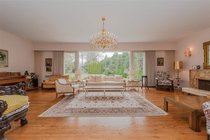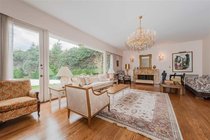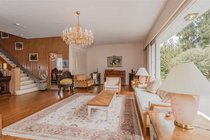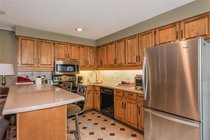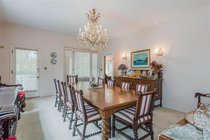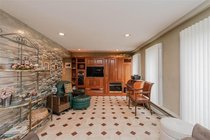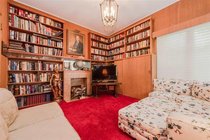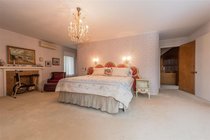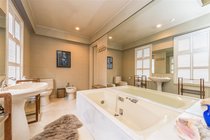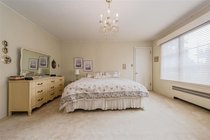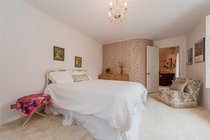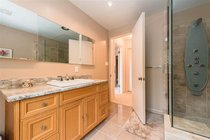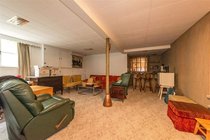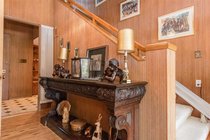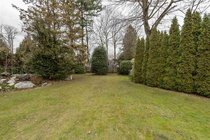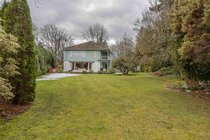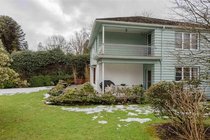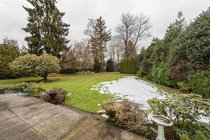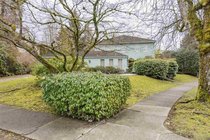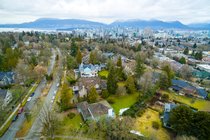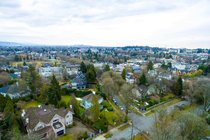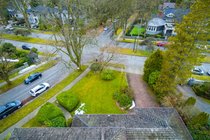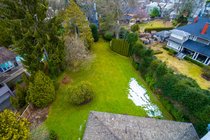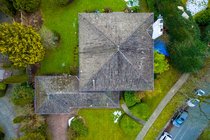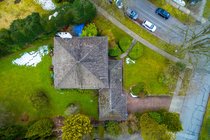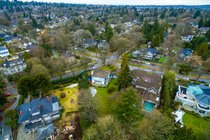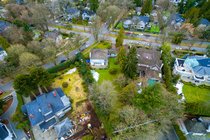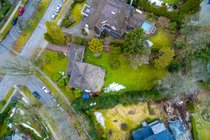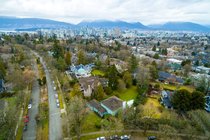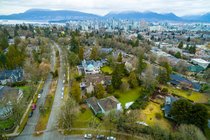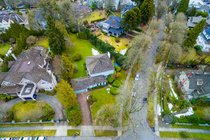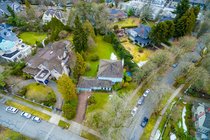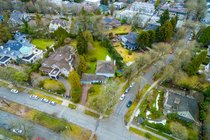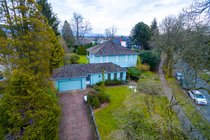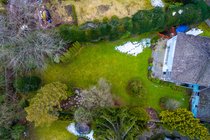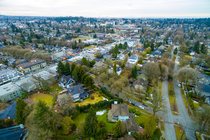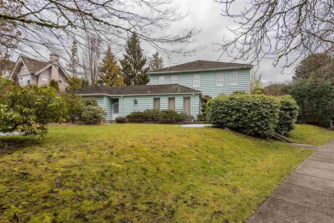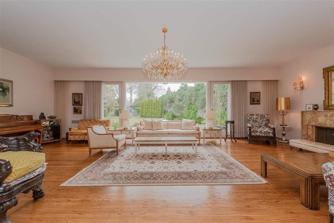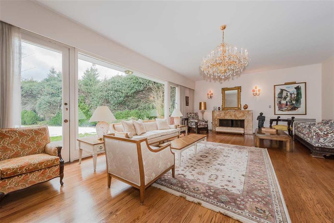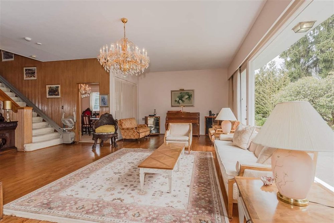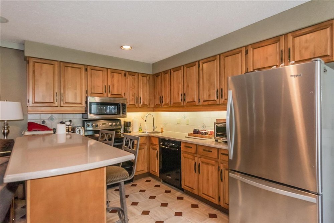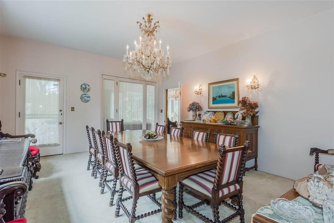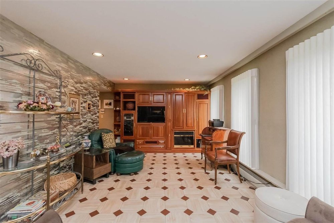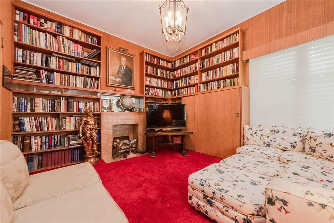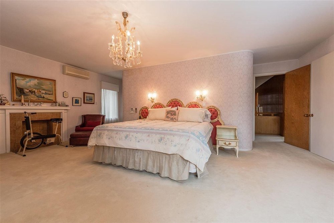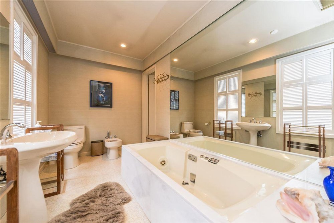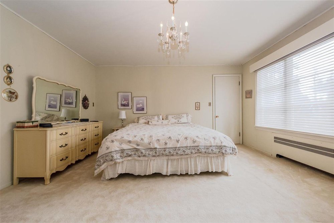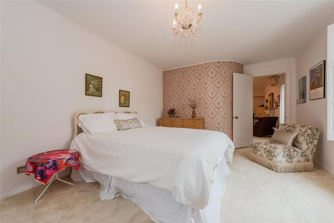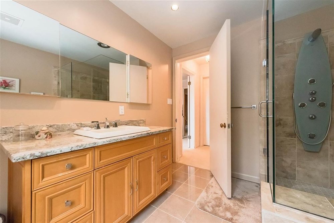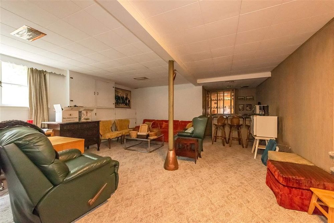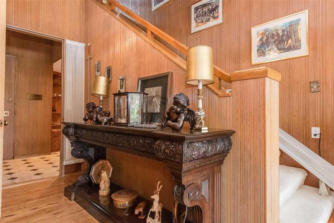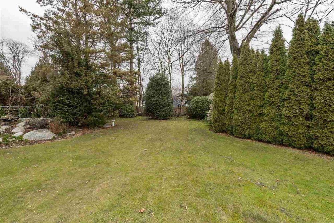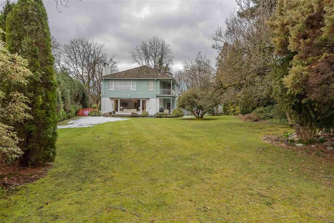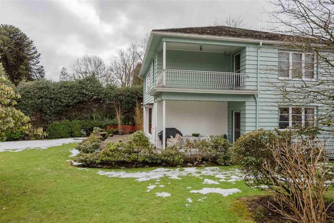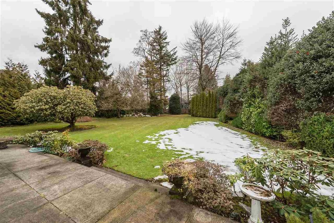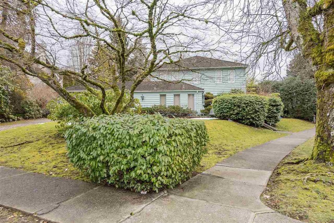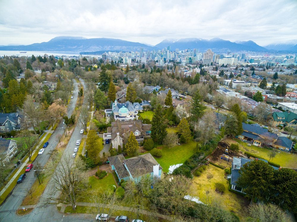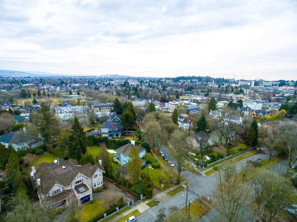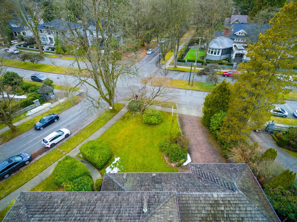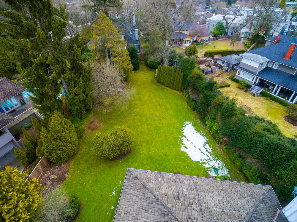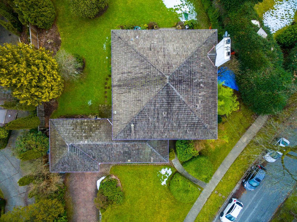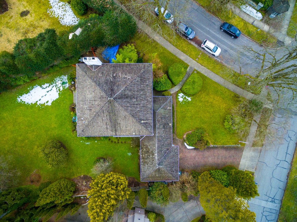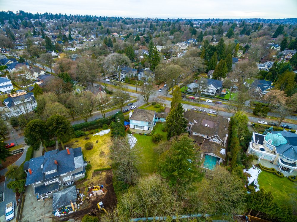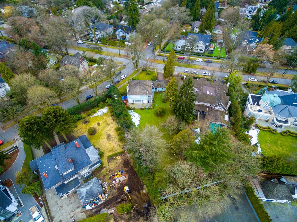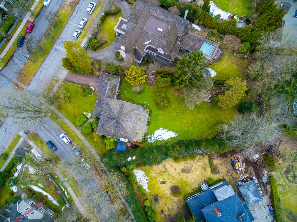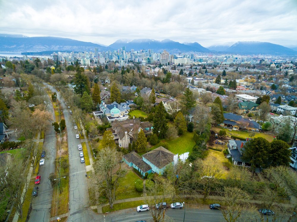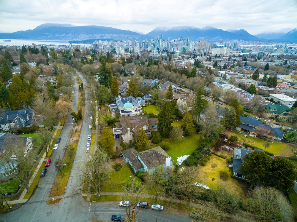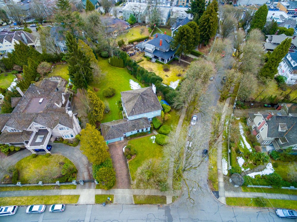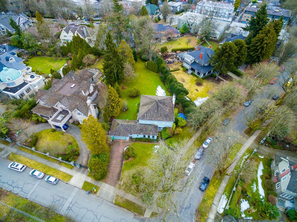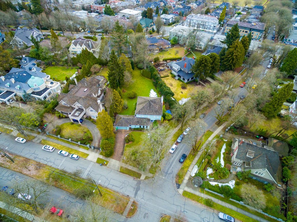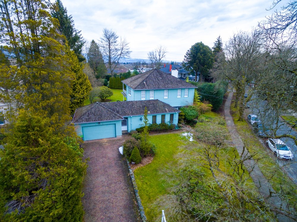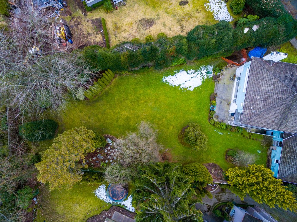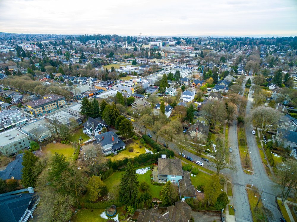Mortgage Calculator
For new mortgages, if the downpayment or equity is less then 20% of the purchase price, the amortization cannot exceed 25 years and the maximum purchase price must be less than $1,000,000.
Mortgage rates are estimates of current rates. No fees are included.
3776 Osler Street, Vancouver
MLS®: R2405655
4715
Sq.Ft.
3
Baths
4
Beds
20,053
Lot SqFt
1948
Built
Virtual Tour
20,000+sf CORNER LOT! POST 1940property in First Shaughnessy on OSLERat BALFOUR, sitting on the HIGHER SIDEof the street. The existing house was builtin 1948 and CAN be demolished. ABRAND NEW 11,000 SF grand mansioncan be built with sunny SouthwestExposure. The existing house is verylivable offering 4,700 sf of living space. Oiltank removed with permit. MOSTPRESTIGIOUS LOCATION in Vancouver.Close to York House, Little FlowerAcademy, Shaughnessy Elementary; easydrive to St. Georges, Vancouver College,Downtown, YVR, UBC. Measurementstaken from BC Assessment. Buyer toverify if important.
Taxes (2019): $36,901.16
Features
ClthWsh
Dryr
Frdg
Stve
DW
Show/Hide Technical Info
Show/Hide Technical Info
| MLS® # | R2405655 |
|---|---|
| Property Type | Residential Detached |
| Dwelling Type | House/Single Family |
| Home Style | 2 Storey w/Bsmt. |
| Year Built | 1948 |
| Fin. Floor Area | 4715 sqft |
| Finished Levels | 3 |
| Bedrooms | 4 |
| Bathrooms | 3 |
| Taxes | $ 36901 / 2019 |
| Lot Area | 20053 sqft |
| Lot Dimensions | 102.0 × 195 i |
| Outdoor Area | Fenced Yard |
| Water Supply | City/Municipal |
| Maint. Fees | $N/A |
| Heating | Forced Air |
|---|---|
| Construction | Frame - Wood |
| Foundation | Concrete Perimeter |
| Basement | Fully Finished |
| Roof | Asphalt |
| Fireplace | 3 , Other |
| Parking | Garage; Double |
| Parking Total/Covered | 0 / 0 |
| Exterior Finish | Wood |
| Title to Land | Freehold NonStrata |
Rooms
| Floor | Type | Dimensions |
|---|---|---|
| Main | Living Room | 10' x 10' |
| Main | Dining Room | 10' x 10' |
| Main | Den | 10' x 10' |
| Main | Kitchen | 10' x 10' |
| Above | Master Bedroom | 10' x 10' |
| Above | Bedroom | 10' x 10' |
| Above | Bedroom | 10' x 10' |
| Bsmt | Recreation Room | 10' x 10' |
| Bsmt | Bedroom | 10' x 10' |
Bathrooms
| Floor | Ensuite | Pieces |
|---|---|---|
| Main | N | 2 |
| Above | Y | 5 |
| Above | Y | 5 |





