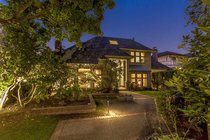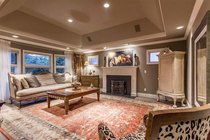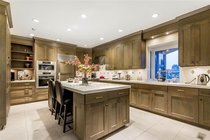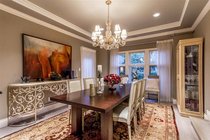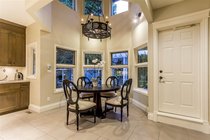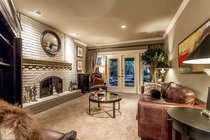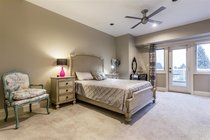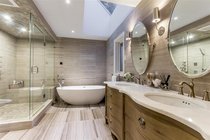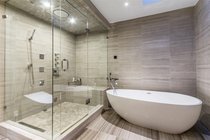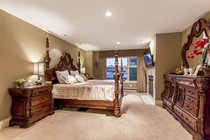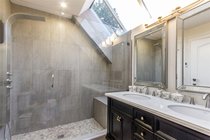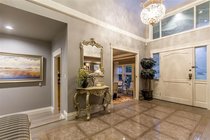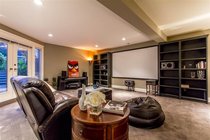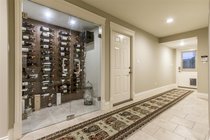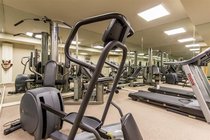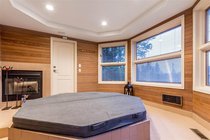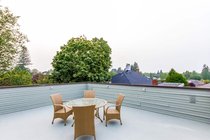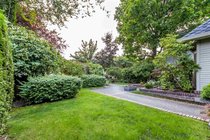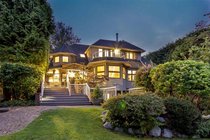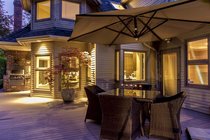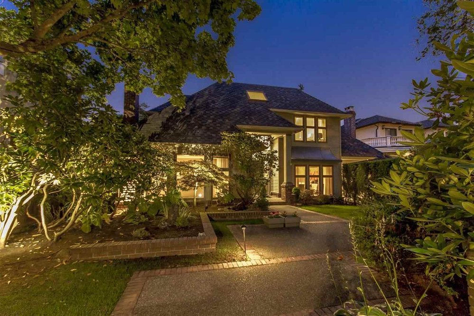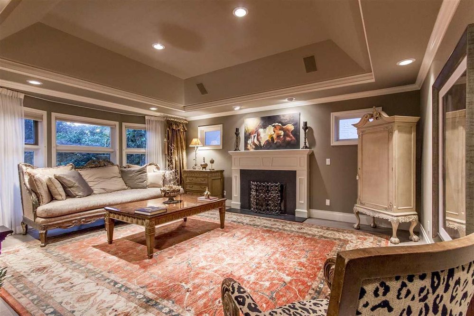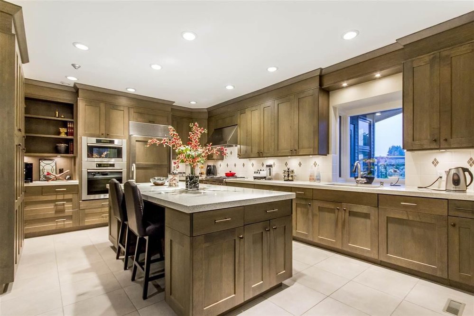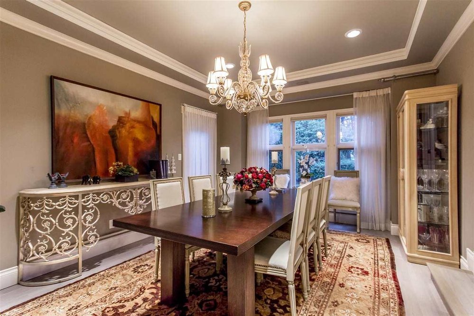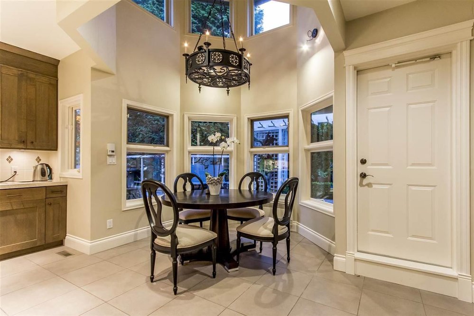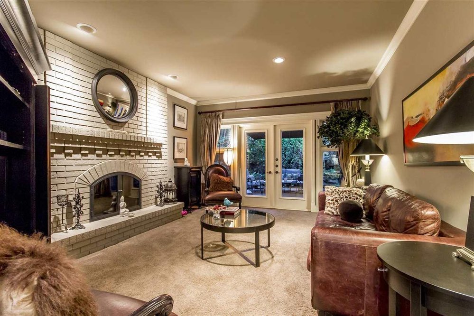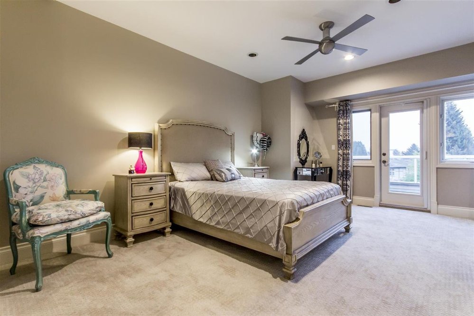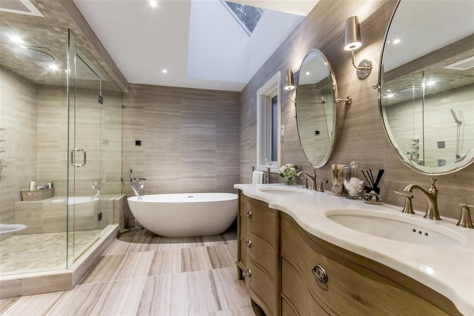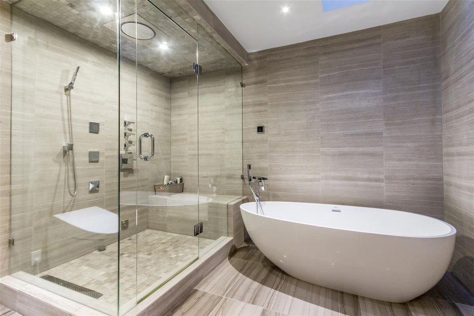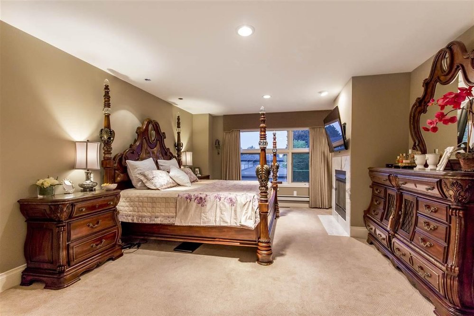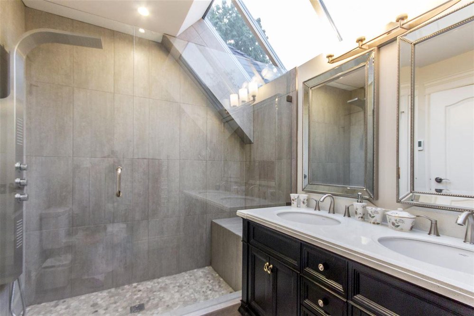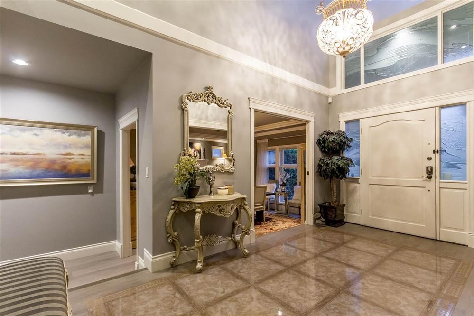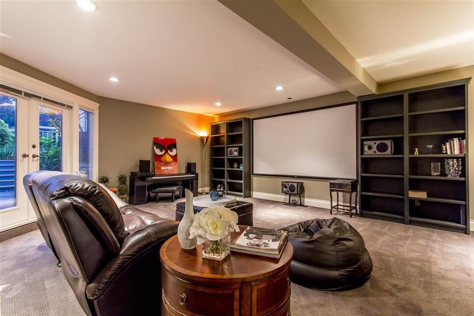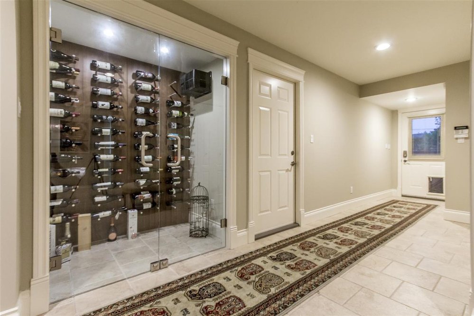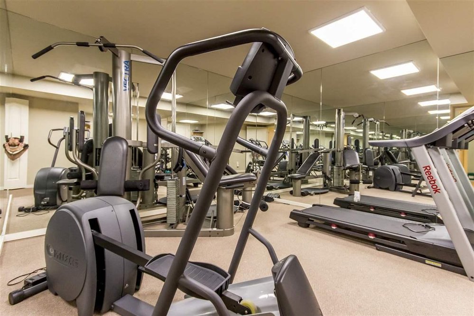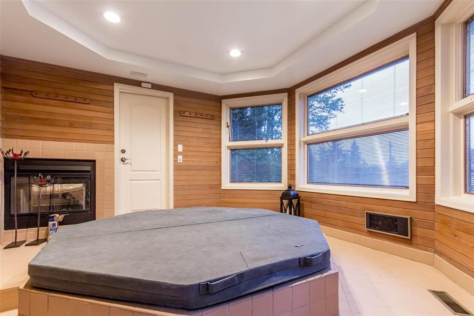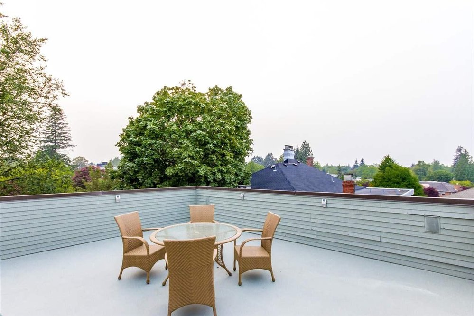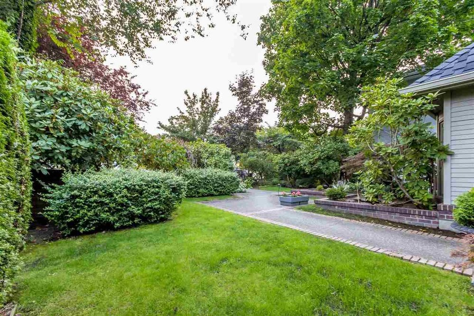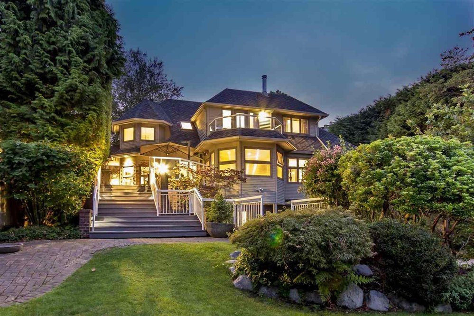Mortgage Calculator
4788 Hudson Street, Vancouver
Better than new. Built by Blackmore and tastefully renovated by present owners, this home offers over 5,700 sf of living on a huge 66x173=11,418 sf lot. Gorgeous new kitchen w/top of the line appliances: Versace foyer, all new baths featuring Cavalli stone tiles, Euro fixtures, new roof/skylights & drain tiles. (2015) Entertainment sized patio off the kitchen w/built in BBQ and total privacy. Well appointed principal rooms w/master suite on main. 4 spacious bdrms up plus a roof deck w/views. The lower level is ideal for kids w/oversized rec rm/media rm & fully equipped GYM. Attached 2 car garage with addl parking for 2 more cards. Close To York House, Little Flower, Vancouver College, Shaughnessy Elem. Easy access to St George's & UBC.
Taxes (2019): $29,225.00
Features
| MLS® # | R2435404 |
|---|---|
| Property Type | Residential Detached |
| Dwelling Type | House/Single Family |
| Home Style | 2 Storey w/Bsmt. |
| Year Built | 1990 |
| Fin. Floor Area | 5733 sqft |
| Finished Levels | 3 |
| Bedrooms | 6 |
| Bathrooms | 7 |
| Taxes | $ 29225 / 2019 |
| Lot Area | 11425 sqft |
| Lot Dimensions | 66.00 × 173.1 |
| Outdoor Area | Balcny(s) Patio(s) Dck(s) |
| Water Supply | City/Municipal |
| Maint. Fees | $N/A |
| Heating | Forced Air, Natural Gas |
|---|---|
| Construction | Frame - Wood |
| Foundation | Concrete Perimeter |
| Basement | Full |
| Roof | Wood |
| Fireplace | 3 , Natural Gas |
| Parking | Garage; Double |
| Parking Total/Covered | 0 / 0 |
| Exterior Finish | Brick,Wood |
| Title to Land | Freehold NonStrata |
Rooms
| Floor | Type | Dimensions |
|---|---|---|
| Main | Library | 17'11 x 15'11 |
| Main | Dining Room | 14'8 x 12'4 |
| Main | Kitchen | 18'6 x 13'5 |
| Main | Eating Area | 11'5 x 9'1 |
| Main | Family Room | 17'3 x 13'2 |
| Main | Foyer | 16'7 x 12'4 |
| Main | Master Bedroom | 17'7 x 12'9 |
| Main | Office | 10'11 x 9'11 |
| Main | Walk-In Closet | 9'7 x 6'6 |
| Above | Bedroom | 12'1 x 11'7 |
| Above | Bedroom | 123'1 x 10'10 |
| Above | Bedroom | 14'9 x 12'4 |
| Above | Bedroom | 13'6 x 9'4 |
| Above | Storage | 12'10 x 9' |
| Above | Dressing Room | 7'5 x 4'11 |
| Bsmt | Recreation Room | 23'2 x 17'10 |
| Bsmt | Gym | 19'5 x 8'6 |
| Bsmt | Bedroom | 16' x 13'1 |
| Bsmt | Storage | 11'9 x 4'5 |
| Bsmt | Laundry | 8' x 7'10 |
| Bsmt | Utility | 11'6 x 5'9 |
Bathrooms
| Floor | Ensuite | Pieces |
|---|---|---|
| Main | N | 2 |
| Main | Y | 5 |
| Above | Y | 3 |
| Above | Y | 5 |
| Above | N | 5 |
| Bsmt | Y | 4 |
| Bsmt | N | 4 |




