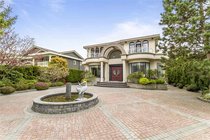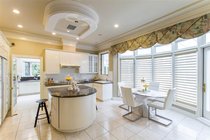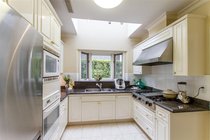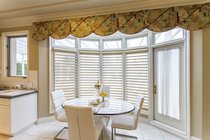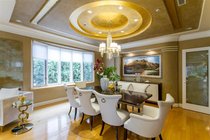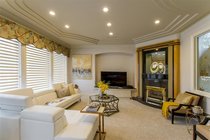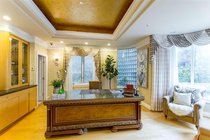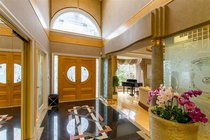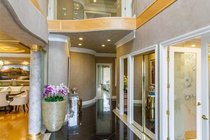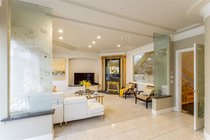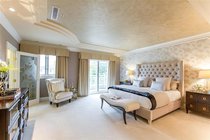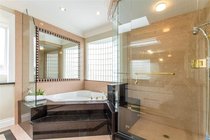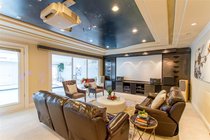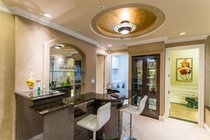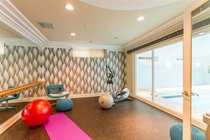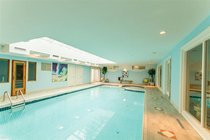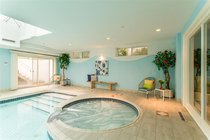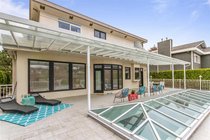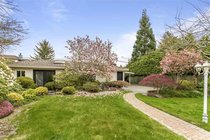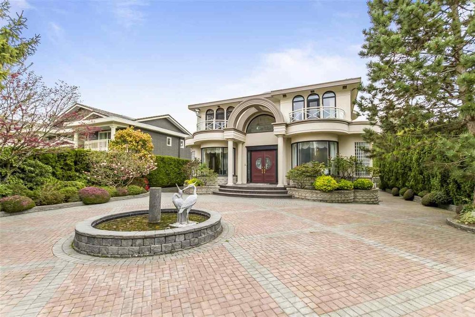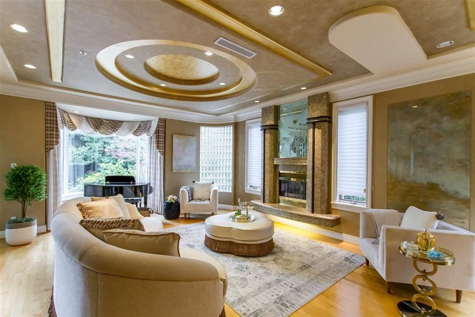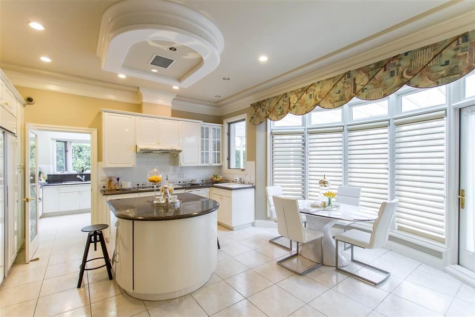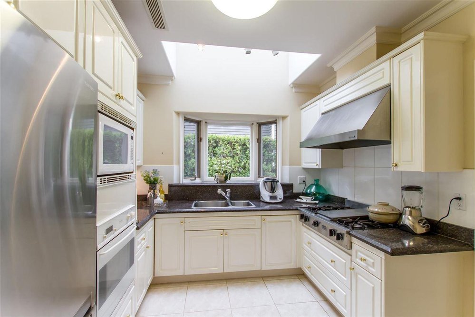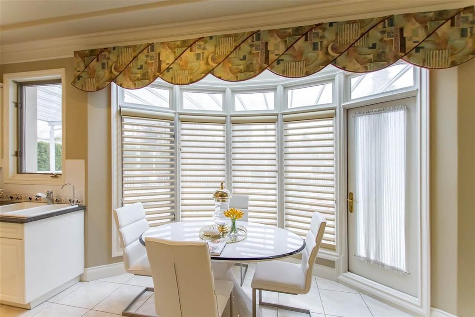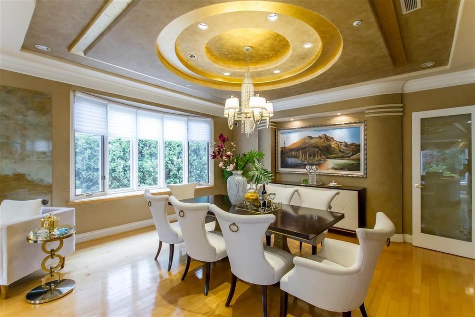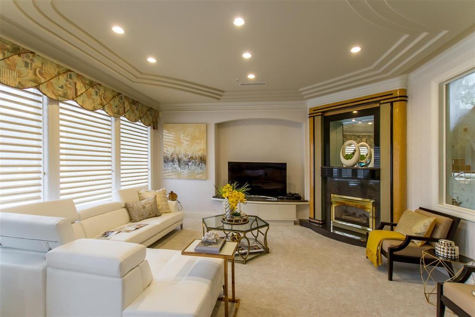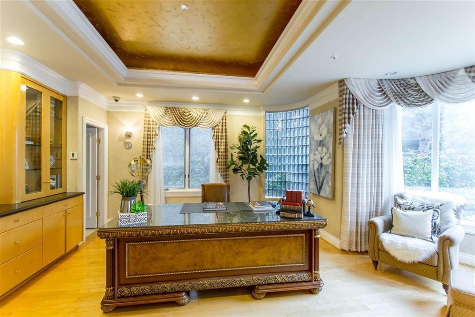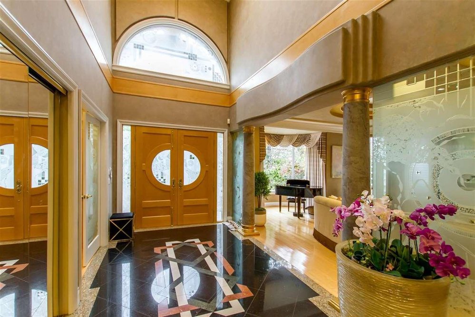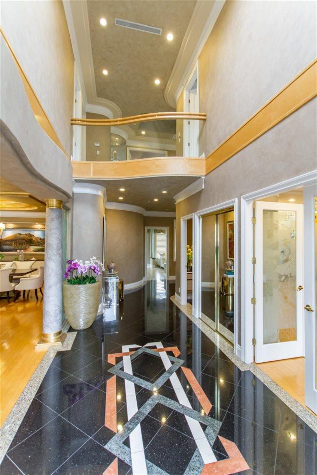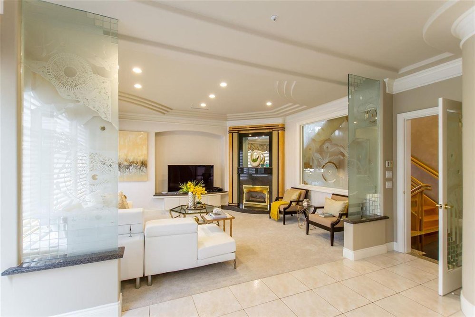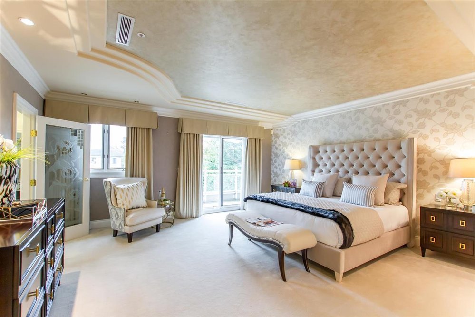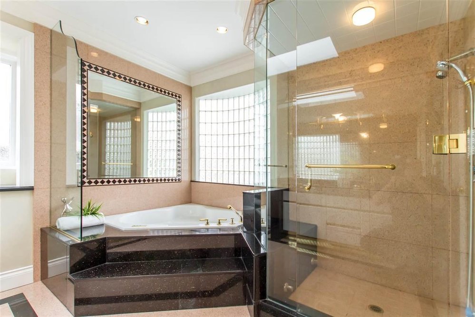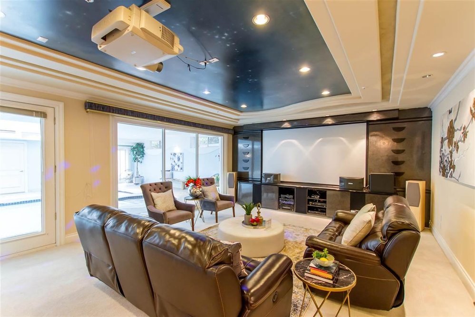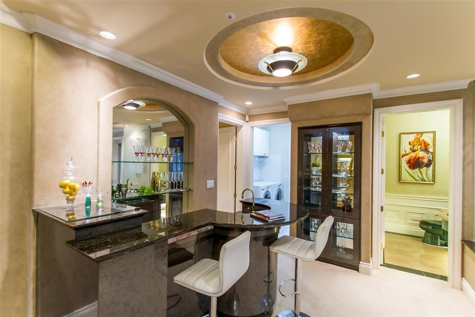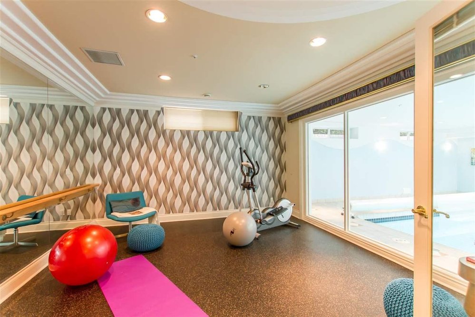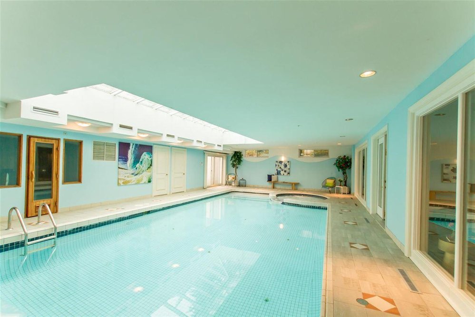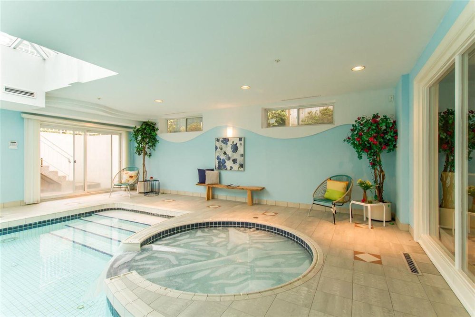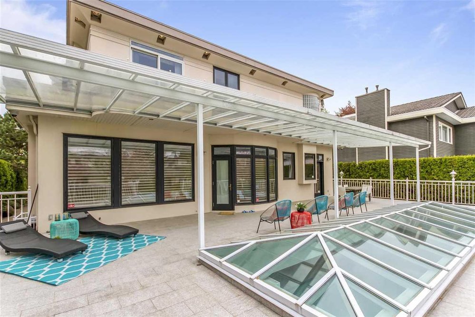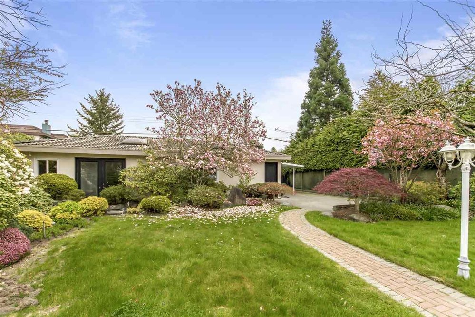Mortgage Calculator
6988 Hudson Street, Vancouver
World class luxury mansion in prestigious South Granville, situated on a huge 66 x 218 (14,388) SF lot w/8100 sf living space offering 7 bedrooms & 11 baths. Gated driveway leads into this stunning residence with elaborately designed interior space, faux painted ceilings and walls, and bird's eye maple cabinetry throughout. Features grand entry foyer with double-height ceilings, gourmet kitchen w/wok kit, and expansive master suite. Amenities incl huge I/D swimming pool extension to the house w/skylight, steam, sauna, home theatre, rec room, wet bar, A/C. Spacious patio and park-like garden w.mature landscaping, ideal O/D spaces for entertaining. Central location close to top private & public schools.
Taxes (2019): $38,881.28
Features
| MLS® # | R2450442 |
|---|---|
| Property Type | Residential Detached |
| Dwelling Type | House/Single Family |
| Home Style | 2 Storey w/Bsmt. |
| Year Built | 1995 |
| Fin. Floor Area | 8184 sqft |
| Finished Levels | 3 |
| Bedrooms | 7 |
| Bathrooms | 11 |
| Taxes | $ 38881 / 2019 |
| Lot Area | 14388 sqft |
| Lot Dimensions | 66.00 × 218 |
| Outdoor Area | Balcny(s) Patio(s) Dck(s) |
| Water Supply | City/Municipal |
| Maint. Fees | $N/A |
| Heating | Hot Water, Radiant |
|---|---|
| Construction | Frame - Wood |
| Foundation | Concrete Perimeter |
| Basement | Full |
| Roof | Tile - Composite |
| Fireplace | 2 , Natural Gas |
| Parking | Add. Parking Avail.,DetachedGrge/Carport,Garage; Triple |
| Parking Total/Covered | 6 / 4 |
| Exterior Finish | Stucco |
| Title to Land | Freehold NonStrata |
Rooms
| Floor | Type | Dimensions |
|---|---|---|
| Main | Living Room | 20' x 16' |
| Main | Dining Room | 17' x 16' |
| Main | Kitchen | 24' x 19' |
| Main | Wok Kitchen | 9'10 x 9'10 |
| Main | Family Room | 23' x 19' |
| Main | Office | 22' x 21' |
| Main | Foyer | 9'2 x 16'6 |
| Above | Master Bedroom | 18' x 18' |
| Above | Walk-In Closet | 18' x 7' |
| Above | Bedroom | 13' x 13' |
| Above | Bedroom | 13' x 13' |
| Above | Bedroom | 13' x 10' |
| Bsmt | Recreation Room | 16' x 15' |
| Bsmt | Media Room | 25' x 17' |
| Bsmt | Bedroom | 21'2 x 17' |
| Bsmt | Bedroom | 14' x 12' |
| Bsmt | Bedroom | 9' x 9' |
Bathrooms
| Floor | Ensuite | Pieces |
|---|---|---|
| Main | N | 3 |
| Main | N | 2 |
| Above | Y | 6 |
| Above | Y | 4 |
| Above | Y | 4 |
| Above | Y | 4 |
| Bsmt | Y | 4 |
| Bsmt | Y | 4 |




