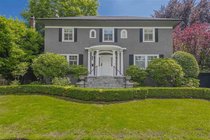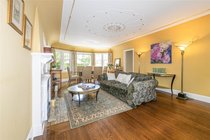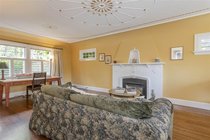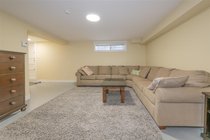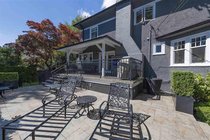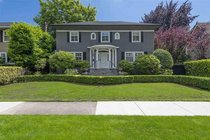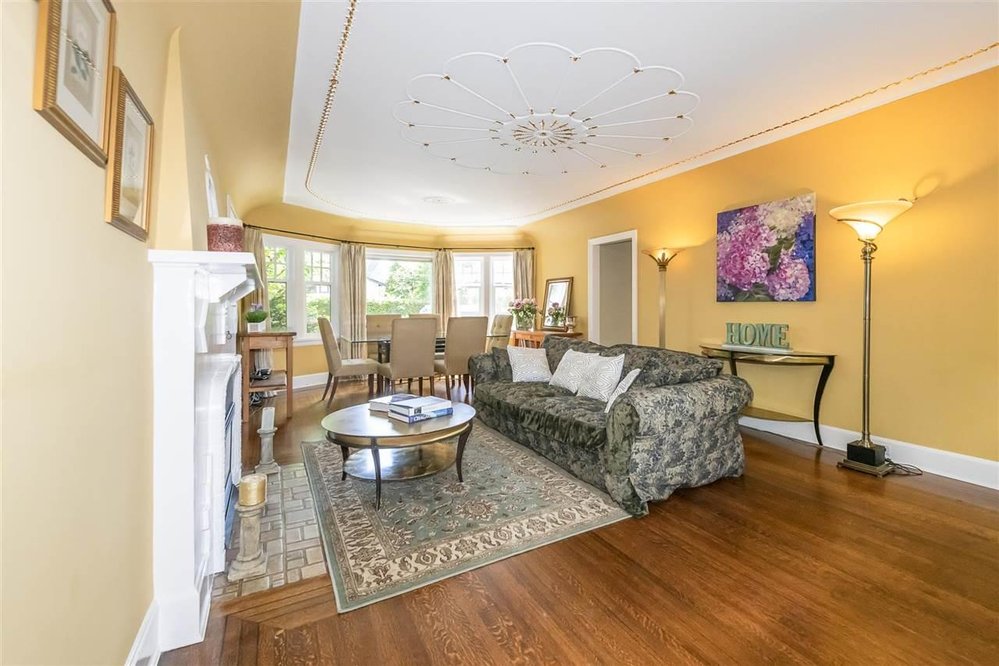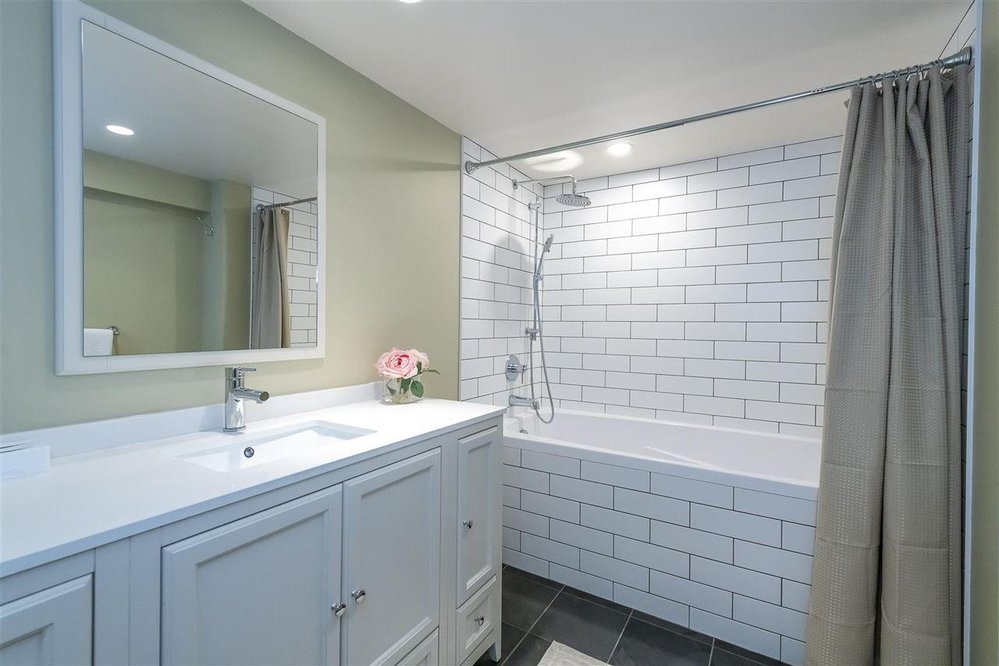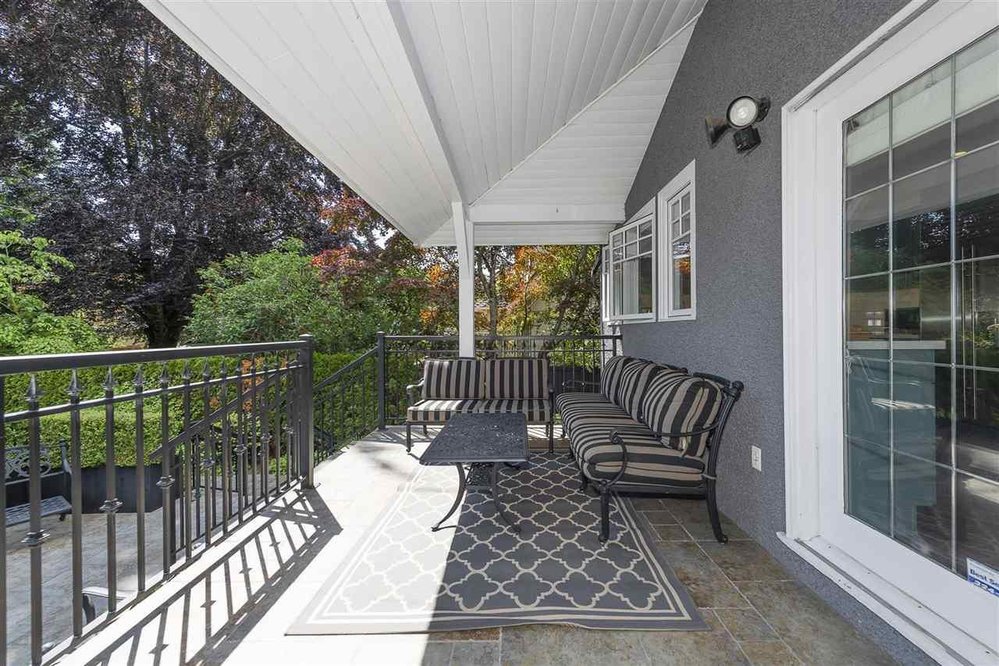Mortgage Calculator
1432 W 45th Avenue, Vancouver
Elegant, classy, cozy, classic Georgian family home set on private spacious southern yard in prime South Granville. Extensively renovated with 4 bdrms up, open main floor layout with generous living spaces & exquisite detailing. Brand new gourmet chef's kitchen featuring Wolf 6 burner gas stove, Sub Zero fridge & silestone quartz counter tops. French doors from the kitchen and eating area open onto a sun drenched, two tiered deck perfect for entertaining & family BBQs. Fully fenced back yard features home floor hockey rink or basketball court, great for family recreation. Newly renovated basement is well laid out with suite potential & dedicated laundry room. New roof & downspouts.
Taxes (2019): $12,117.82
Features
| MLS® # | R2466404 |
|---|---|
| Property Type | Residential Detached |
| Dwelling Type | House/Single Family |
| Home Style | 2 Storey w/Bsmt. |
| Year Built | 1929 |
| Fin. Floor Area | 3542 sqft |
| Finished Levels | 3 |
| Bedrooms | 5 |
| Bathrooms | 3 |
| Taxes | $ 12118 / 2019 |
| Lot Area | 7680 sqft |
| Lot Dimensions | 62.50 × 122.8 |
| Outdoor Area | Fenced Yard,Patio(s) & Deck(s) |
| Water Supply | City/Municipal |
| Maint. Fees | $N/A |
| Heating | Hot Water, Natural Gas |
|---|---|
| Construction | Frame - Wood |
| Foundation | Concrete Perimeter |
| Basement | Full |
| Roof | Asphalt |
| Fireplace | 3 , Natural Gas |
| Parking | Open |
| Parking Total/Covered | 3 / 0 |
| Parking Access | Rear |
| Exterior Finish | Stucco |
| Title to Land | Freehold NonStrata |
Rooms
| Floor | Type | Dimensions |
|---|---|---|
| Main | Living Room | 14'2 x 16'8 |
| Main | Kitchen | 11'8 x 11'9 |
| Main | Dining Room | 14'2 x 11'4 |
| Main | Eating Area | 13'1 x 11'8 |
| Main | Family Room | 18'1 x 13'1 |
| Main | Foyer | 10'2 x 5'6 |
| Above | Master Bedroom | 16'2 x 13' |
| Above | Bedroom | 12'4 x 11'9 |
| Above | Bedroom | 12'5 x 15'10 |
| Above | Bedroom | 13'4 x 9'1 |
| Above | Walk-In Closet | 7'3 x 3'7 |
| Bsmt | Bedroom | 12'6 x 24'3 |
| Bsmt | Flex Room | 8'5 x 13'1 |
| Bsmt | Laundry | 15'9 x 13'1 |
| Bsmt | Storage | 11'5 x 10'10 |
Bathrooms
| Floor | Ensuite | Pieces |
|---|---|---|
| Main | N | 2 |
| Above | N | 5 |
| Bsmt | N | 3 |




