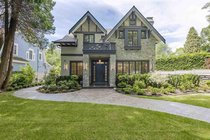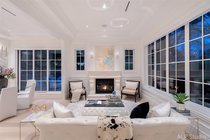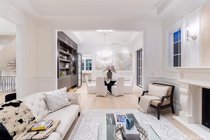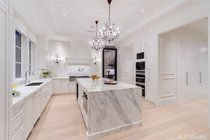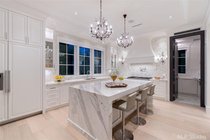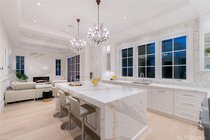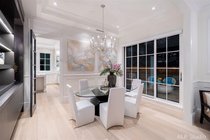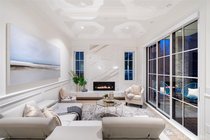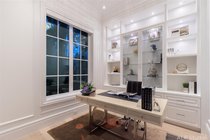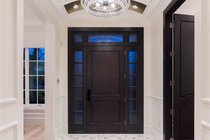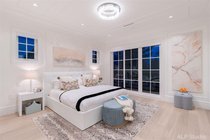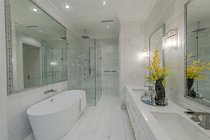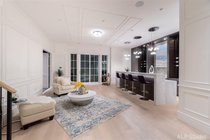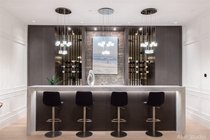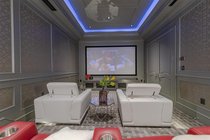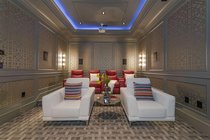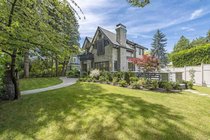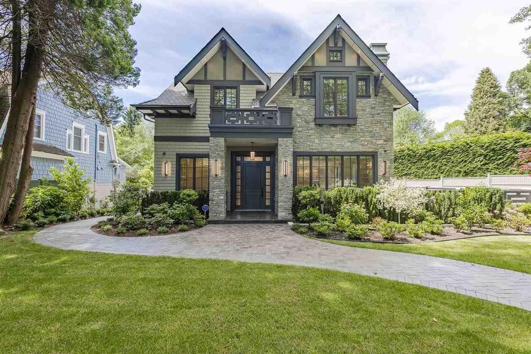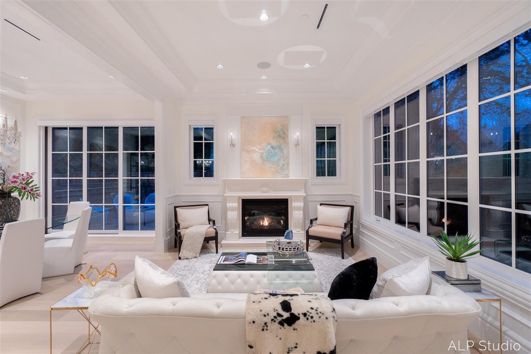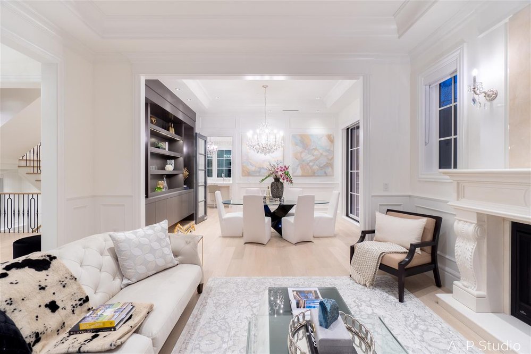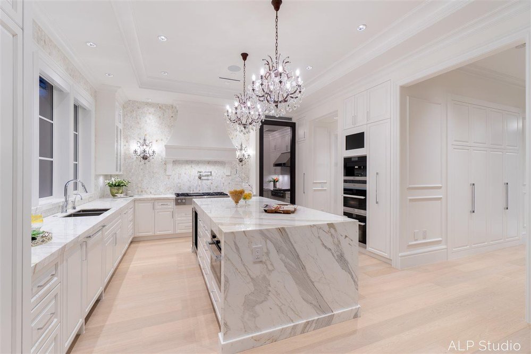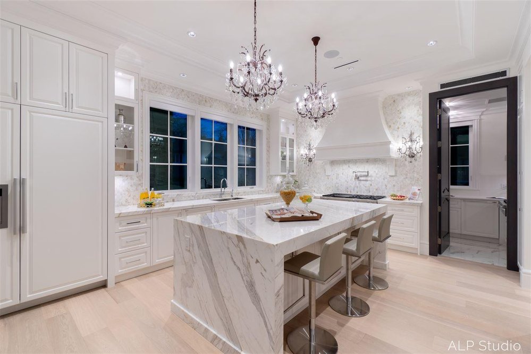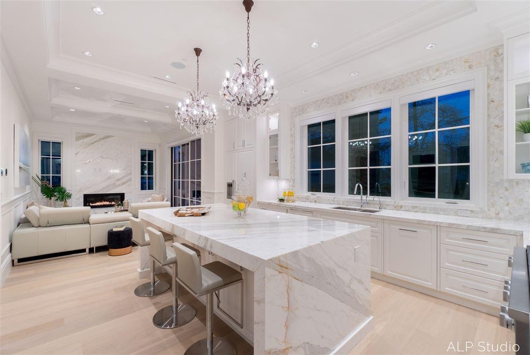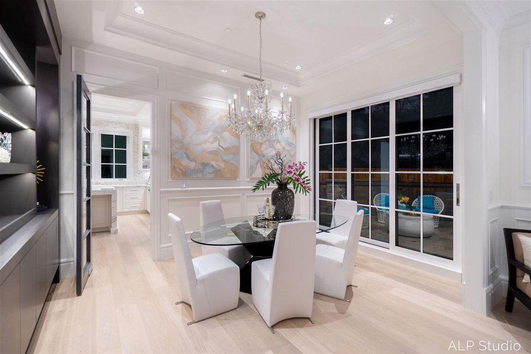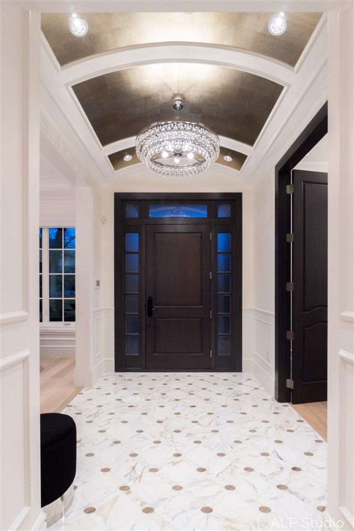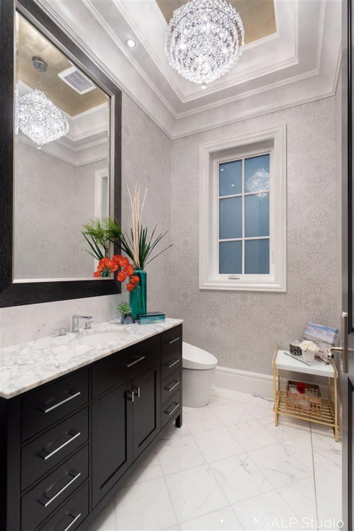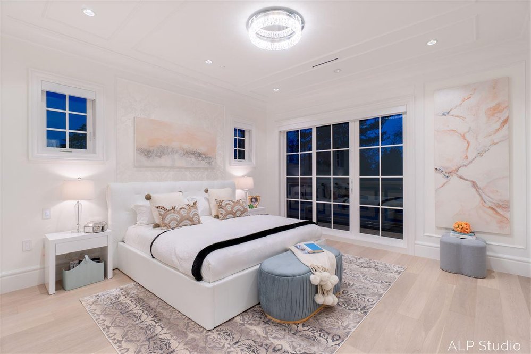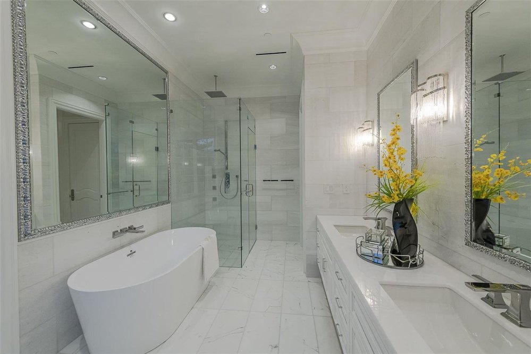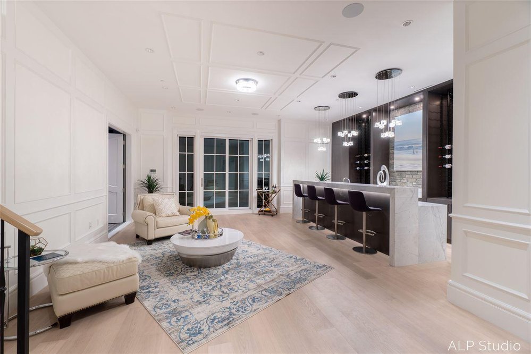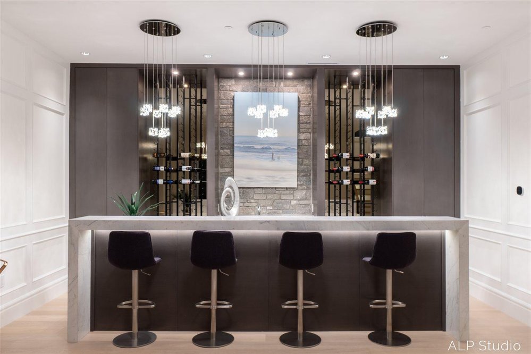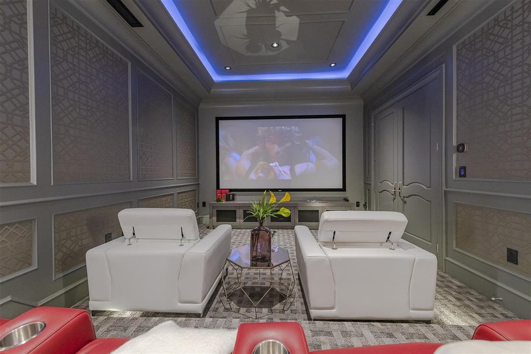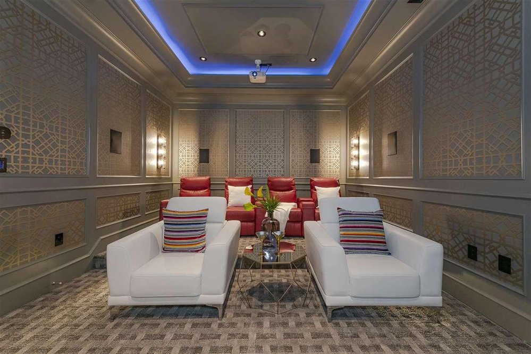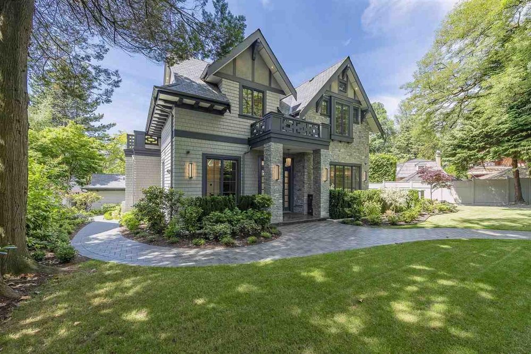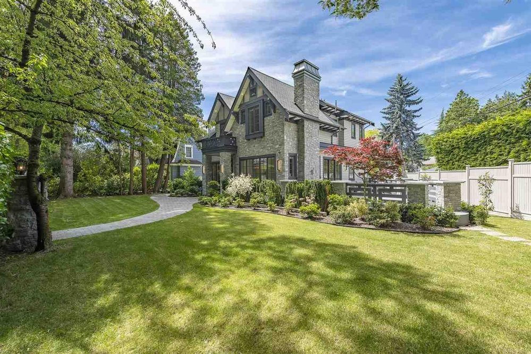Mortgage Calculator
4537 Beverly Crescent, Vancouver
Magnificent brand new Shaughnessy Mansion on picturesque & exclusive Beverly Cr. Handcrafted by a well known Builder, this elegant home offers 5,300 sf of luxurious space on a 9,472 sf beautifully landscaped yard. High ceilings on all 3 lvls (11'/11'10') Extensive millwork, granite stone block exterior, Calcutta Marble interior, barrel ceiling foyer w/Beau Monde Mosaic, designer wall paper, Swarovski chandeliers, Miele appliances in main & work kitchen. Control 4 sys s/auto blinds, Mahoghany doors, Euro oak floor, 4 bdrsm up all w/ensuites, master bdrm has its own balcony. 2 huge granite patios lead out from dining rm & family rm. Bsmt boasts a 7.1 sound sys theatre, a fully decked out bar incl ice maker & D/W gym, 2 extra bdrms & 2 bathrms. 3 car garage. Walk to York House, LFA
Taxes (2020): $35,420.40
Features
| MLS® # | R2471541 |
|---|---|
| Property Type | Residential Detached |
| Dwelling Type | House/Single Family |
| Home Style | 2 Storey w/Bsmt. |
| Year Built | 2020 |
| Fin. Floor Area | 5281 sqft |
| Finished Levels | 3 |
| Bedrooms | 7 |
| Bathrooms | 8 |
| Taxes | $ 35420 / 2020 |
| Lot Area | 9472 sqft |
| Lot Dimensions | 121.0 × |
| Outdoor Area | Balcny(s) Patio(s) Dck(s) |
| Water Supply | City/Municipal |
| Maint. Fees | $N/A |
| Heating | Radiant |
|---|---|
| Construction | Frame - Wood |
| Foundation | Concrete Perimeter |
| Basement | Full |
| Roof | Asphalt |
| Fireplace | 2 , Natural Gas |
| Parking | Garage; Triple |
| Parking Total/Covered | 0 / 0 |
| Exterior Finish | Mixed,Stone |
| Title to Land | Freehold NonStrata |
Rooms
| Floor | Type | Dimensions |
|---|---|---|
| Main | Living Room | 12'8 x 15'6 |
| Main | Dining Room | 11' x 15'6 |
| Main | Den | 9'2 x 11' |
| Main | Family Room | 12' x 20'1 |
| Main | Kitchen | 12' x 20'1 |
| Main | Wok Kitchen | 10'6 x 5'6 |
| Above | Master Bedroom | 15' x 11' |
| Above | Bedroom | 13' x 12'11 |
| Above | Bedroom | 11'8 x 11'8 |
| Above | Bedroom | 9'4 x 10'6 |
| Bsmt | Recreation Room | 27'6 x 21'5 |
| Bsmt | Master Bedroom | 19' x 14'6 |
| Bsmt | Bedroom | 14' x 24'3 |
| Bsmt | Bedroom | 9'6 x 15'9 |
| Bsmt | Games Room | 17'10 x 16' |
Bathrooms
| Floor | Ensuite | Pieces |
|---|---|---|
| Main | N | 2 |
| Above | Y | 5 |
| Above | Y | 4 |
| Above | Y | 4 |
| Above | Y | 4 |
| Bsmt | N | 2 |
| Bsmt | Y | 3 |
| Bsmt | Y | 3 |





