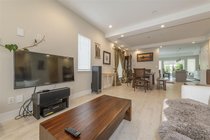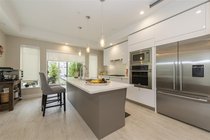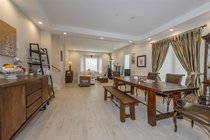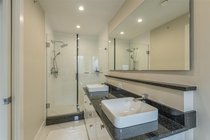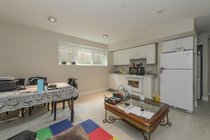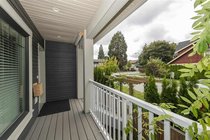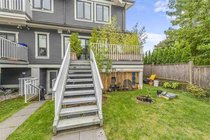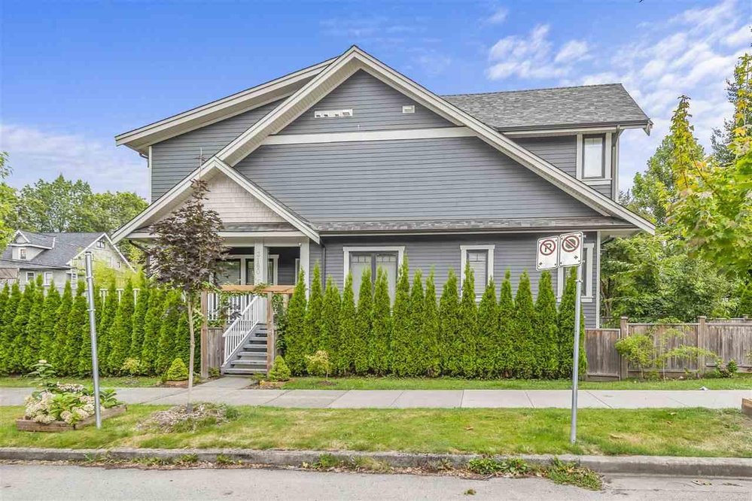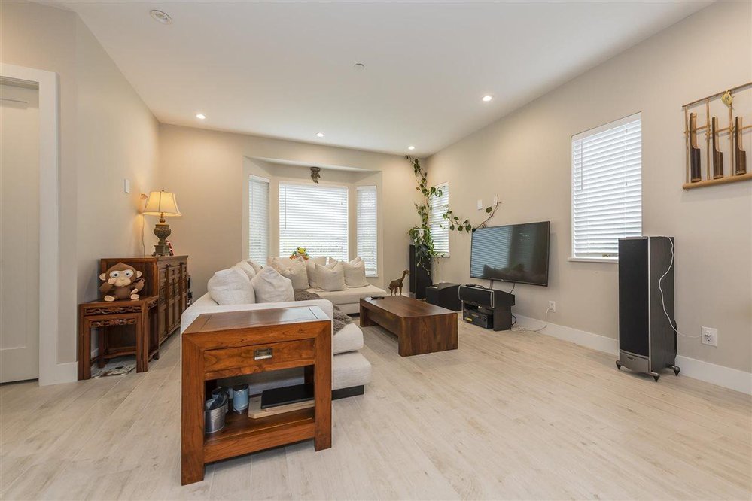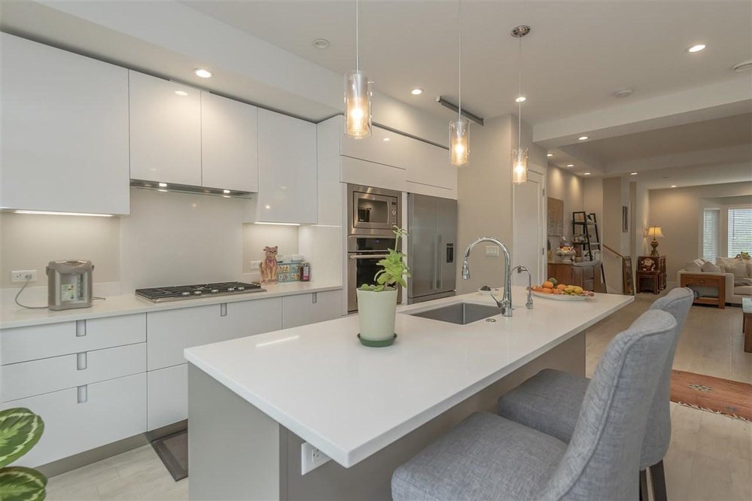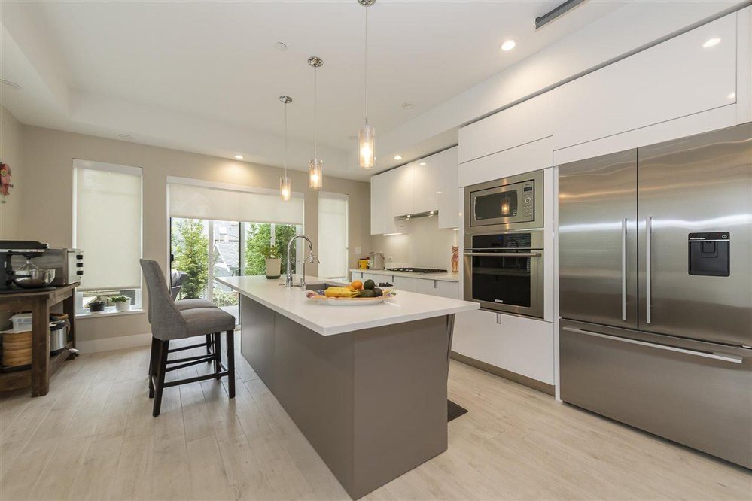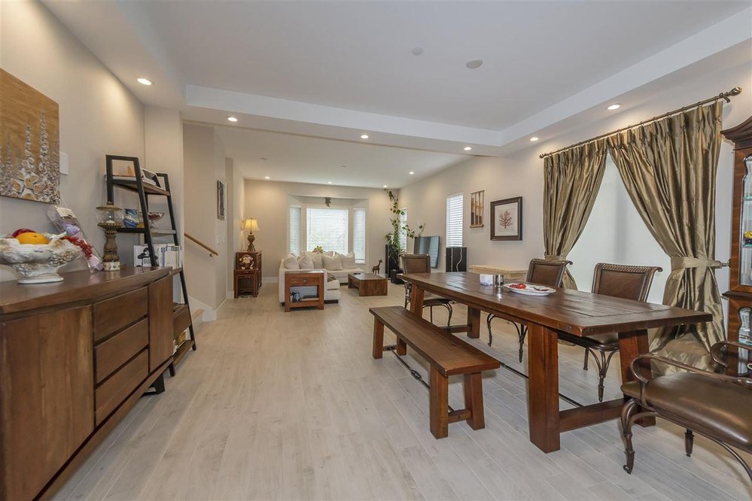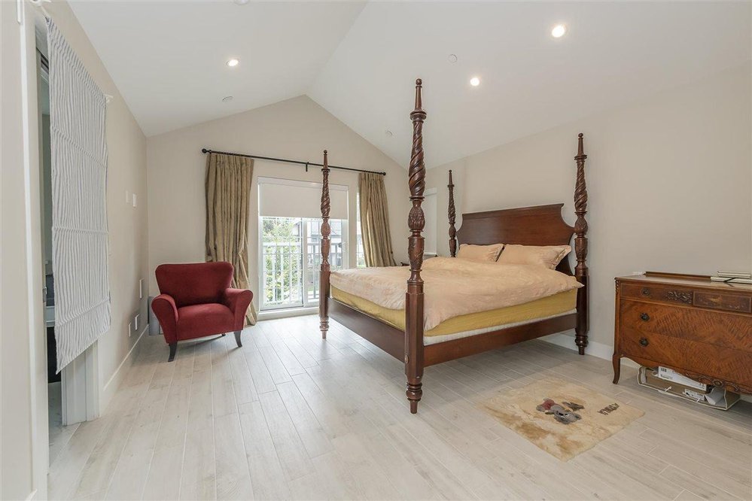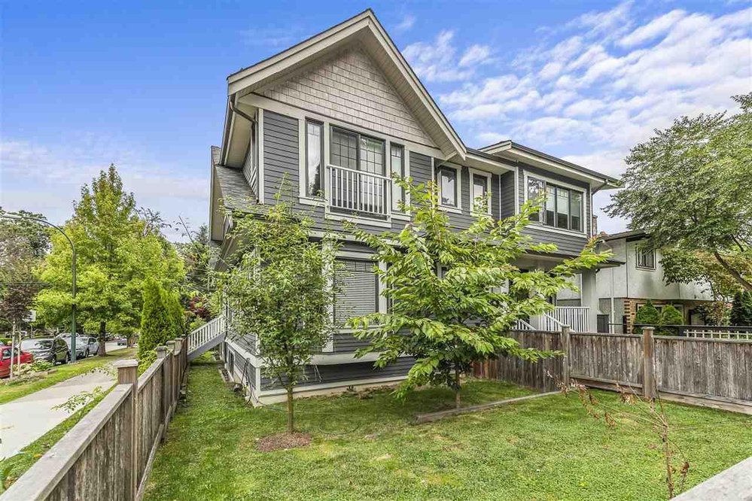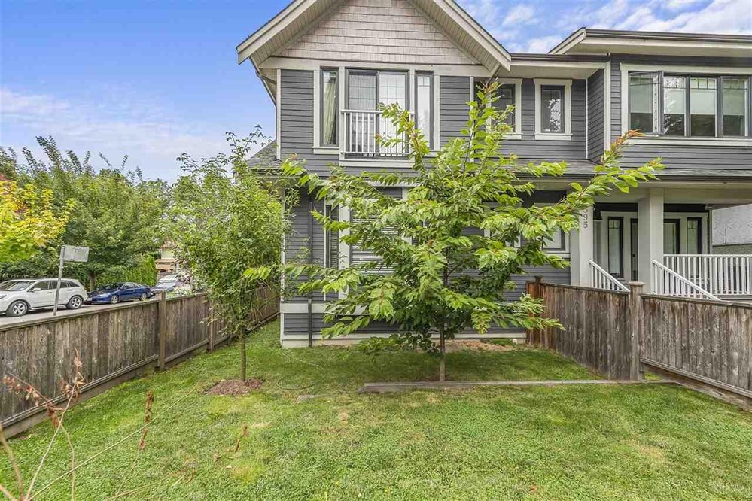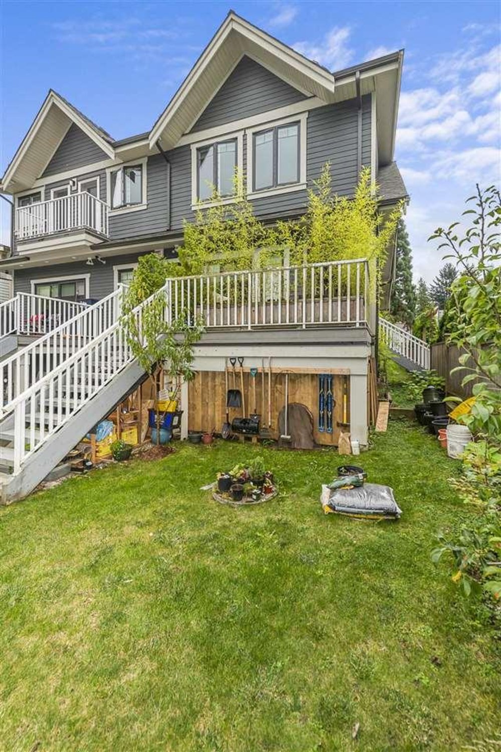Mortgage Calculator
For new mortgages, if the downpayment or equity is less then 20% of the purchase price, the amortization cannot exceed 25 years and the maximum purchase price must be less than $1,000,000.
Mortgage rates are estimates of current rates. No fees are included.
3180 Yukon Street, Vancouver
MLS®: R2492760
2453
Sq.Ft.
4
Baths
4
Beds
3,171
Lot SqFt
2015
Built
Virtual Tour
2453sft 3 levels duplex. Steps from Skytrain Station. This modern Italian designed 5 bedroom home offers Euromobil kitchen cabinets from built in oven to a floor to ceiling pantry. Radiant heated, Italian tiles all over main level. Close to Cambie Corridor and downtown, Save-On-Foods, London Drugs, Whole Foods, and all Shops on West 8th and Cambie. Bright wide layouts offers generous space for a family with kids. No monthly strata fee. Under 2-5-10 warranty. High ceiling One bedroom suite with its own kitchen, laundry and entrance
Taxes (2020): $6,116.88
Features
ClthWsh
Dryr
Frdg
Stve
DW
Drapes
Window Coverings
Security System
Show/Hide Technical Info
Show/Hide Technical Info
| MLS® # | R2492760 |
|---|---|
| Property Type | Residential Attached |
| Dwelling Type | 1/2 Duplex |
| Home Style | 3 Storey |
| Year Built | 2015 |
| Fin. Floor Area | 2453 sqft |
| Finished Levels | 3 |
| Bedrooms | 4 |
| Bathrooms | 4 |
| Taxes | $ 6117 / 2020 |
| Lot Area | 3171 sqft |
| Lot Dimensions | 25.00 × 126.8 |
| Outdoor Area | Balcony(s),Fenced Yard |
| Water Supply | City/Municipal |
| Maint. Fees | $N/A |
| Heating | Radiant |
|---|---|
| Construction | Frame - Wood |
| Foundation | |
| Basement | Full |
| Roof | Asphalt |
| Fireplace | 0 , |
| Parking | Carport & Garage |
| Parking Total/Covered | 2 / 1 |
| Exterior Finish | Other |
| Title to Land | Freehold NonStrata |
Rooms
| Floor | Type | Dimensions |
|---|---|---|
| Main | Living Room | 14' x 16'5 |
| Main | Dining Room | 15'5 x 11'2 |
| Main | Kitchen | 14'10 x 14'10 |
| Main | Foyer | 9'6 x 3'10 |
| Above | Master Bedroom | 13'8 x 16'1 |
| Above | Bedroom | 9'4 x 11'2 |
| Above | Bedroom | 9'4 x 13'4 |
| Above | Walk-In Closet | 9'4 x 4'5 |
| Bsmt | Living Room | 14'10 x 14'11 |
| Bsmt | Kitchen | 12' x 7' |
| Bsmt | Bedroom | 11'8 x 9'8 |
| Bsmt | Laundry | 4' x 8' |
Bathrooms
| Floor | Ensuite | Pieces |
|---|---|---|
| Main | N | 2 |
| Above | Y | 5 |
| Above | N | 4 |
| Bsmt | N | 5 |





