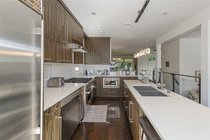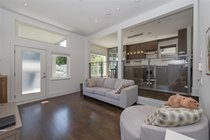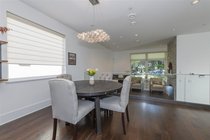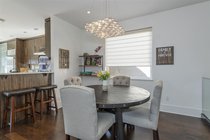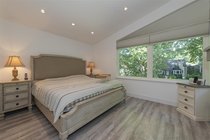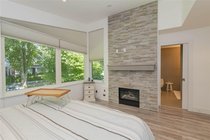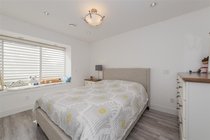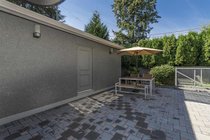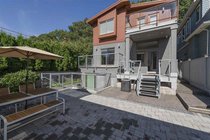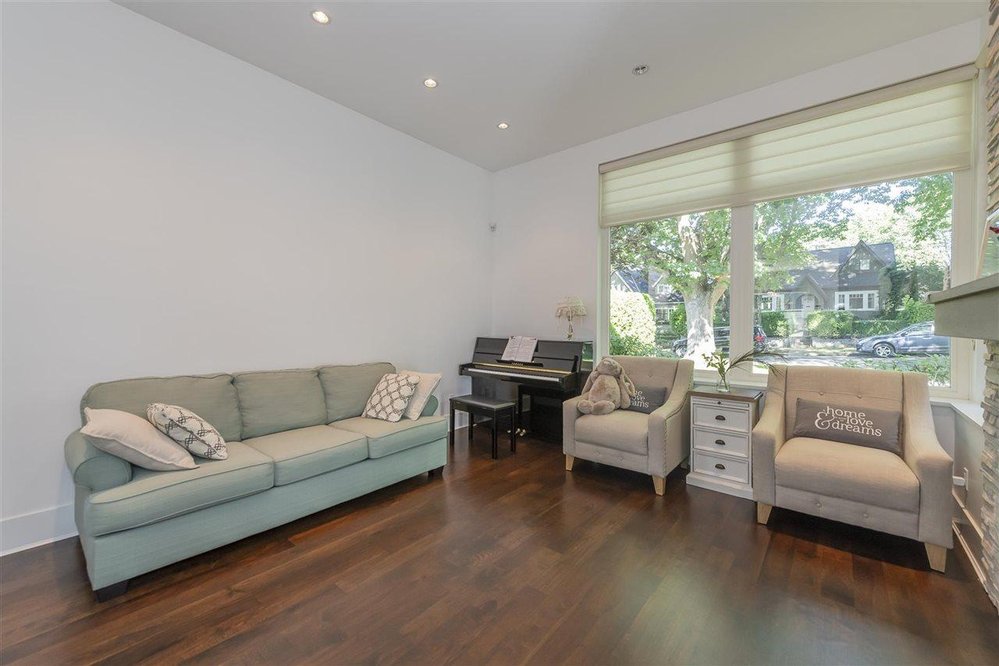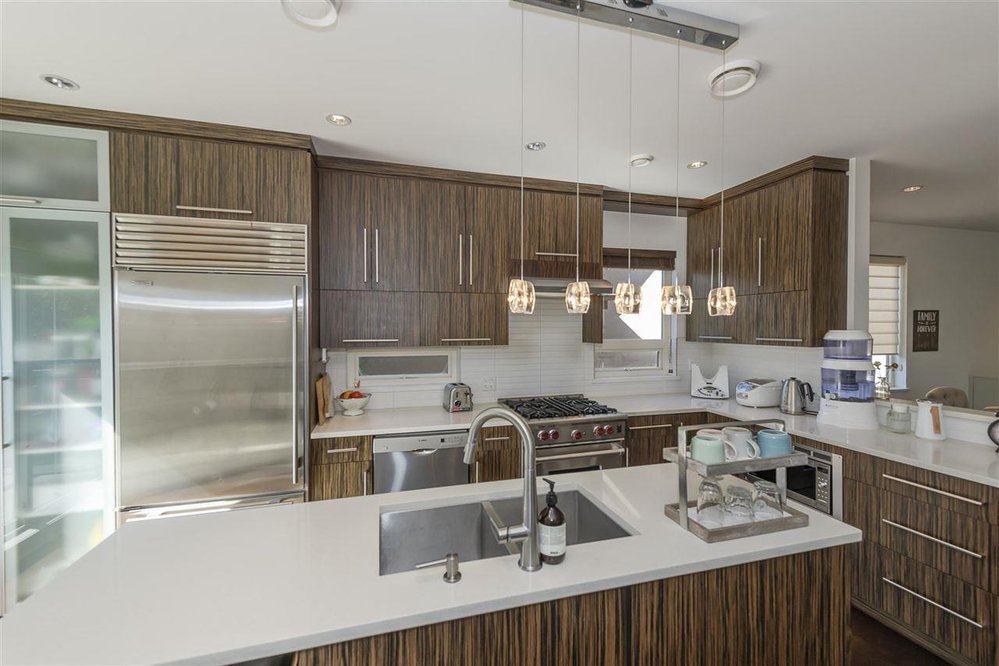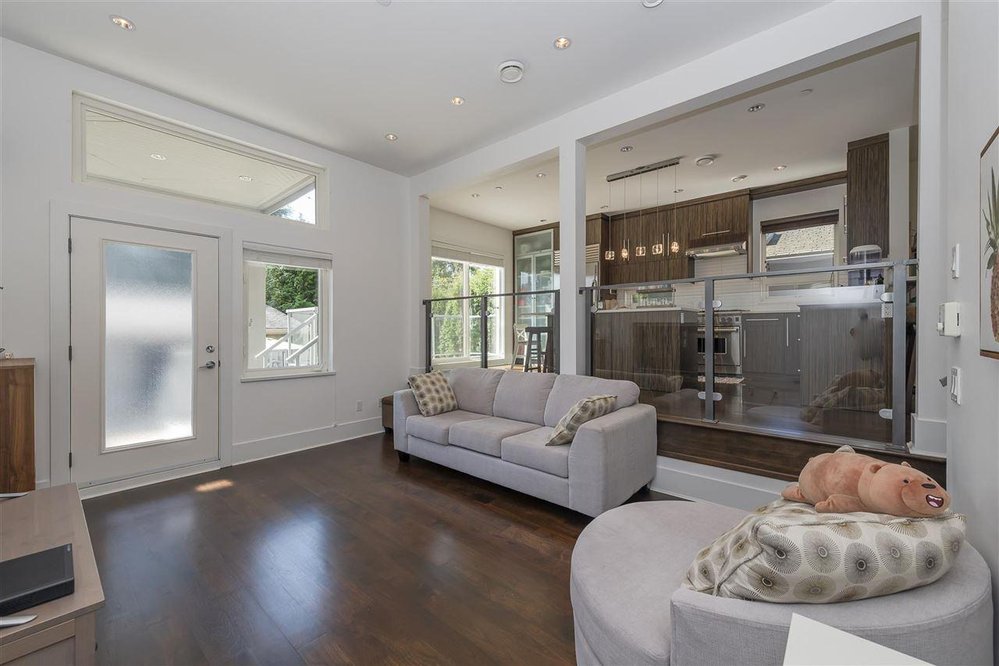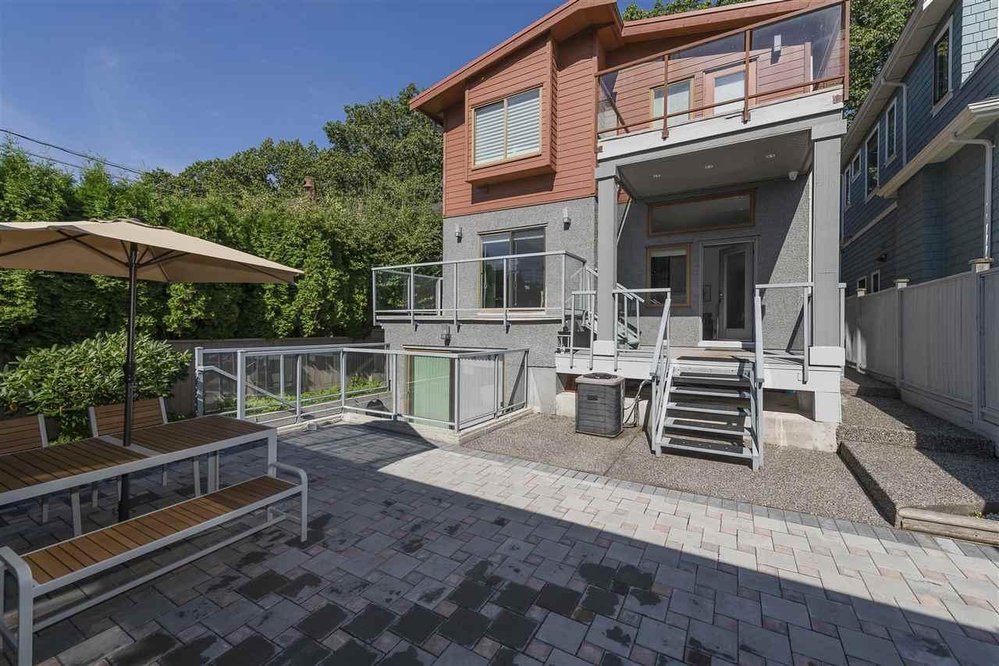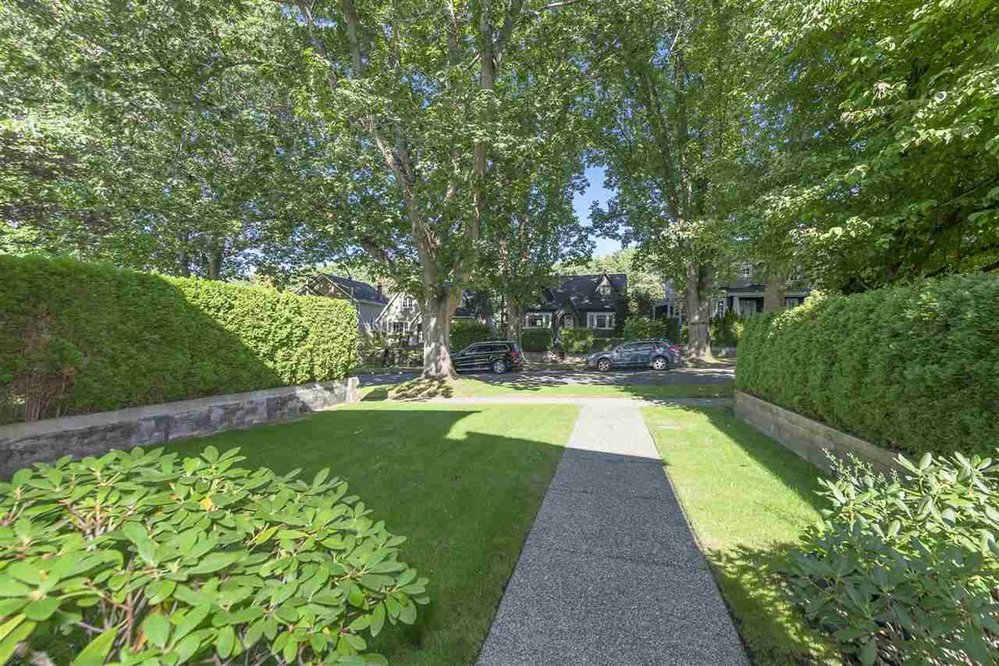Mortgage Calculator
For new mortgages, if the downpayment or equity is less then 20% of the purchase price, the amortization cannot exceed 25 years and the maximum purchase price must be less than $1,000,000.
Mortgage rates are estimates of current rates. No fees are included.
2928 W 32nd Avenue, Vancouver
MLS®: R2500796
2560
Sq.Ft.
5
Baths
5
Beds
4,298
Lot SqFt
2009
Built
Virtual Tour
MACKENZIE HEIGHTS 11 years old contemporary style home in mint condition. The beautiful home is on a tree-lined street in a great neighbourhood. The open concept kitchen with top-of-the-line appliances, SUB-ZERO fridge, WOLF stove is perfect for entertaining. Upper floor offers 4 bedrooms & 3 baths. Basement contains recreation room, bedroom & bath. Lots of extras, in-ground sprinkler, high quality window blinds, A/C, solid wood flooring, security system and central vacuum. Great location, CLOSE TO LORD KITCHENER ELEMENTARY, PRINCE OF WALES HIGH SCHOOL, YORK HOUSE, CROFTON & ST GEORGE'S PRIVATE SCHOOL, UBC, SHOPPING, TRANSIT.
Taxes (2020): $9,542.75
Features
Air Conditioning
ClthWsh
Dryr
Frdg
Stve
DW
Microwave
Security System
Sprinkler - Fire
Vacuum - Built In
Show/Hide Technical Info
Show/Hide Technical Info
| MLS® # | R2500796 |
|---|---|
| Property Type | Residential Detached |
| Dwelling Type | House/Single Family |
| Home Style | 2 Storey w/Bsmt. |
| Year Built | 2009 |
| Fin. Floor Area | 2560 sqft |
| Finished Levels | 3 |
| Bedrooms | 5 |
| Bathrooms | 5 |
| Taxes | $ 9543 / 2020 |
| Lot Area | 4298 sqft |
| Lot Dimensions | 33.00 × 130.2 |
| Outdoor Area | Balcny(s) Patio(s) Dck(s) |
| Water Supply | City/Municipal |
| Maint. Fees | $N/A |
| Heating | Hot Water, Radiant |
|---|---|
| Construction | Frame - Wood |
| Foundation | Concrete Perimeter |
| Basement | Full |
| Roof | Torch-On |
| Fireplace | 3 , Natural Gas |
| Parking | Carport & Garage,Garage; Double,None |
| Parking Total/Covered | 0 / 0 |
| Exterior Finish | Stucco,Wood |
| Title to Land | Freehold NonStrata |
Rooms
| Floor | Type | Dimensions |
|---|---|---|
| Main | Living Room | 14'9 x 13'2 |
| Main | Dining Room | 14'11 x 11'7 |
| Main | Kitchen | 12'6 x 11'7 |
| Main | Eating Area | 9'9 x 5'1 |
| Main | Family Room | 15'1 x 12'1 |
| Main | Foyer | 10'8 x 5'11 |
| Above | Master Bedroom | 13'7 x 10'10 |
| Above | Walk-In Closet | 7'1 x 6' |
| Above | Bedroom | 11'7 x 8'9 |
| Above | Bedroom | 12'3 x 9'4 |
| Above | Bedroom | 11'7 x 8'4 |
| Bsmt | Recreation Room | 18'11 x 8'4 |
| Bsmt | Bedroom | 10'6 x 7'3 |
Bathrooms
| Floor | Ensuite | Pieces |
|---|---|---|
| Main | N | 2 |
| Above | Y | 5 |
| Above | Y | 4 |
| Above | Y | 4 |
| Bsmt | N | 4 |







