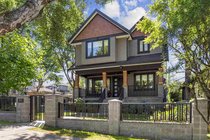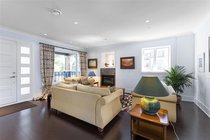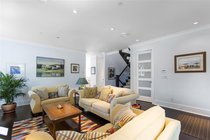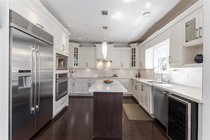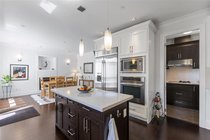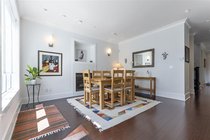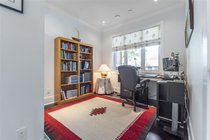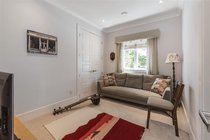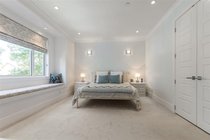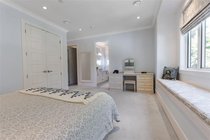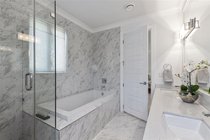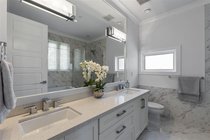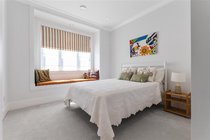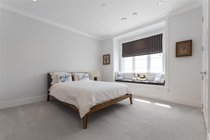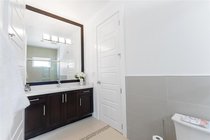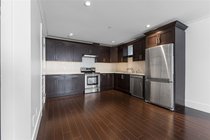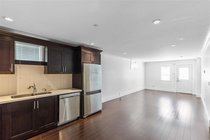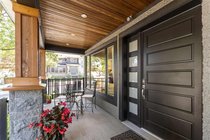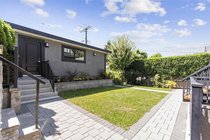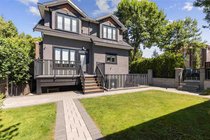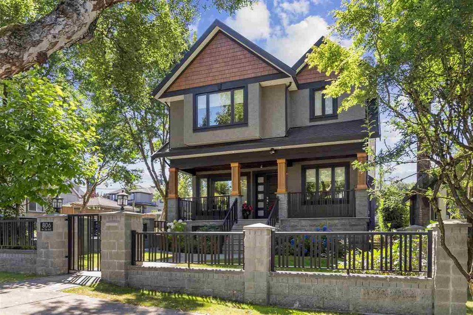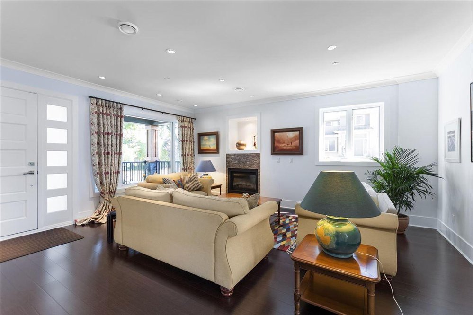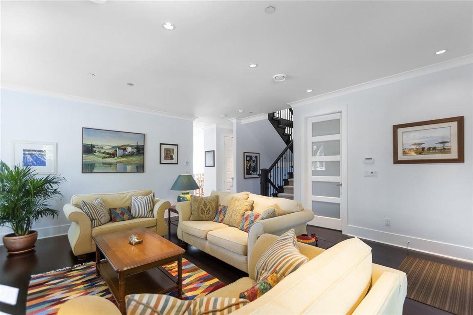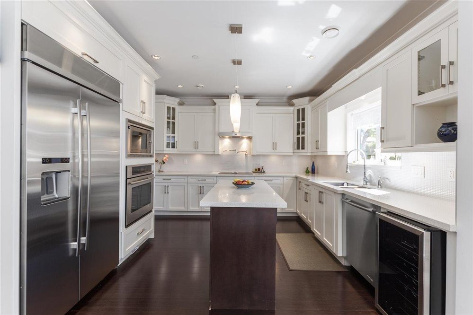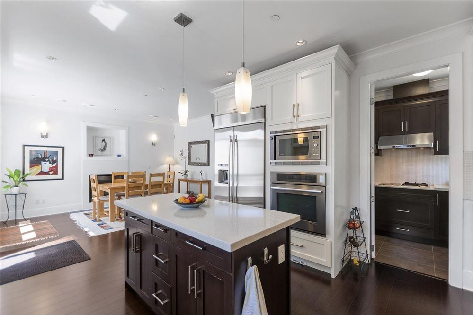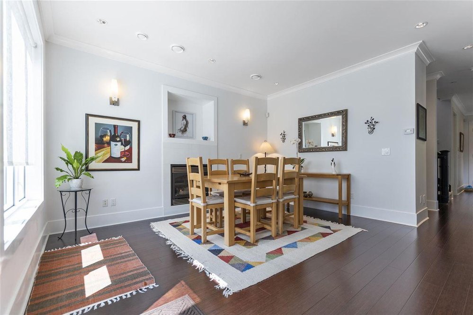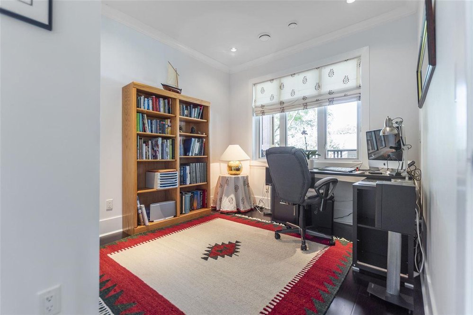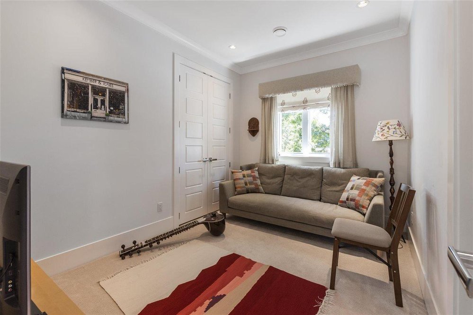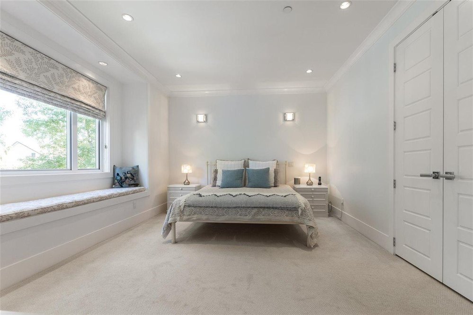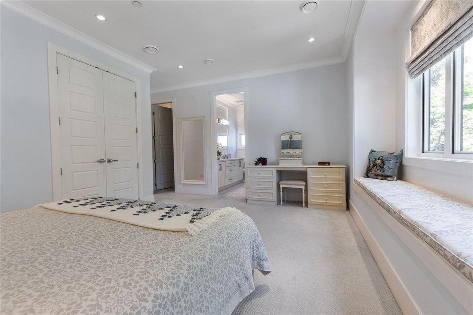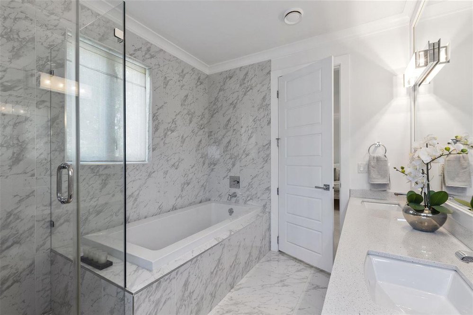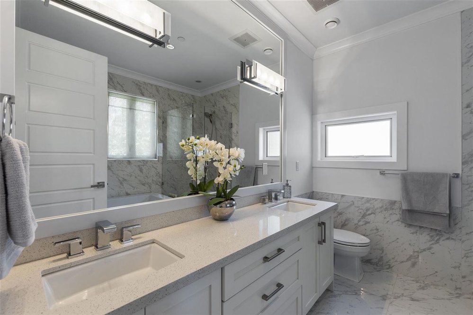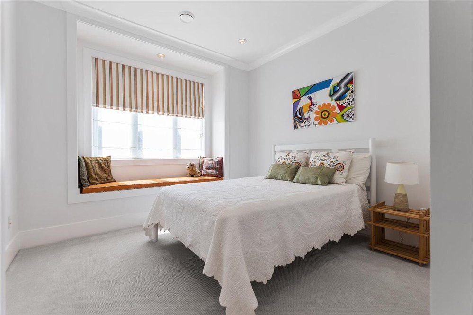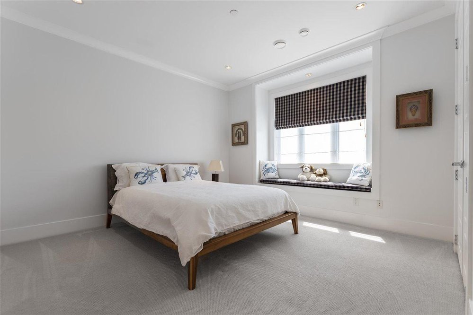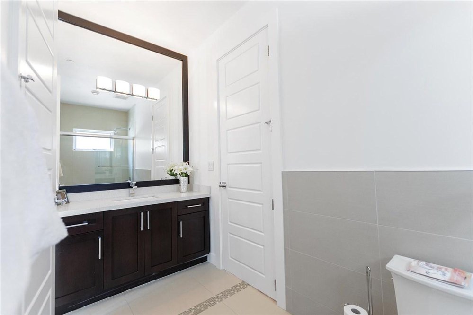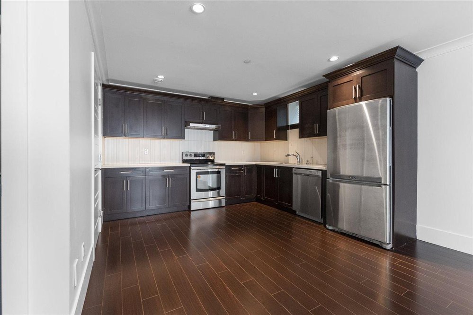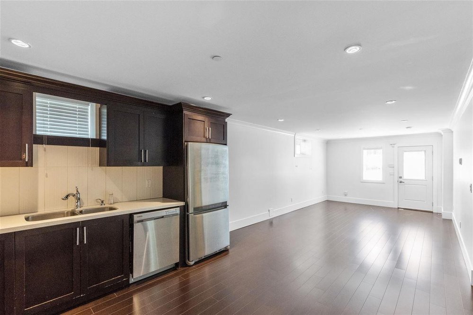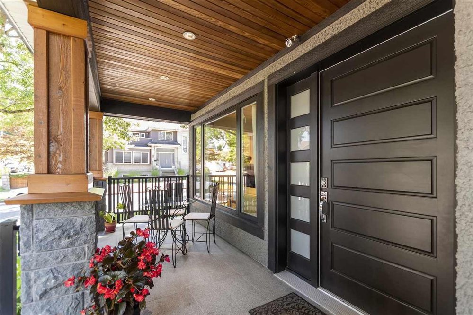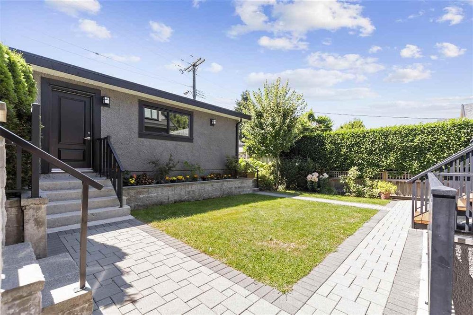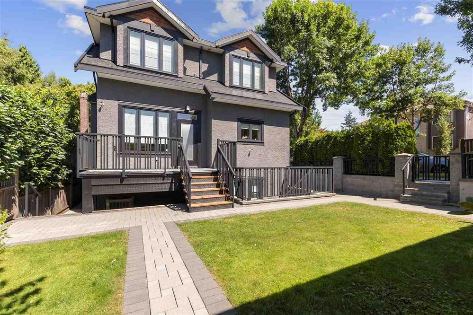Mortgage Calculator
806 W 24th Avenue, Vancouver
Douglas Park Executive Home for Contemporary Lifestyle – 3500 sf of elegant and beautiful living. Extremely wellbuilt (2012) and well kept, like-new 5 bdrm +den, 5.5 bath on 37'x130' sunny corner lot w/southern backyard. Enjoy Saturday morning cappuccino breakfast for 4 on your florally adorned covered front porch. Main floor has 19' ceilings; opne concept living/dining, a den, 2 kitchens & family room that opens to a BBQ deck and yard, beautiful wood flring, 4 bdrms & 3 ensuites up. Lower level offers a 1 bdrm LEGAL SUITE plus a media rm/bdrm with ensuite & W/I closet for the main floor unit to use. A/C, HRV, Security Sys. Great location: steps to Douglas Park, schools, hospitals, transportation, shopping, Canada Line, Cambie Corridor, School Catchment: Emily Carr Elem, Eric Hamber Sec.
Taxes (2020): $13,791.30
Features
| MLS® # | R2500868 |
|---|---|
| Property Type | Residential Detached |
| Dwelling Type | House/Single Family |
| Home Style | 2 Storey w/Bsmt. |
| Year Built | 2012 |
| Fin. Floor Area | 3507 sqft |
| Finished Levels | 3 |
| Bedrooms | 5 |
| Bathrooms | 6 |
| Taxes | $ 13791 / 2020 |
| Lot Area | 4922 sqft |
| Lot Dimensions | 37.60 × 130.9 |
| Outdoor Area | Fenced Yard |
| Water Supply | City/Municipal |
| Maint. Fees | $N/A |
| Heating | Natural Gas, Radiant |
|---|---|
| Construction | Frame - Wood |
| Foundation | Concrete Perimeter |
| Basement | Fully Finished,Separate Entry |
| Roof | Asphalt |
| Fireplace | 2 , Natural Gas |
| Parking | Garage; Double |
| Parking Total/Covered | 2 / 2 |
| Exterior Finish | Stucco,Wood |
| Title to Land | Freehold NonStrata |
Rooms
| Floor | Type | Dimensions |
|---|---|---|
| Main | Living Room | 16'5 x 9'11 |
| Main | Kitchen | 12'10 x 12'8 |
| Main | Dining Room | 16'5 x 9' |
| Main | Family Room | 14'3 x 13'4 |
| Main | Den | 9'8 x 9'3 |
| Above | Master Bedroom | 16'5 x 11'11 |
| Above | Walk-In Closet | 9'8 x 5'1 |
| Above | Bedroom | 12'5 x 8'10 |
| Above | Bedroom | 12'5 x 12'4 |
| Above | Bedroom | 10'7 x 9'11 |
| Bsmt | Recreation Room | 11'11 x 31'8 |
| Bsmt | Media Room | 16'8 x 12'6 |
| Bsmt | Bedroom | 12'5 x 11' |
| Bsmt | Storage | 7'8 x 5'4 |
Bathrooms
| Floor | Ensuite | Pieces |
|---|---|---|
| Main | N | 2 |
| Above | Y | 5 |
| Above | Y | 4 |
| Above | Y | 4 |
| Bsmt | Y | 4 |
| Bsmt | N | 4 |




