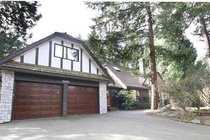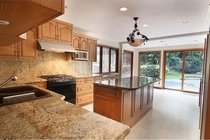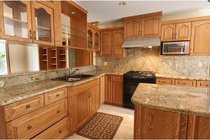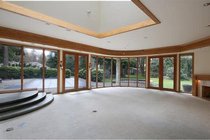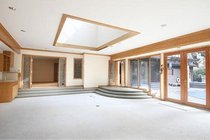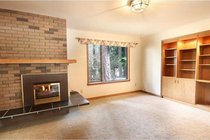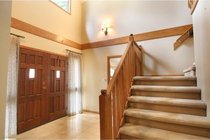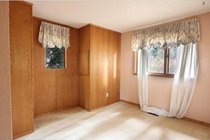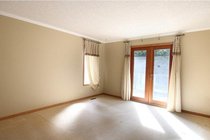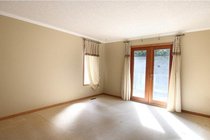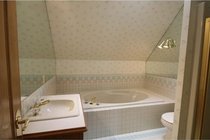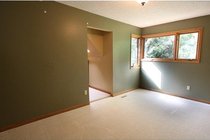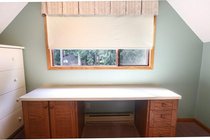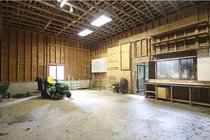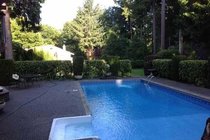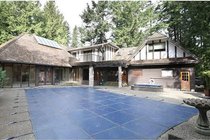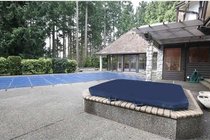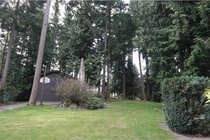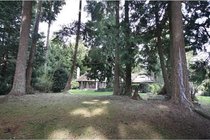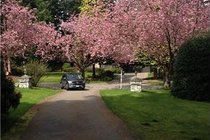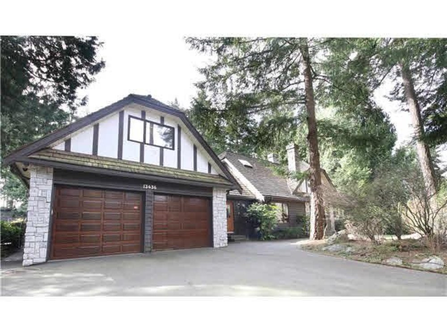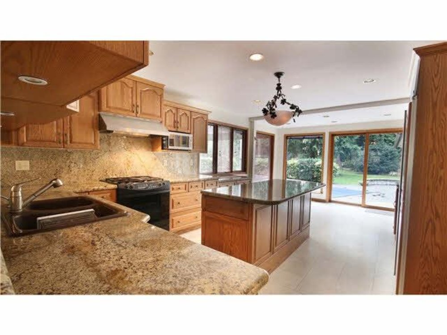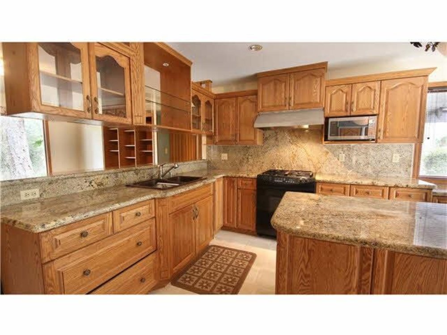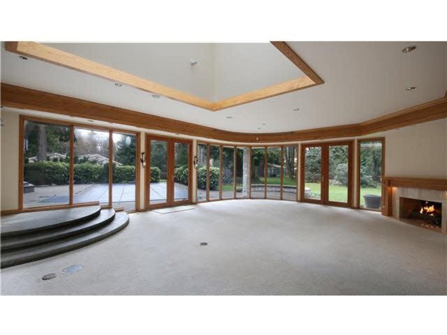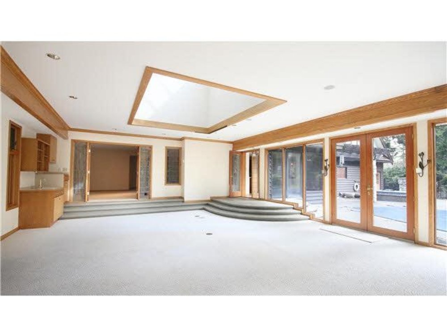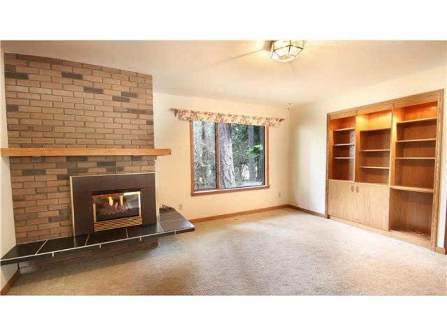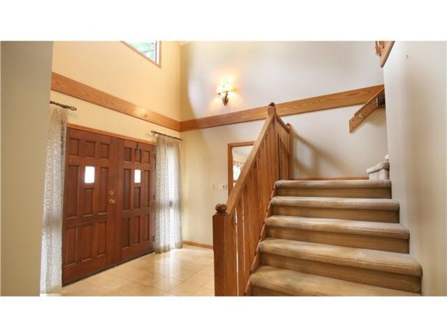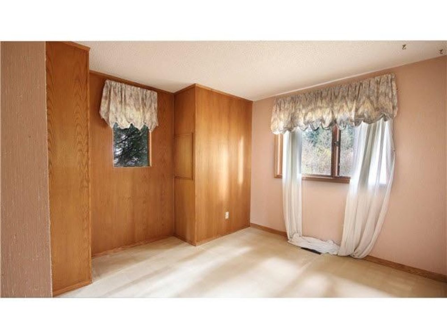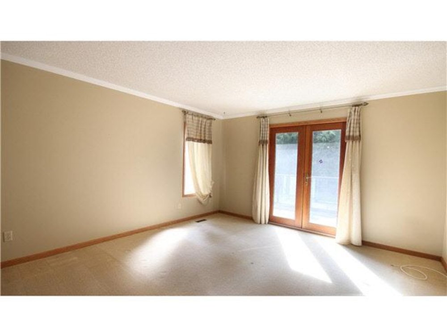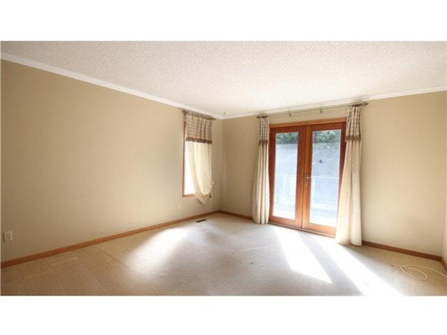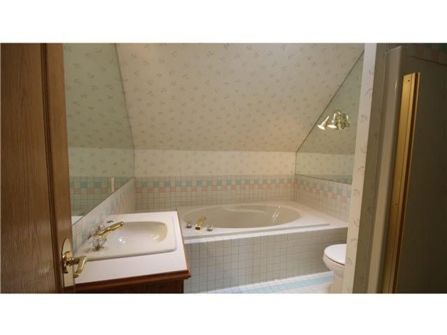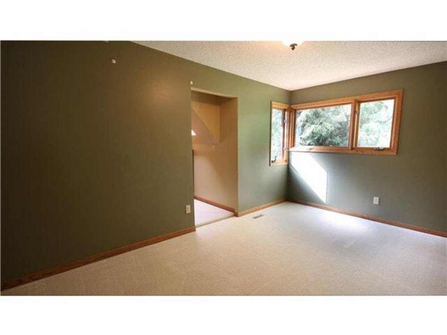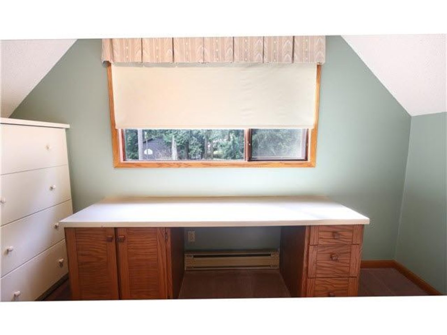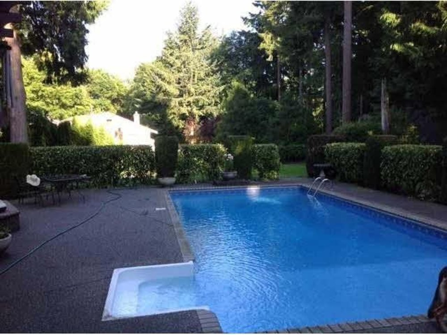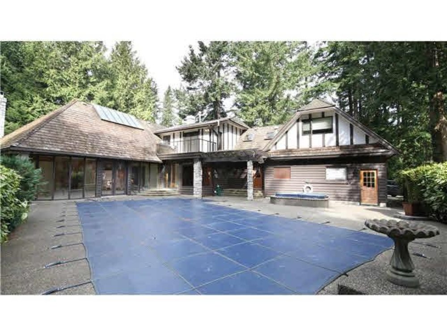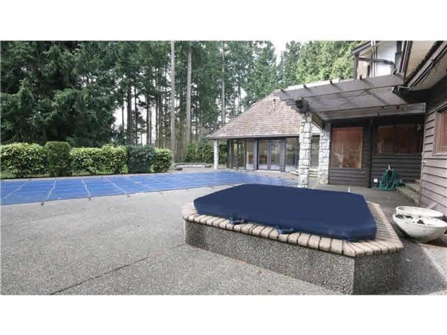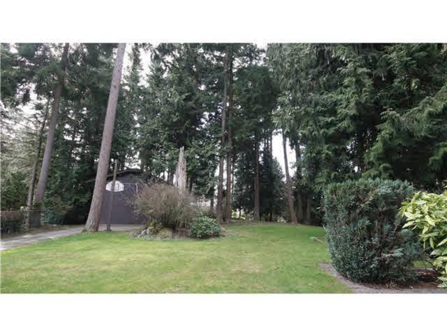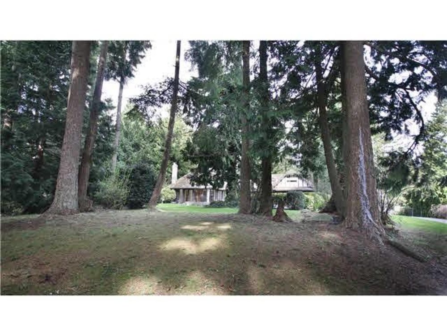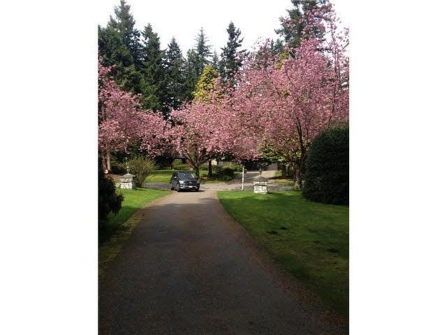Mortgage Calculator
13436 26 Avenue, Surrey
Tudor style home on an estate size property of 136x305=41,858sf in Elgin Chantrell close to both Elementary & High school. This 3,826 sf home had a major renovation and addition done with 24x34 great room added. Updated kitchen c/w granite counters & high end appliances such as Miele Washer/Dryer and Subzero fridge, newer water boiler, swimming pool inlet. 4 bedrooms, games & large office room plus Nanny quarter upstairs. House was designed to enjoy the privacy, south facing sunlight at the outdoor pool w/lots of room for a growing family. Tenanted for $3200/month on a monthly basis. Tenanted. Please do not walk on the property without notifying listing agent. No trespassing.
Taxes (2020): $7,434.54
Features
| MLS® # | R2531971 |
|---|---|
| Property Type | Residential Detached |
| Dwelling Type | House/Single Family |
| Home Style | 2 Storey |
| Year Built | 1980 |
| Fin. Floor Area | 3826 sqft |
| Finished Levels | 2 |
| Bedrooms | 5 |
| Bathrooms | 3 |
| Taxes | $ 7435 / 2020 |
| Lot Area | 41858 sqft |
| Lot Dimensions | 136.8 × 305 |
| Outdoor Area | Fenced Yard,Patio(s) |
| Water Supply | City/Municipal |
| Maint. Fees | $N/A |
| Heating | Forced Air, Natural Gas |
|---|---|
| Construction | Frame - Wood |
| Foundation | Concrete Perimeter |
| Basement | None |
| Roof | Wood |
| Fireplace | 3 , Natural Gas |
| Parking | Garage; Double |
| Parking Total/Covered | 9 / 4 |
| Parking Access | Front |
| Exterior Finish | Glass,Stucco,Wood |
| Title to Land | Freehold NonStrata |
Rooms
| Floor | Type | Dimensions |
|---|---|---|
| Main | Living Room | 14' x 16'5 |
| Main | Kitchen | 13'5 x 9' |
| Main | Eating Area | 13' x 12' |
| Main | Great Room | 32' x 24' |
| Main | Family Room | 14' x 12' |
| Main | Bedroom | 12' x 9' |
| Above | Master Bedroom | 15' x 13' |
| Above | Bedroom | 15' x 9' |
| Above | Bedroom | 11' x 10' |
| Above | Hobby Room | 13' x 5' |
| Above | Bedroom | 18' x 10' |
Bathrooms
| Floor | Ensuite | Pieces |
|---|---|---|
| Main | N | 3 |
| Above | Y | 4 |
| Above | N | 4 |



