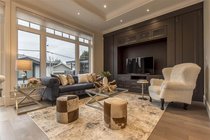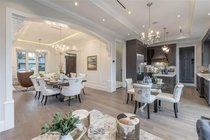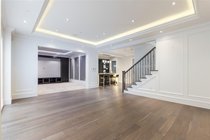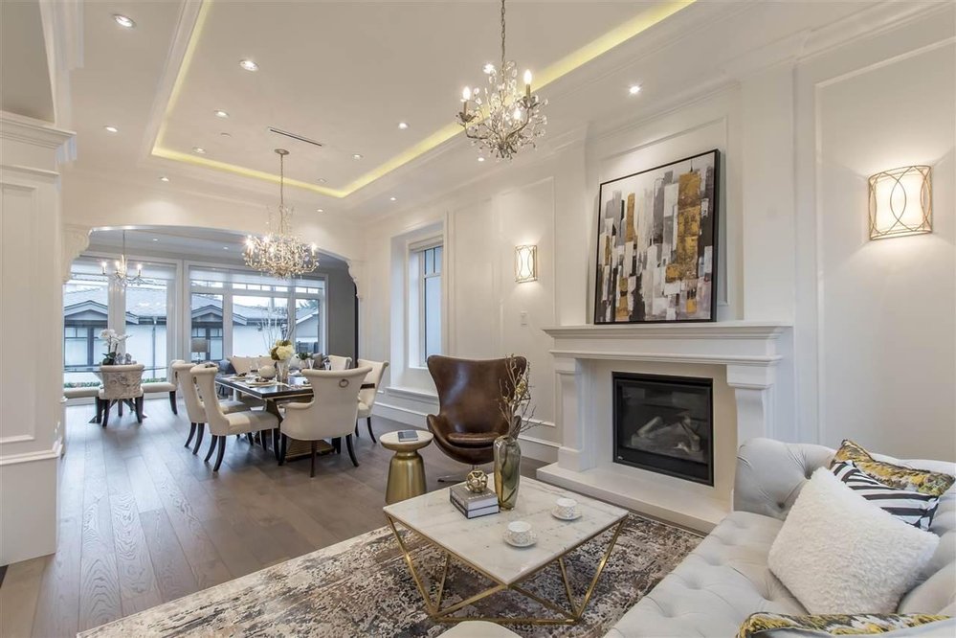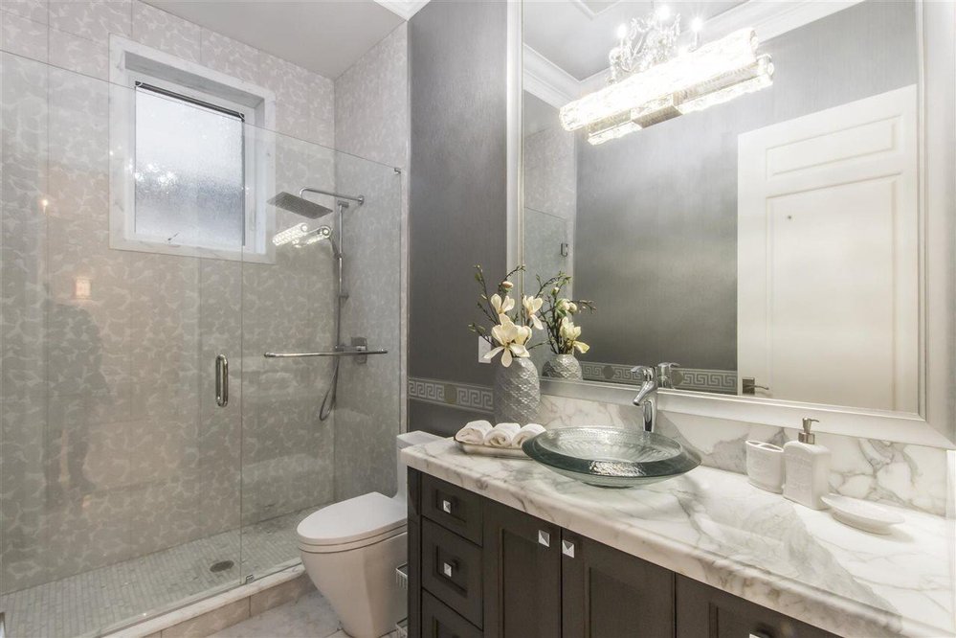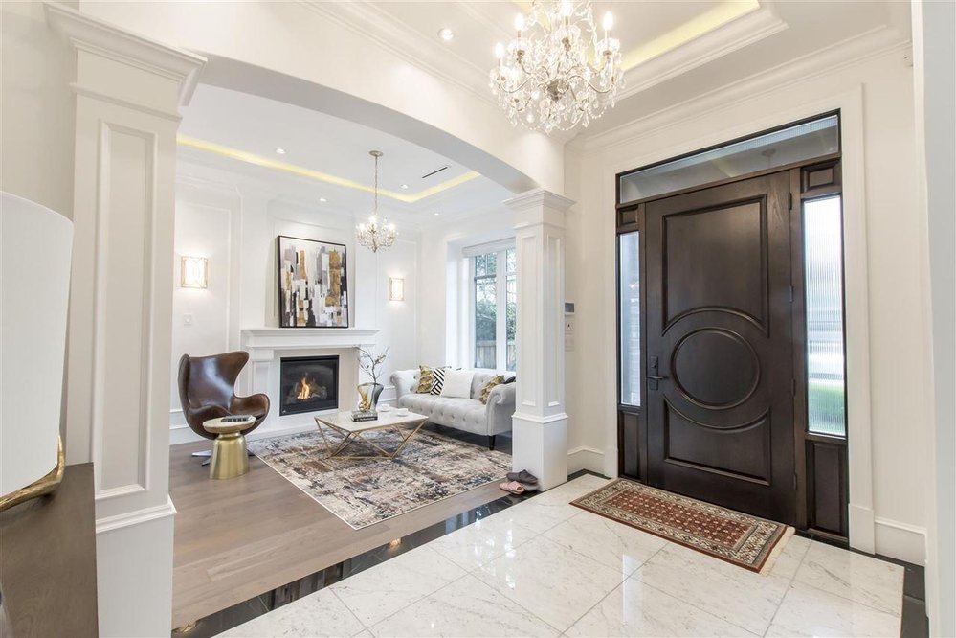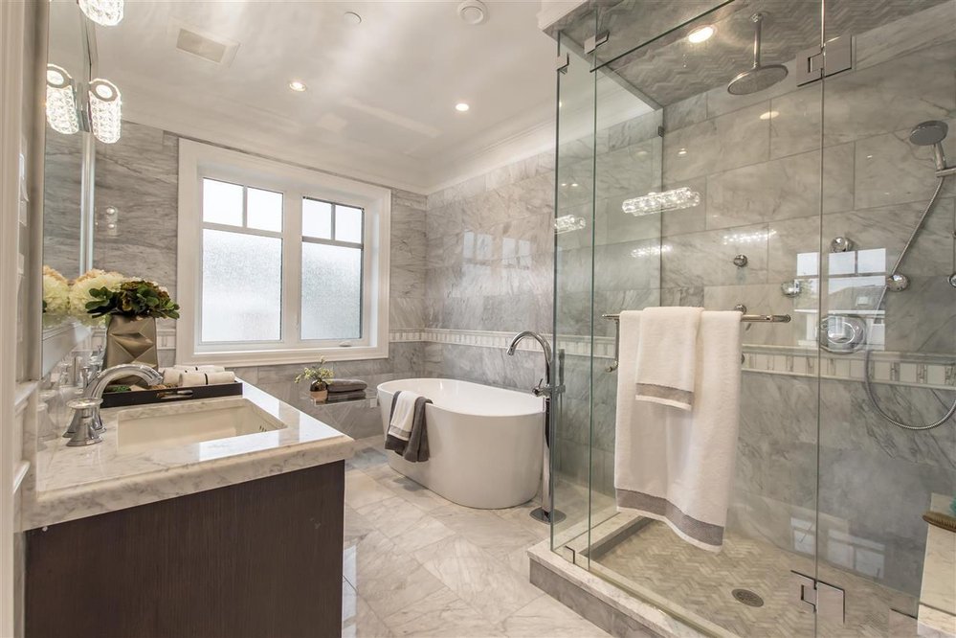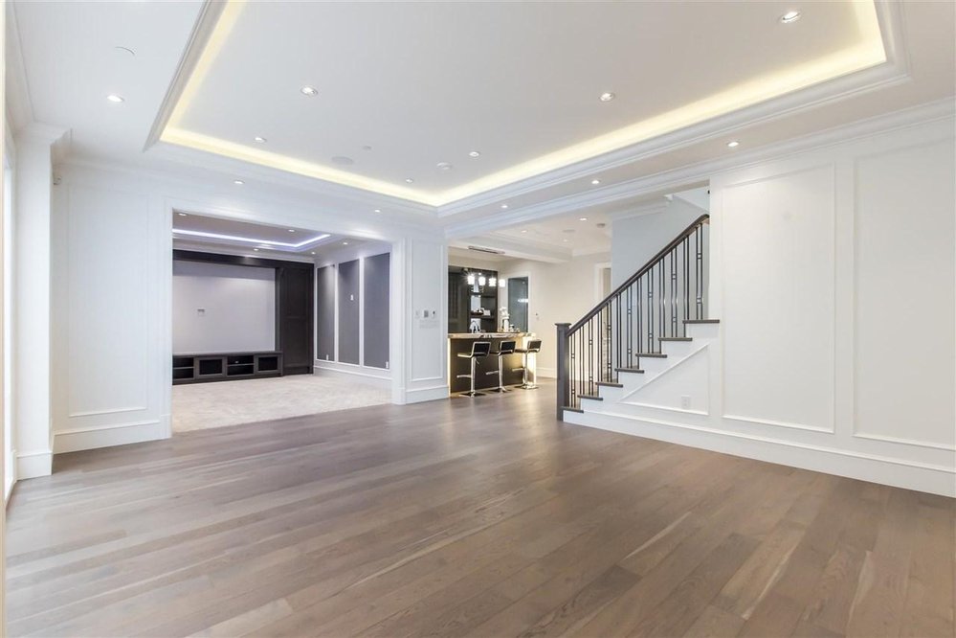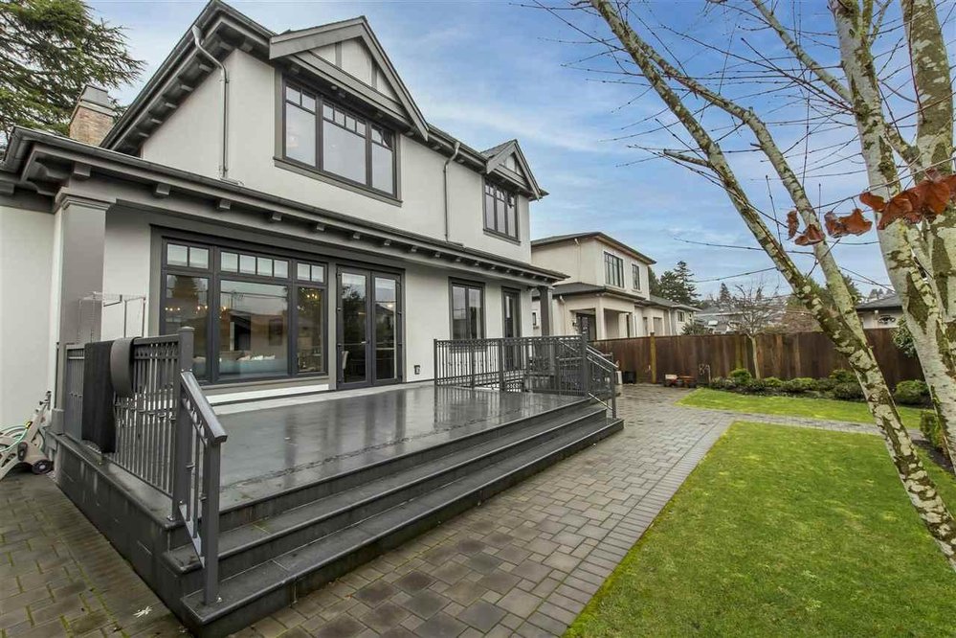Mortgage Calculator
2257 McMullen Avenue, Vancouver
Classic Tudor style executive home in the most sought after Quilchena! 2 blocks to the renowned Prince of Wales Secondary School. Beautifully structured and perfectly positioned, this home features approx 4200 SF of luxurious living. Greeted with grand foyer and the modern open concept living supported by heavy timer and stone finishes that seamlessly blend to create a sense of warmth and prestige. Gourmet kitchen featuring top of the line appliances and upscale cabinets.French doors leads to a large patio & garden. 2nd floor features 4 spacious bedrooms with ensuites, luxurious basement equipped with 1 guest bdrms, bar/rec room, wine cellar, home theatre and spa room. A superb home at a 10/10 location for family living.
Taxes (2020): $16,486.80
Features
| MLS® # | R2532461 |
|---|---|
| Property Type | Residential Detached |
| Dwelling Type | House/Single Family |
| Home Style | 2 Storey w/Bsmt. |
| Year Built | 2018 |
| Fin. Floor Area | 4152 sqft |
| Finished Levels | 3 |
| Bedrooms | 5 |
| Bathrooms | 7 |
| Taxes | $ 16487 / 2020 |
| Lot Area | 6243 sqft |
| Lot Dimensions | 52.00 × 120.0 |
| Outdoor Area | Balcny(s) Patio(s) Dck(s) |
| Water Supply | City/Municipal |
| Maint. Fees | $N/A |
| Heating | Hot Water, Natural Gas, Radiant |
|---|---|
| Construction | Frame - Wood |
| Foundation | Concrete Perimeter |
| Basement | Fully Finished |
| Roof | Asphalt |
| Fireplace | 2 , Electric,Natural Gas |
| Parking | Garage; Triple |
| Parking Total/Covered | 0 / 0 |
| Exterior Finish | Brick,Stucco |
| Title to Land | Freehold NonStrata |
Rooms
| Floor | Type | Dimensions |
|---|---|---|
| Main | Living Room | 12'2 x 13'4 |
| Main | Dining Room | 12'2 x 9'10 |
| Main | Family Room | 22' x 13'5 |
| Main | Kitchen | 12' x 13'5 |
| Main | Wok Kitchen | 5'10 x 7'11 |
| Main | Den | 10' x 10' |
| Above | Master Bedroom | 12'6 x 14'6 |
| Above | Bedroom | 12'2 x 9'6 |
| Above | Bedroom | 10' x 10'4 |
| Above | Bedroom | 12' x 10' |
| Bsmt | Recreation Room | 20'10 x 15'9 |
| Bsmt | Media Room | 18' x 15'3 |
| Bsmt | Bedroom | 9' x 10' |
| Bsmt | Sauna | 5'10 x 5' |
| Bsmt | Wine Room | 5' x 11' |
Bathrooms
| Floor | Ensuite | Pieces |
|---|---|---|
| Main | N | 3 |
| Above | Y | 5 |
| Above | N | 4 |
| Above | Y | 4 |
| Above | Y | 4 |
| Bsmt | Y | 4 |
| Bsmt | N | 3 |










