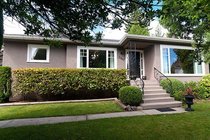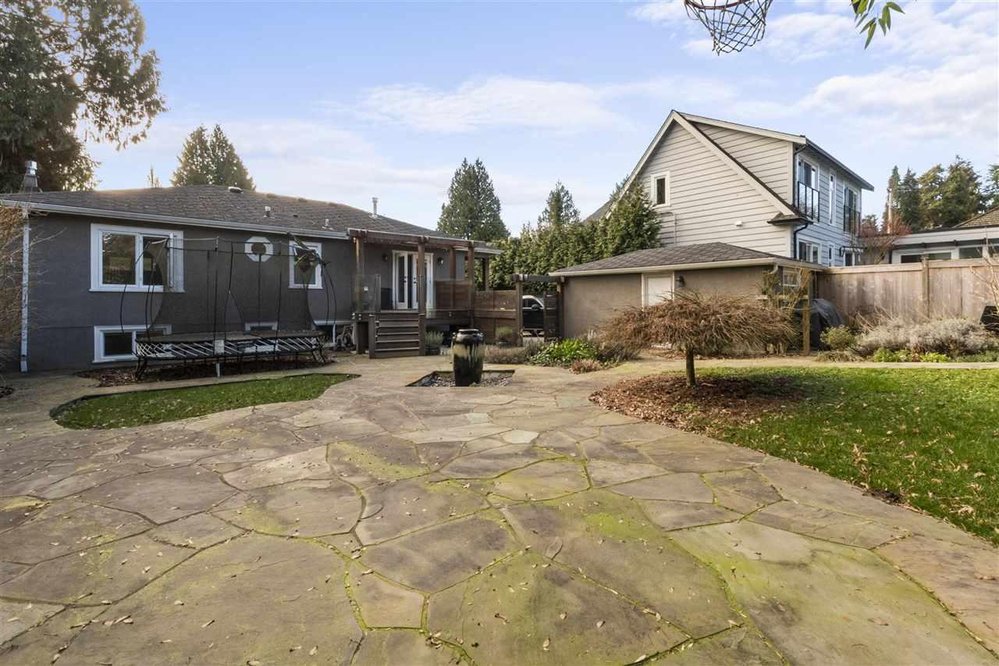Mortgage Calculator
3867 SW Marine Drive, Vancouver
Tastefully renovated 2580sf family home with a 2 bdrm nanny basement suite set on a private, large 7185sf property. Bright and spacious with extensive improvements in 2008 & 2011. Newer roof, wiring, plumbing, windows, built-ins, custom millwork, kitchen & baths. A total of 4 bedrooms, hardwood floors, gorgeous baths with NuHeat floors and French doors off bedroom/den (with built in cabinetry) to deck and garden patio. Extensive professional landscaping with irrigation system, new fencing & roughed in electrical for automatic gate from street. Close to UBC & excellent schools and shopping. First showings: Saturday (Feb. 13) 2-4 by appointment only. Please email offers before 3pm Feb 17 (Wednesday).
Taxes (2020): $7,355.72
Features
| MLS® # | R2537765 |
|---|---|
| Property Type | Residential Detached |
| Dwelling Type | House/Single Family |
| Home Style | Rancher/Bungalow w/Bsmt. |
| Year Built | 1946 |
| Fin. Floor Area | 2580 sqft |
| Finished Levels | 2 |
| Bedrooms | 4 |
| Bathrooms | 2 |
| Taxes | $ 7356 / 2020 |
| Lot Area | 7185 sqft |
| Lot Dimensions | 68.35 × 120 |
| Outdoor Area | Fenced Yard,Patio(s) |
| Water Supply | City/Municipal |
| Maint. Fees | $N/A |
| Heating | Hot Water, Natural Gas, Radiant |
|---|---|
| Construction | Frame - Wood |
| Foundation | Concrete Perimeter |
| Basement | Fully Finished |
| Roof | Asphalt |
| Fireplace | 1 , Natural Gas |
| Parking | Carport; Single |
| Parking Total/Covered | 3 / 1 |
| Parking Access | Front |
| Exterior Finish | Stucco |
| Title to Land | Freehold NonStrata |
Rooms
| Floor | Type | Dimensions |
|---|---|---|
| Main | Living Room | 13'1 x 20'1 |
| Main | Dining Room | 12'2 x 12'3 |
| Main | Kitchen | 11'5 x 14'4 |
| Main | Master Bedroom | 12'1 x 13'1 |
| Main | Bedroom | 9'6 x 11'6 |
| Bsmt | Bedroom | 11'9 x 13'11 |
| Bsmt | Bedroom | 11'4 x 12'5 |
| Bsmt | Kitchen | 11'1 x 11'7 |
| Bsmt | Laundry | 5'1 x 5'1 |
| Bsmt | Storage | 4'2 x 6'1 |
| Bsmt | Walk-In Closet | 4'6 x 11'3 |
| Bsmt | Laundry | 5'1 x 5'1 |
Bathrooms
| Floor | Ensuite | Pieces |
|---|---|---|
| Main | N | 4 |
| Bsmt | N | 3 |





































