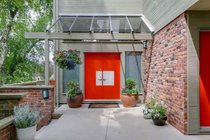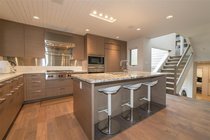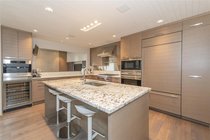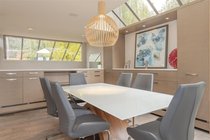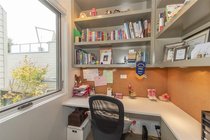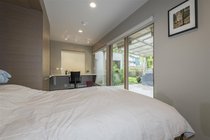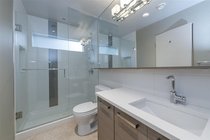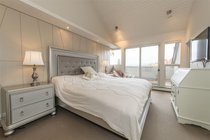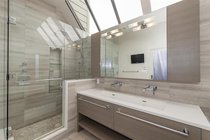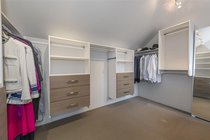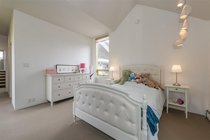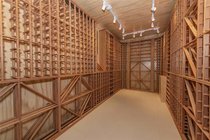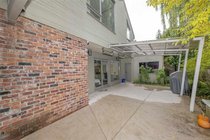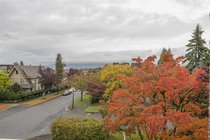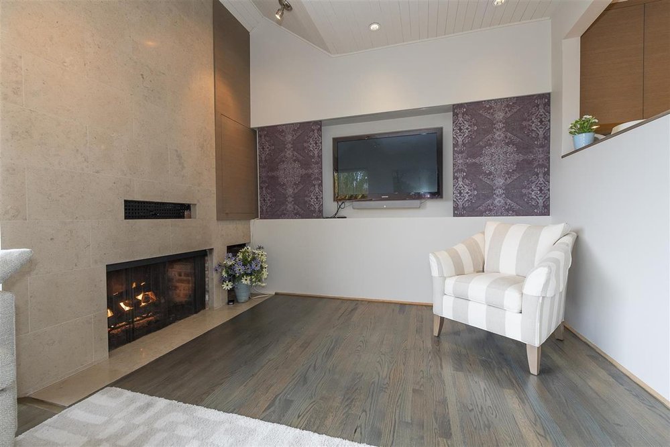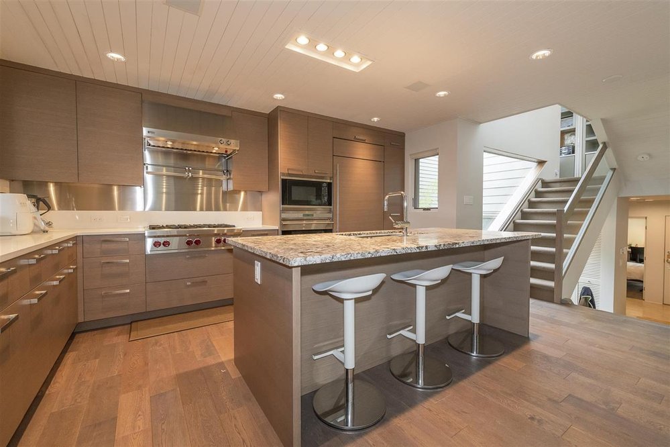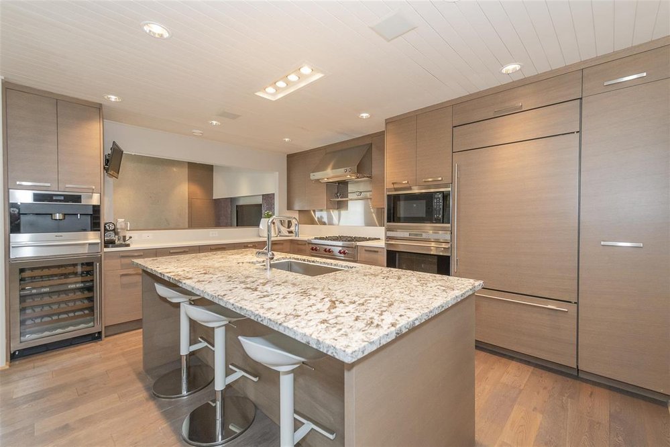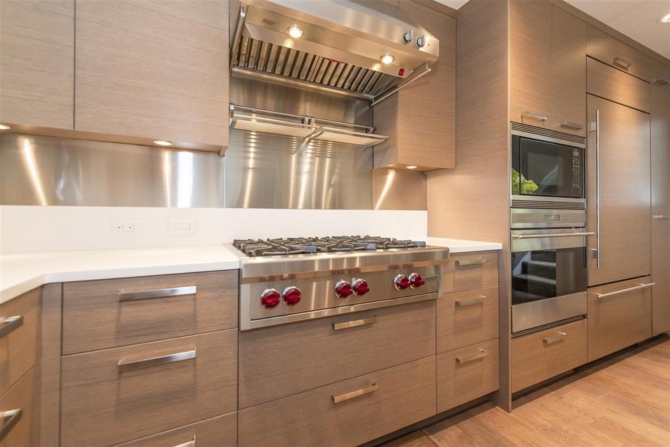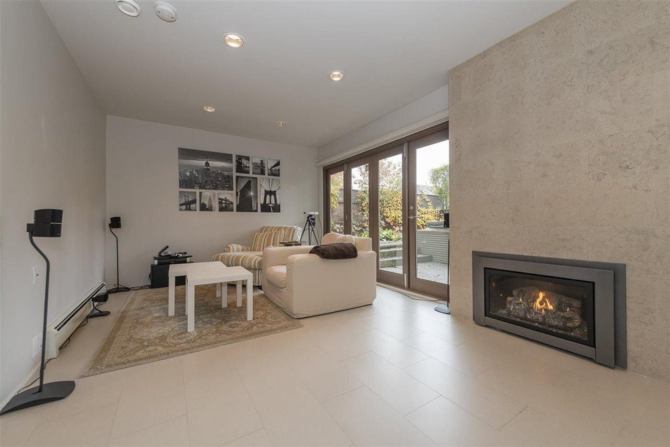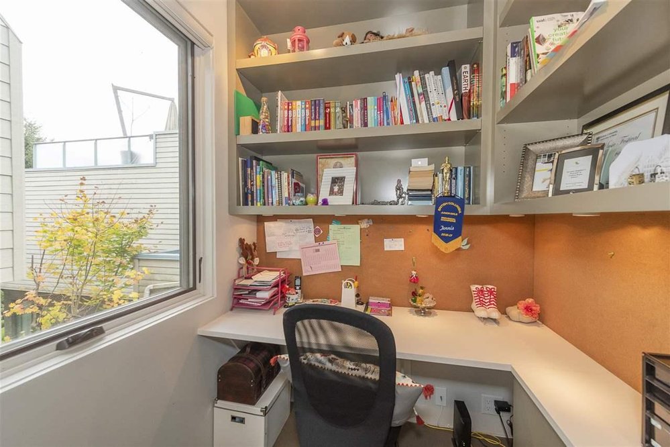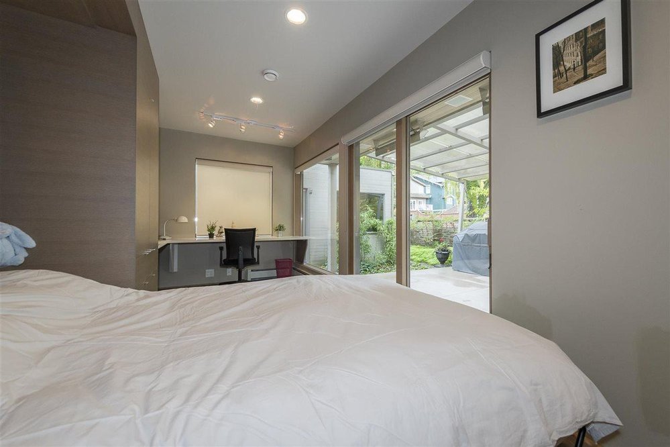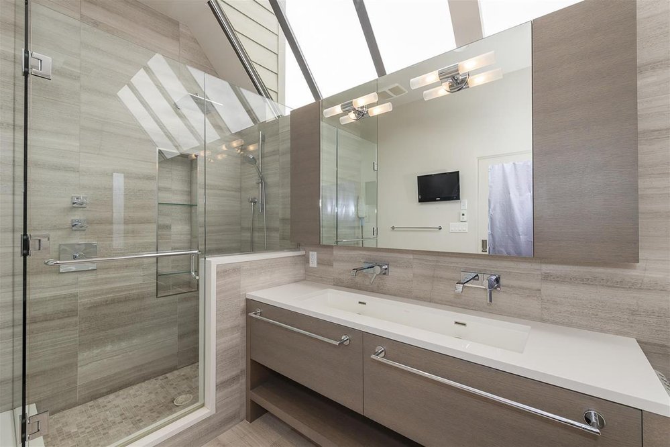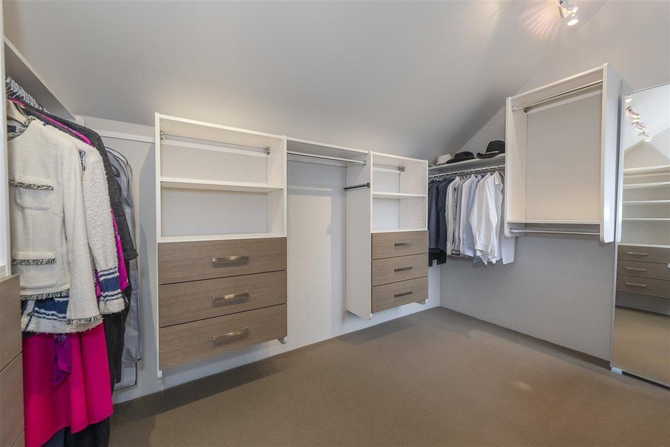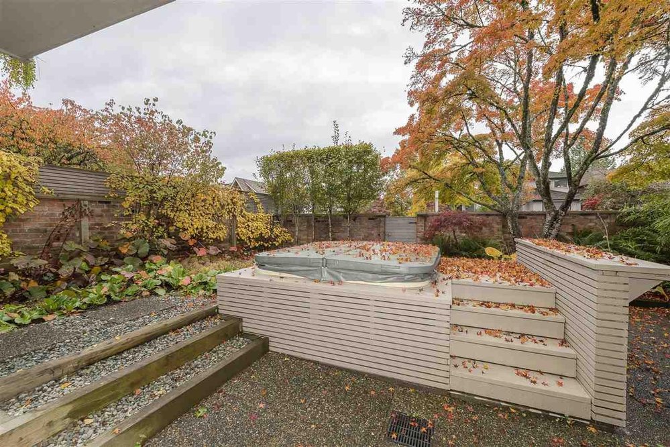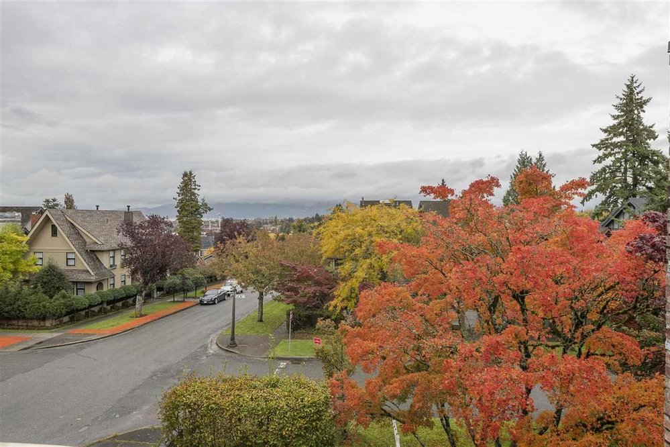Mortgage Calculator
5252 Cypress Street, Vancouver
Award winning VIEW home. 3 Silver Georgie's, AND 3 Ovation awards for best down to the studs renos in 2011(orig. foundation 1979), best kitchen, best bathroom & architectural millwork award for Best in BC. Breathtaking mtn & ocean views. Beautifully renovated, custom designed 2,775 sq ft 4 level home. 3 bdrm & den, 3.5 baths. Enjoy the privacy of 3 patios and relaxing hot tub. Eurocare 1400+ bottle wine cellar. Spectacular layout with floor-to-ceiling windows showcasing mtn views, gourmet kitchen featuring Wolf wall oven and microwave, built-in Miele espresso machine, Fisher & Paykel 2 drawer dishwasher, Sub-zero integrated fridge. Mstr bdrm features 2 huge walk in closets and 5 piece ensuite w/deep soaker tub. 2 car garage. Walking distance to P.G, Sec + Quichena Elem, Kerrisdale Shopping
Taxes (2020): $9,805.63
Features
| MLS® # | R2569905 |
|---|---|
| Property Type | Residential Detached |
| Dwelling Type | House/Single Family |
| Home Style | 2 Storey w/Bsmt. |
| Year Built | 2011 |
| Fin. Floor Area | 2757 sqft |
| Finished Levels | 3 |
| Bedrooms | 3 |
| Bathrooms | 4 |
| Taxes | $ 9806 / 2020 |
| Lot Area | 4056 sqft |
| Lot Dimensions | 33.80 × 120 |
| Outdoor Area | Balcny(s) Patio(s) Dck(s) |
| Water Supply | City/Municipal |
| Maint. Fees | $N/A |
| Heating | Hot Water, Natural Gas |
|---|---|
| Construction | Frame - Wood |
| Foundation | Concrete Perimeter |
| Basement | Fully Finished |
| Roof | Asphalt,Tar & Gravel |
| Fireplace | 2 , Propane Gas |
| Parking | Garage; Double |
| Parking Total/Covered | 2 / 2 |
| Exterior Finish | Brick,Mixed,Wood |
| Title to Land | Freehold NonStrata |
Rooms
| Floor | Type | Dimensions |
|---|---|---|
| Main | Living Room | 18'2 x 12'9 |
| Main | Kitchen | 15'1 x 9'7 |
| Main | Dining Room | 14'5 x 14'3 |
| Main | Foyer | 16'9 x 6'9 |
| Main | Bedroom | 17'6 x 8'5 |
| Above | Master Bedroom | 10'11 x 16'2 |
| Above | Walk-In Closet | 11'8 x 8'5 |
| Above | Office | 6' x 5' |
| Above | Bedroom | 11'11 x 13'2 |
| Above | Patio | 10'7 x 7' |
| Bsmt | Recreation Room | 18'8 x 11'3 |
| Bsmt | Wine Room | 14'5 x 6'6 |
| Bsmt | Utility | 14'5 x 7'3 |
Bathrooms
| Floor | Ensuite | Pieces |
|---|---|---|
| Main | N | 3 |
| Above | Y | 5 |
| Above | N | 3 |
| Bsmt | N | 2 |





