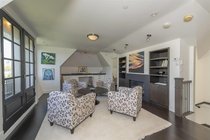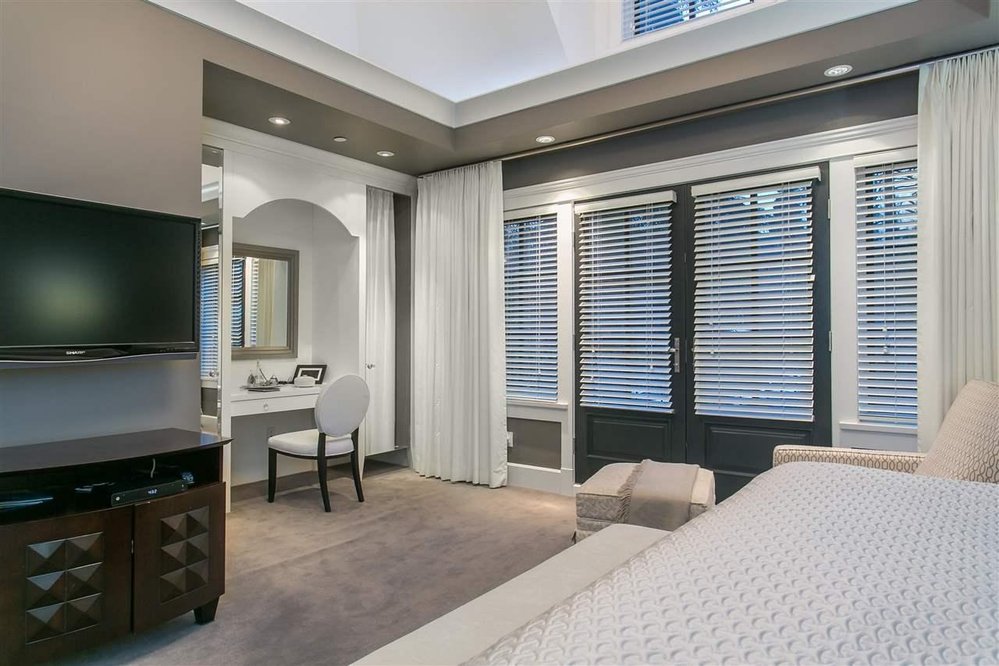Mortgage Calculator
1609 Cedar Crescent, Vancouver
Bespoke Parisian Chateau in the most prestigious 1st Shaughnessy w/city & mountain VIEWS. 10,700sf corner lot w/4.800sf of finest contemporary living. Interior designed by Robert Ledingham. It features formal LR & DR. Open concept kitchen w/custom built-ins & granite countertop island. Family rm w/dramatic high ceiling & direct access to entertainment sized patio. 4 bdrms up incl master bdrm w/high ceiling, huge walk-in closet, Juliette balcony. Bsmt has a huge rec rm w/wet bar (media/nanny). Quality finishes w/extensive millwork & built ins, basalt stone, copper gutters, O/D BBQ & heater, beautiful landscaped garden. Top private schools nearby & shops, Van Lawn&Tennis Club, eateries & art galleries are just a short stroll away. Feels like living in uptown London or Paris.
Taxes (2020): $21,230.30
Features
| MLS® # | R2577053 |
|---|---|
| Property Type | Residential Detached |
| Dwelling Type | House/Single Family |
| Home Style | 2 Storey w/Bsmt. |
| Year Built | 2009 |
| Fin. Floor Area | 4818 sqft |
| Finished Levels | 3 |
| Bedrooms | 4 |
| Bathrooms | 5 |
| Taxes | $ 21230 / 2020 |
| Lot Area | 10667 sqft |
| Lot Dimensions | 163.6 × 134/2 |
| Outdoor Area | Balcny(s) Patio(s) Dck(s) |
| Water Supply | City/Municipal |
| Maint. Fees | $N/A |
| Heating | Hot Water, Radiant |
|---|---|
| Construction | Frame - Wood |
| Foundation | |
| Basement | Fully Finished |
| Roof | Other |
| Fireplace | 3 , Natural Gas |
| Parking | Garage; Double |
| Parking Total/Covered | 2 / 2 |
| Parking Access | Front |
| Exterior Finish | Stucco |
| Title to Land | Freehold NonStrata |
Rooms
| Floor | Type | Dimensions |
|---|---|---|
| Main | Living Room | 23'10 x 16'4 |
| Main | Dining Room | 16'20 x 7'8 |
| Main | Family Room | 19'4 x 18'8 |
| Main | Kitchen | 16'10 x 13'10 |
| Above | Master Bedroom | 15'1 x 15' |
| Above | Walk-In Closet | 11'4 x 10'7 |
| Above | Bedroom | 11'6 x 11'2 |
| Above | Bedroom | 11'6 x 11'2 |
| Above | Bedroom | 12'7 x 9'10 |
| Above | Laundry | 9'4 x 9'4 |
| Above | Recreation Room | 27'6 x 14'1 |
| Above | Office | 11'6 x 10' |
| Bsmt | Recreation Room | 18'4 x 18' |
Bathrooms
| Floor | Ensuite | Pieces |
|---|---|---|
| Main | N | 2 |
| Above | Y | 5 |
| Above | N | 4 |
| Above | Y | 3 |
| Bsmt | N | 4 |



















































































