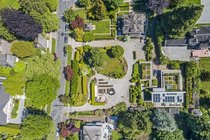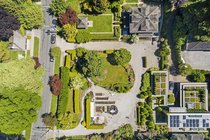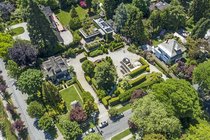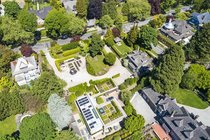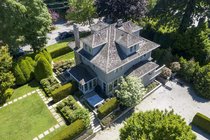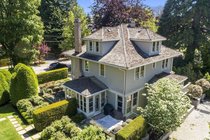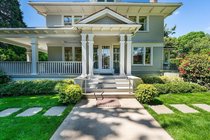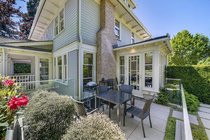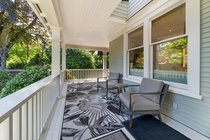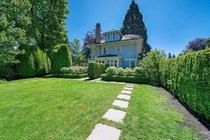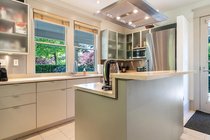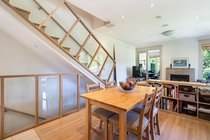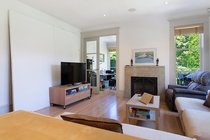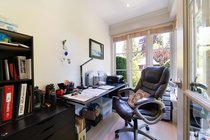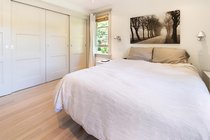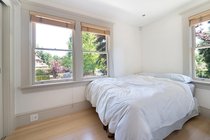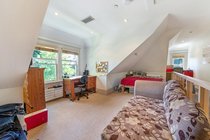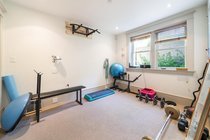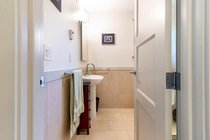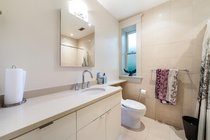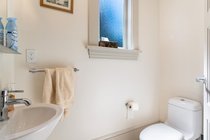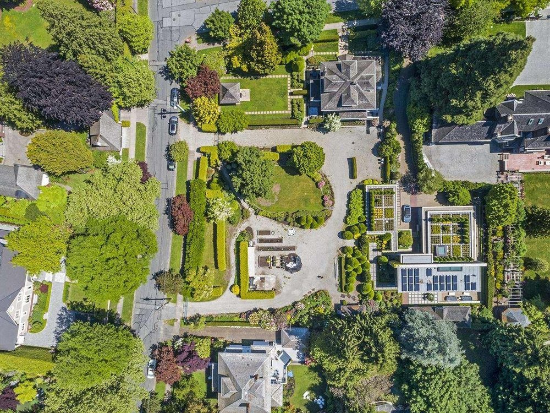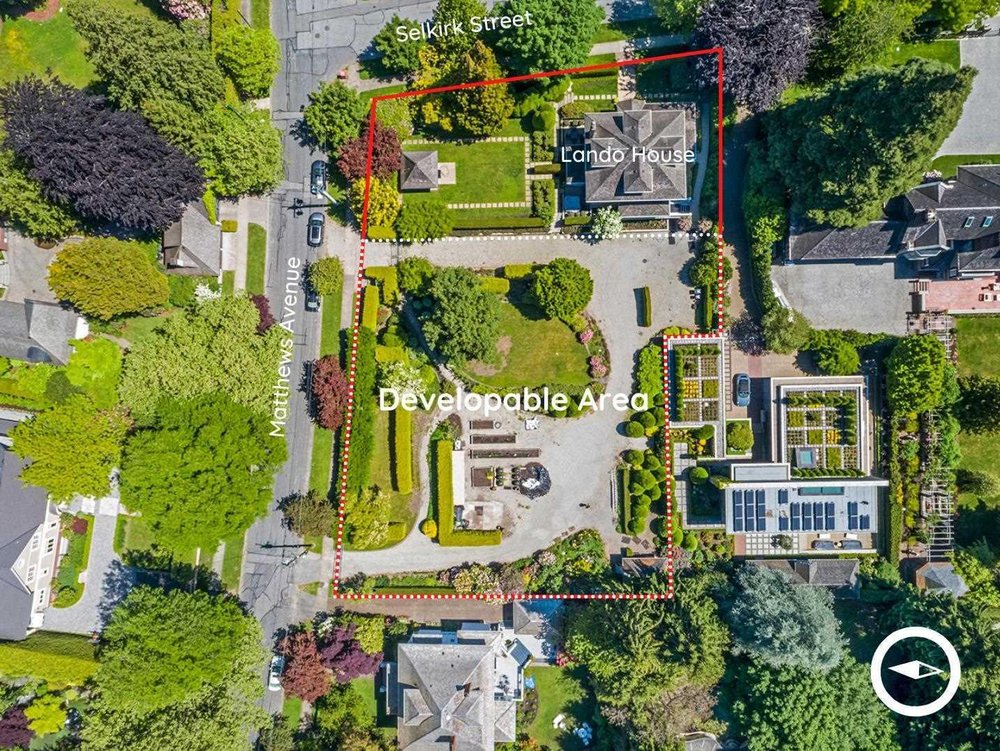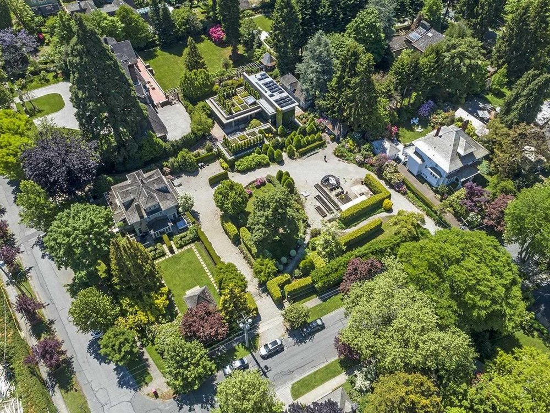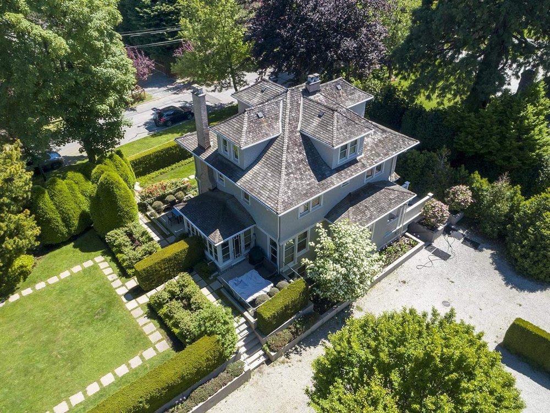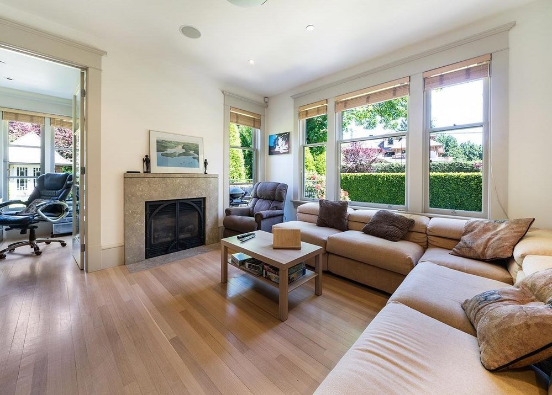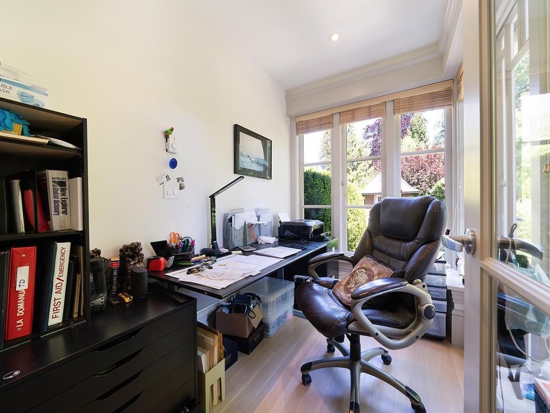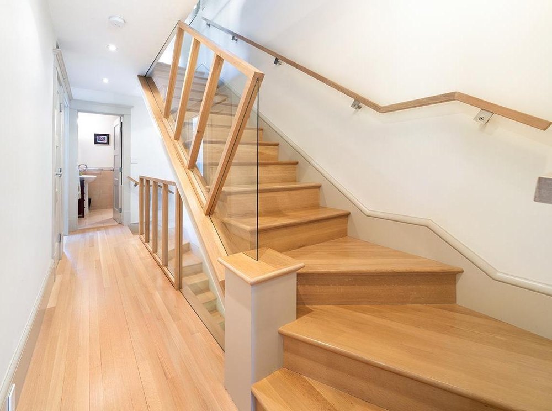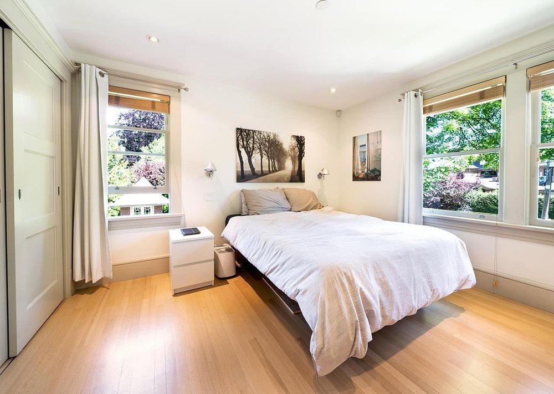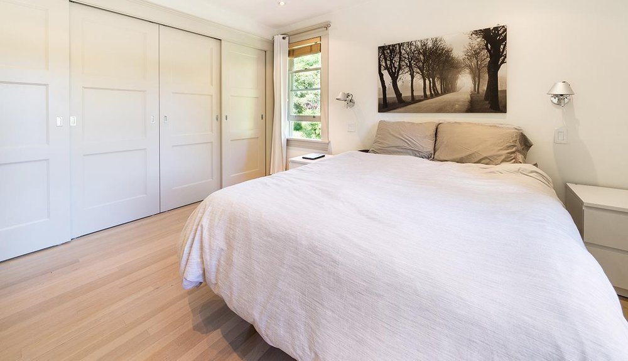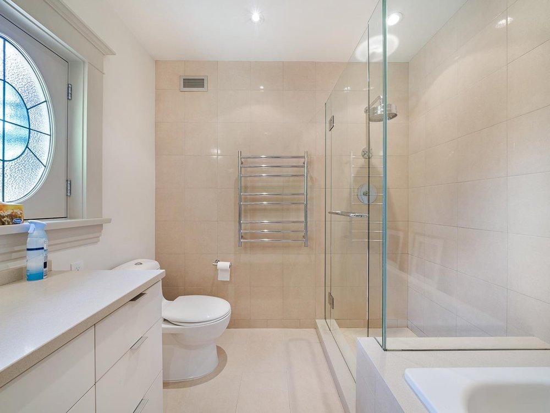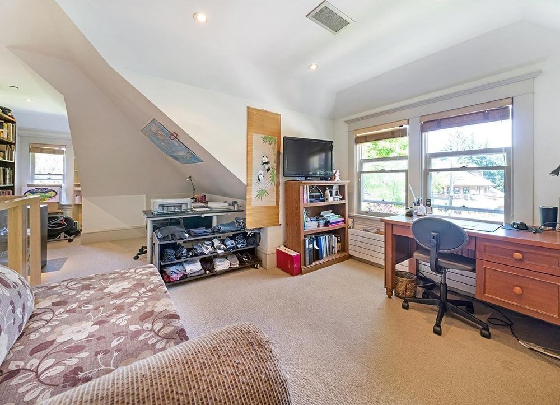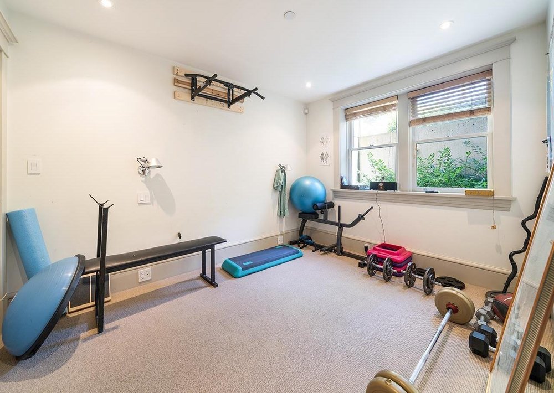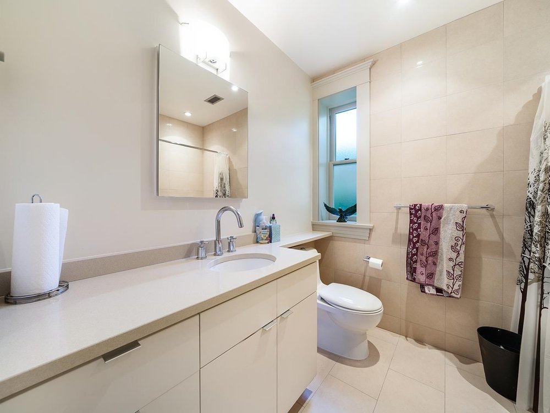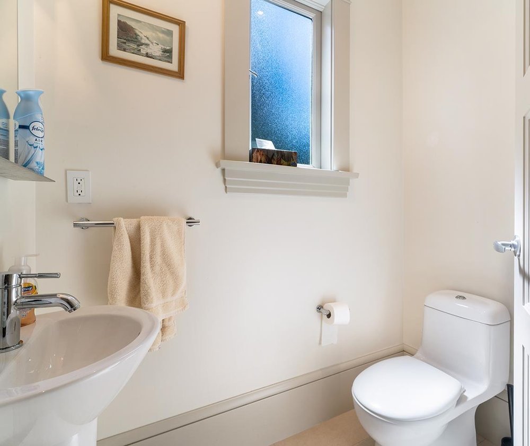Mortgage Calculator
1230 Matthews Avenue, Vancouver
Experience First Shaughnessy's finest. This most desirable corner property spans 33,271SF (over 0.76 acres) & is perfectly situated near Shaughnessy Park, where character homes and curved, tree-lined streets transport you to another era. 1230 Matthews Ave. is an exquisite piece of land that offers an abundance of potential to build a dream mansion as the perfect family home or a stunning vacation home. Excellent lot dimensions 150' x 217' for plenty of different design variations. In addition, an incredible amount of history is embedded in the grounds which include iconic Canadian revolutionaries, Gordon Shrum Sr. and Jr. This residence comes complete with a fully restored "Heritage A" duplex, each 1/2 duplex includes 3-beds & 3.5 baths -- suitable for guests, staff, or extended family. Listed by Oakwyn Realty Downtown Ltd. & Pacific Evergreen Realty Ltd.
Taxes (2021): $70,260.80
Amenities
Features
Site Influences
| MLS® # | R2606494 |
|---|---|
| Property Type | Residential Detached |
| Dwelling Type | House/Single Family |
| Home Style | 3 Storey w/Bsmt |
| Year Built | 1910 |
| Fin. Floor Area | 4243 sqft |
| Finished Levels | 3 |
| Bedrooms | 6 |
| Bathrooms | 8 |
| Taxes | $ 70261 / 2021 |
| Lot Area | 33271 sqft |
| Lot Dimensions | 217.0 × 150.0 |
| Outdoor Area | Patio(s) & Deck(s) |
| Water Supply | City/Municipal |
| Maint. Fees | $N/A |
| Heating | Forced Air |
|---|---|
| Construction | Frame - Wood |
| Foundation | |
| Basement | Full |
| Roof | Other |
| Floor Finish | Hardwood, Carpet |
| Fireplace | 2 , Natural Gas |
| Parking | Open |
| Parking Total/Covered | 0 / 0 |
| Exterior Finish | Wood |
| Title to Land | Freehold NonStrata |
Rooms
| Floor | Type | Dimensions |
|---|---|---|
| Main | Living Room | 14'5 x 12'2 |
| Main | Dining Room | 11'1 x 11'5 |
| Main | Kitchen | 11'3 x 11'6 |
| Main | Office | 5'7 x 8'5 |
| Main | Living Room | 14'5 x 12'2 |
| Main | Dining Room | 11'1 x 11'5 |
| Main | Kitchen | 11'3 x 11'6 |
| Main | Office | 5'7 x 8'5 |
| Above | Master Bedroom | 12'2 x 10'8 |
| Above | Bedroom | 7'7 x 11'0 |
| Above | Master Bedroom | 12'2 x 10'8 |
| Above | Bedroom | 7'7 x 11'10 |
| Abv Main 2 | Loft | 11'0 x 25'0 |
| Abv Main 2 | Loft | 11'0 x 25'0 |
| Below | Bedroom | 11'6 x 9'2 |
| Below | Laundry | 7'0 x 8'6 |
| Below | Other | 13'10 x 10'8 |
| Below | Bedroom | 11'6 x 9'2 |
| Below | Laundry | 7'7 x 8'6 |
| Below | Other | 13'10 x 10'8 |
Bathrooms
| Floor | Ensuite | Pieces |
|---|---|---|
| Main | N | 2 |
| Main | N | 2 |
| Above | Y | 5 |
| Above | Y | 5 |
| Above | N | 3 |
| Above | N | 3 |
| Below | N | 4 |
| Below | N | 4 |



