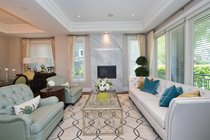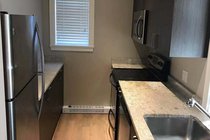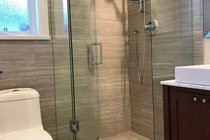Mortgage Calculator
2792 W 38th Avenue, Vancouver
Elegant Kerrisdale home on 44x132.25=5819 sf lvl ppty on a serene tree lined st; 3771sf main house (incl. a 1 bdrm legal suite)+a separate 592sf 1-lvl laneway home, all finished w/ master craftsmanship. Main flr features entertainment size living & dining rms w/ hardwood flr throughout. Custom solid walnut kitchen cabinets with Caeserstone countertops & Thermador appliances. Family rm opens to Southern backyard. Upper flr offers a luxurious master suite w/ a spa-like ensuite & 2 more bdrms all w/ ensuites. Well designed lower lvl has a bright rec rm & a 1 bdrm legal suite. High ceilings, A/C, HRV, Italian designer flr tiles, built-ins. Close to top schools: Kerris. Elem, Crofton; easy drive to St. George’s, VC, York House & UBC. Bsmt + Laneway rented $3700/mo, covers $2M's interest !
Taxes (2021): $15,941.10
Features
| MLS® # | R2609879 |
|---|---|
| Property Type | Residential Detached |
| Dwelling Type | House/Single Family |
| Home Style | 2 Storey w/Bsmt.,Laneway House |
| Year Built | 2015 |
| Fin. Floor Area | 4363 sqft |
| Finished Levels | 3 |
| Bedrooms | 5 |
| Bathrooms | 8 |
| Taxes | $ 15941 / 2021 |
| Lot Area | 5819 sqft |
| Lot Dimensions | 44.00 × 132.2 |
| Outdoor Area | Patio(s) & Deck(s) |
| Water Supply | City/Municipal |
| Maint. Fees | $N/A |
| Heating | Hot Water, Radiant |
|---|---|
| Construction | Frame - Wood |
| Foundation | |
| Basement | Fully Finished |
| Roof | Asphalt |
| Fireplace | 1 , Natural Gas |
| Parking | DetachedGrge/Carport |
| Parking Total/Covered | 1 / 1 |
| Exterior Finish | Mixed |
| Title to Land | Freehold NonStrata |
Rooms
| Floor | Type | Dimensions |
|---|---|---|
| Main | Living Room | 13' x 13' |
| Main | Dining Room | 13' x 9' |
| Main | Family Room | 19'6 x 12' |
| Main | Kitchen | 12' x 13'9 |
| Main | Den | 9' x 11' |
| Main | Nook | 10' x 10'4 |
| Above | Master Bedroom | 13' x 15' |
| Above | Bedroom | 12' x 11' |
| Above | Bedroom | 12' x 12' |
| Bsmt | Kitchen | 9' x 9'4 |
| Bsmt | Bar Room | 10' x 11'4 |
| Bsmt | Recreation Room | 12' x 19'8 |
| Bsmt | Bedroom | 9'6 x 10' |
| Bsmt | Living Room | 12' x 17' |
| Below | Living Room | 11' x 16'8 |
| Below | Bedroom | 9' x 9'6 |
| Below | Den | 8' x 8' |
| Below | Kitchen | 6'8 x 8'10 |
Bathrooms
| Floor | Ensuite | Pieces |
|---|---|---|
| Main | N | 2 |
| Above | Y | 5 |
| Above | Y | 4 |
| Above | Y | 4 |
| Bsmt | Y | 4 |
| Bsmt | N | 4 |
| Below | N | 3 |
| Below | Y | 4 |

































































