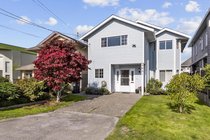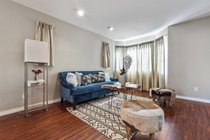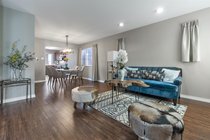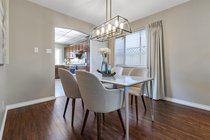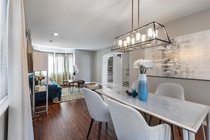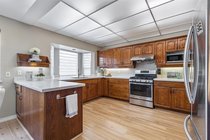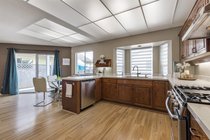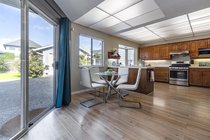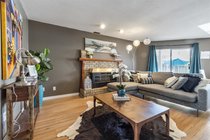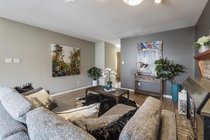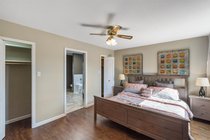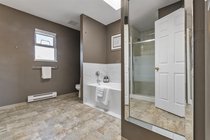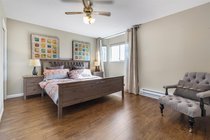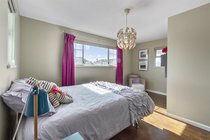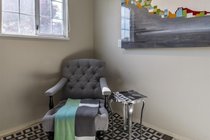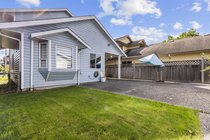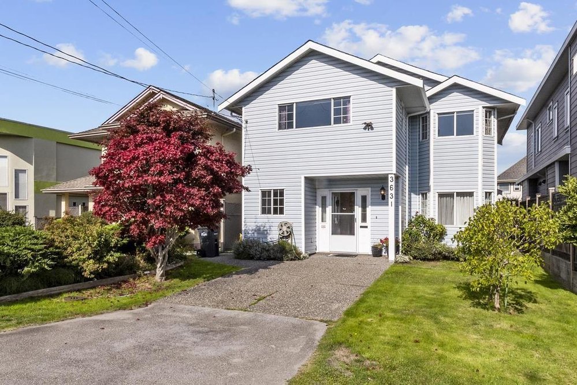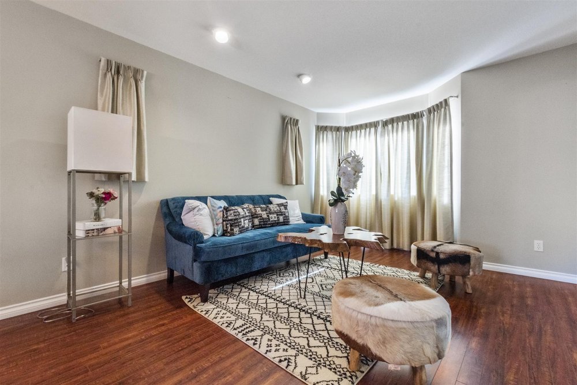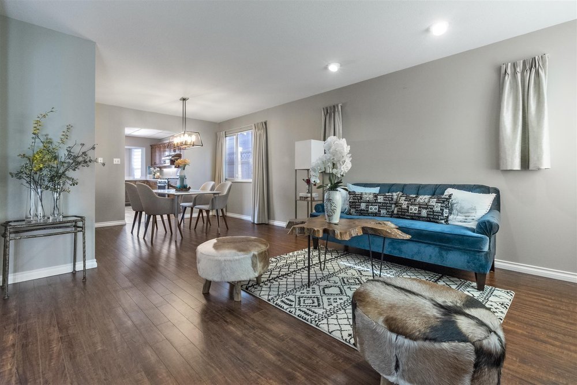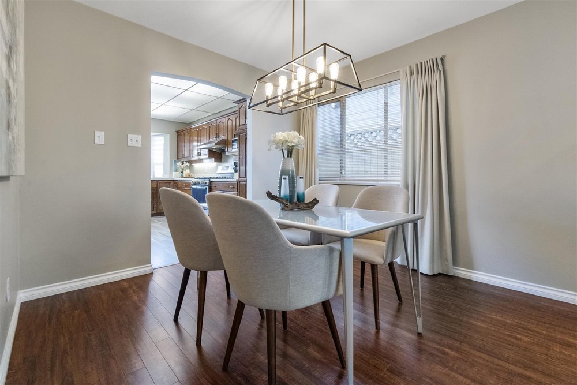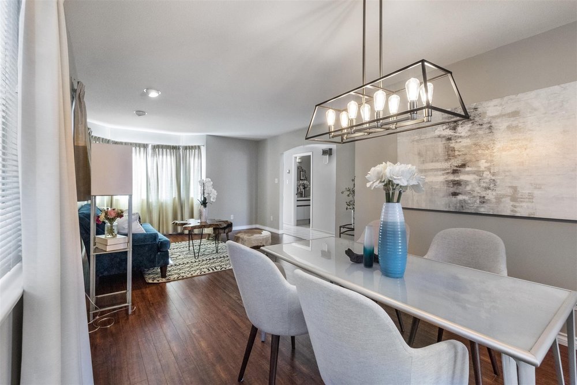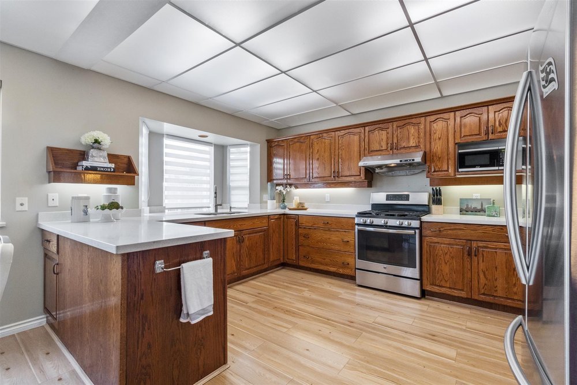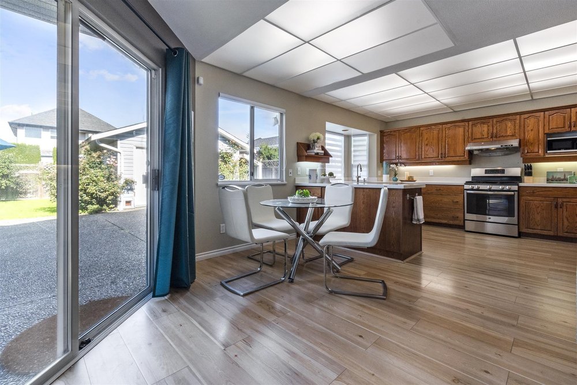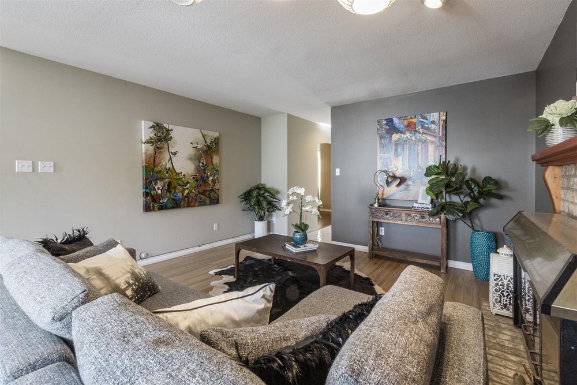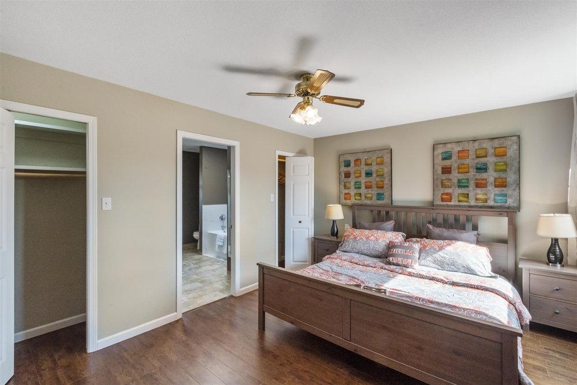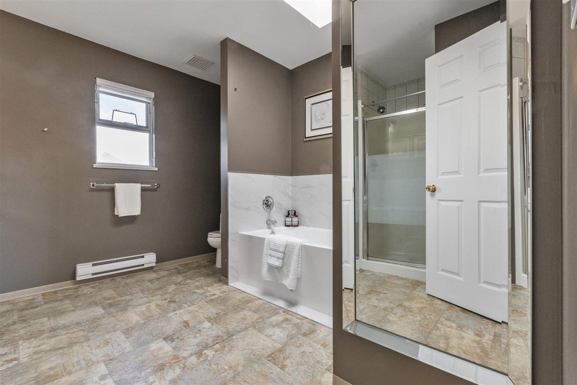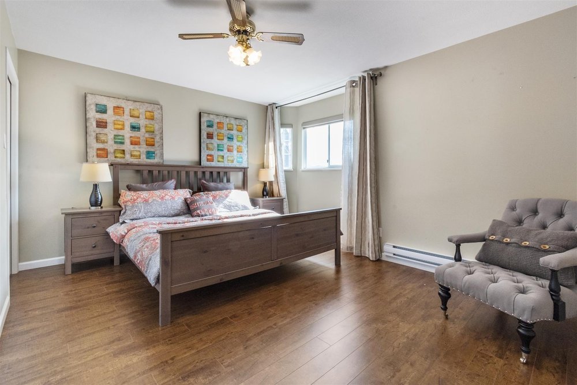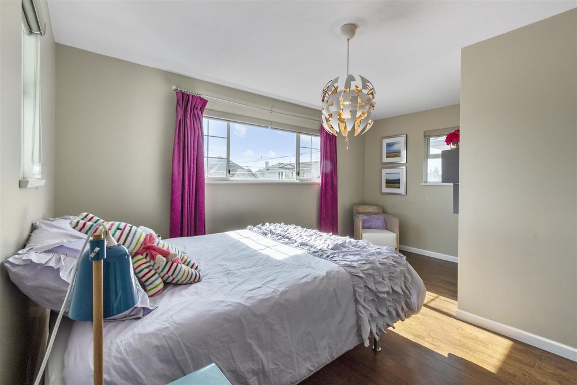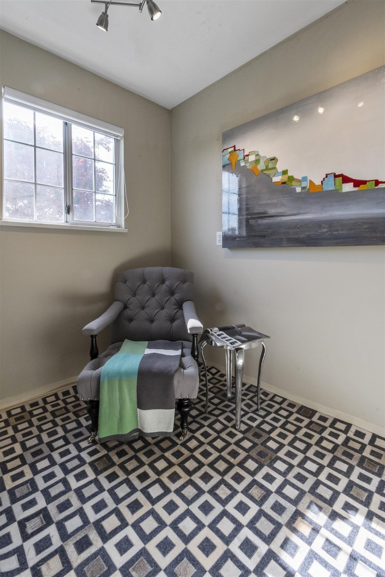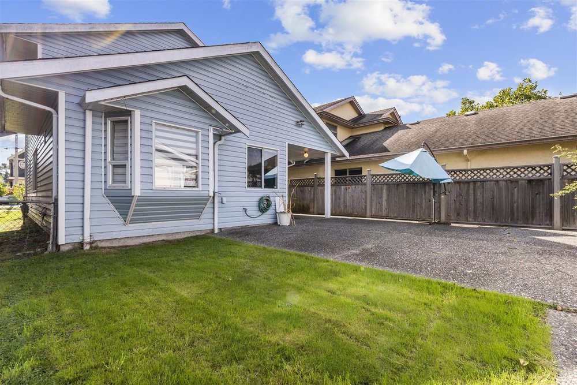Mortgage Calculator
For new mortgages, if the downpayment or equity is less then 20% of the purchase price, the amortization cannot exceed 25 years and the maximum purchase price must be less than $1,000,000.
Mortgage rates are estimates of current rates. No fees are included.
3631 Georgia Street, Richmond
MLS®: R2623894
1738
Sq.Ft.
3
Baths
3
Beds
3,852
Lot SqFt
1992
Built
Virtual Tour
Steveston Village family home with lane access! Renovations done in 2016 including laminated flooring, kitchen countertop and all appliances, new paint for the whole house, new bathroom countertop & tub and laundry machines were replaced. Roof approximate 10 yr old. Functional den, 3 lovely bedrooms upstairs with 2 full bathrooms, a detached garage with back lane access and a beautiful backyard. Close to parks, schools, transit, shops, restaurants and best of everything that Steveston Village has to offer. Walk to Lord Byng Elementary School.
Taxes (2020): $3,915.95
Features
ClthWsh
Dryr
Frdg
Stve
DW
Drapes
Window Coverings
Garage Door Opener
Microwave
Show/Hide Technical Info
Show/Hide Technical Info
| MLS® # | R2623894 |
|---|---|
| Property Type | Residential Detached |
| Dwelling Type | House/Single Family |
| Home Style | 2 Storey |
| Year Built | 1992 |
| Fin. Floor Area | 1738 sqft |
| Finished Levels | 2 |
| Bedrooms | 3 |
| Bathrooms | 3 |
| Taxes | $ 3916 / 2020 |
| Lot Area | 3852 sqft |
| Lot Dimensions | 32.10 × 120 |
| Outdoor Area | Fenced Yard |
| Water Supply | City/Municipal |
| Maint. Fees | $N/A |
| Heating | Electric |
|---|---|
| Construction | Frame - Wood |
| Foundation | |
| Basement | None |
| Roof | Asphalt |
| Fireplace | 1 , Wood |
| Parking | Add. Parking Avail.,DetachedGrge/Carport |
| Parking Total/Covered | 1 / 1 |
| Exterior Finish | Mixed |
| Title to Land | Freehold NonStrata |
Rooms
| Floor | Type | Dimensions |
|---|---|---|
| Main | Living Room | 12' x 9' |
| Main | Dining Room | 9' x 10' |
| Main | Kitchen | 10' x 10' |
| Main | Laundry | 8' x 5'5 |
| Main | Nook | 9' x 8' |
| Main | Office | 6'6 x 6'10 |
| Main | Recreation Room | 12'5 x 13'8 |
| Above | Master Bedroom | 11' x 14'5 |
| Above | Bedroom | 13' x 9' |
| Above | Bedroom | 15' x 7'5 |
Bathrooms
| Floor | Ensuite | Pieces |
|---|---|---|
| Main | N | 2 |
| Above | Y | 4 |
| Above | N | 3 |




