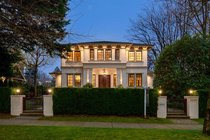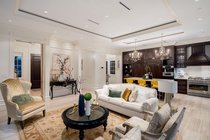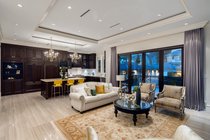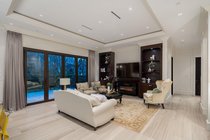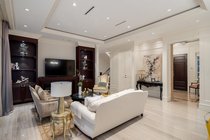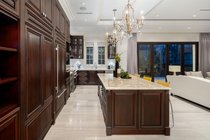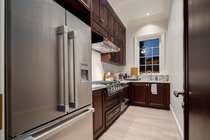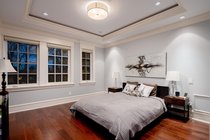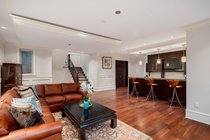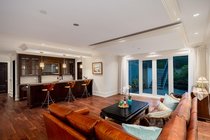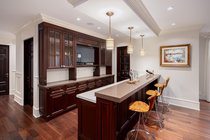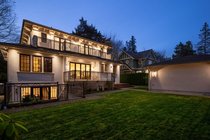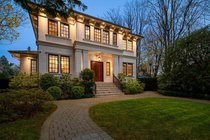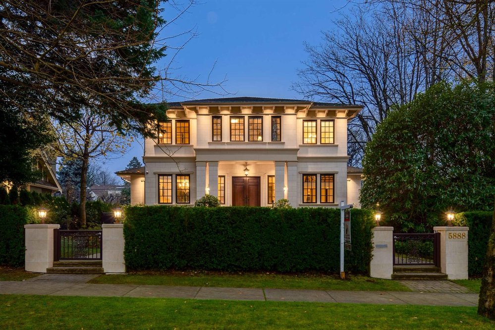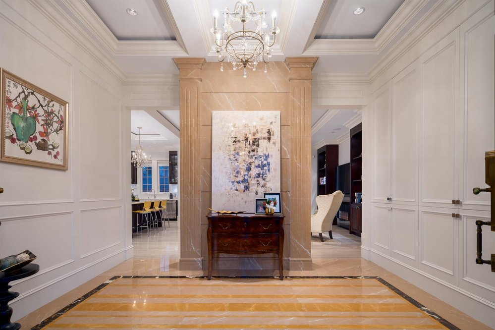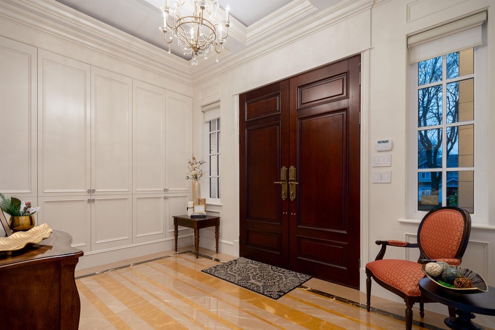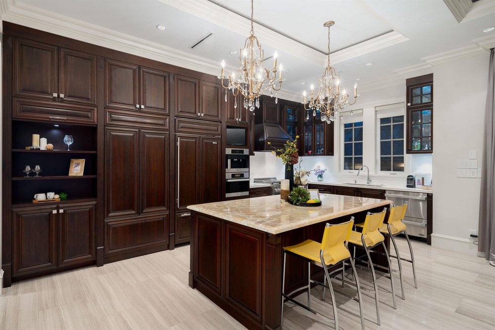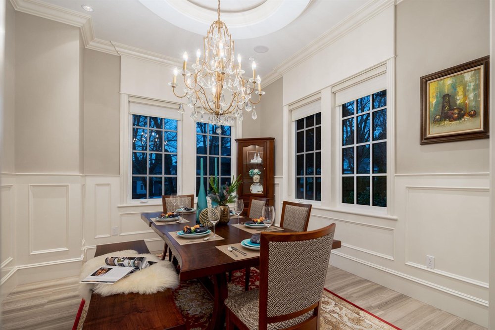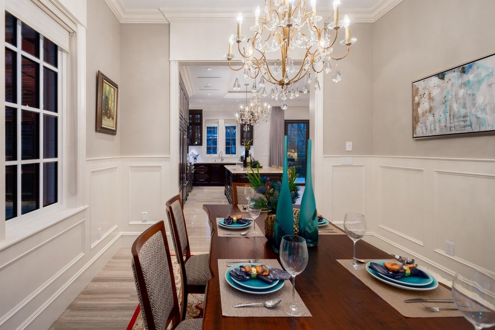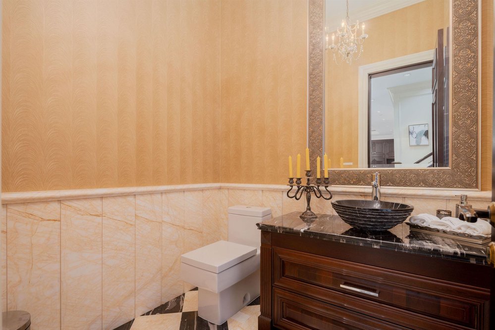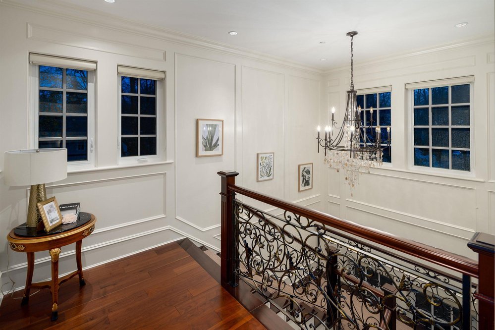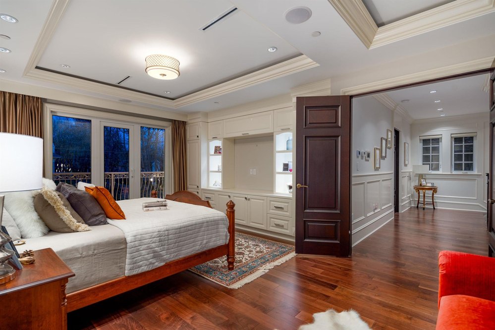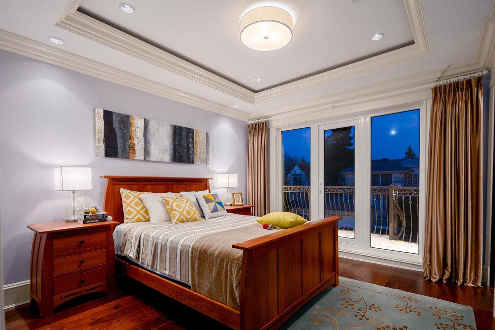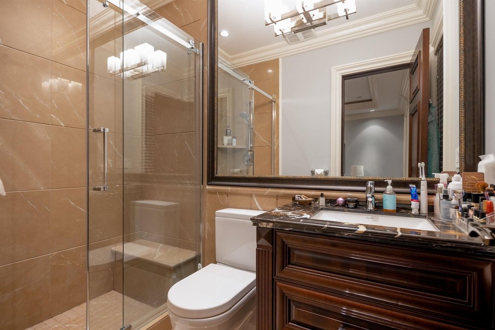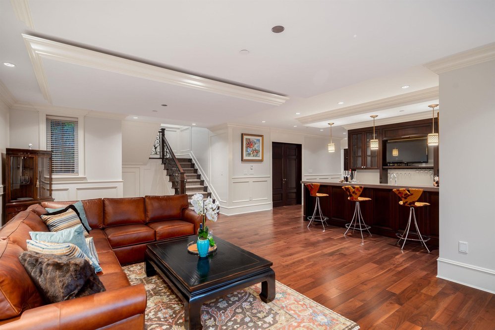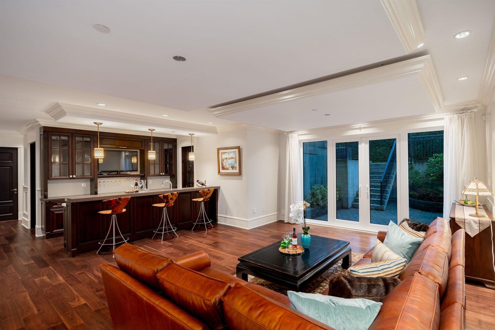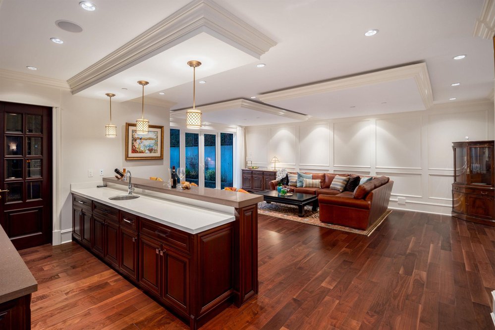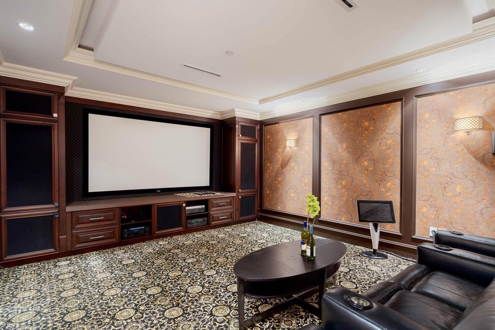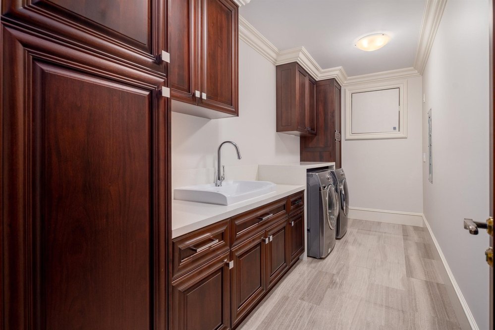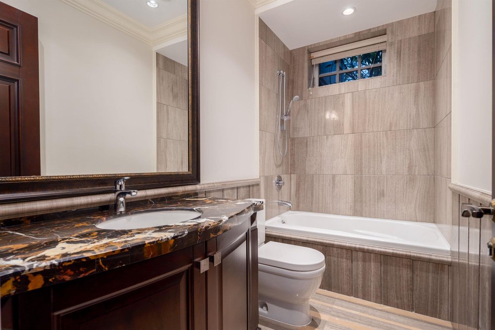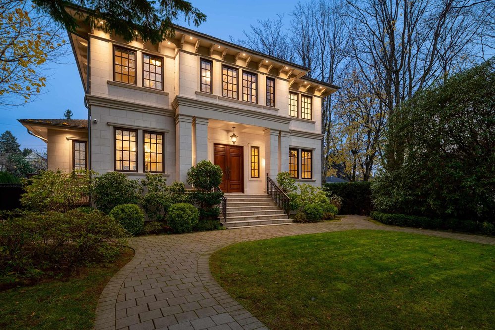Mortgage Calculator
5888 Marguerite Street, Vancouver
5888 Marguerite, the serene corner property on Marguerite at W 43, in the most prestigious part of South Granville. This 7 year old French style mansion features high ceilings on all 3 lvls. Stately limestone exterior, extensive use of Italian marble, millwork, top of the line appliances in both kitchens, exquisite light fixture. Formal principle rms on the main + an office / a bedrm w/ ensuite, family rm opens up to an extra large deck/patio in a picturesque landscaped setting. 3 large bedrms on the 2nd flr, all w/ ensuites. Master bedrm has a spa like bathrm, walk in closet & a large balcony. Basement boasts a prof theatre, wine cellar, wet bar, a large rec rm & 2 extra bdrm. Walking distance to Kerrisdale, PG & Magee Sec, easy drive to Crofton, York House & St. George’s, DT, YVR.
Taxes (2021): $29,959.70
Features
| MLS® # | R2634363 |
|---|---|
| Property Type | Residential Detached |
| Dwelling Type | House/Single Family |
| Home Style | 2 Storey w/Bsmt. |
| Year Built | 2014 |
| Fin. Floor Area | 4729 sqft |
| Finished Levels | 3 |
| Bedrooms | 6 |
| Bathrooms | 7 |
| Taxes | $ 29960 / 2021 |
| Lot Area | 9503 sqft |
| Lot Dimensions | 75.72 × 125.5 |
| Outdoor Area | Fenced Yard,Patio(s) |
| Water Supply | City/Municipal |
| Maint. Fees | $N/A |
| Heating | Natural Gas, Radiant |
|---|---|
| Construction | Frame - Wood |
| Foundation | |
| Basement | Full |
| Roof | Asphalt |
| Fireplace | 2 , Electric |
| Parking | Garage; Double |
| Parking Total/Covered | 2 / 2 |
| Exterior Finish | Mixed,Stone |
| Title to Land | Freehold NonStrata |
Rooms
| Floor | Type | Dimensions |
|---|---|---|
| Main | Living Room | 19'6 x 19'6 |
| Main | Dining Room | 12' x 13' |
| Main | Kitchen | 11' x 21'6 |
| Main | Foyer | 14' x 10' |
| Main | Wok Kitchen | 14'6 x 6'6 |
| Main | Bedroom | 14'6 x 11' |
| Above | Master Bedroom | 14' x 19'2 |
| Above | Bedroom | 12' x 13' |
| Above | Bedroom | 12'2 x 13' |
| Bsmt | Bedroom | 16'6 x 11'10 |
| Bsmt | Bedroom | 10' x 11' |
| Bsmt | Media Room | 17'4 x 14'10 |
| Bsmt | Recreation Room | 27'2 x 22'4 |
Bathrooms
| Floor | Ensuite | Pieces |
|---|---|---|
| Main | N | 2 |
| Main | N | 3 |
| Above | Y | 5 |
| Above | Y | 3 |
| Above | Y | 3 |
| Bsmt | Y | 3 |
| Bsmt | N | 3 |




