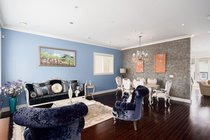Mortgage Calculator
2040 W 47th Avenue, Vancouver
Immaculate 10 yr old executive home in the heart of Kerrisdale. 33x119.25 = 3935 sf property w/southern facing backyard; 2700sf 4 bdrm 5 bath of luxurious living space. High ceilings on all 3 levels. Beautifully decorated living & dining on the main w/ hand-paint wallpaper and Swarovski chandelier; an open concept kitchen with island, sun drenched family room. Upper floor has 3 bedrooms including a master ensuite with a spacious walk-in closet. Basement has a guest room & a recreation room. South exposure yard with sundeck for entertainment. In Floor radiant heating, HRV & A/C. Steps to Maple Grove Elementary & Magee Secondary School. Kerrisdale shops & restaurants nearby.
Taxes (2021): $10,331.60
Features
| MLS® # | R2635888 |
|---|---|
| Property Type | Residential Detached |
| Dwelling Type | House/Single Family |
| Home Style | 2 Storey w/Bsmt. |
| Year Built | 2011 |
| Fin. Floor Area | 2730 sqft |
| Finished Levels | 3 |
| Bedrooms | 4 |
| Bathrooms | 5 |
| Taxes | $ 10332 / 2021 |
| Lot Area | 3935 sqft |
| Lot Dimensions | 33.00 × 119.2 |
| Outdoor Area | Sundeck(s) |
| Water Supply | City/Municipal |
| Maint. Fees | $N/A |
| Heating | Radiant |
|---|---|
| Construction | Frame - Wood |
| Foundation | |
| Basement | Full |
| Roof | Asphalt |
| Fireplace | 1 , Natural Gas |
| Parking | Garage; Double,Open |
| Parking Total/Covered | 2 / 2 |
| Parking Access | Rear |
| Exterior Finish | Stucco |
| Title to Land | Freehold NonStrata |
Rooms
| Floor | Type | Dimensions |
|---|---|---|
| Main | Living Room | 12'10 x 17'6 |
| Main | Kitchen | 15'10 x 11'12 |
| Main | Dining Room | 13' x 8'9 |
| Main | Family Room | 15'6 x 12'10 |
| Above | Master Bedroom | 13' x 12'1 |
| Above | Walk-In Closet | 9'10 x 6'3 |
| Above | Bedroom | 12'6 x 10'7 |
| Above | Bedroom | 10'11 x 10'3 |
| Bsmt | Recreation Room | 27'1 x 21'11 |
| Bsmt | Bedroom | 10' x 10' |
Bathrooms
| Floor | Ensuite | Pieces |
|---|---|---|
| Main | N | 2 |
| Above | Y | 5 |
| Above | Y | 4 |
| Above | Y | 4 |
| Bsmt | N | 4 |

































































