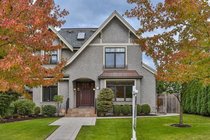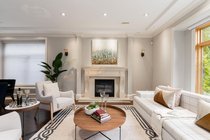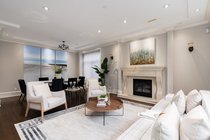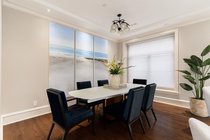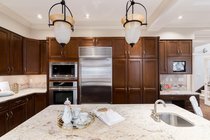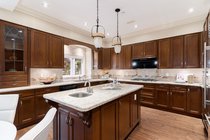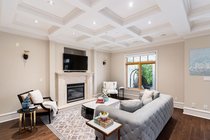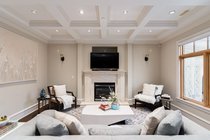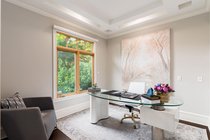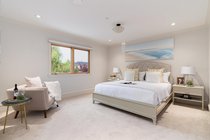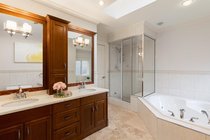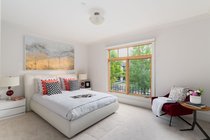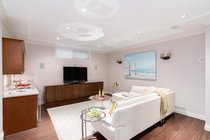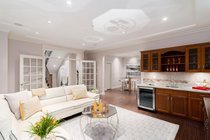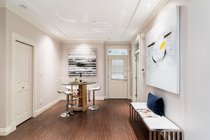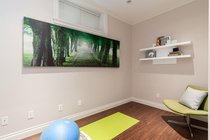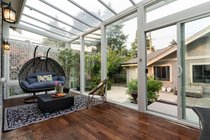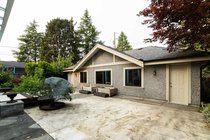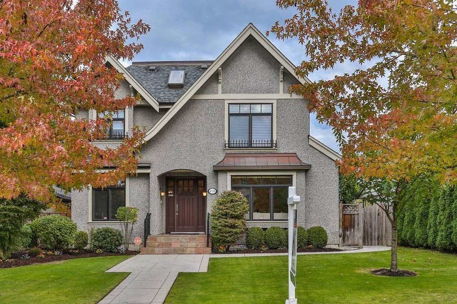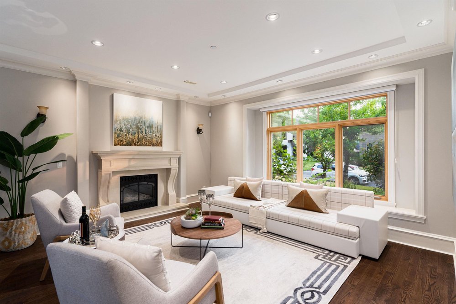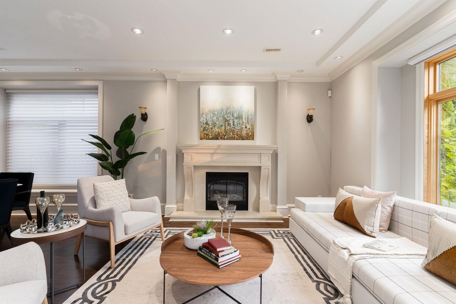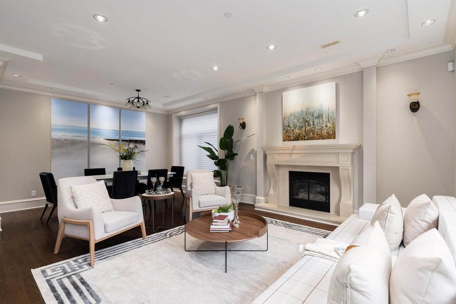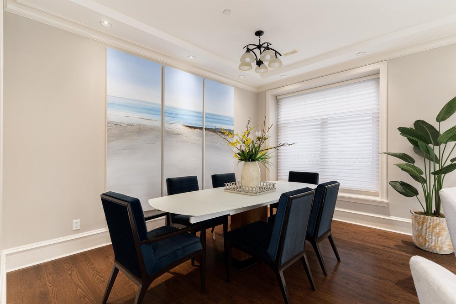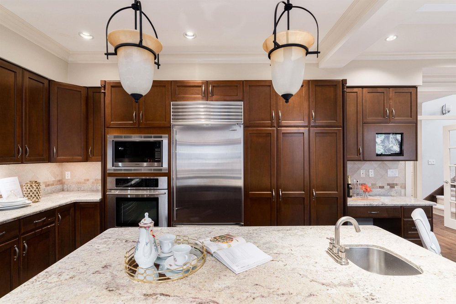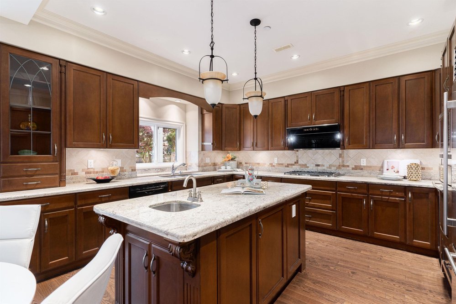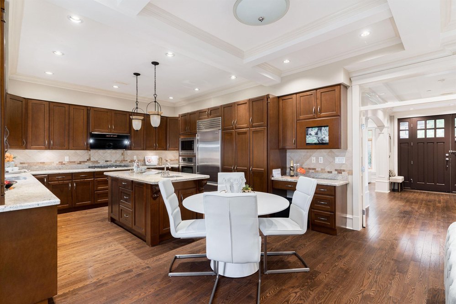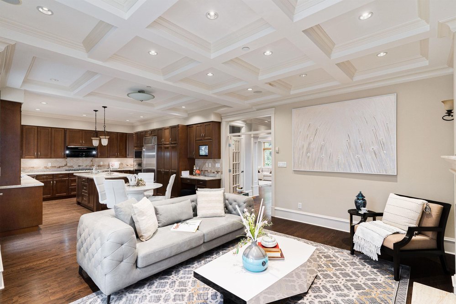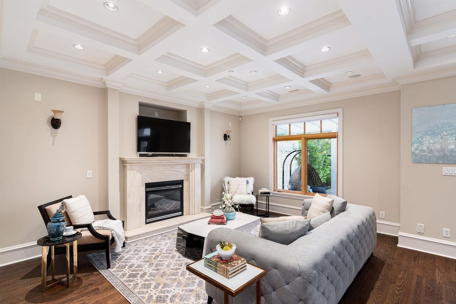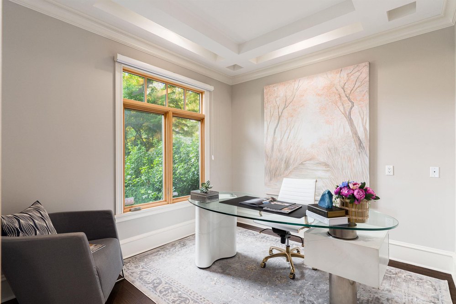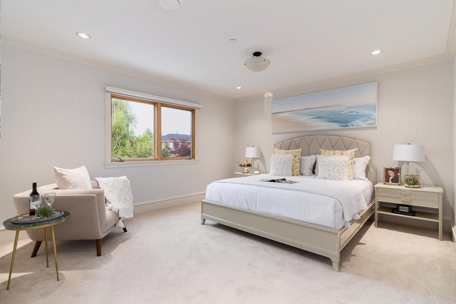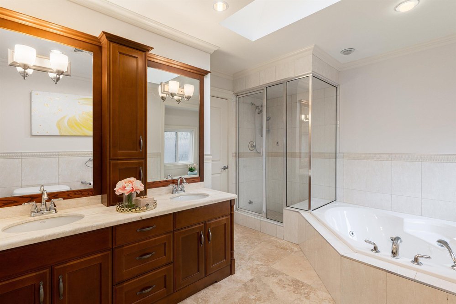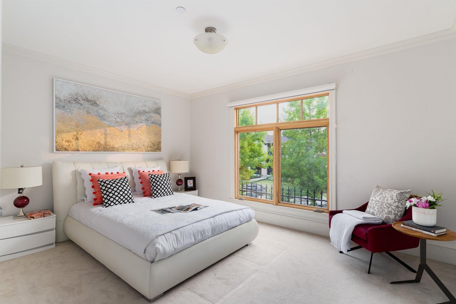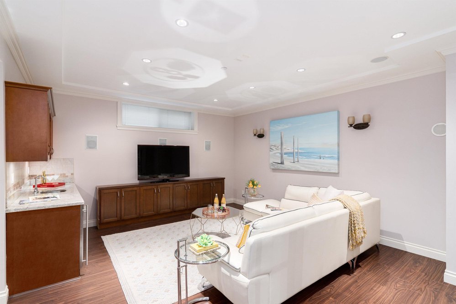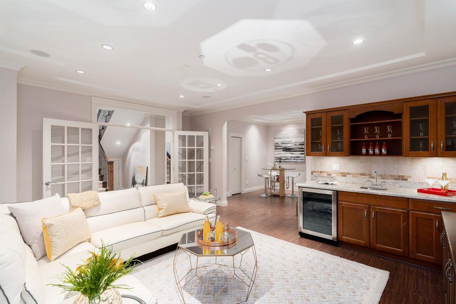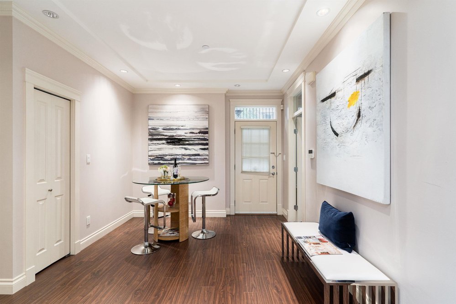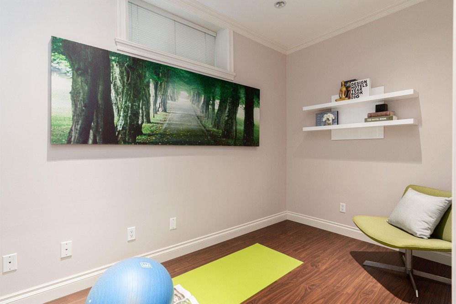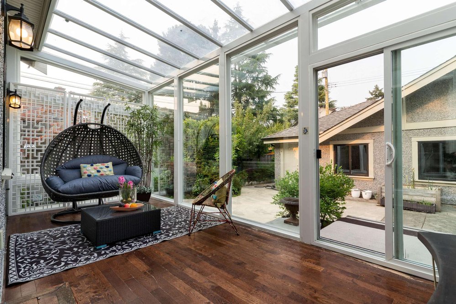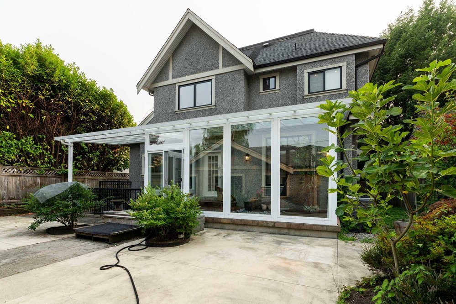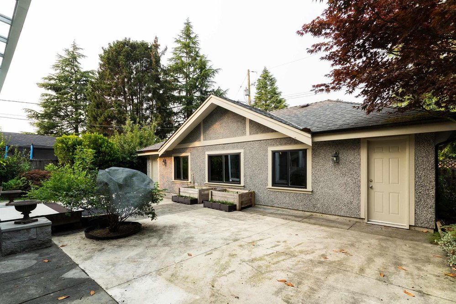Mortgage Calculator
For new mortgages, if the downpayment or equity is less then 20% of the purchase price, the amortization cannot exceed 25 years and the maximum purchase price must be less than $1,000,000.
Mortgage rates are estimates of current rates. No fees are included.
4338 Townley Street, Vancouver
MLS®: R2639304
3972
Sq.Ft.
6
Baths
5
Beds
6,216
Lot SqFt
2007
Built
Virtual Tour
Half a block from Prince of Wales Secondary, this quality custom-built home is on an excellent, quiet, pretty tree-lined street with fabulous curb appeal. European craftsmanship, extensive use of granite, hardwood floors, quality finishing & millwork. 4 spacious bedrooms upstairs; gourmet kitchen featuring Sub zero, Miele, Bosch appliances, steam shower, media room, air conditioning, 4-car garage, full security camera & system, manicured gardens & more. Walking distance to Prince of Wales Secondary (1 minute) & Trafalgar Elementary schools (5 mins), bus & shopping; easy access to St. George’s, UBC, York House.
Taxes (2021): $16,647.60
Features
Air Conditioning
ClthWsh
Dryr
Frdg
Stve
DW
Disposal - Waste
Garage Door Opener
Jetted Bathtub
Microwave
Oven - Built In
Range Top
Security System
Sprinkler - Inground
Show/Hide Technical Info
Show/Hide Technical Info
| MLS® # | R2639304 |
|---|---|
| Property Type | Residential Detached |
| Dwelling Type | House/Single Family |
| Home Style | 2 Storey w/Bsmt. |
| Year Built | 2007 |
| Fin. Floor Area | 3972 sqft |
| Finished Levels | 3 |
| Bedrooms | 5 |
| Bathrooms | 6 |
| Taxes | $ 16648 / 2021 |
| Lot Area | 6216 sqft |
| Lot Dimensions | 51.80 × 120 |
| Outdoor Area | Patio(s) |
| Water Supply | City/Municipal |
| Maint. Fees | $N/A |
| Heating | Hot Water, Natural Gas, Radiant |
|---|---|
| Construction | Frame - Wood |
| Foundation | |
| Basement | Fully Finished |
| Roof | Asphalt |
| Fireplace | 2 , Natural Gas |
| Parking | Add. Parking Avail.,Garage; Triple,RV Parking Avail. |
| Parking Total/Covered | 0 / 0 |
| Exterior Finish | Stucco |
| Title to Land | Freehold NonStrata |
Rooms
| Floor | Type | Dimensions |
|---|---|---|
| Main | Living Room | 16'3 x 24'6 |
| Main | Office | 10'9 x 10'1 |
| Main | Kitchen | 20'9 x 16'1 |
| Main | Family Room | 12'5 x 16'5 |
| Main | Solarium | 18'11 x 8'11 |
| Main | Foyer | 7'2 x 17'11 |
| Above | Master Bedroom | 14'11 x 13'9 |
| Above | Bedroom | 10'3 x 11' |
| Above | Bedroom | 14'7 x 12'8 |
| Above | Bedroom | 11'1 x 13'5 |
| Bsmt | Recreation Room | 19'10 x 15'4 |
| Bsmt | Flex Room | 19'7 x 12'8 |
| Bsmt | Bedroom | 11'4 x 10'7 |
| Bsmt | Laundry | 10'1 x 8'11 |
| Bsmt | Storage | 7' x 12'2 |
Bathrooms
| Floor | Ensuite | Pieces |
|---|---|---|
| Above | Y | 6 |
| Above | Y | 4 |
| Above | N | 3 |
| Main | N | 2 |
| Bsmt | N | 4 |
| Bsmt | N | 2 |




