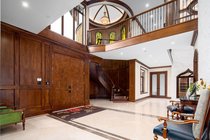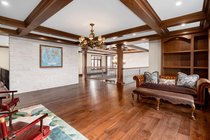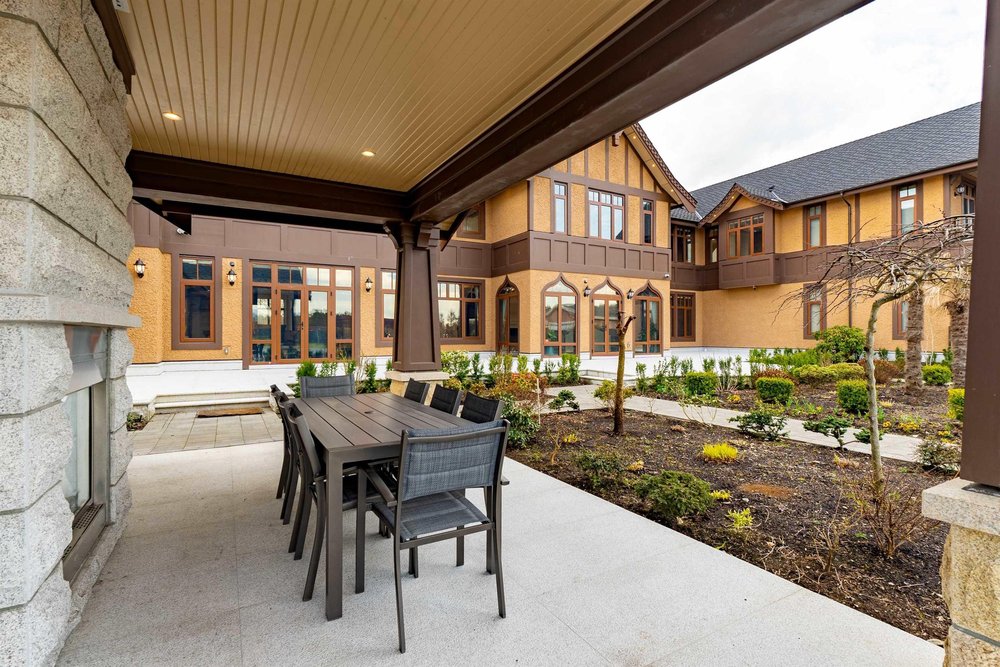Mortgage Calculator
11351 Blundell Road, Richmond
11000+ sf 1.5 yr new Shaughnessy style mansion on a private 4.5 Acre property in the heart of Richmond. No expense spared, this classic mansion was built on iron pilings; stately granite stone and wood shingle façade; the interiors features extensive use of black walnut wood wainscotting, marble, European arched windows, castle Turret, lots of stain glass, baroque style bronze chandeliers, elevator, 2 sets of laundries, 7bdrms & 8 baths (2 masters) plus a studio outhouse. Nicely landscaped private back yard features O/D kitchen, an aluminum Pergola made to look like wood, perfect setting for huge BBQ parties. A mature 3.5 acre blueberry farm forms an extension of the back yard. One of the last few NEW mega mansions in Richmond.
Taxes (2021): $10,449.85
Features
| MLS® # | R2674514 |
|---|---|
| Property Type | Residential Detached |
| Dwelling Type | House/Single Family |
| Home Style | 2 Storey |
| Year Built | 2020 |
| Fin. Floor Area | 11198 sqft |
| Finished Levels | 2 |
| Bedrooms | 7 |
| Bathrooms | 8 |
| Taxes | $ 10450 / 2021 |
| Lot Area | 195584 sqft |
| Lot Dimensions | 154.0 × 1270. |
| Outdoor Area | Balcny(s) Patio(s) Dck(s),Fenced Yard |
| Water Supply | Community |
| Maint. Fees | $N/A |
| Heating | Radiant |
|---|---|
| Construction | Frame - Wood |
| Foundation | |
| Basement | None |
| Roof | Asphalt,Metal |
| Floor Finish | Mixed |
| Fireplace | 2 , Natural Gas |
| Parking | Garage; Single,Garage; Triple |
| Parking Total/Covered | 12 / 4 |
| Parking Access | Front |
| Exterior Finish | Stone,Wood |
| Title to Land | Freehold NonStrata |
Rooms
| Floor | Type | Dimensions |
|---|---|---|
| Main | Living Room | 17' x 25'6 |
| Main | Family Room | 21' x 22' |
| Main | Kitchen | 17' x 14' |
| Main | Dining Room | 21' x 15'6 |
| Main | Wok Kitchen | 7' x 13'6 |
| Main | Nook | 17' x 8'6 |
| Main | Master Bedroom | 21' x 15'6 |
| Main | Bedroom | 10' x 14' |
| Main | Bar Room | 11'6 x 19'6 |
| Main | Media Room | 16' x 12' |
| Main | Office | 15' x 14' |
| Main | Wine Room | 7' x 5' |
| Main | Wine Room | 11' x 4' |
| Main | Mud Room | 6'8 x 20'5 |
| Main | Hobby Room | 12' x 14' |
| Above | Master Bedroom | 21' x 15'6 |
| Above | Bedroom | 13' x 14' |
| Above | Bedroom | 13'6 x 18'6 |
| Above | Bedroom | 15' x 14'6 |
| Above | Bedroom | 15'6 x 16' |
| Above | Study | 12' x 6'6 |
| Above | Gym | 15'6 x 10'6 |
| Above | Sauna | 5' x 6'8 |
Bathrooms
| Floor | Ensuite | Pieces |
|---|---|---|
| Main | Y | 5 |
| Main | N | 3 |
| Main | Y | 4 |
| Above | Y | 5 |
| Above | Y | 4 |
| Above | Y | 3 |
| Above | Y | 4 |
| Above | Y | 4 |



















































































